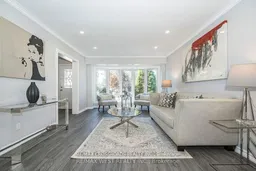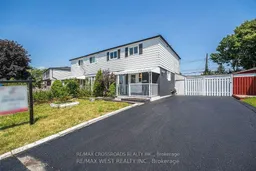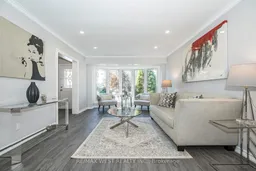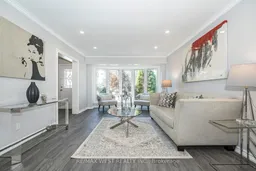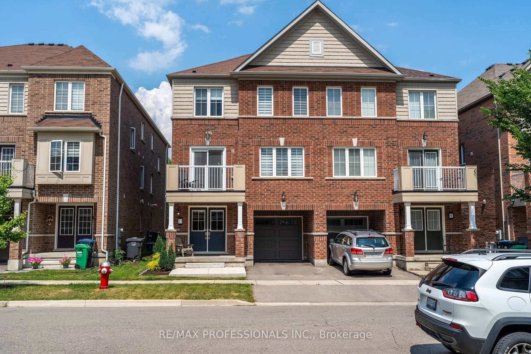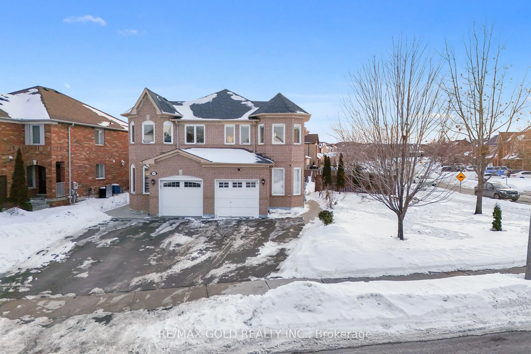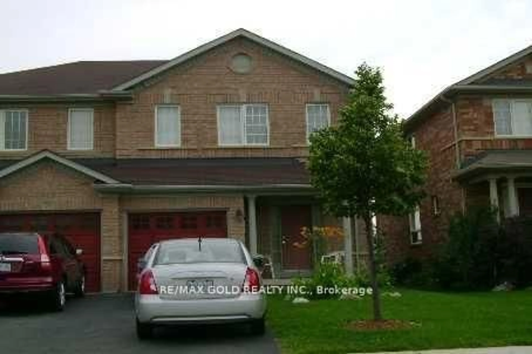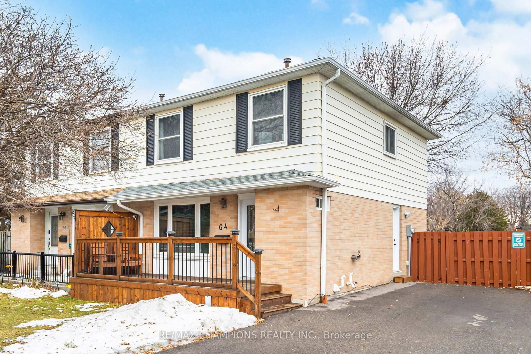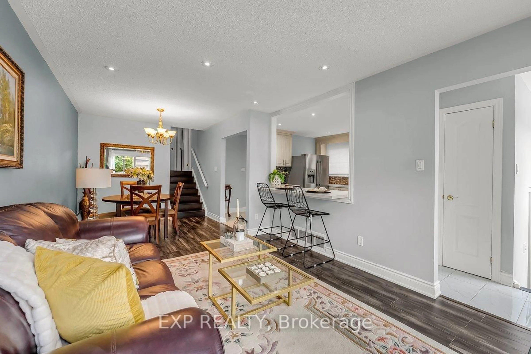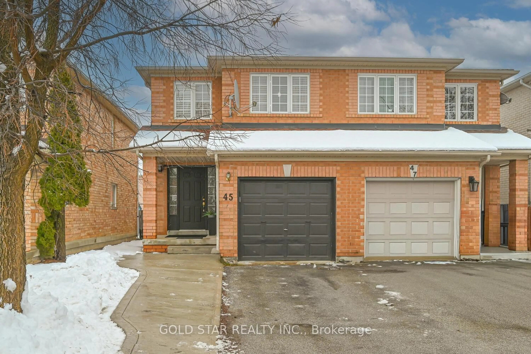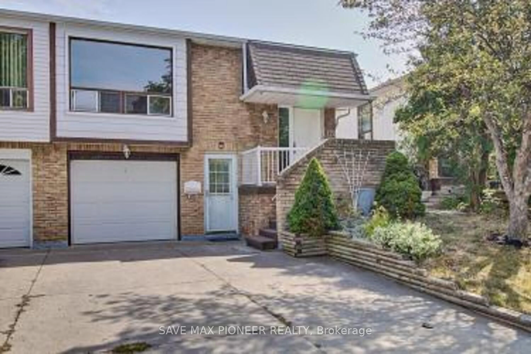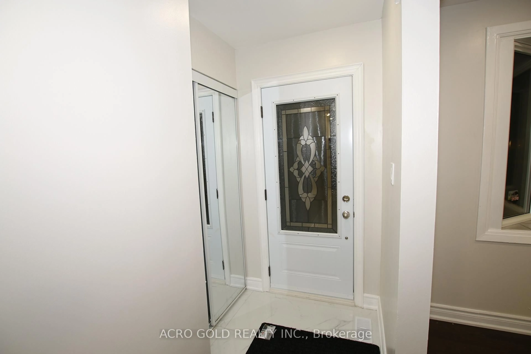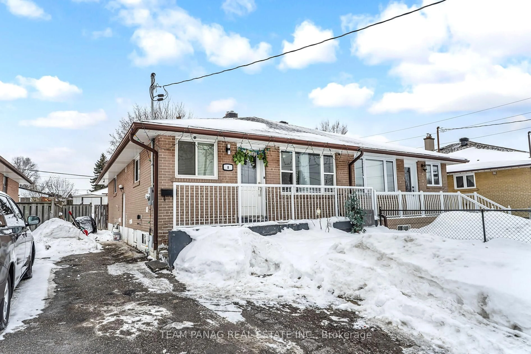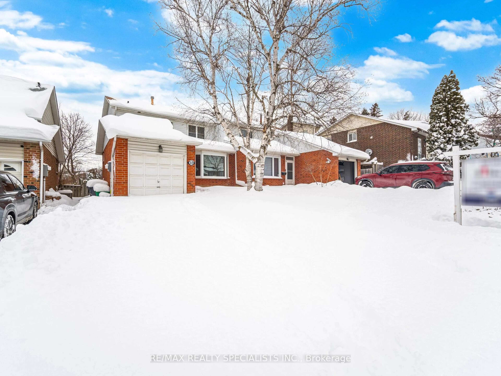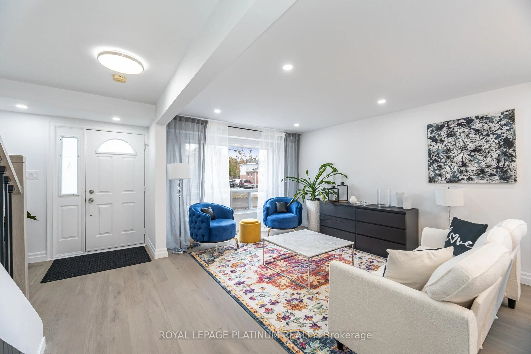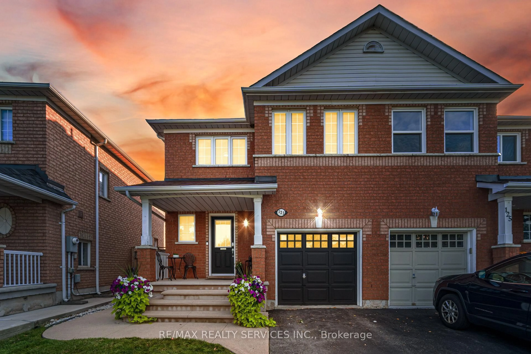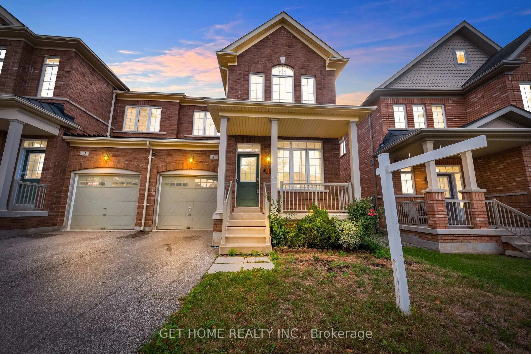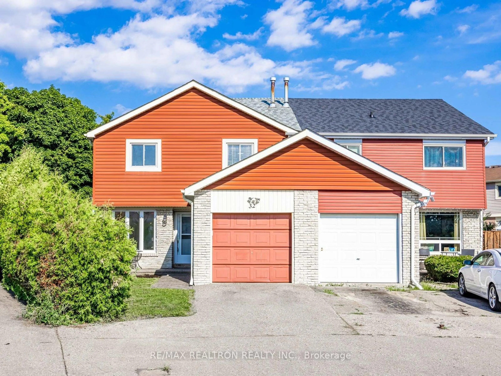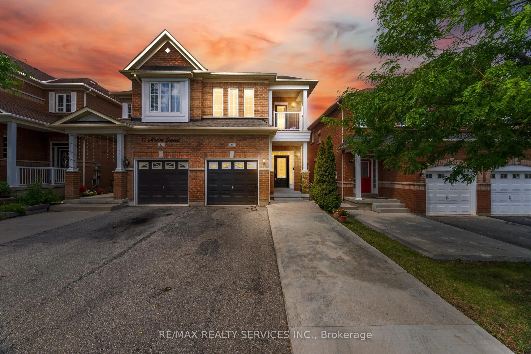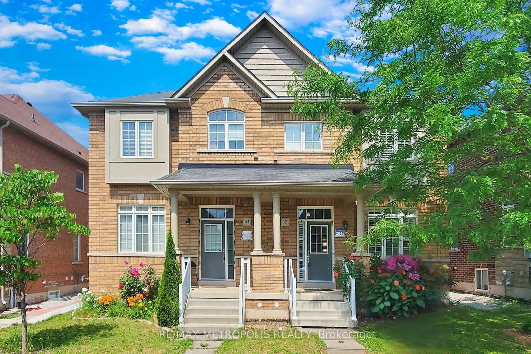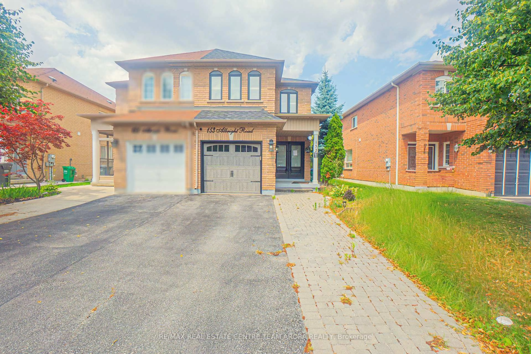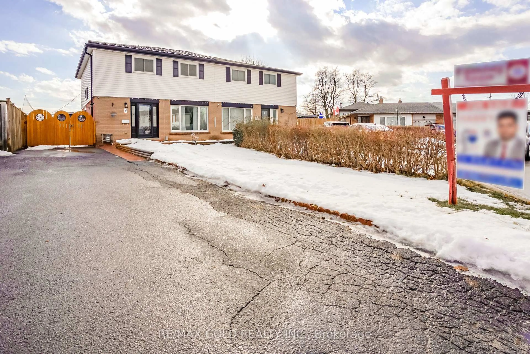WOWZA**PROFESSIONALLY JUST RENOVATED (May 2025)***OFFERS ANYTIME***Realistic Seller**Modern 2 Storey, 4 + 1 Bedrooms, 3 Bathrooms Family Home In The Heart Of Frasers Corners! This Spacious Home Has A Sundrenched Open-Concept Living & Dining Room Layout and Great Flow and Has New Luxury Vinyl Flooring, Potlights & Crown Moulding. The Sleek Newly Renovated Kitchen Has A Breakfast Area for 4 And Is Beautifully Finished With Modern White Shaker Style Cabinetry, Stainless Steel Appliances. Sleek Cabinetry, Quartz Counters & Quartz Backsplash. There Is A Bonus Side Glass Door Leading to the Patio & Carport. The Dining Room Offers A Sliding Glass Walk-Out to a Huge Finished Sunroom/Solarium Which Is The Perfect Spot For Morning Coffee, Afternoon Relaxation or Extra Entertaining Space! You Will Also Find A Versatile In-Law Suite With A 5th Bedroom, Its Own Living Area, 3-Piece Bath, And Kitchenette & Laundry Making It Ideal For Extended Family, Guests, Or Potential Rental Income. The Backyard Features A Freshly Manicured Garden, With 2 Sheds For Storage And Plenty Of Space For Outdoor Entertaining. With 7 Total Parking Spots, Including 1 In A Convenient Carport with Potential for Side Door Entry to Finished Basement In Law Suite-There's Room For Everyone. This Home Blends Comfort, Functionality, And Curb Appeal In A Great Family-Friendly Neighborhood. Don't Wait! Act NOW!! Just Move In!
Inclusions: Existing: Upper: S/S Fridge, Slide In Stove, BI S/S Dishwasher, S/S Hoodfan, Washer, Dryer, White Fridge in Basement,ELF's and Window Coverings.
