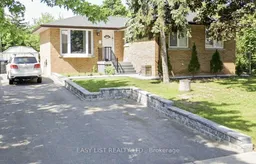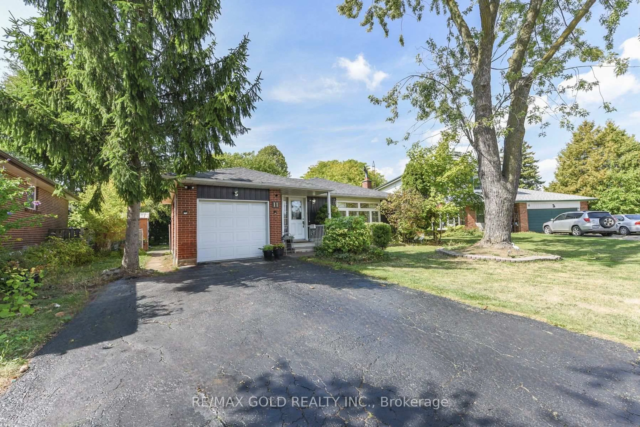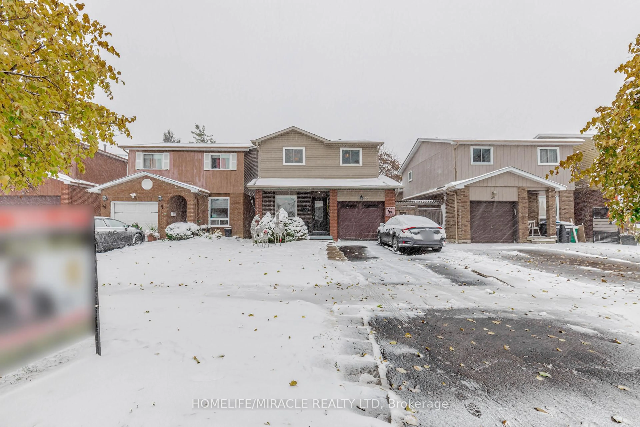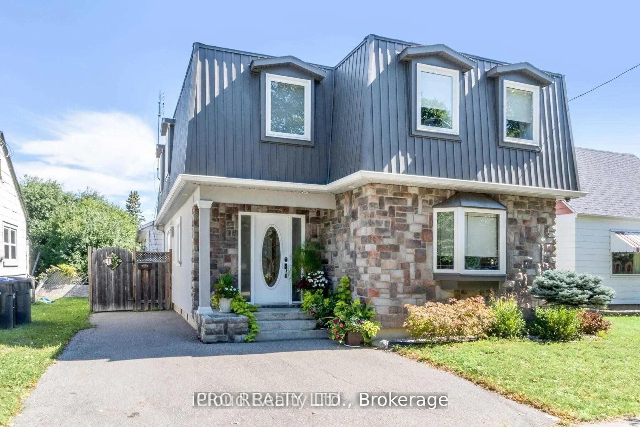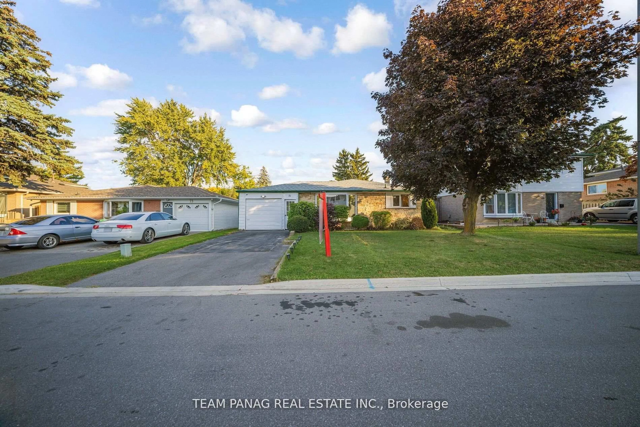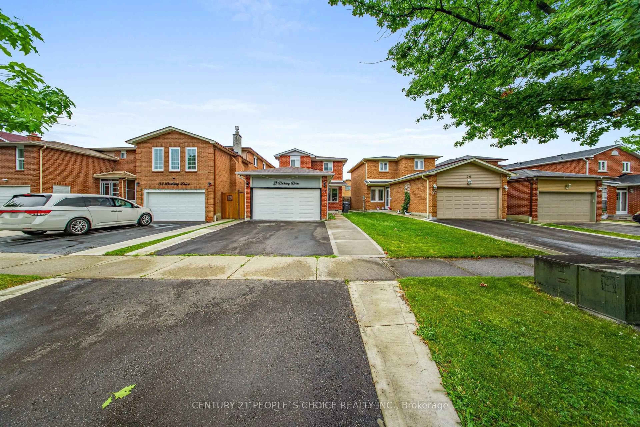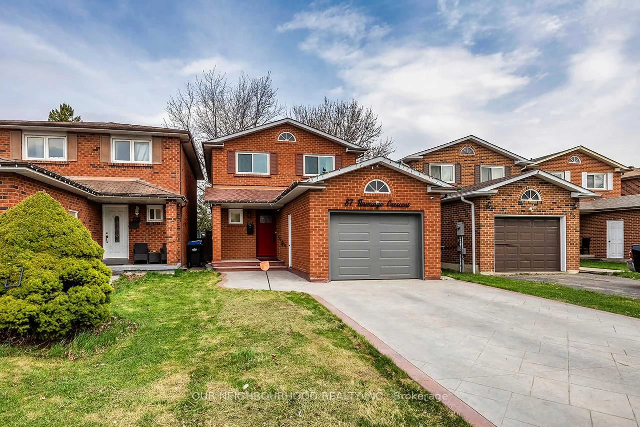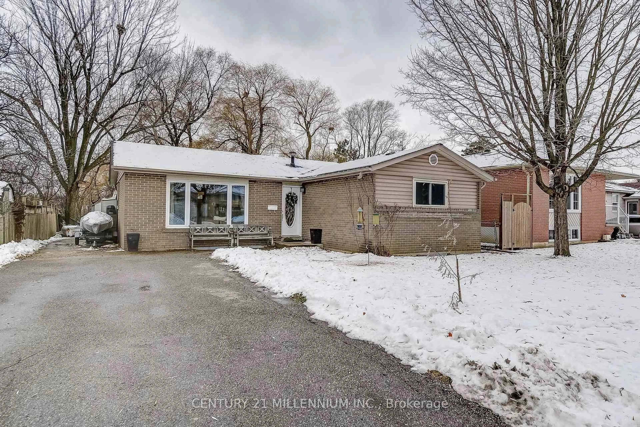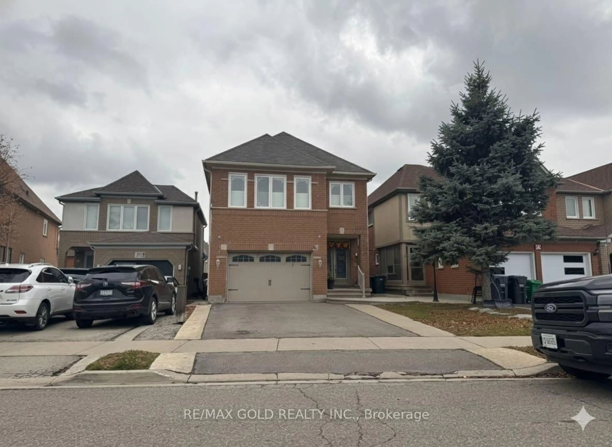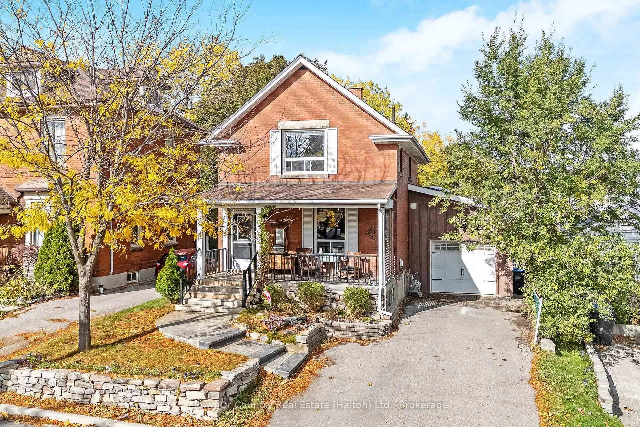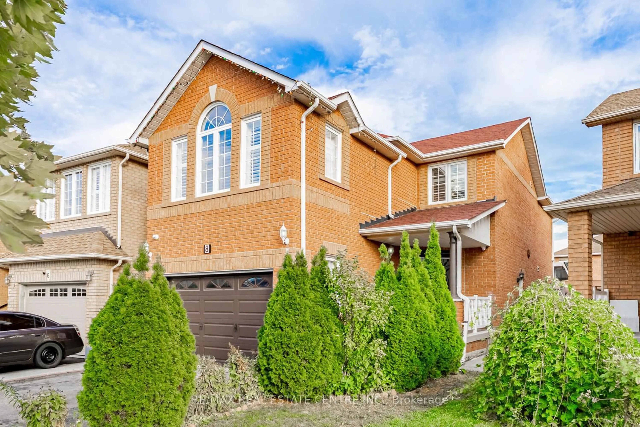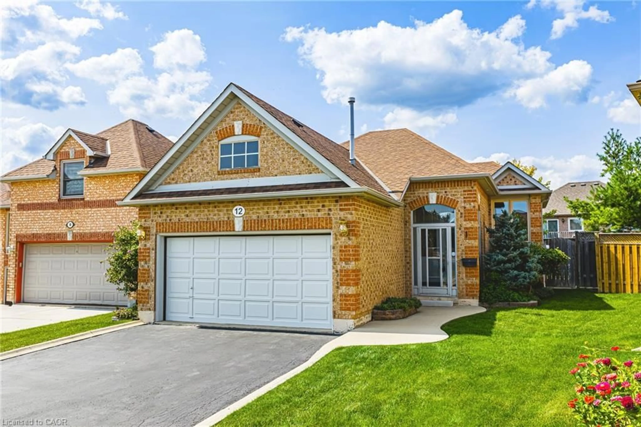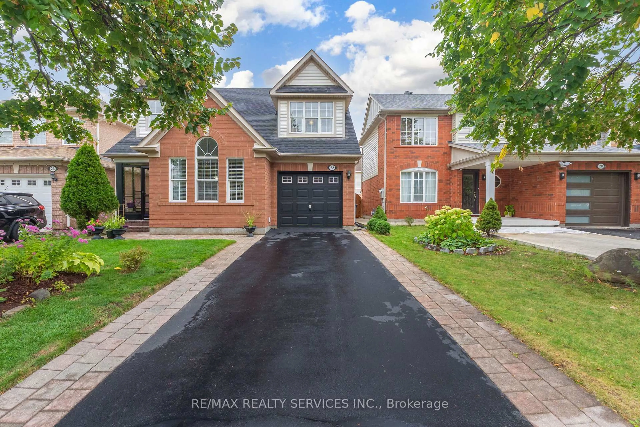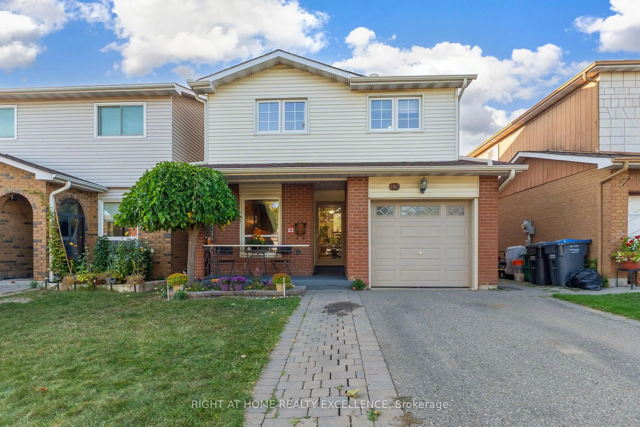For more info on this property, please click the Brochure button. Spacious 3+1 Bedroom, 2.5 Bathroom Bungalow with 2 Kitchens & Separate Entrance to Finished Basement. ?This beautiful, bright, and clean 3+1 bedroom detached bungalow is nestled on one of the best streets in Bramalea. With an efficient open layout, large backyard (over 2,000 sq. ft.), and a separate entrance to a fully equipped basement in-law suite, this home is perfect for first-time buyers and investors alike. Key Features: Prime Location Just 5 minutes to the GO Station & Bramalea City Centre! Spacious & Functional Open-concept layout with laminate flooring and updated bathrooms. 2 Kitchens & Separate Entrance Fully finished basement apartment with a kitchen, bedroom, living room, 3-pc bathroom, and bright above-ground windows. Large Backyard & Private Patio Over 2,000 sq. ft. of outdoor space, plus a shed for extra storage. Ample Parking 5-car driveway for convenience. Family-Friendly Minutes to elementary & high schools, perfect for families! Walk to Essentials Steps from Shoppers Drug Mart, Dollarama, Pizza Pizza, and more! Move-in Ready! Well-positioned laundry setup for both levels. Nearby Schools: Bramalea Secondary School (8-min walk); Aloma Crescent Public School (7-min walk); Birchbank Public School (12-min walk); Balmoral Drive Senior Public School (12-min walk); St. John Fisher Catholic School (5-min drive). This solid all-brick home is a fantastic opportunity in a high-demand neighbourhood - whether you're looking for a family home or a potential income-generating property!
