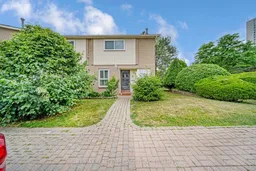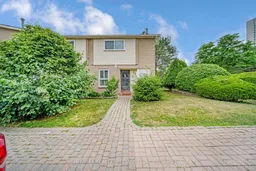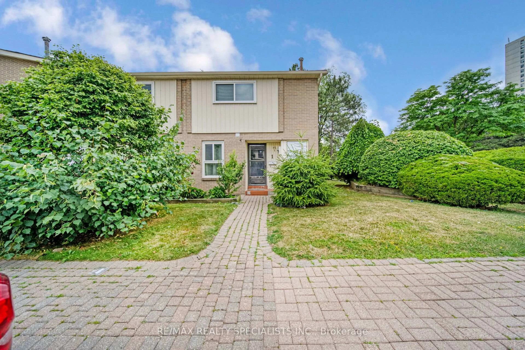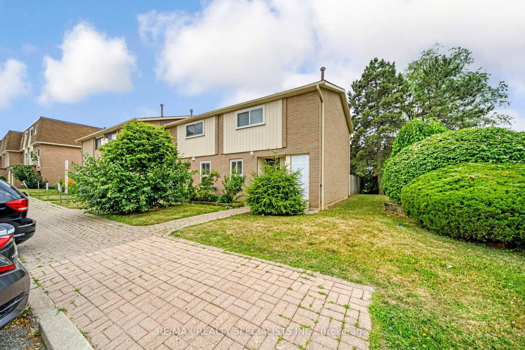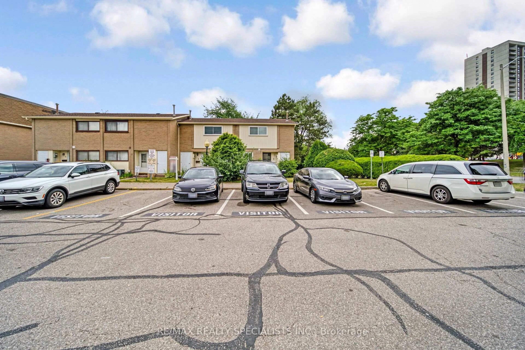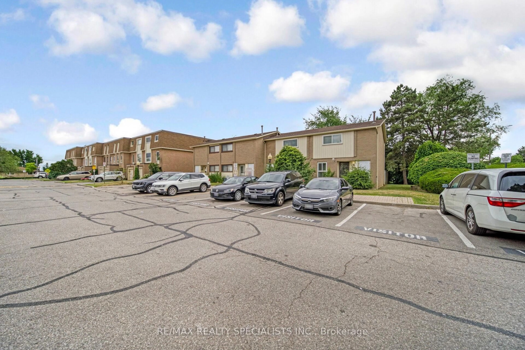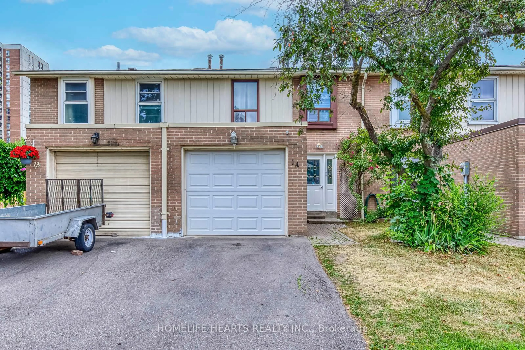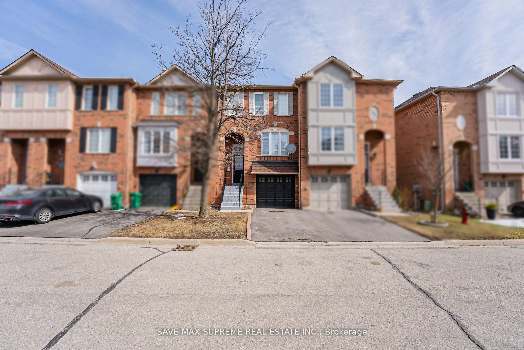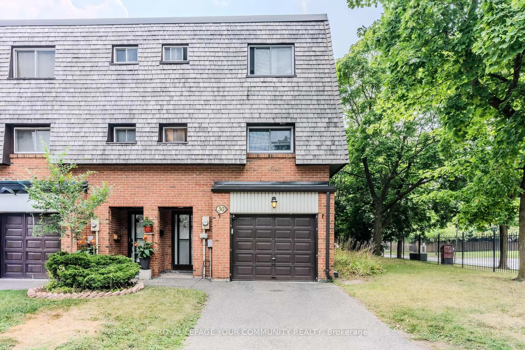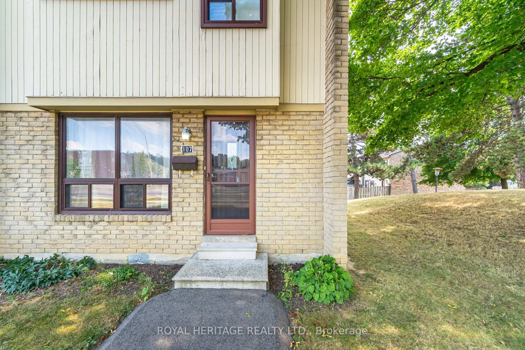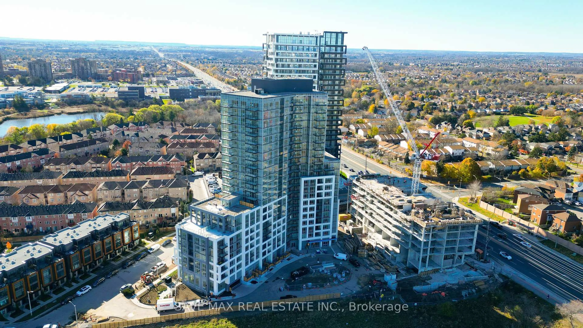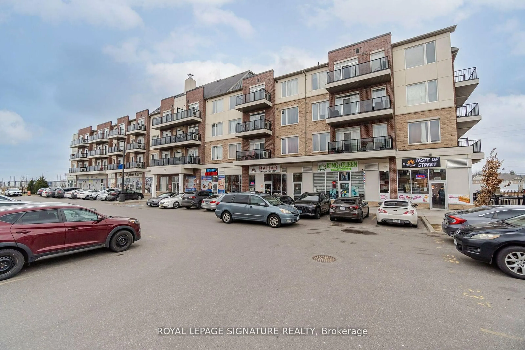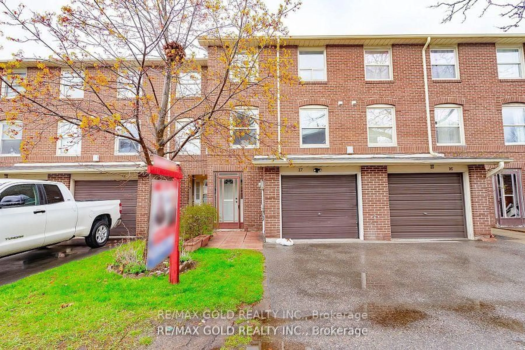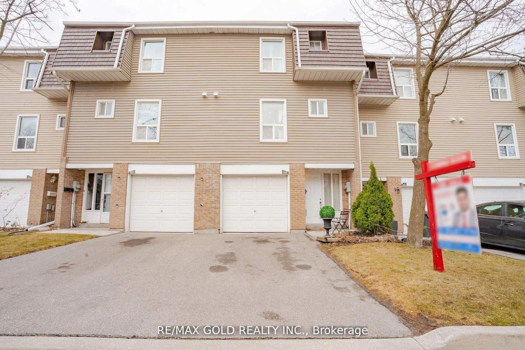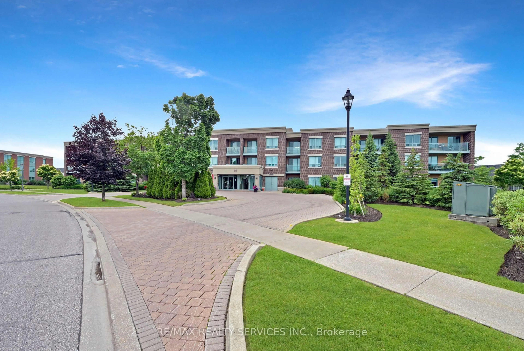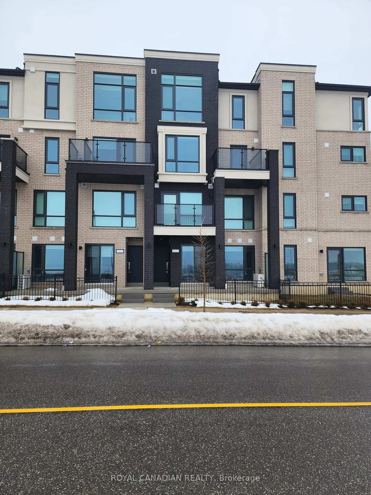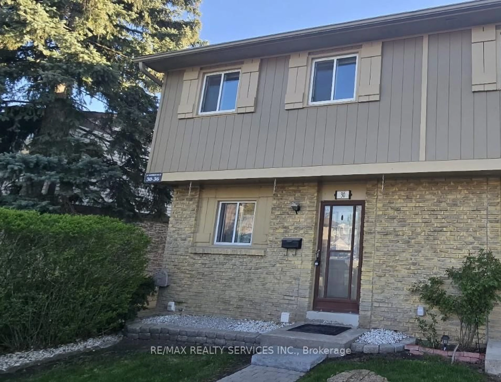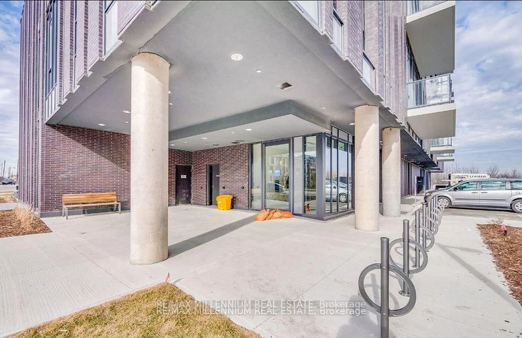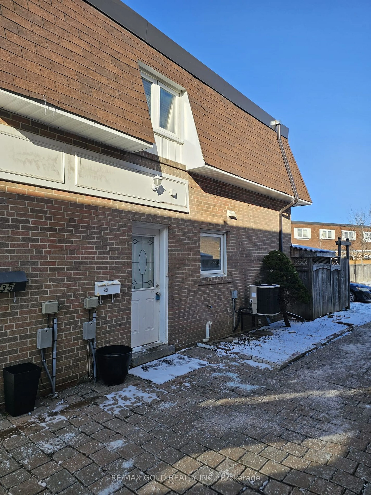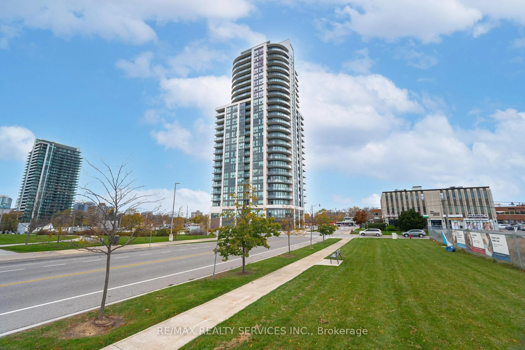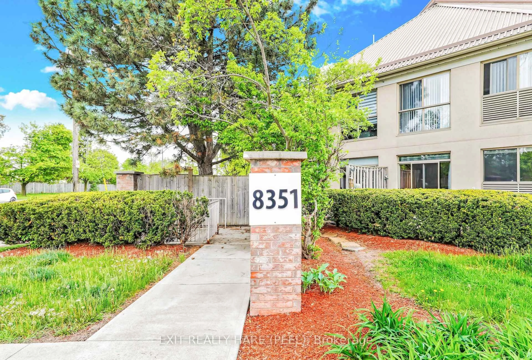1 Craigleigh Cres, Brampton, Ontario L6T 2E3
Contact us about this property
Highlights
Estimated valueThis is the price Wahi expects this property to sell for.
The calculation is powered by our Instant Home Value Estimate, which uses current market and property price trends to estimate your home’s value with a 90% accuracy rate.Not available
Price/Sqft$522/sqft
Monthly cost
Open Calculator

Curious about what homes are selling for in this area?
Get a report on comparable homes with helpful insights and trends.
+5
Properties sold*
$610K
Median sold price*
*Based on last 30 days
Description
Gorgeous Corner Townhome with Finished Basement in Prime Brampton Location! Welcome to this beautifully maintained and rarely offered end-unit condo townhome, perfect for first-time buyers, growing families, or those looking to downsize. Flooded with natural light and showcasing true pride of ownership, this spacious corner unit offers comfort, convenience, and exceptional value. Featuring a finished basement, private backyard, and additional storage room near the entrance, this home offers plenty of space to live and grow. The interior boasts durable laminate and ceramic flooring throughout, and central A/C and heating ensure year-round comfort. Enjoy peace of mind with snow removal, lawn maintenance, and VIP Rogers cable included in the maintenance fee. This well-managed complex also provides 1 designated parking space with visitor parking conveniently located across the street. Walking distance to Bramalea City Center, Chinguacousy Park & Ski Chalet. Close to primary, middle, and high schools. Near medical clinics, grocery stores, banks, and big box retailers. Easy access to transit and major routes perfect for commuters to Brampton, Toronto, and Mississauga. Don't miss this fantastic opportunity to own a turnkey home in one of Brampton's most sought-after communities! Freshly Painted.
Property Details
Interior
Features
Main Floor
Dining
3.39 x 2.49Open Concept / Picture Window / Laminate
Kitchen
5.03 x 2.39Modern Kitchen / Backsplash / Ceramic Floor
Breakfast
4.63 x 2.63Picture Window / Pantry / Ceramic Floor
Living
4.19 x 3.19Combined W/Dining / W/O To Patio / Laminate
Exterior
Parking
Garage spaces -
Garage type -
Total parking spaces 1
Condo Details
Inclusions
Property History
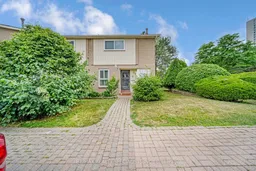 35
35