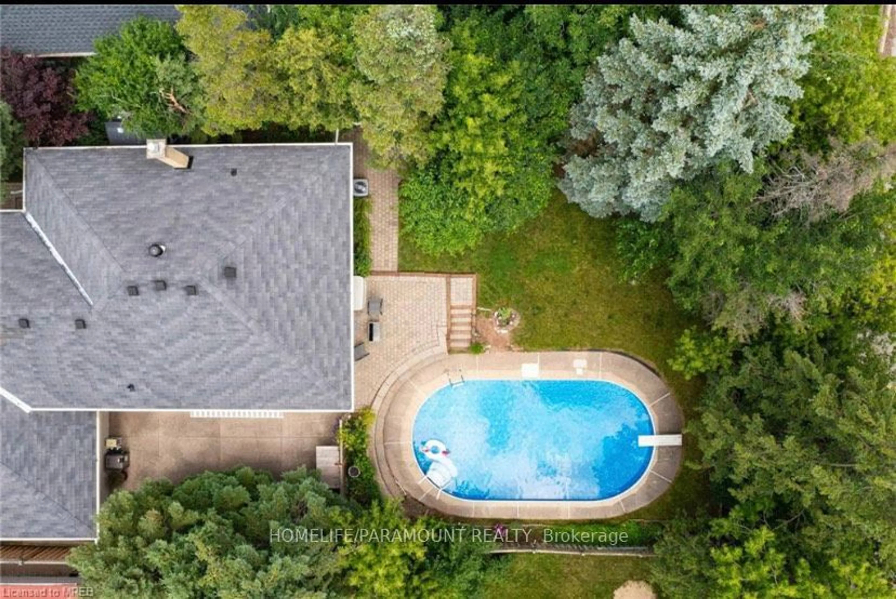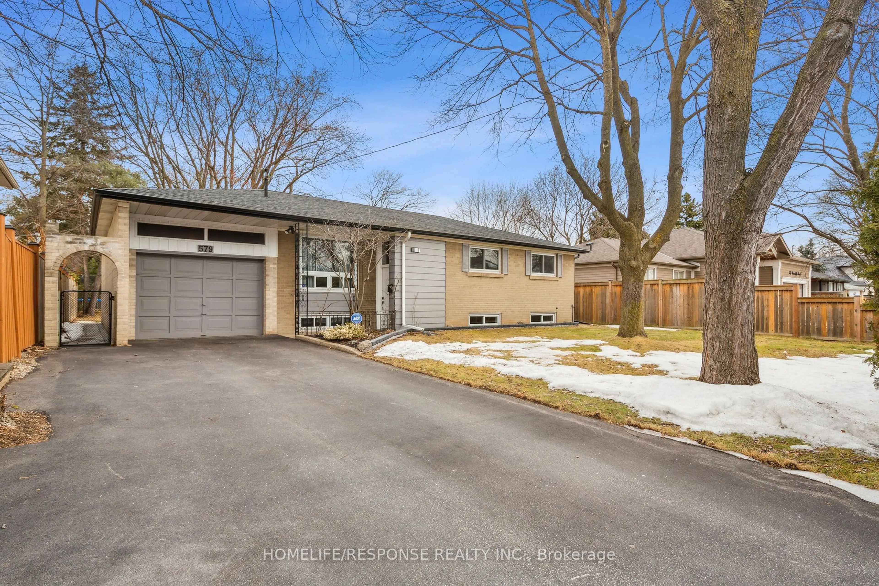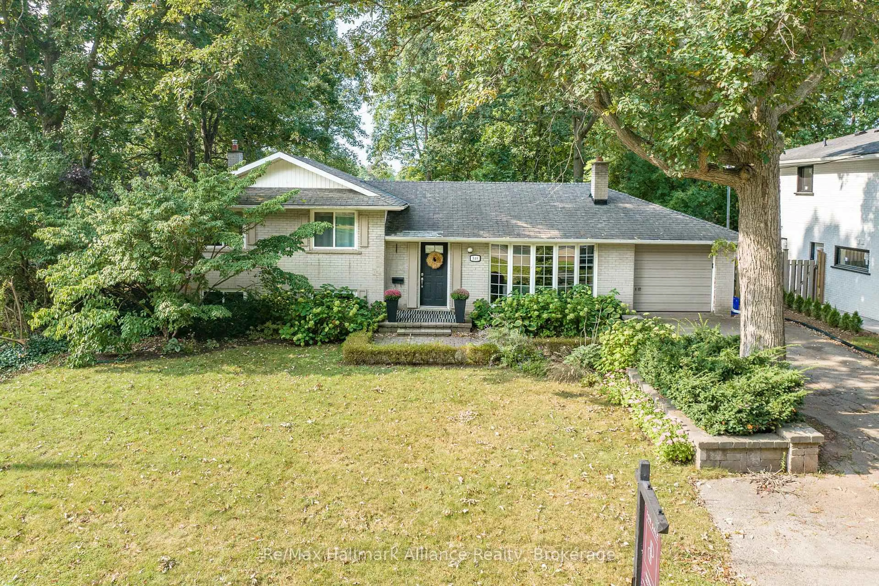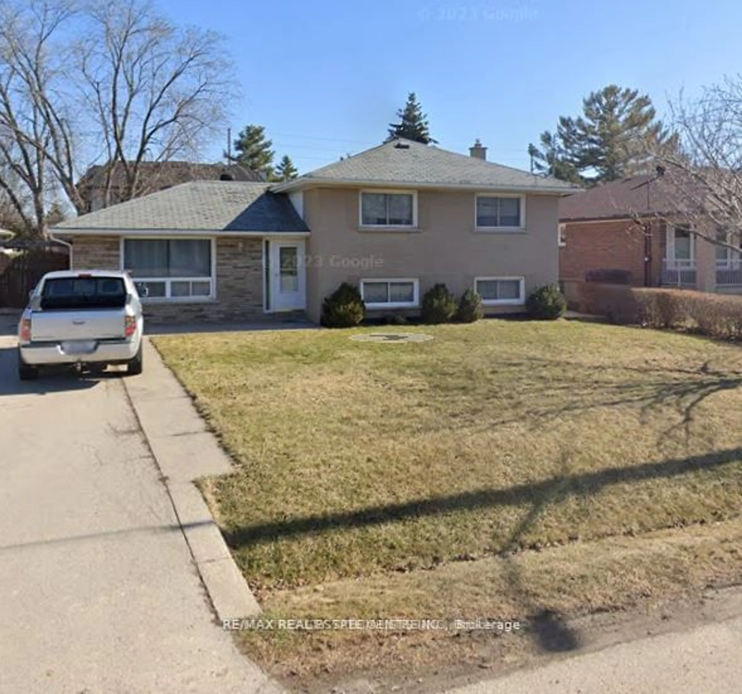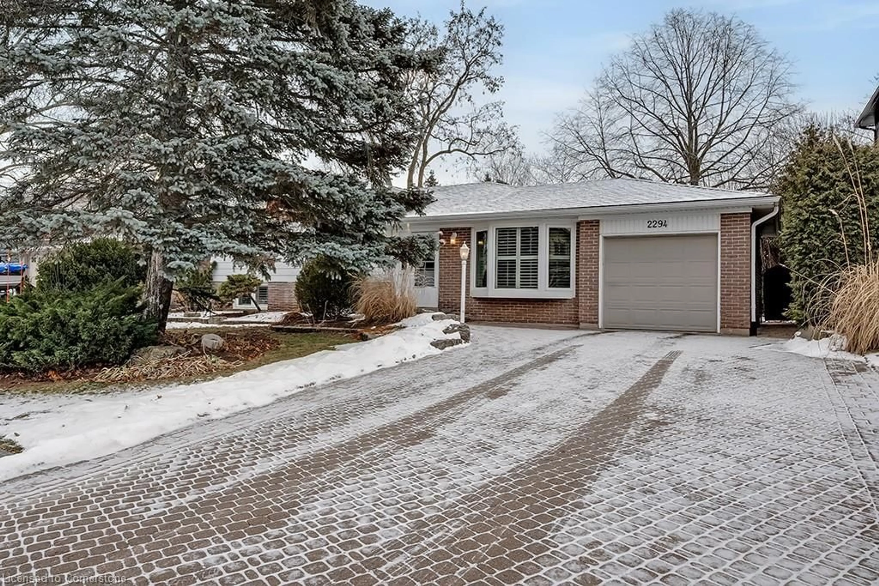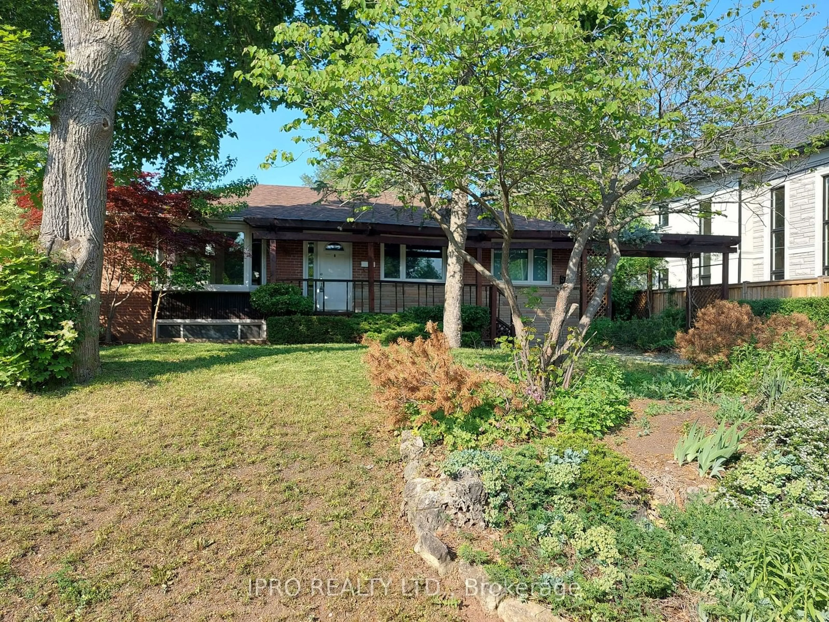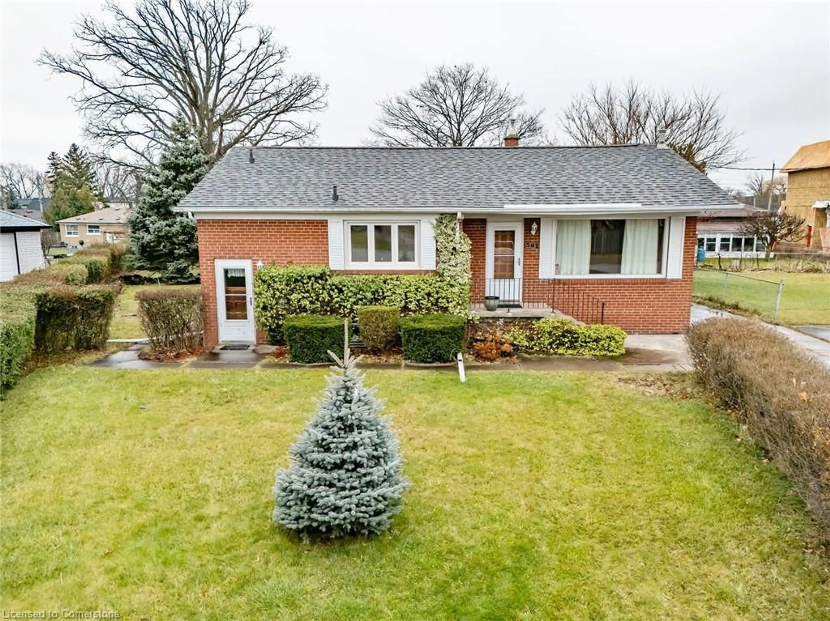598 Wildwood Dr, Oakville, Ontario L6K 1V3
Contact us about this property
Highlights
Estimated ValueThis is the price Wahi expects this property to sell for.
The calculation is powered by our Instant Home Value Estimate, which uses current market and property price trends to estimate your home’s value with a 90% accuracy rate.Not available
Price/Sqft-
Est. Mortgage$6,442/mo
Tax Amount (2024)$5,414/yr
Days On Market68 days
Description
Attention Families, Home Builders, and Investors! Your Opportunity to create or invest in your dream home is here! Nestled in a prestigious, family-friendly neighborhood in mature Oakville, this property offers the best of both worlds-whether you're looking to build a custom luxury home or make this property your ideal living space. This spacious bungalow features 2,400 sq ft of finished living space on an oversized 60 x nearly 140 ft lot, larger and deeper than most in the area, With a rare double-car attached garage, this property offers great value at this price point. Located in the sought-after South Oakville neighborhood, the home has been lovingly maintained and is ready to meet your needs. Whether you're looking to settle in right away or explore future possibilities, the potential of this property id truly exceptional. The Lot backs onto the highly-rated Pinegrove Public School, which holds an impressive 8 rating from the Frazer Institute, and offers the added benefit of a private, tree-lined backyard. The large in-ground swimming pool(with an updated liner 2023 and heater in 2017) is perfect for relaxation and entertaining during warmer months. Inside, the home is filled with natural light from large updated windows. The spacious living/dining room provides the perfect space for family gatherings. The finished basement includes a separate entrance, Kitchenette, expansive recreation room, 4th bedroom, and second full bathroom-ideal for guests, extended family, or extra living space. Don't miss out on this exceptional opportunity to create your ideal home or invest in a prime location!
Property Details
Interior
Features
Main Floor
Foyer
1.83 x 1.22Closet / Tile Floor
Living
5.46 x 3.53Broadloom / Open Concept
Dining
3.33 x 2.54Broadloom / Combined W/Dining
Kitchen
3.43 x 3.33Eat-In Kitchen / Updated / Picture Window
Exterior
Features
Parking
Garage spaces 2
Garage type Attached
Other parking spaces 2
Total parking spaces 4
Property History
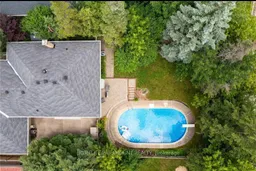 1
1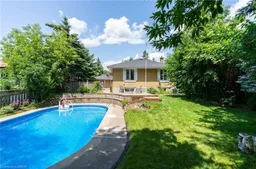
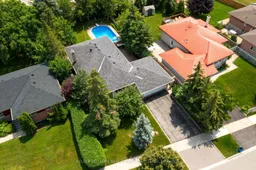
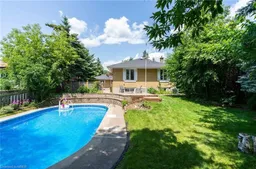
Get up to 1% cashback when you buy your dream home with Wahi Cashback

A new way to buy a home that puts cash back in your pocket.
- Our in-house Realtors do more deals and bring that negotiating power into your corner
- We leverage technology to get you more insights, move faster and simplify the process
- Our digital business model means we pass the savings onto you, with up to 1% cashback on the purchase of your home
