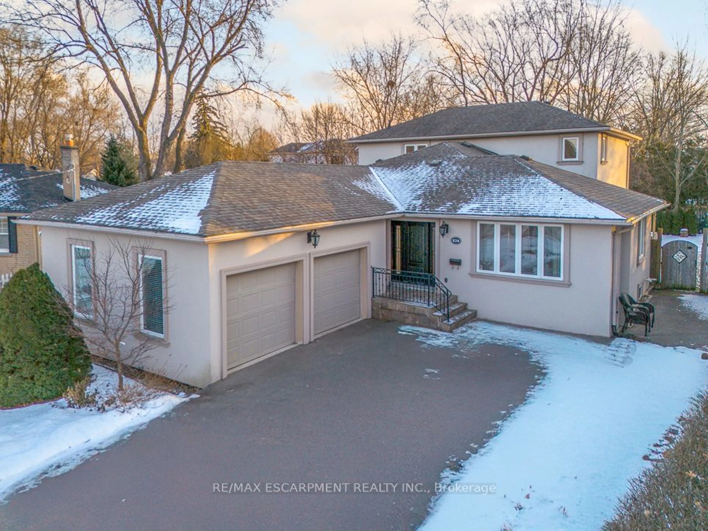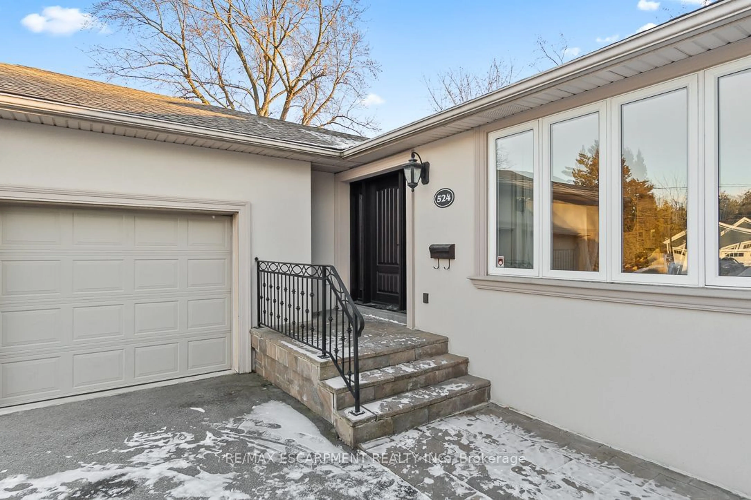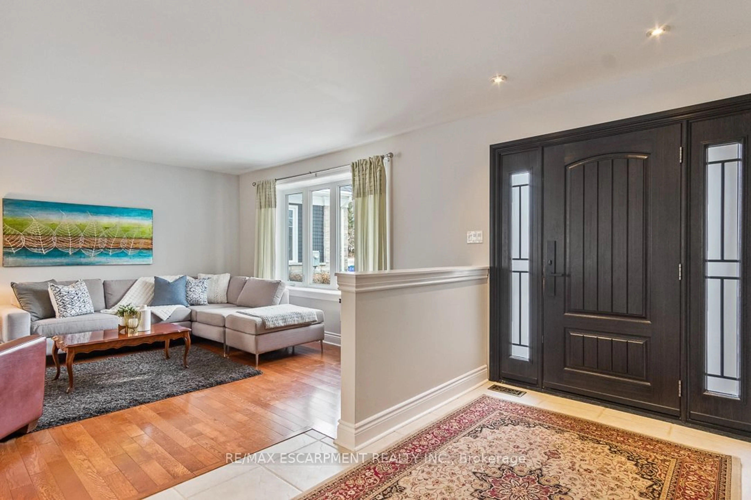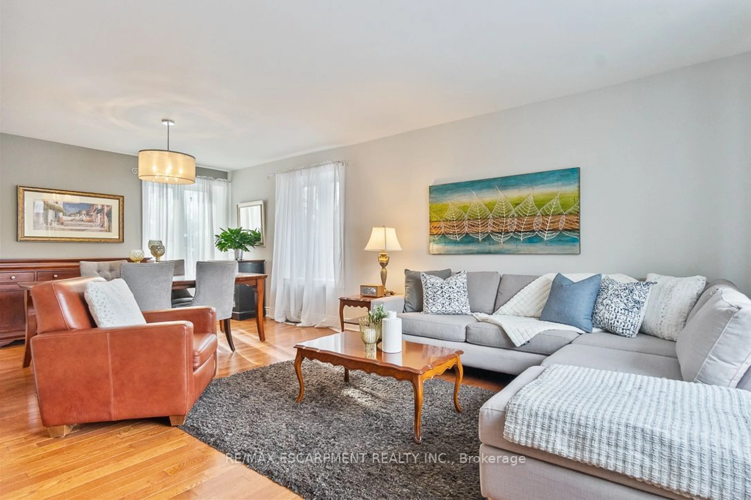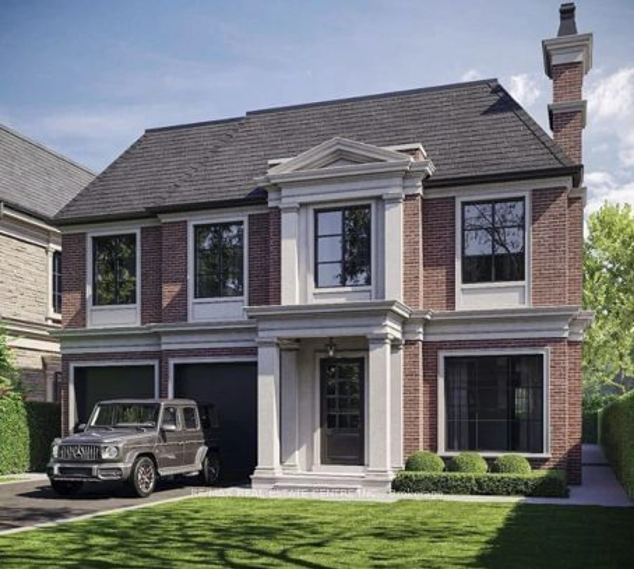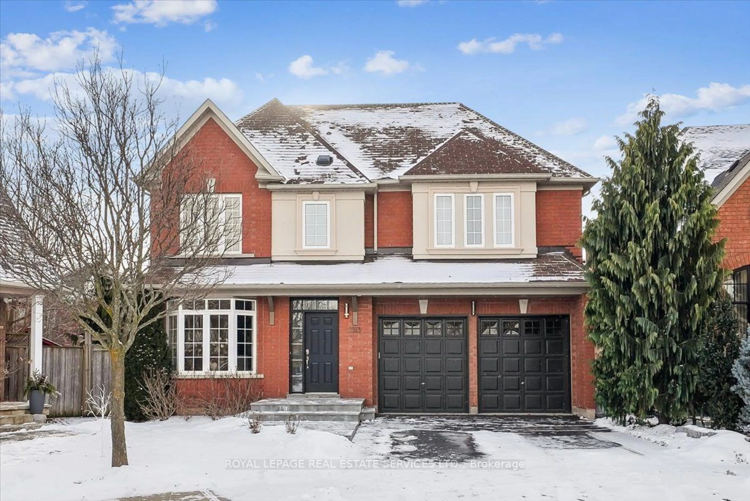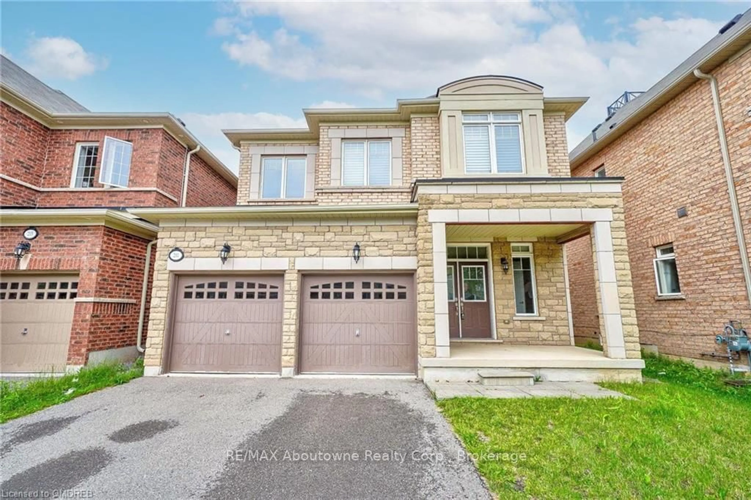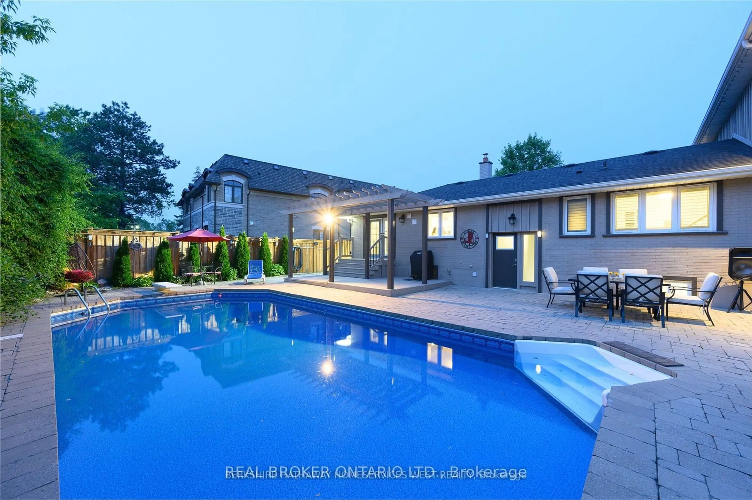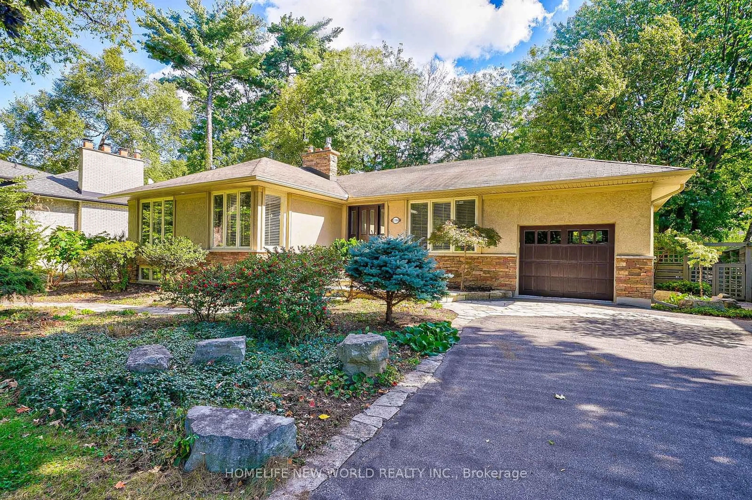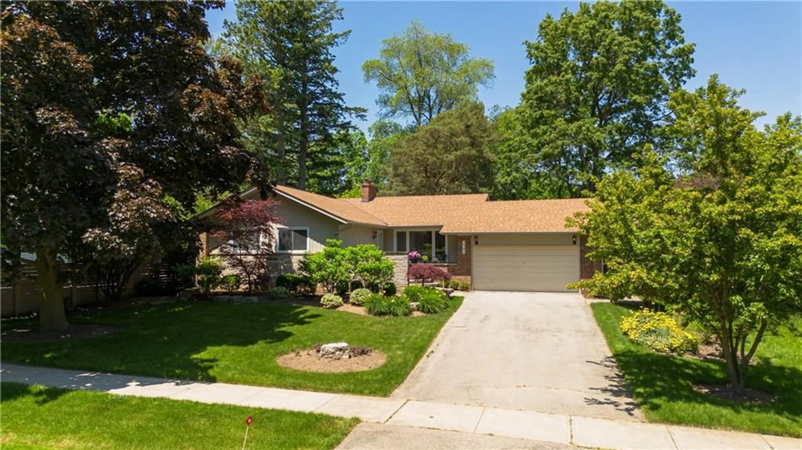524 Wellington Cres, Oakville, Ontario L6L 4X5
Contact us about this property
Highlights
Estimated ValueThis is the price Wahi expects this property to sell for.
The calculation is powered by our Instant Home Value Estimate, which uses current market and property price trends to estimate your home’s value with a 90% accuracy rate.Not available
Price/Sqft$685/sqft
Est. Mortgage$8,027/mo
Tax Amount (2024)$8,428/yr
Days On Market17 hours
Description
Welcome to your dream family retreat, nestled in the heart of the highly desirable Bronte East neighbourhood. This exceptional +2,700 sq.ft. detached home sits on an expansive pie-shaped lot offering an unparalleled blend of luxury, privacy & community living. Located on the curve of a tranquil crescent, this home backs onto a serene creek, ensuring backyard privacy & a picturesque setting. The outdoor space is a sanctuary, featuring a large walkout deck perfect for entertaining & hot tub where you can unwind & enjoy the natural surroundings. Step inside to discover a bright & spacious open-concept main floor adorned with beautiful hardwood floors throughout the home featuring plenty of upgrades & renovations. The large family room complete with a cozy fireplace is ideal for gatherings, while the sizable kitchen boasts stainless steel appliances, plenty of counter space & walkout to a spacious deck - an entertainer's paradise. The main floor offers a dedicated office or den space catering to any remote work, study or hobby pursuits. With 4+1 spacious bedrooms this home has ample space for family comfort. The primary bedroom is bright & spacious featuring an expansive ensuite with heated floors offering a perfect escape at the end of the day. The large double-car garage has been thoughtfully renovated for use as a gym, mancave or showroom for car enthusiasts. The expansive driveway can accommodate up to 7 vehicles, making hosting a breeze. Nestled in a quiet neighborhood known for its mix of cherished homes & new builds, this residence offers the perfect sanctuary for families looking for tranquility without sacrificing convenience. Bronte East is renowned for its family-friendly environment, with top-rated schools, parks, & community centers just a stone's throw away. Excellent public transportation ensure easy commutes, while a variety of shopping, dining, & recreational options add to the vibrant community life.
Upcoming Open Houses
Property Details
Interior
Features
Main Floor
Living
4.32 x 3.76Hardwood Floor / W/O To Deck / Window
Office
3.05 x 2.67Large Window / Hardwood Floor
Kitchen
5.84 x 3.81Stainless Steel Appl / Centre Island / Window
Family
6.65 x 6.20Open Concept / Fireplace / Hardwood Floor
Exterior
Features
Parking
Garage spaces 2
Garage type Attached
Other parking spaces 7
Total parking spaces 9
Property History
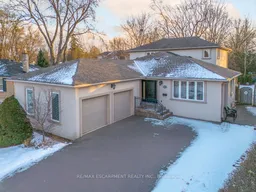 40
40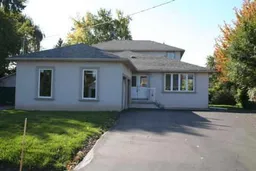
Get up to 1% cashback when you buy your dream home with Wahi Cashback

A new way to buy a home that puts cash back in your pocket.
- Our in-house Realtors do more deals and bring that negotiating power into your corner
- We leverage technology to get you more insights, move faster and simplify the process
- Our digital business model means we pass the savings onto you, with up to 1% cashback on the purchase of your home
