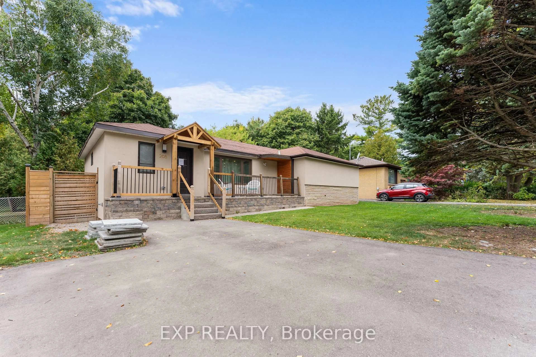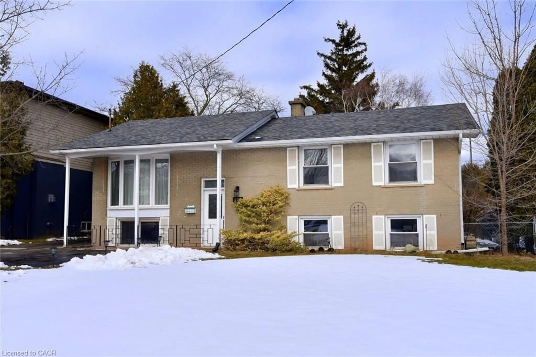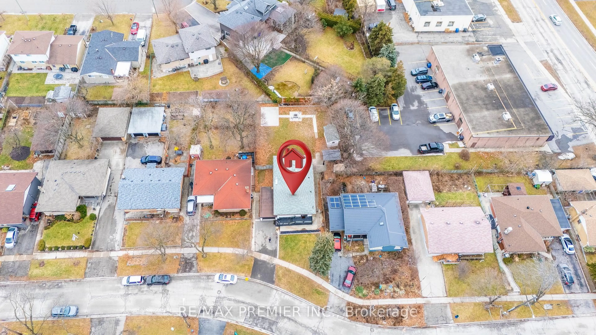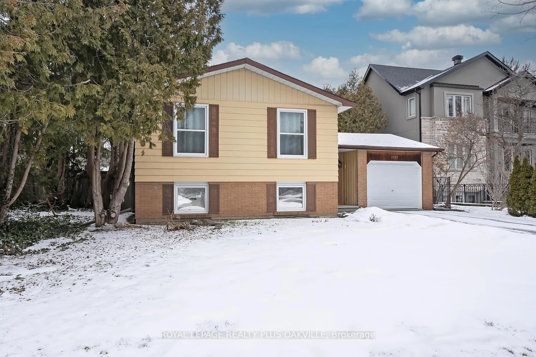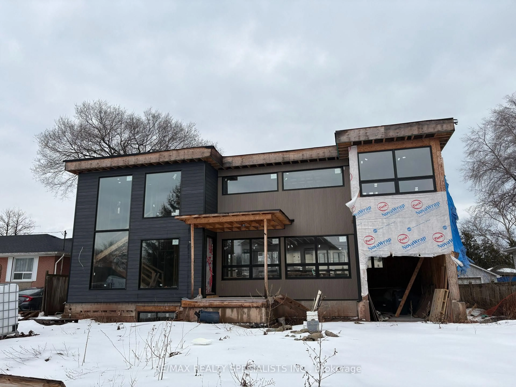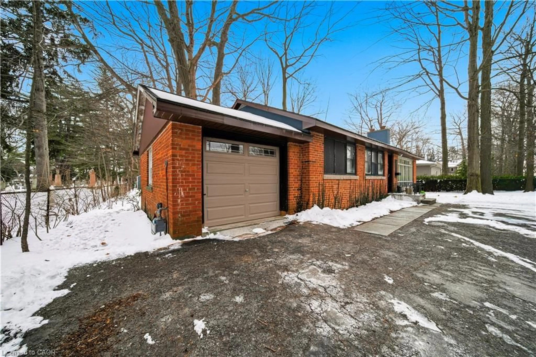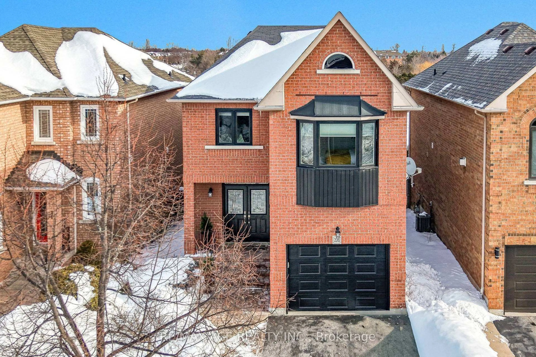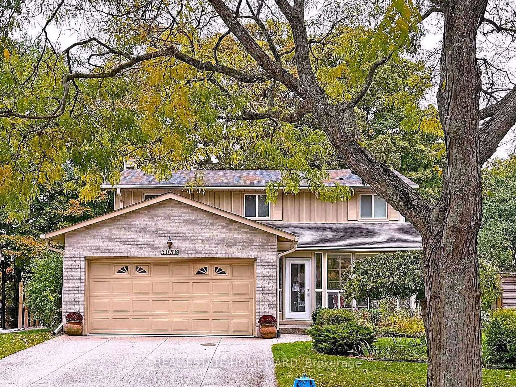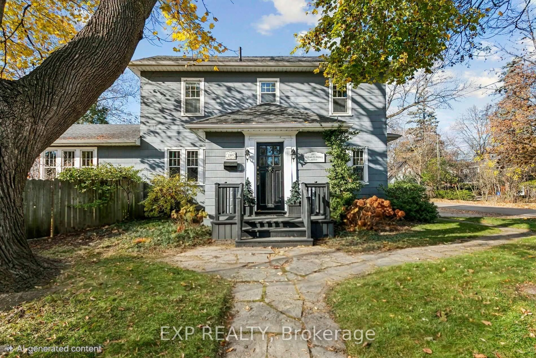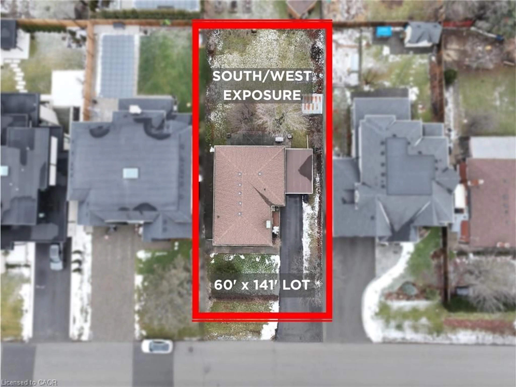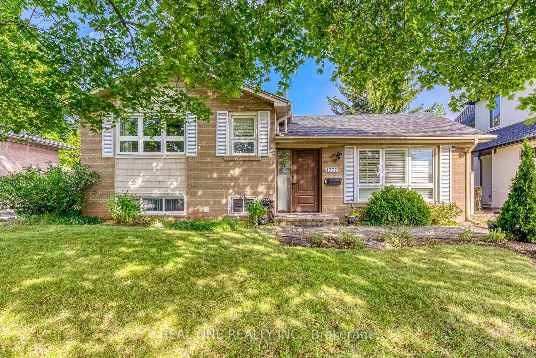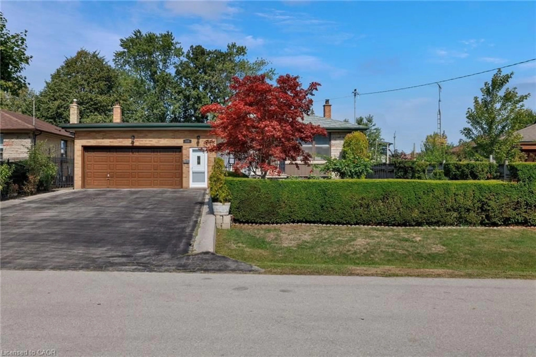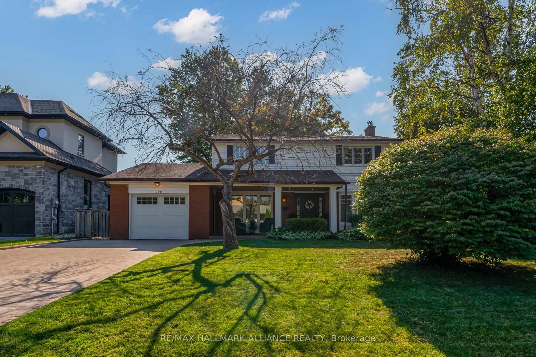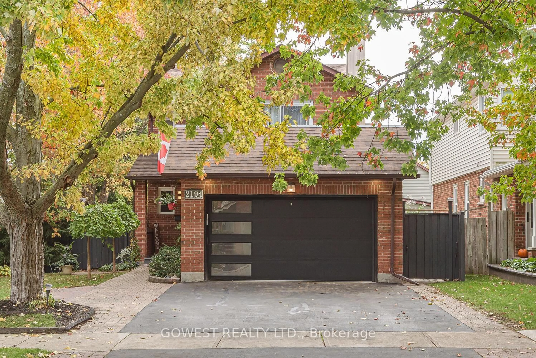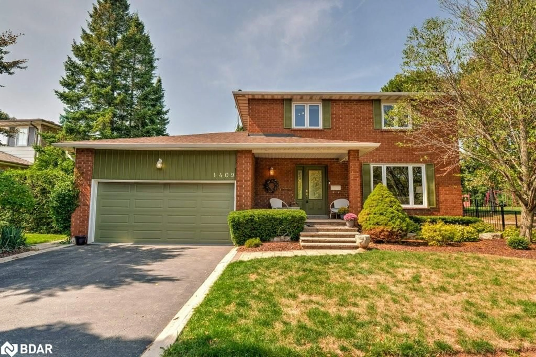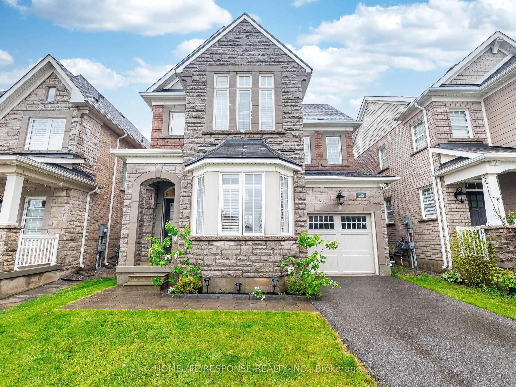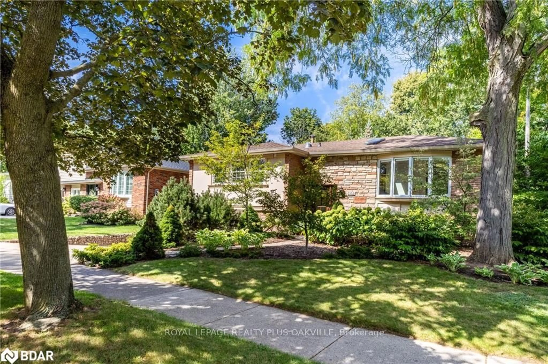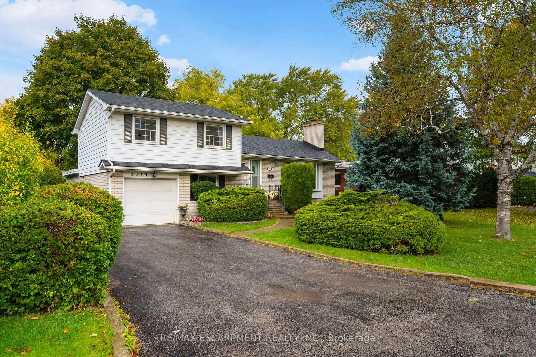PRICED TO SELL Exceptional Opportunity in Prime Southwest Oakville! Welcome to this well-cared-for and spacious family residence situated on a generous lot in one of Southwest Oakville's most sought-after neighbourhoods, surrounded by many newly constructed and custom-built homes. This property presents a rare opportunity to renovate or rebuild and create your dream home in an established, tree-lined community. This bright and inviting four-level split design offers an abundance of living space ideal for today's active family lifestyle. Lower Level: Features a recreation room or home gym, a convenient laundry area, and ample storage. Ground Level: includes a versatile bedroom or den, a full three-piece bathroom, and a welcoming family room complete with a gas fireplace and a dedicated play area for children. Two walkouts lead directly to the private backyard retreat, featuring an 8'x8' vinyl shed (2004)-perfect for outdoor storage. Main Level: A spacious eat-in kitchen is equipped with fridge, stove, and dishwasher, opening to a bright family room addition decorated in timeless neutral tones. The adjoining living and dining room combination showcases gleaming strip hardwood floors, creating an ideal setting for family gatherings and entertaining. Upper Level: The upper-floor bedrooms are bright, airy, and generously sized, offering comfort and privacy, each finished with soft Berber broadloom. This lovingly maintained home offers peace of mind with 40-year roof shingles (installed 2004) and high-efficiency furnace and central air conditioning (installed 2006). The location is exceptional-just a short stroll to local parks, baseball diamonds, highly rated public and Catholic schools, the Bronte Tennis Club, and within minutes to the YMCA, public library, and Bronte GO Station. Property sold as is. Whether you choose to move in and enjoy, renovate to your taste, or design and build your custom dream home, this property offers endless potential in prime Oakville.
Inclusions: All existing appliances in as is condition, light fixtures and window coverings.Gas fireplace as is
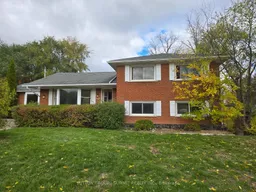 19
19

