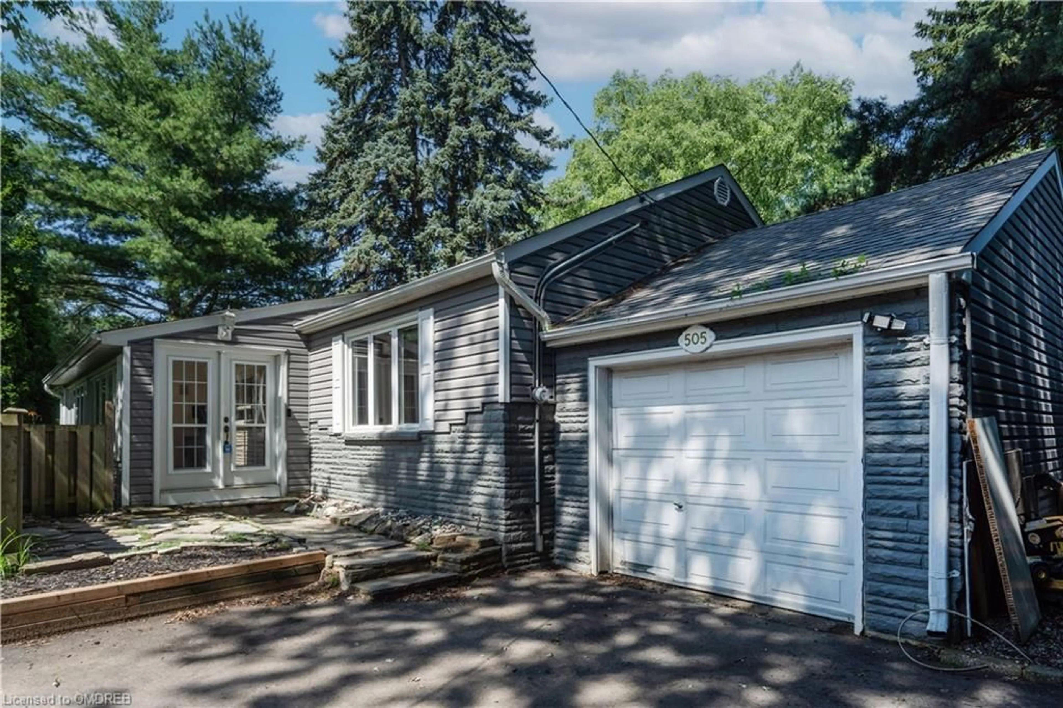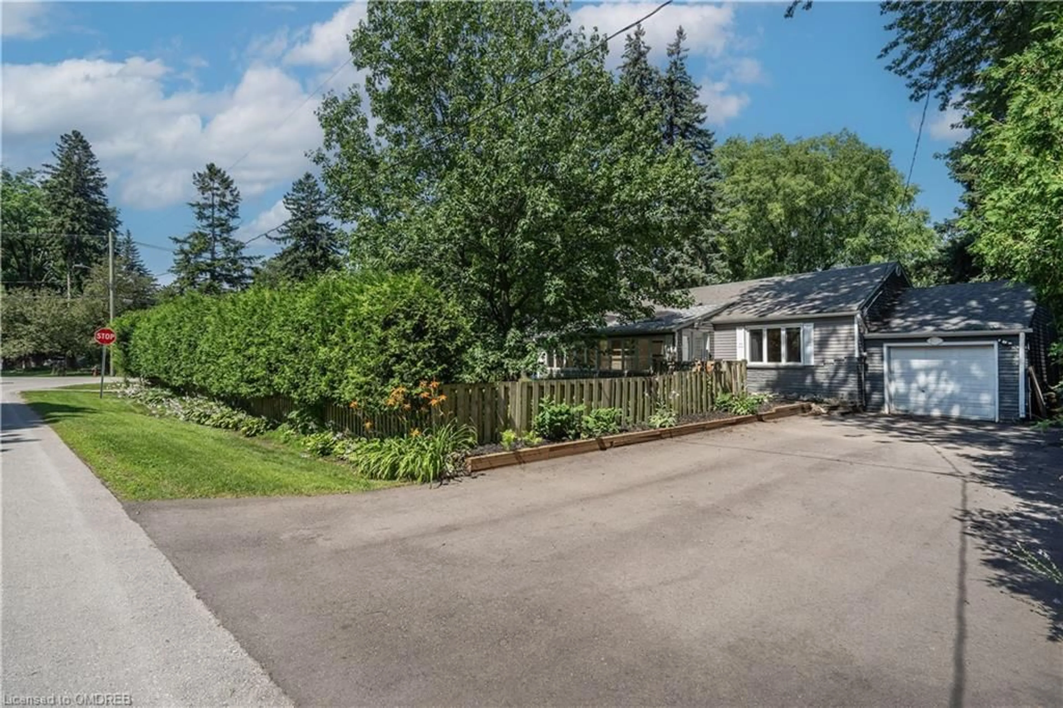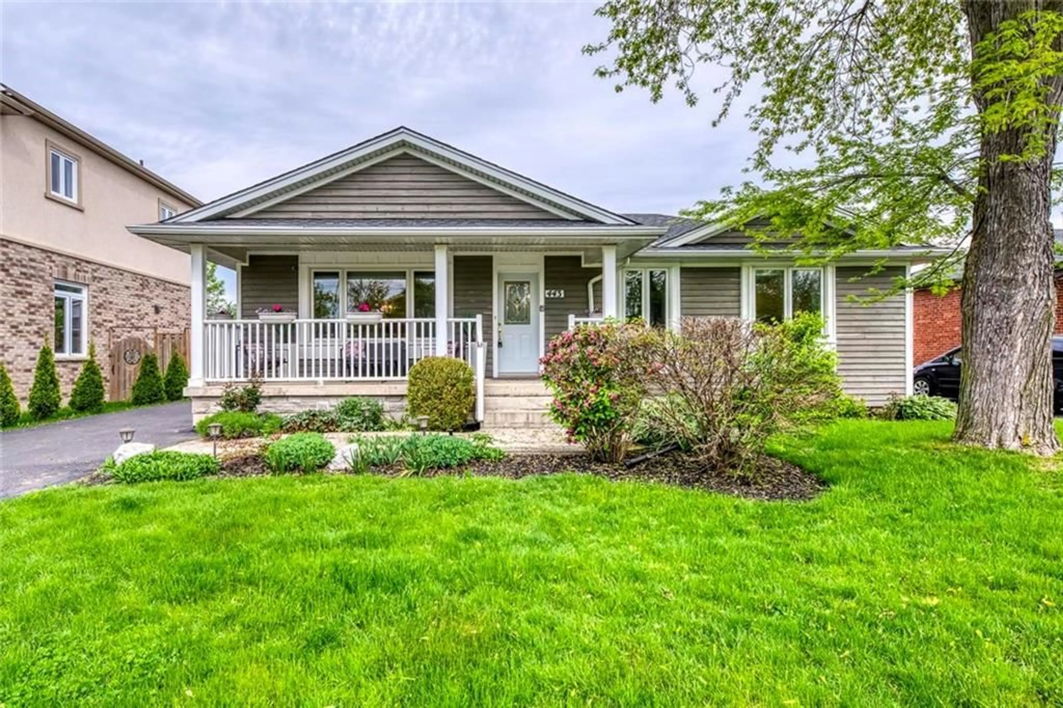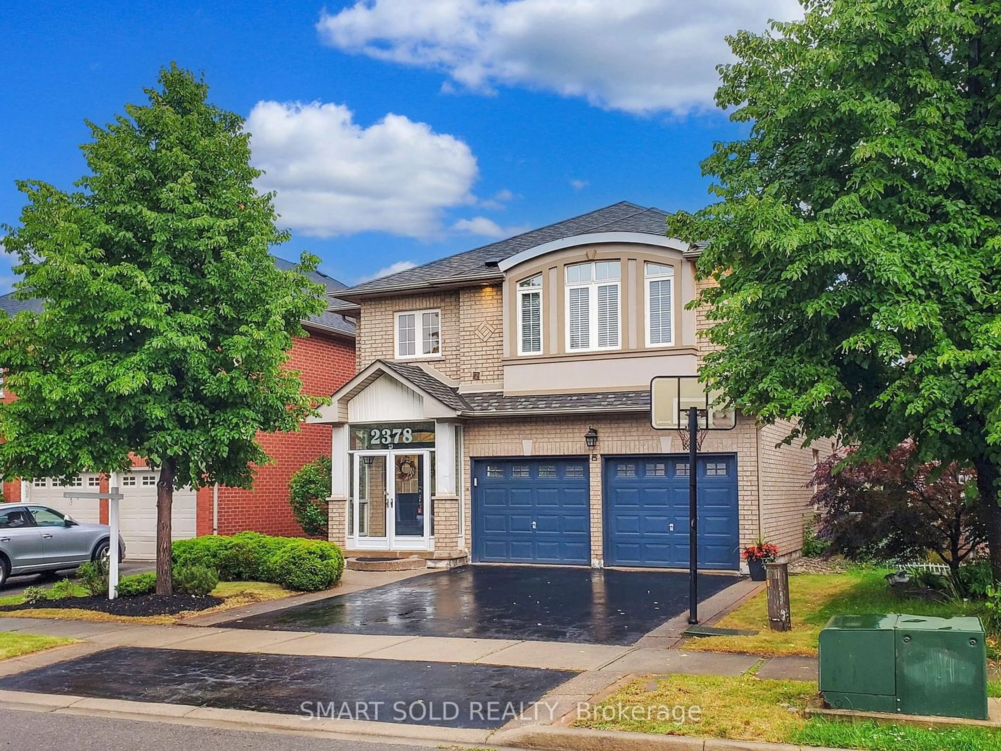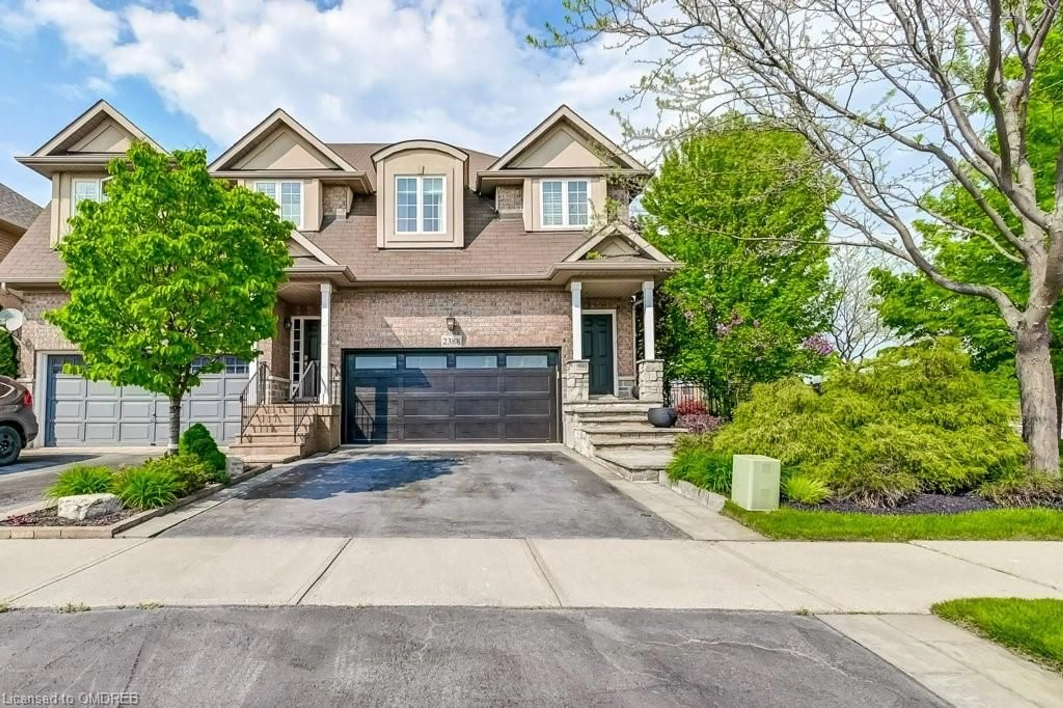505 Patricia Dr, Oakville, Ontario L6K 1L9
Contact us about this property
Highlights
Estimated ValueThis is the price Wahi expects this property to sell for.
The calculation is powered by our Instant Home Value Estimate, which uses current market and property price trends to estimate your home’s value with a 90% accuracy rate.$1,774,000*
Price/Sqft$923/sqft
Days On Market8 days
Est. Mortgage$8,374/mth
Tax Amount (2023)$6,266/yr
Description
Desirable Location in Bronte East! Premium 89 x 126 Ft Corner Lot, surrounded by mature trees. Located in South West Oakville, this property features a 3-bedroom house with a finished basement, perfect for those wanting to downsize from a 2-story home, renovate, or build new. Calling all builders, investors, and renovators! The private backyard boasts an inground concrete pool. The Lot size is 10,893 square feet and Zoning RL3-0. Situated on a prestigious street surrounded by luxury and custom homes, it’s just a short walk to the shores of Lake Ontario. The bright and spacious kitchen features a large window, stainless steel appliances, & ample storage. Enjoy cozy evenings in the inviting living room with a fireplace. The home offers three generous bedrooms, each filled with natural sunlight & wood floors. The upstairs bathroom was recently renovated in 2024. The dining area opens to the beautifully landscaped yard. The finished basement offers a wet bar & wine rack, perfect for entertaining. The private, fenced yard features an inground concrete heated saltwater pool with a new liner (2024) & a shed for all your storage needs. This property is just minutes from Lake Ontario and downtown Oakville, close to Appleby college, YMCA, Trafalgar Park Community Centre, 3 neighborhood parks, & a school bus route right in front of the house. This property offers the perfect blend of luxury and convenience. Don’t miss out on this unique chance to own a piece of prime Oakville real estate! **Some pictures are virtually staged**
Property Details
Interior
Features
Main Floor
Bathroom
5+ Piece
Bedroom
3.07 x 4.55Dining Room
5.72 x 3.51Sunroom
6.05 x 3.56Exterior
Features
Parking
Garage spaces 1
Garage type -
Other parking spaces 6
Total parking spaces 7
Property History
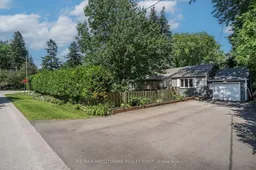 33
33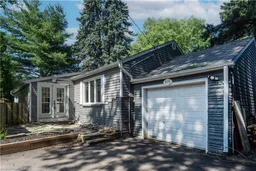 46
46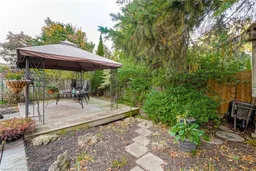 38
38Get up to 1% cashback when you buy your dream home with Wahi Cashback

A new way to buy a home that puts cash back in your pocket.
- Our in-house Realtors do more deals and bring that negotiating power into your corner
- We leverage technology to get you more insights, move faster and simplify the process
- Our digital business model means we pass the savings onto you, with up to 1% cashback on the purchase of your home
