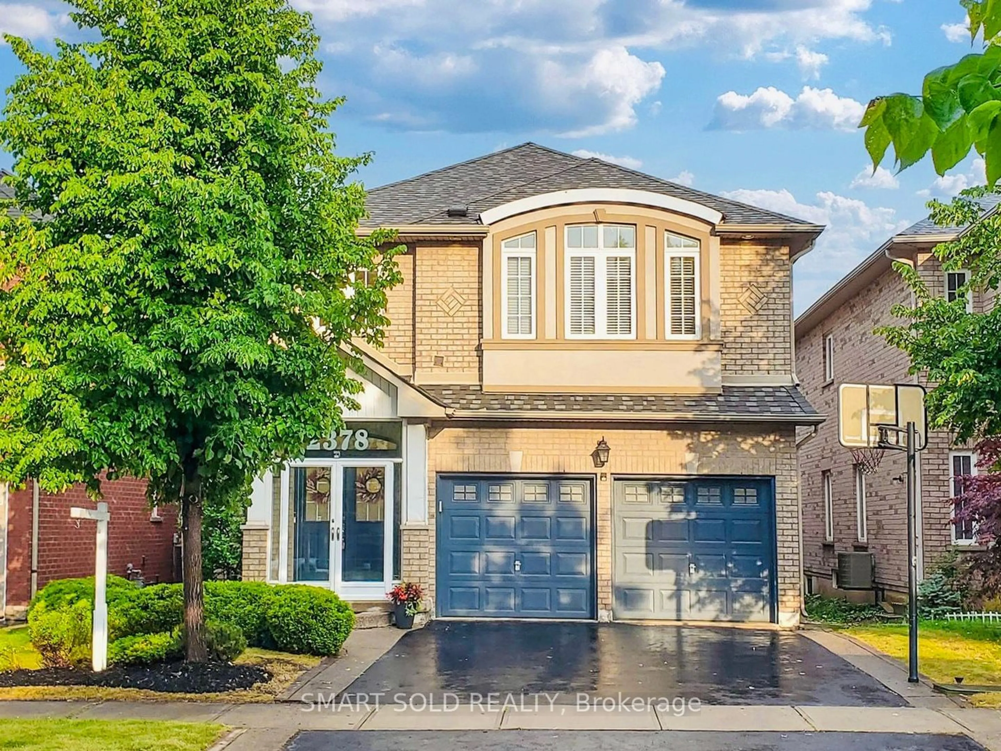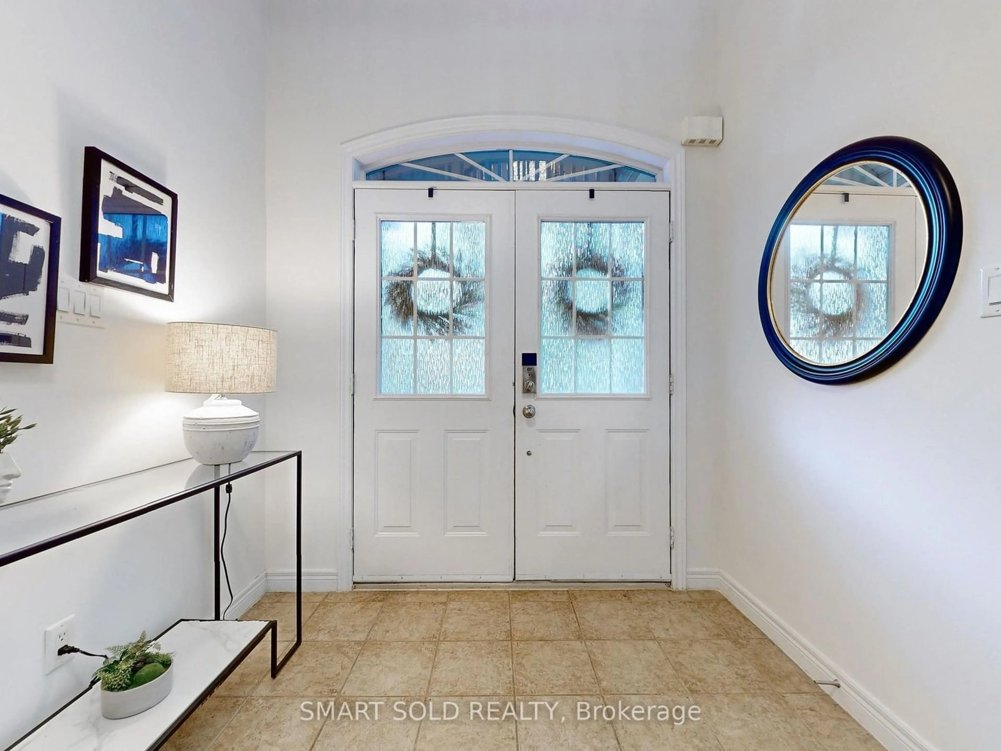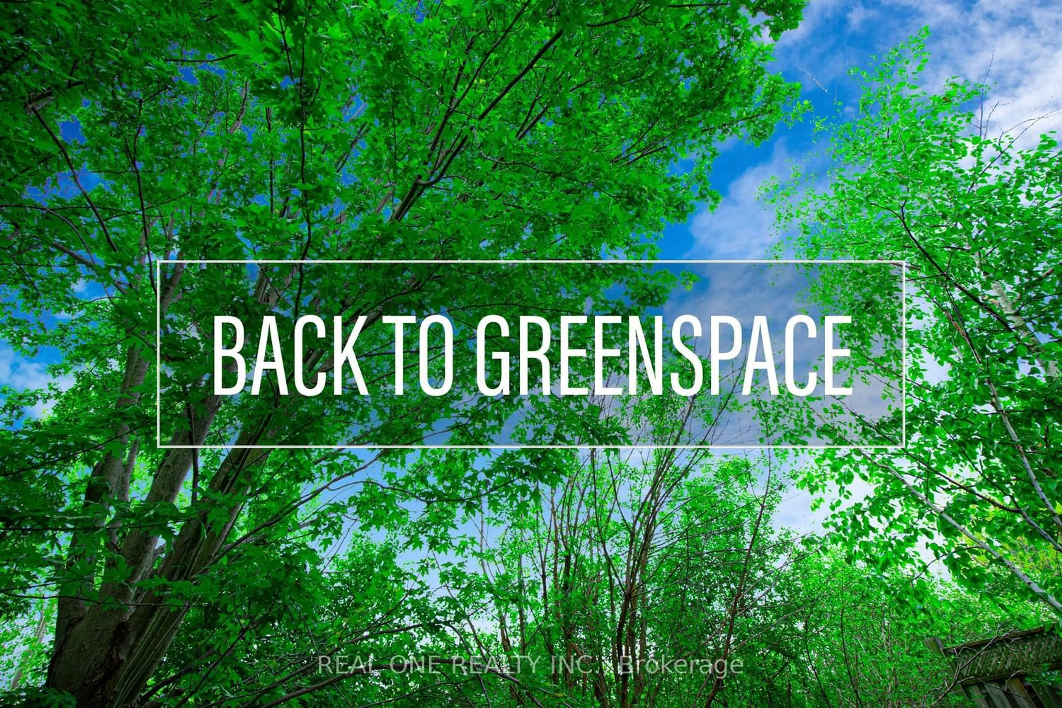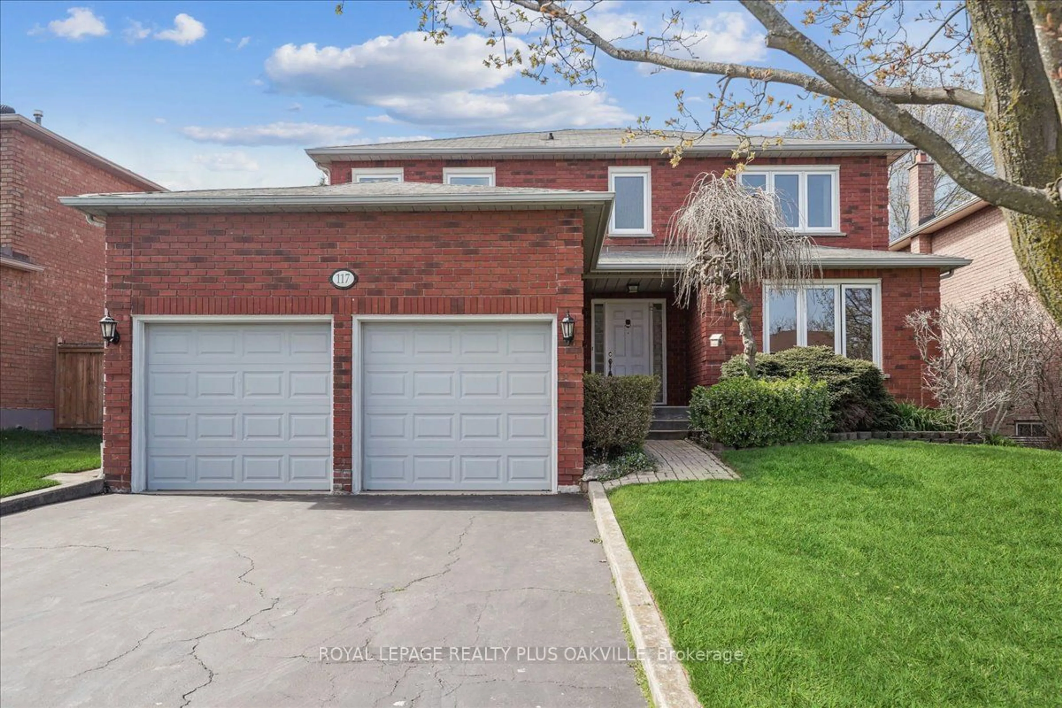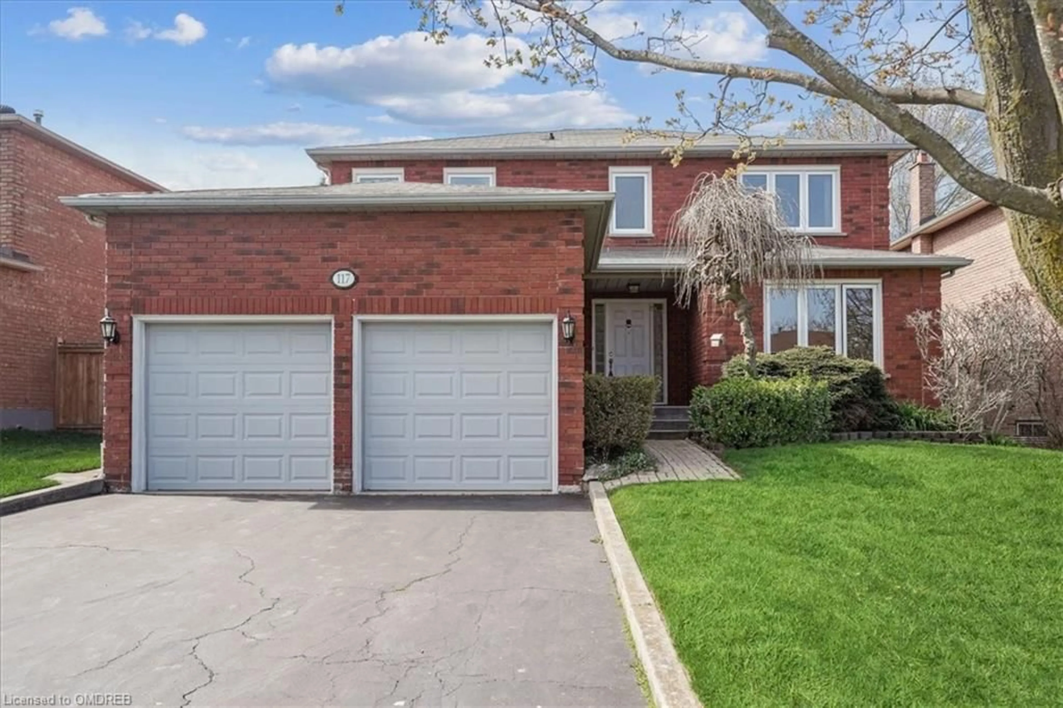2378 Blue Holly Cres, Oakville, Ontario L6M 4V5
Contact us about this property
Highlights
Estimated ValueThis is the price Wahi expects this property to sell for.
The calculation is powered by our Instant Home Value Estimate, which uses current market and property price trends to estimate your home’s value with a 90% accuracy rate.$1,911,000*
Price/Sqft$714/sqft
Days On Market11 days
Est. Mortgage$8,370/mth
Tax Amount (2024)$7,266/yr
Description
A Stunning Well-Maintained Detached Home In West Oak Trails! *Over 3000 Sqft Living Space, Hardwood Floors Throughout, 9ft Ceiling on Main, Smooth Ceilings W/ Crown Moldings, And Lots of Pot Lights. *Open Concept Family-sized Kitchen W/ Granite Counters, S/S Appliances, Gas Stove, And Combined W/ Breakfast Area Access to Patio. *Spacious Family Room and Overlooking A Landscaped Backyard. *4 Generously Sized Brs, Master Br W/ 5pcs Ensuites, 2nd Br W/ 3pcs Ensutes. *Convenient Second-Floor Laundry. *Renovated Bsmt W/ Separate Entrance And A Rough-In Kitchen For Potential Income. *Walk Distance To Schools, Parks, Trails, Shops. Easy Access To Highway 403/407. *Amazing Blend Of Practical Upgrades And Modern Amenities. Don't Miss Out!
Property Details
Interior
Features
Main Floor
Living
6.40 x 3.65Hardwood Floor / Combined W/Dining / Open Concept
Dining
6.40 x 3.65Hardwood Floor / Crown Moulding / Pot Lights
Family
5.18 x 3.96Fireplace / Crown Moulding / O/Looks Backyard
Kitchen
3.70 x 3.47Family Size Kitchen / Granite Counter / O/Looks Backyard
Exterior
Features
Parking
Garage spaces 2
Garage type Attached
Other parking spaces 2
Total parking spaces 4
Property History
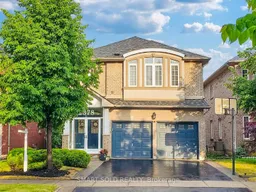 40
40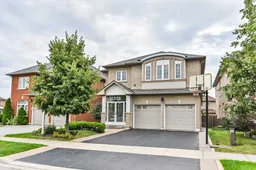 20
20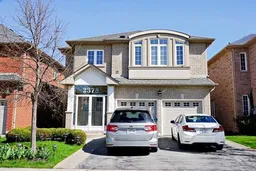 20
20Get up to 1% cashback when you buy your dream home with Wahi Cashback

A new way to buy a home that puts cash back in your pocket.
- Our in-house Realtors do more deals and bring that negotiating power into your corner
- We leverage technology to get you more insights, move faster and simplify the process
- Our digital business model means we pass the savings onto you, with up to 1% cashback on the purchase of your home
