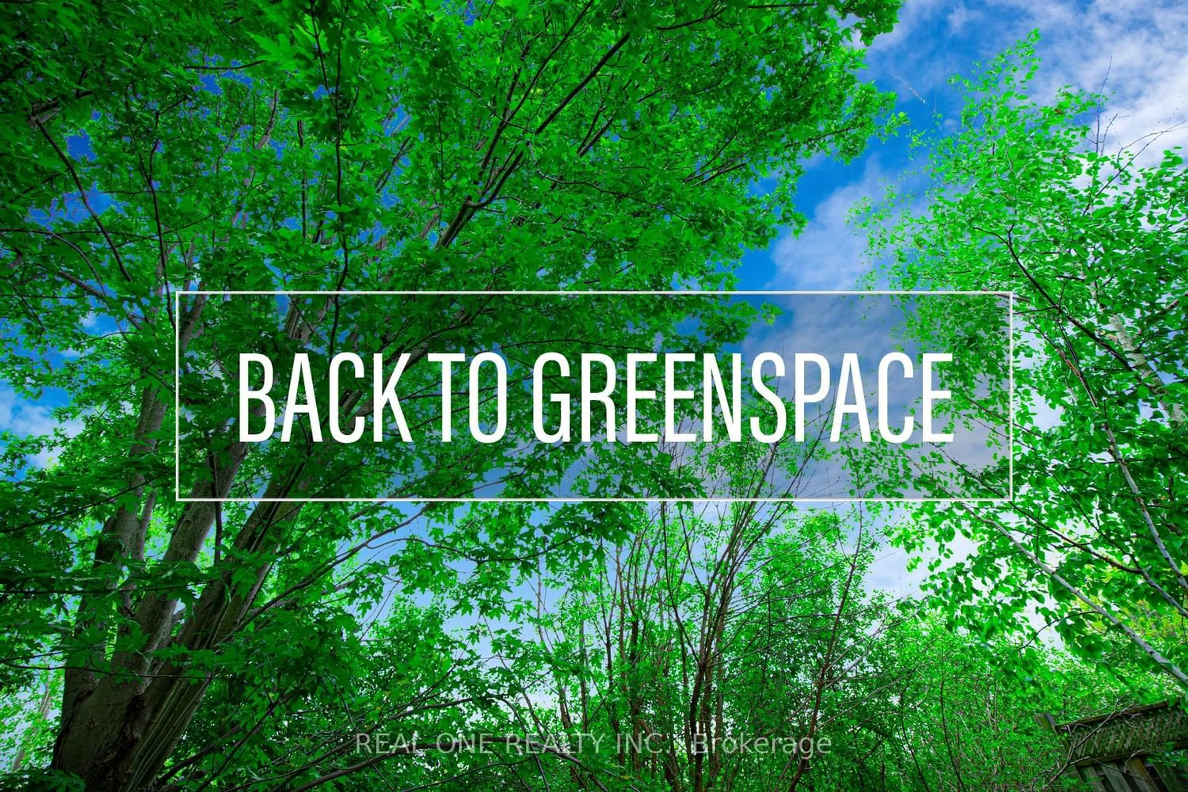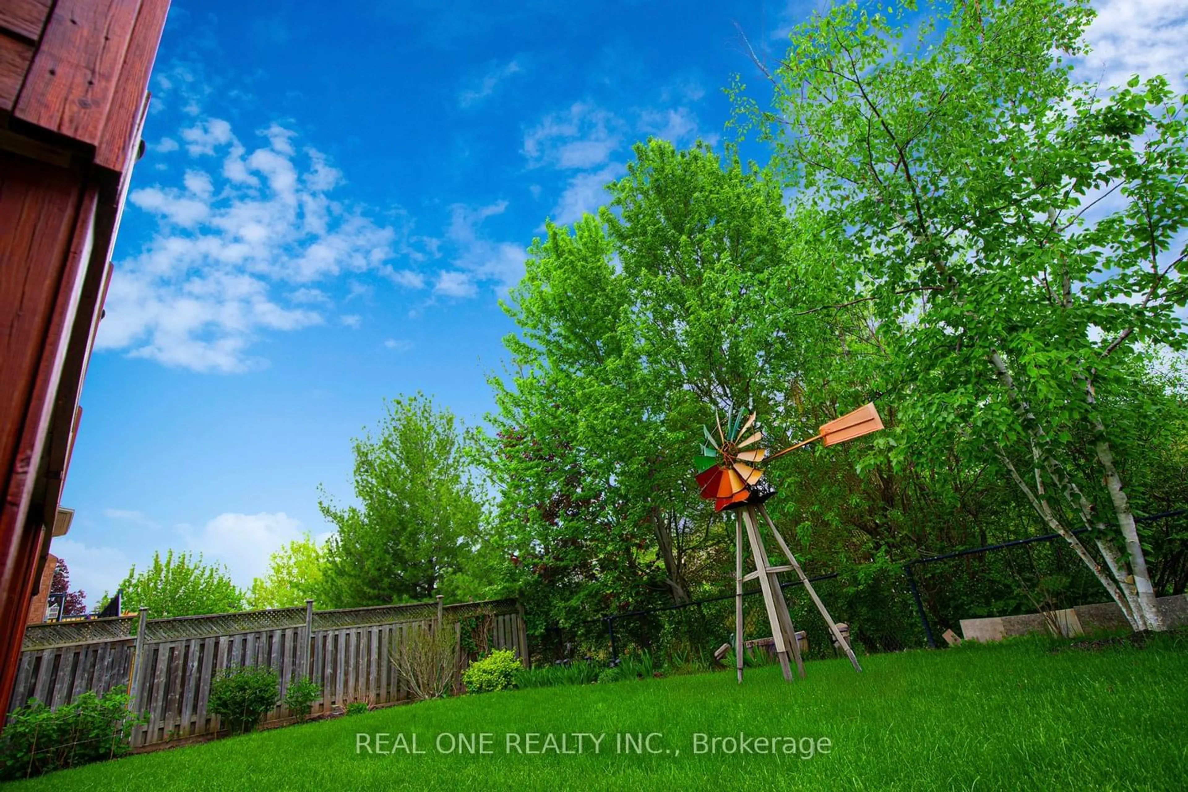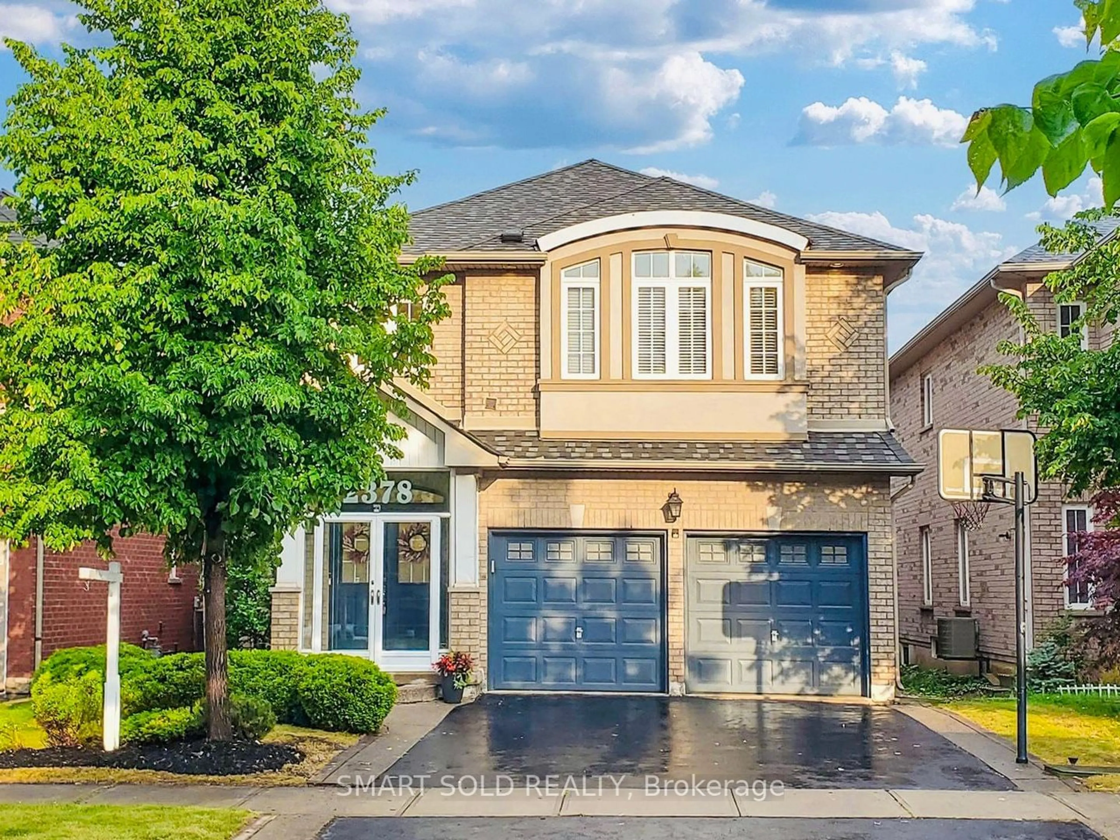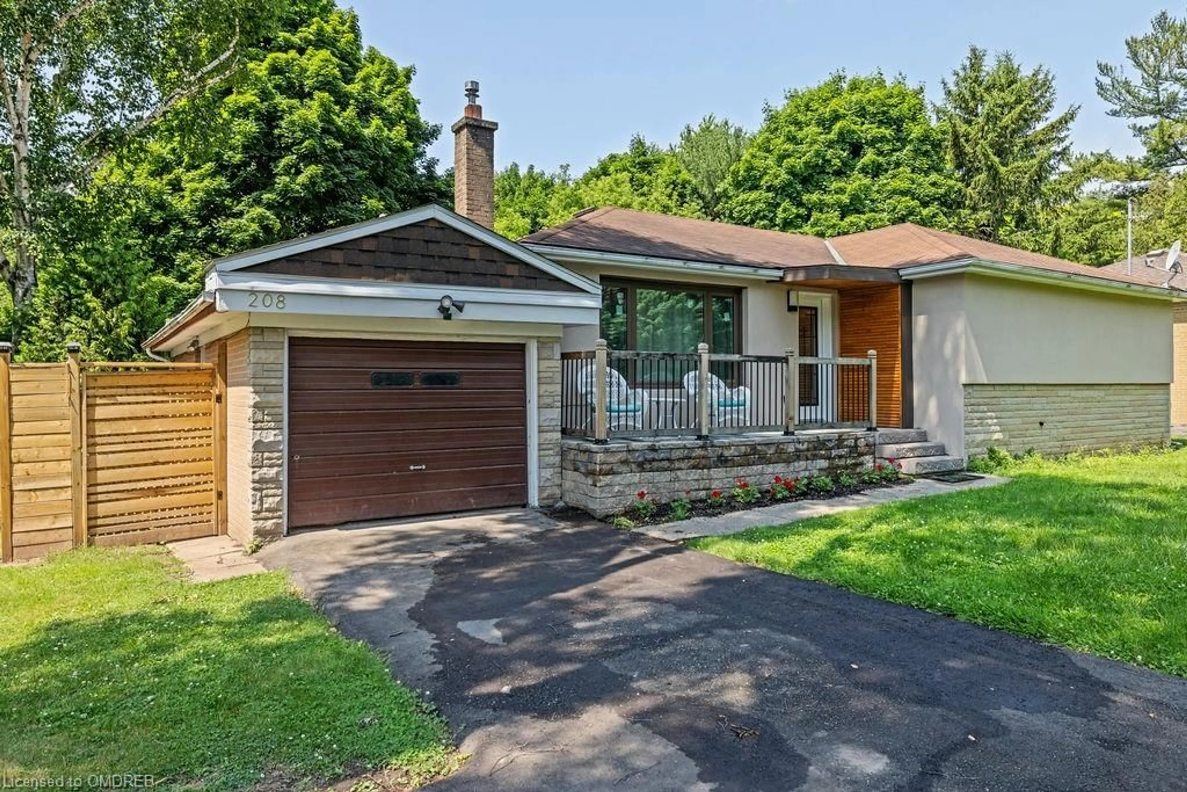2181 Whitecliffe Way, Oakville, Ontario L6M 4W2
Contact us about this property
Highlights
Estimated ValueThis is the price Wahi expects this property to sell for.
The calculation is powered by our Instant Home Value Estimate, which uses current market and property price trends to estimate your home’s value with a 90% accuracy rate.$1,898,000*
Price/Sqft$733/sqft
Days On Market34 days
Est. Mortgage$8,585/mth
Tax Amount (2023)$7,490/yr
Description
Inviting Modern Home Surrounded by Nature. Nestled against lush greenspace and within walking distance to Garth Webb Secondary School, this stunning modern home offers approximately 2791 sq ft of elegant living space above grade plus spacious entertainment space and a bedroom in the basement, creating a serene oasis in a bustling neighborhood. Features You'll Love: Spacious and Bright - 9 ft ceilings on the main level amplify natural light, creating a warm and welcoming ambiance. Thoughtful Design - Meticulously maintained with a functional layout for seamless traffic flow, providing comfort and convenience for daily living. High-Quality Finishes - Quality kitchen cabinets and hardwood flooring exude sophistication and durability. Entertainers Dream - The walk-in kitchen pantry makes hosting a breeze, while the professionally finished basement boasts a movie theater for cherished family moments. Relaxing Retreat - Three washrooms on the second floor, including two ensuite baths, offer privacy and comfort for every family member. Prime Location - Conveniently situated with easy access to shopping centers, reputable schools, scenic trail systems for outdoor adventures, and the GO station for effortless commuting, this home offers the perfect blend of modern living and suburban convenience. Experience the best of both worlds: urban amenities at your fingertips and a tranquil natural backdrop right outside your door. Don't miss your chance to make this modern sanctuary yours! Open House: June 29, Sat., 2-4 pm.
Property Details
Interior
Features
Ground Floor
Living
4.13 x 3.50Hardwood Floor / Large Window / Combined W/Dining
Dining
4.13 x 3.67Hardwood Floor / Combined W/Living
Kitchen
6.46 x 3.09Tile Floor / Pot Lights / W/O To Sundeck
Family
5.84 x 4.18Hardwood Floor / Fireplace / Large Window
Exterior
Features
Parking
Garage spaces 2
Garage type Attached
Other parking spaces 2
Total parking spaces 4
Property History
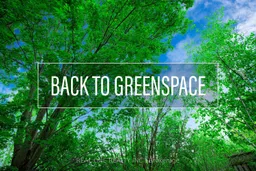 40
40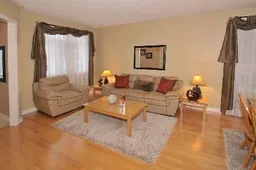 9
9Get an average of $10K cashback when you buy your home with Wahi MyBuy

Our top-notch virtual service means you get cash back into your pocket after close.
- Remote REALTOR®, support through the process
- A Tour Assistant will show you properties
- Our pricing desk recommends an offer price to win the bid without overpaying
