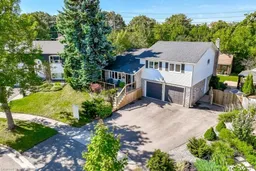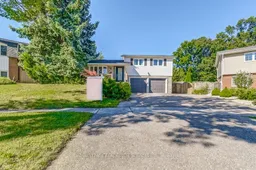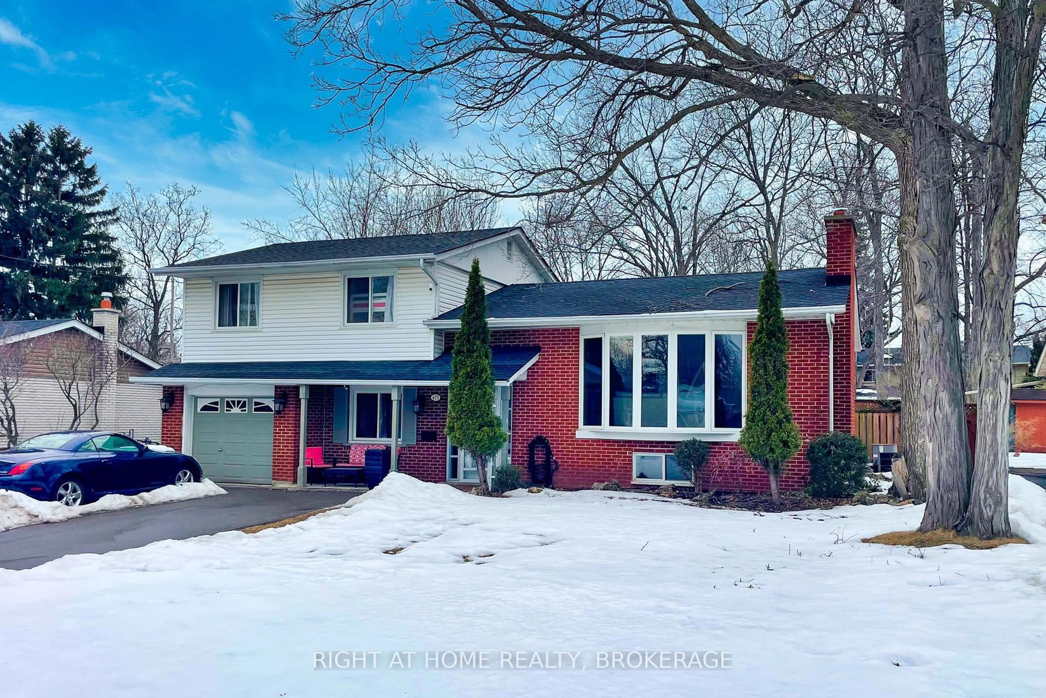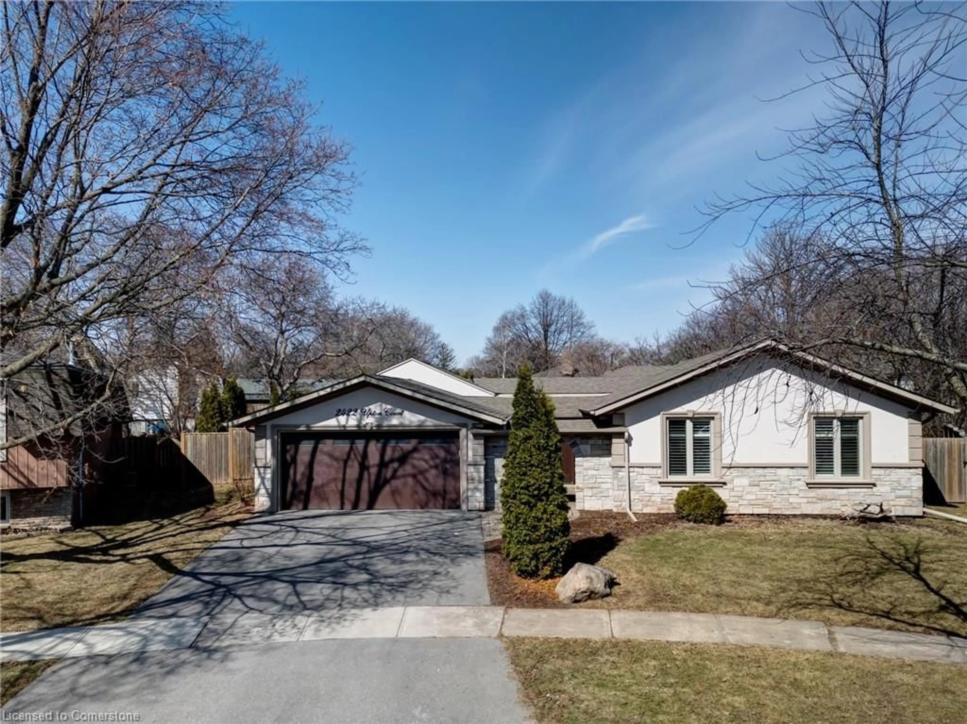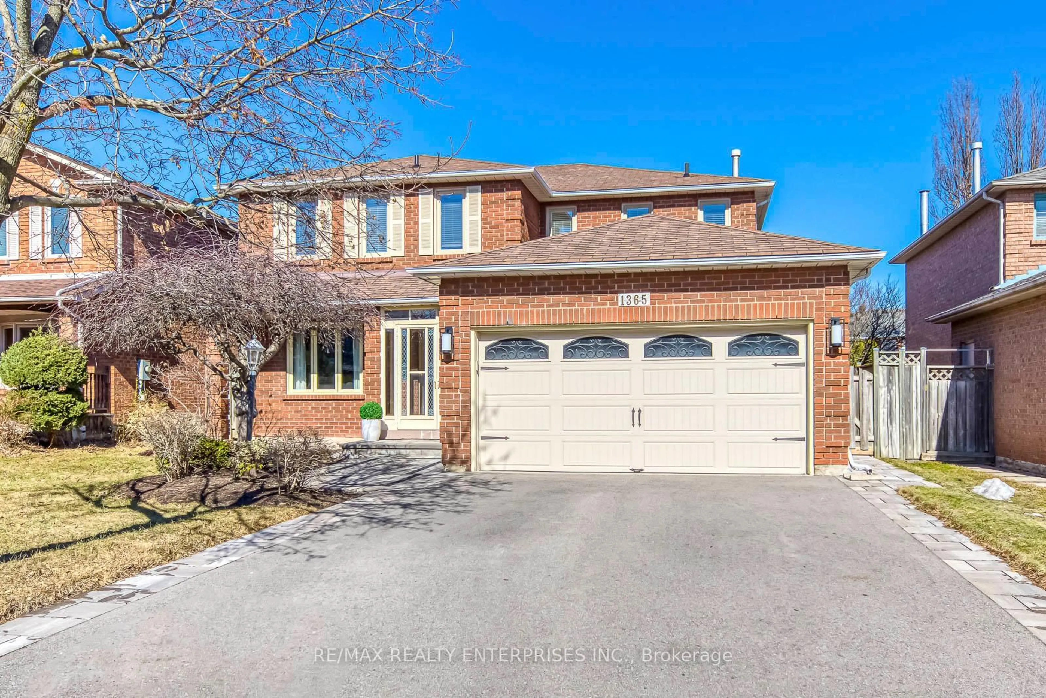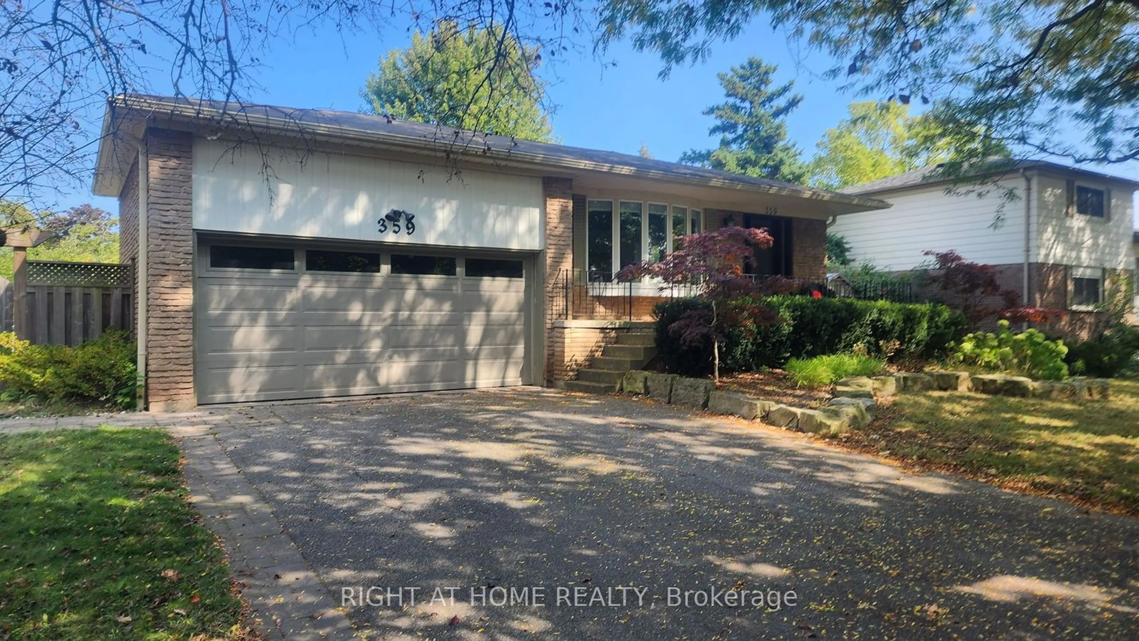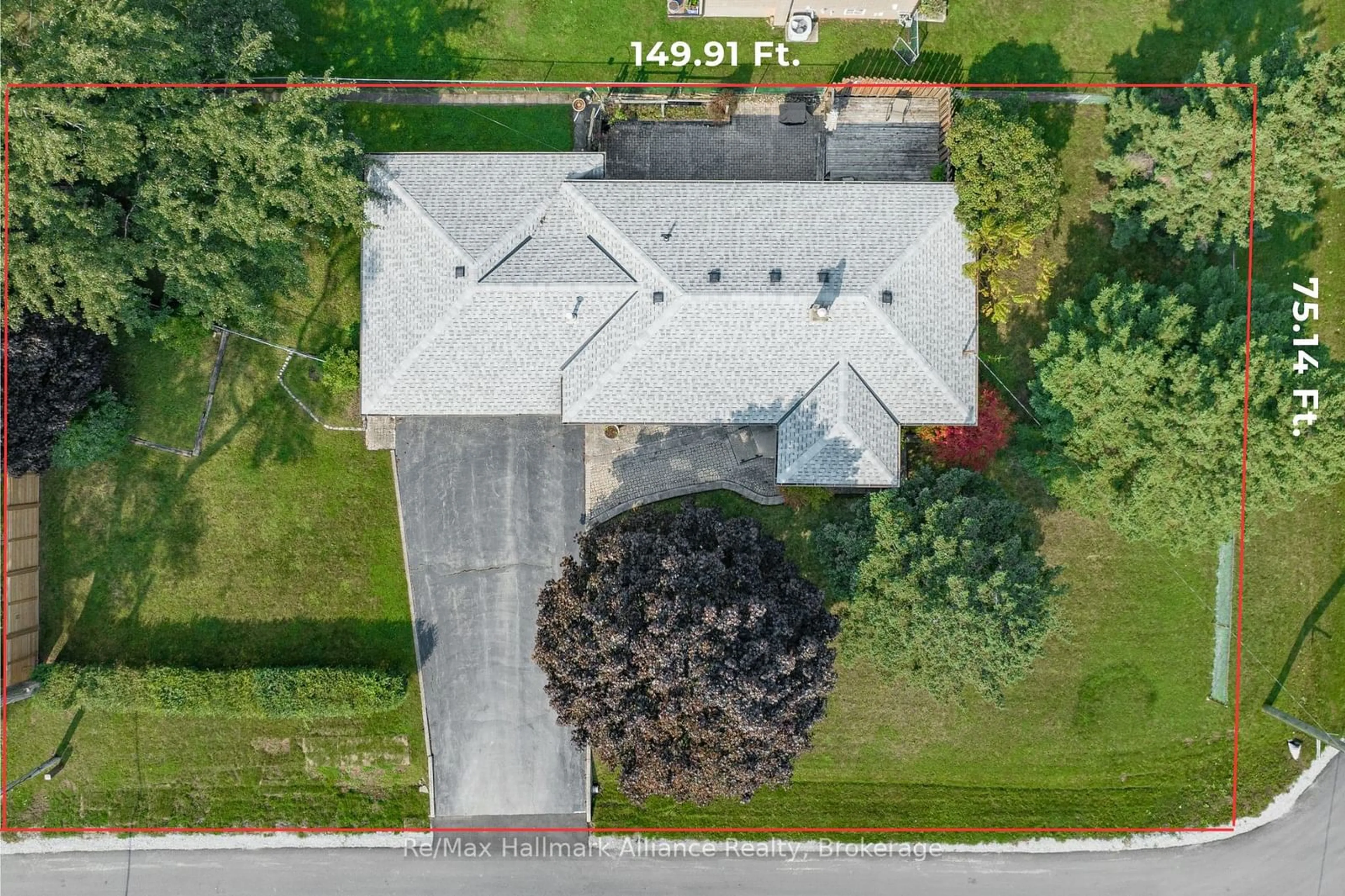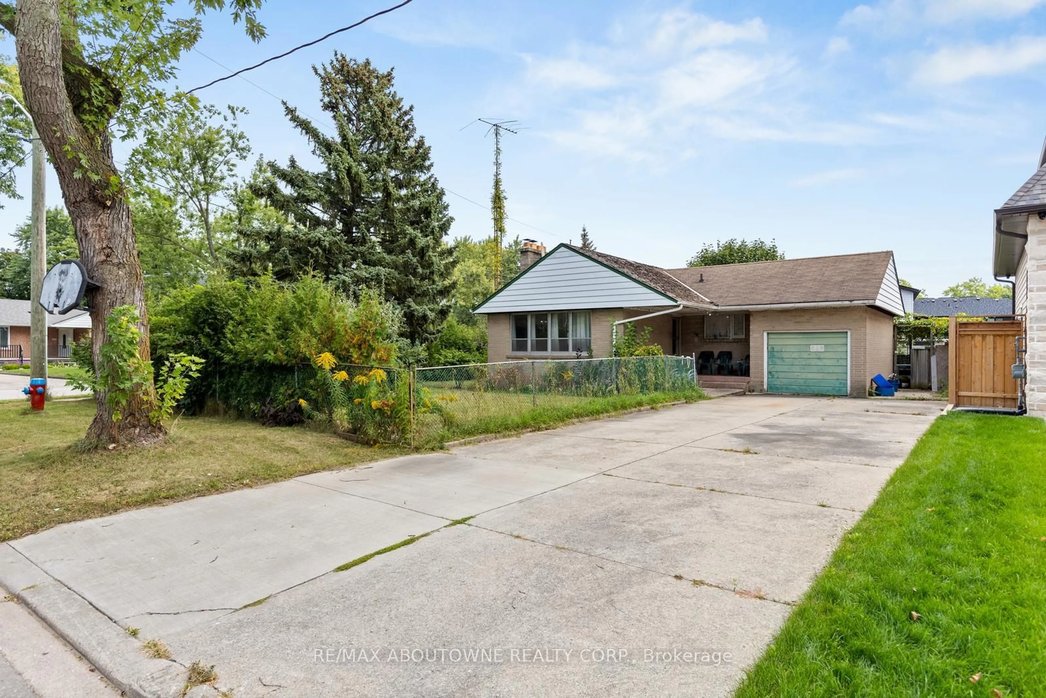Welcome to 2489 Yarmouth Crescent, steps to Bronte Harbour&Marina, in SouthWest Oakville. This END OF COURT, SPRAWLING PIE SHAPED LOT w/INGROUND POOL and NO NEIGHBOURS BEHIND!! Backs onto Donovan Bailey trails/Park. Step up to the covered porch and the New front entry welcomes you home. Rich Hardwood floors invite you inside this Open Plan and flow through the upper levels. The living room is flooded with Natural light from the huge Bay window over looking the front garden, open to the Dining room and New Eat in Kitchen. White main cabinetry is accented with a Farmhouse Double Sink, Cherry Pantry wall&large Centre Island, Granite Counters, LED pot lighting, Custom Backsplash, smooth ceilings, Glass upper doors and Stainless Steel appliances-all over looking the totally Private rear garden! Step up to 3 large bedrooms, the Primary featuring a Full 4 piece Ensuite bath and walk in Closet-all with Hardwood Floors and Quality carpeted runners on the steps. Beds 2&3 share the 2nd 4 piece bathroom, nicely updated, and a deep linen closet in the hall. A few steps down to the ground floor Family room and inside access to the attached double garage. with wood burning fireplace and patio door walk out to your Oasis backyard with In ground pool, Cabana, Gazebo and BBQ hut! Inside access to the attached double garageA few more steps down to the newly finished Rec Room, 4th bedroom and updated 3 piece bathroom, with open Laundry room for easy access. Porcelain tile floors, LED pot lighting, updated trim and Newer vinyl windows make this move in ready! ideal Pool location with lots of yard to play in, spanning 110 feet across the back! Pool liner/Salt system and Pump All New in 2023! New Double Wide paved driveway (2021) with loads of sideboard, fully fenced and Gated. New Roof shingles in 2021, Family room patio door, front door and Kitchen New in 2024! Steps to vast trails, Glen Allen park, top rated schools and a short stroll to all that Bronte has to offer!
Inclusions: Convenient entry from Garage to ground floor and laundry room sink.
