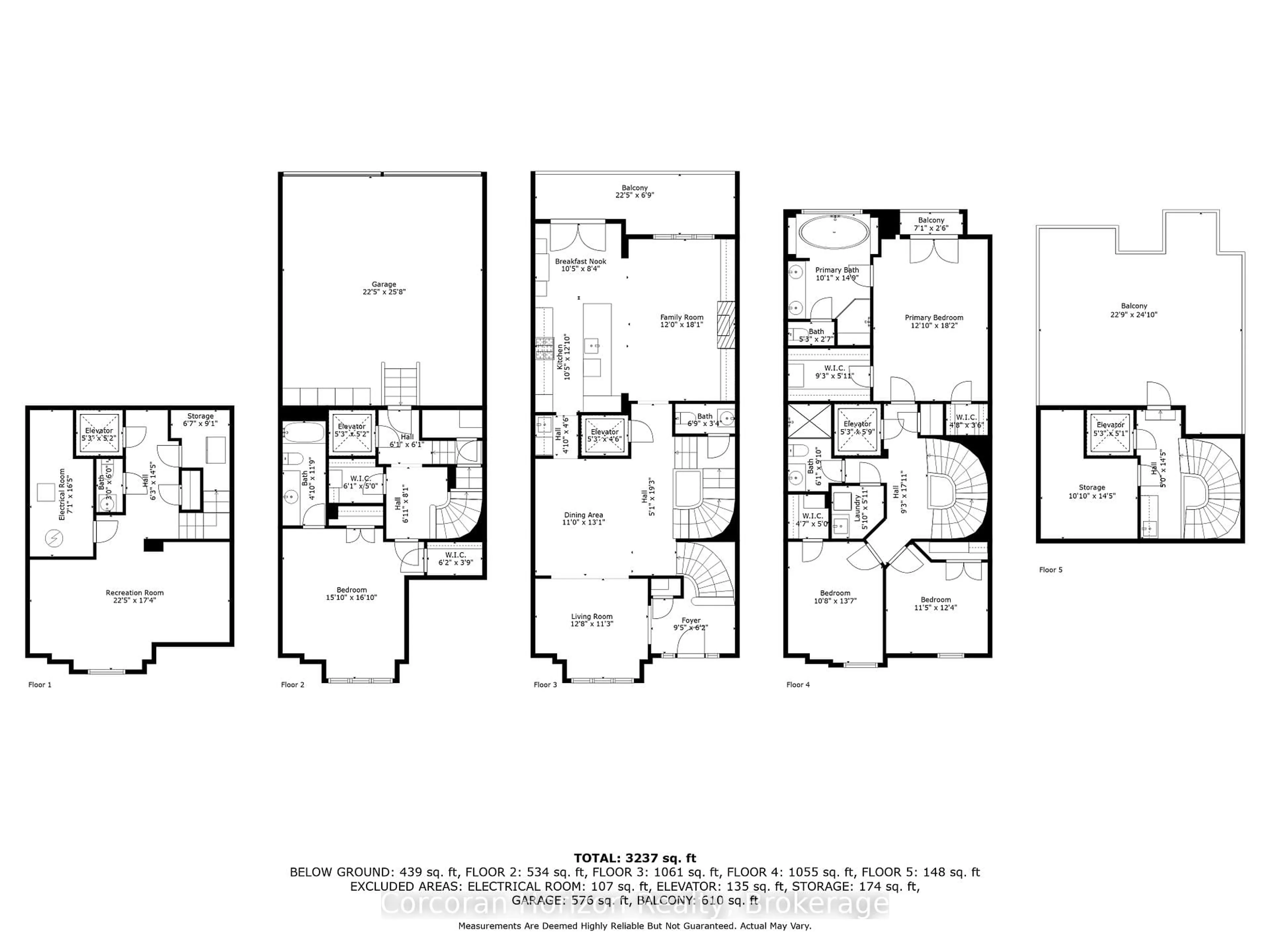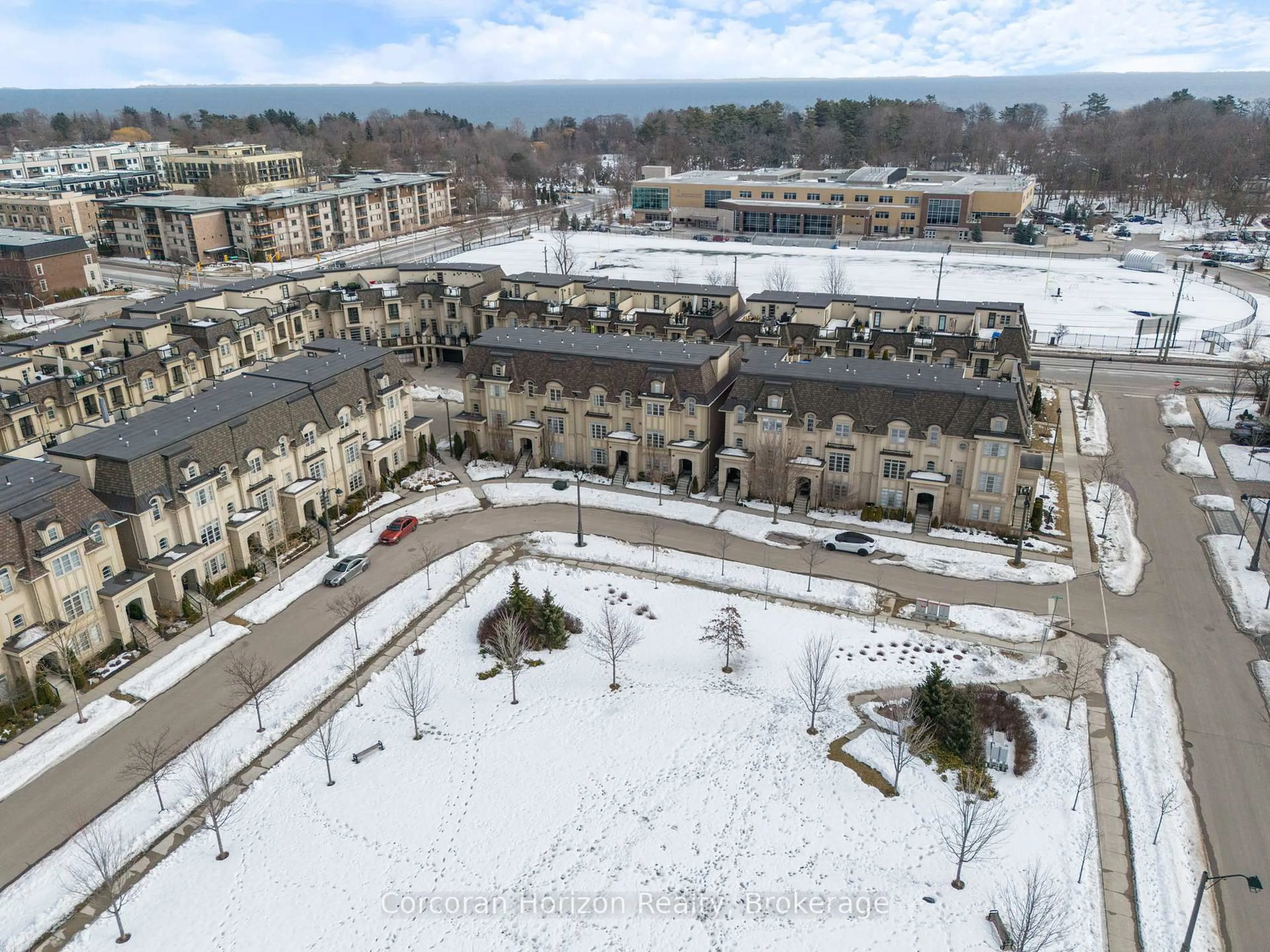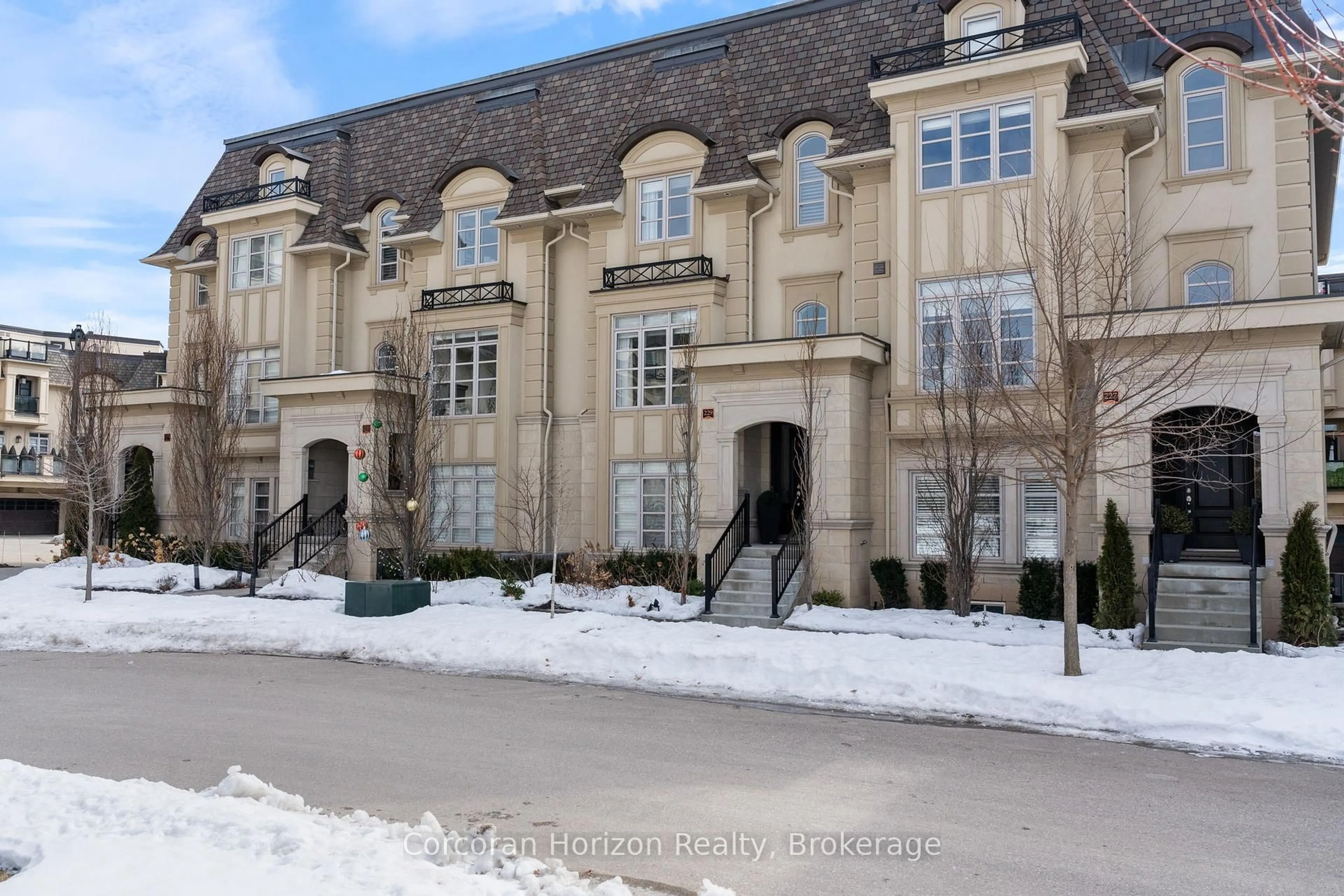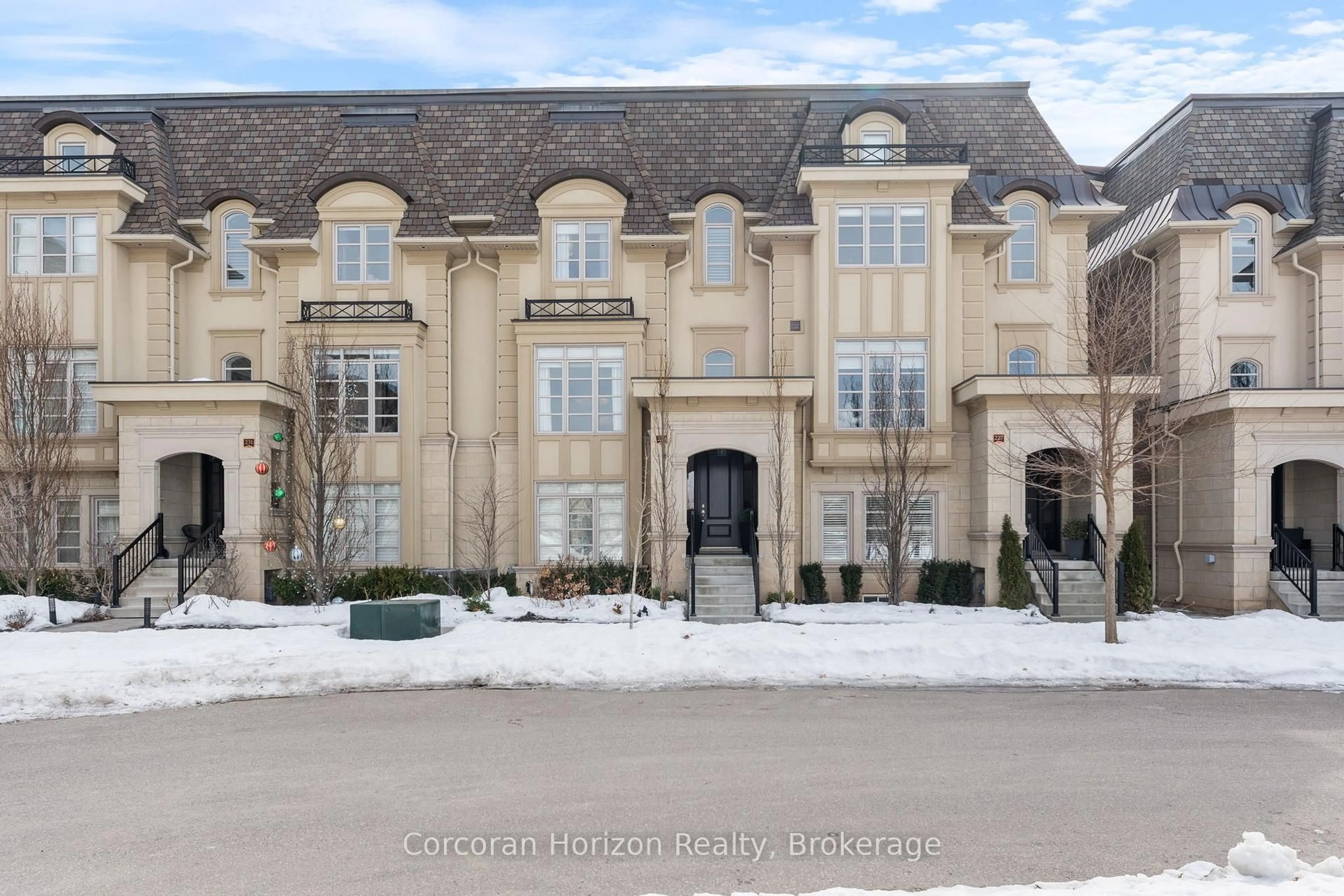
229 Hanover St, Oakville, Ontario L6K 0G9
Contact us about this property
Highlights
Estimated ValueThis is the price Wahi expects this property to sell for.
The calculation is powered by our Instant Home Value Estimate, which uses current market and property price trends to estimate your home’s value with a 90% accuracy rate.Not available
Price/Sqft$851/sqft
Est. Mortgage$11,810/mo
Tax Amount (2024)$8,468/yr
Days On Market16 days
Total Days On MarketWahi shows you the total number of days a property has been on market, including days it's been off market then re-listed, as long as it's within 30 days of being off market.43 days
Description
Experience the pinnacle of luxury living in the heart of Oakville at the Royal Oakville Club, where sophistication and elegance converge with exceptional craftsmanship in this stunning executive townhome by Fernbrook Homes. Boasting nearly 3,500 square feet of lavish living space, this 4-bedroom, 3 full bath, and 2 powder room residence is designed for discerning individuals who demand the finest. Every detail has been meticulously curated to create a masterpiece of luxury living, featuring wide-plank hand-scraped hardwood flooring, soaring 9 and 10-foot ceilings, quartz countertops throughout, and high-end finishes, including top-of-the-line appliances and custom built-in cabinetry. An elevator seamlessly connects all five floors, providing ultimate convenience and accessibility. With three private outdoor spaces, including a spectacular rooftop terrace, a terrace off the kitchen French doors, and a balcony off the primary suite, this residence offers an unbeatable location overlooking Ortona Park, just moments from Lake Ontario, scenic parks, historic downtown Oakville, top-rated schools, and easy highway access to Downtown Toronto, The Muskoka's, and Niagara on the Lake.
Property Details
Interior
Features
Main Floor
Living
3.96 x 3.66hardwood floor / Pot Lights / Formal Rm
Dining
4.85 x 3.71hardwood floor / Formal Rm
Kitchen
3.66 x 3.05hardwood floor / Quartz Counter / Pot Lights
Breakfast
3.12 x 3.05hardwood floor / W/O To Deck / Pantry
Exterior
Features
Parking
Garage spaces 2
Garage type Attached
Other parking spaces 0
Total parking spaces 2
Property History
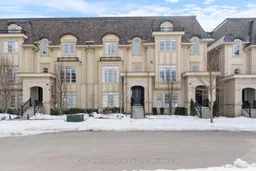 49
49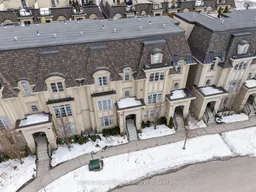
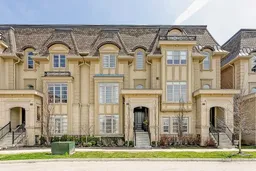
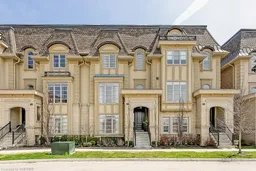
Get up to 1% cashback when you buy your dream home with Wahi Cashback

A new way to buy a home that puts cash back in your pocket.
- Our in-house Realtors do more deals and bring that negotiating power into your corner
- We leverage technology to get you more insights, move faster and simplify the process
- Our digital business model means we pass the savings onto you, with up to 1% cashback on the purchase of your home
