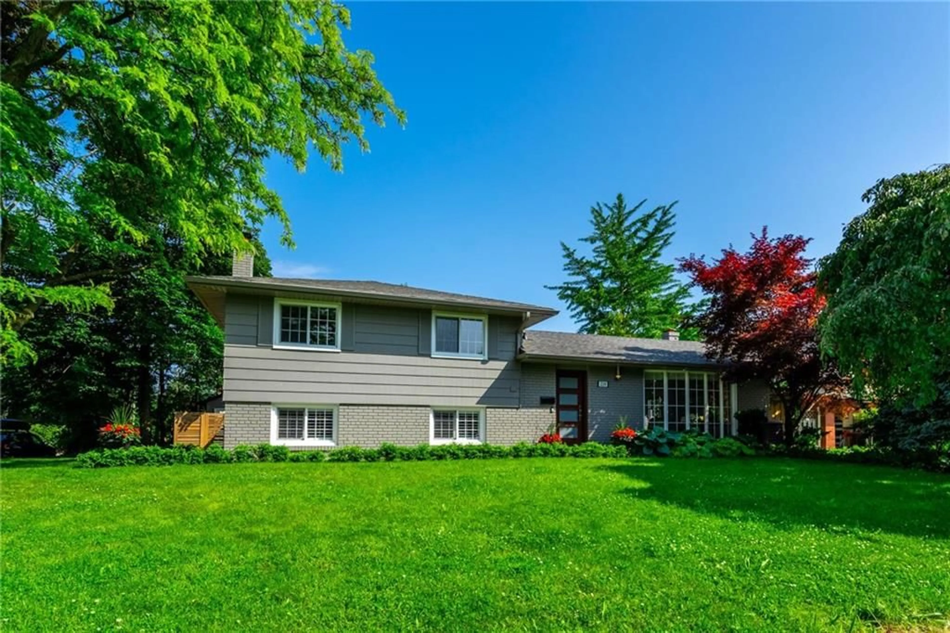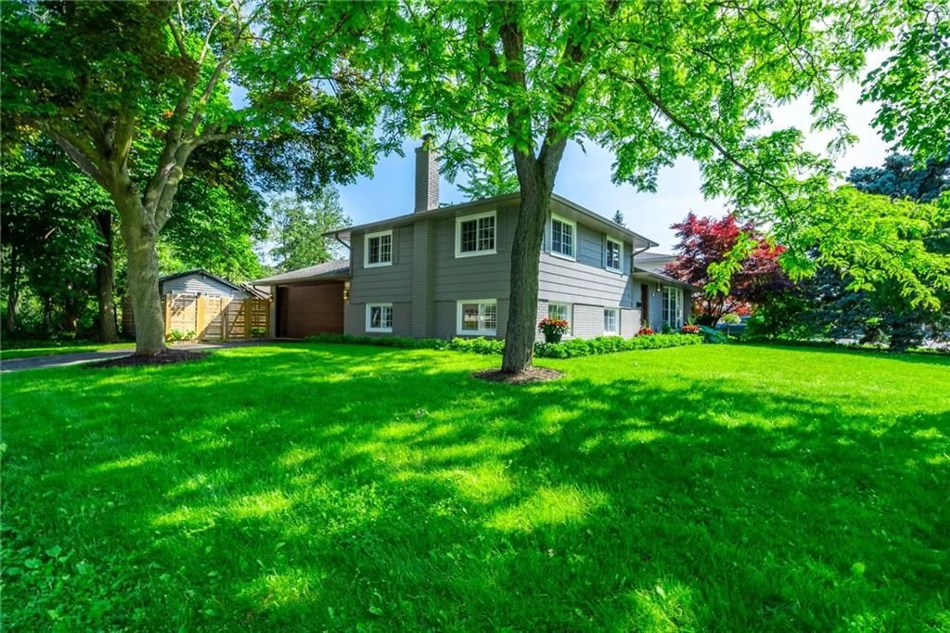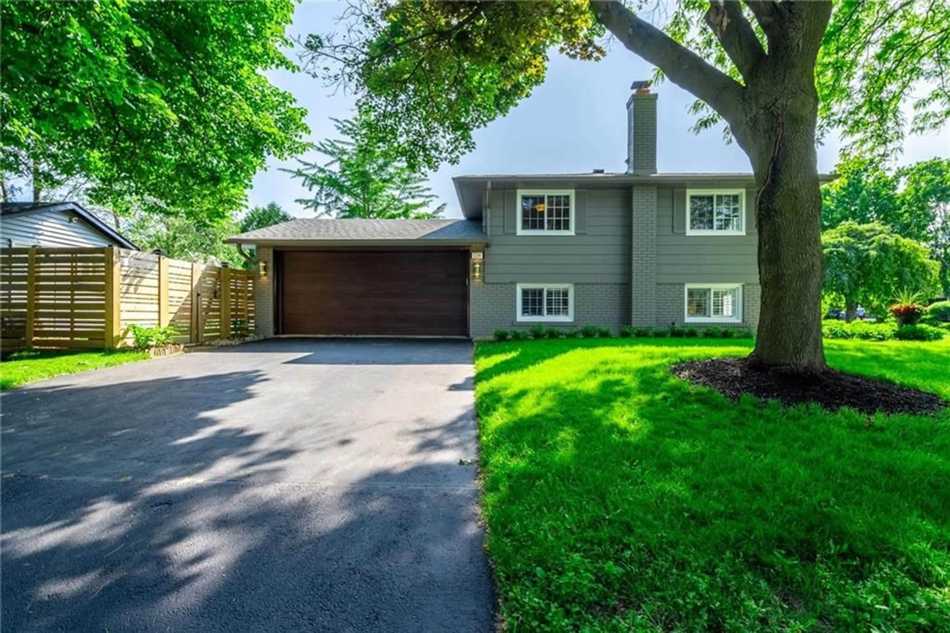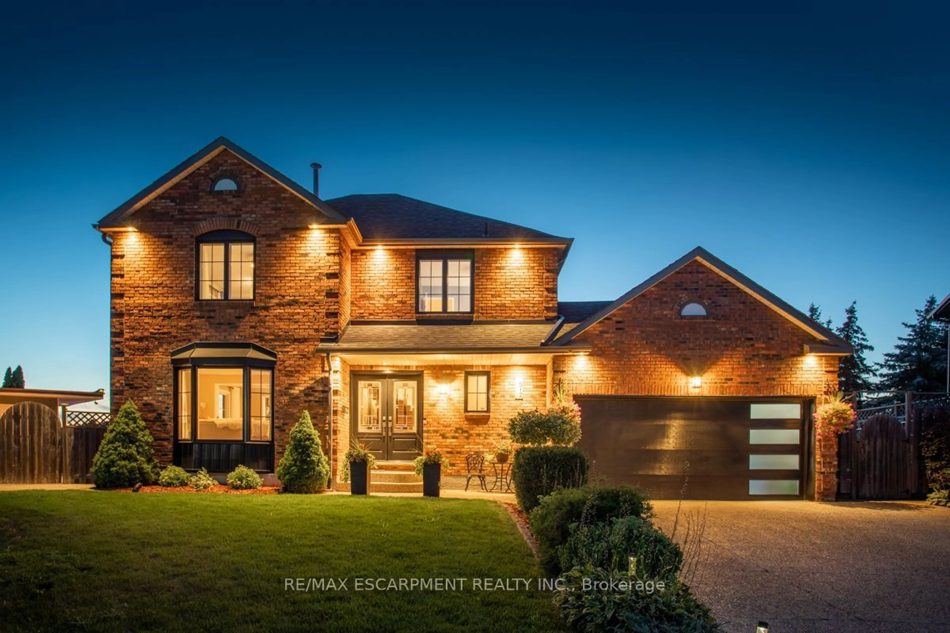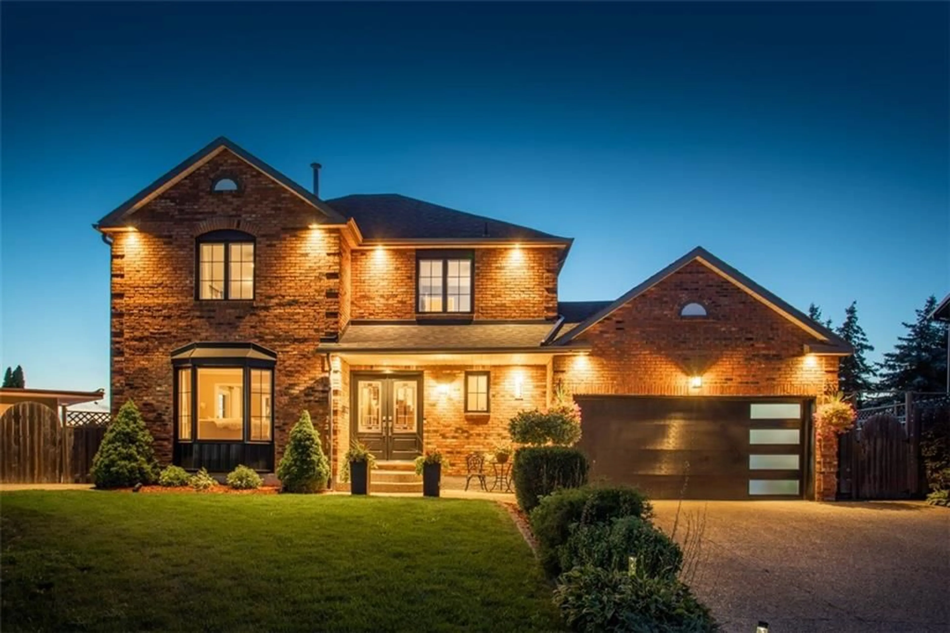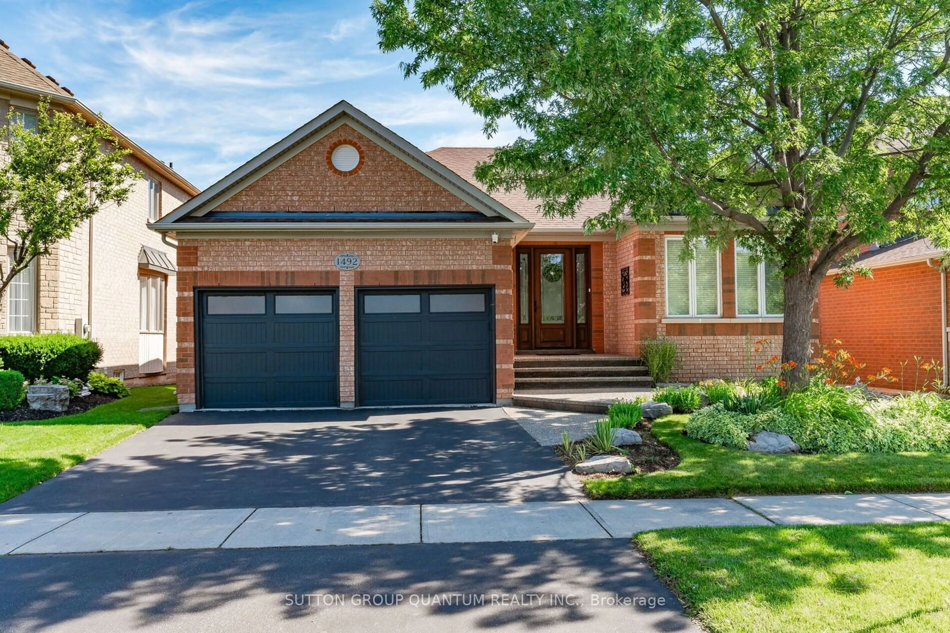224 Weybourne Rd, Oakville, Ontario L6K 2T9
Contact us about this property
Highlights
Estimated ValueThis is the price Wahi expects this property to sell for.
The calculation is powered by our Instant Home Value Estimate, which uses current market and property price trends to estimate your home’s value with a 90% accuracy rate.$1,862,000*
Price/Sqft$781/sqft
Days On Market81 days
Est. Mortgage$8,159/mth
Tax Amount (2023)$7,761/yr
Description
This 4-lvl side split is beautiful inside & out & is situated at the end of a quiet court in sought-after south-west Oakville. Newer front door leads you to the sun filled main lvl w/ living rm, dining rm & kitchen offering lots of storage w/ pot drawers & pantry. Recently installed (‘22) hardwd stairs & spindles lead you to 2nd lvl where you notice the beautiful, engineered hardwd flrs (‘22) that are in all 3 beds & hallway in addition to a newer bath w/ soaker tub & glass enclosed shower. Family rm lvl also includes engineered hardwd flrs, pot lights, more oversized windows to allow for natural light to stream in, wood burning fp w/ beautiful brick surround & stone mantle & 4th bed. Lower lvl is finished w/ engineered hardwd flrs & features rec room, finished laundry rm & 3pc bath. Off this lvl are stairs that lead you to the dreamy backyard oasis w/ inground saltwater pool, cabana (‘20) w/ separate storage area w/ electrical & outdoor kitchen (‘21) w/ built-in propane BBQ, storage drawers & beverage fridge. List of highlights incl: kitchen fridge (’23), almost entire inside of home professionally painted (‘22), exterior professionally painted (‘19) brick w/ 15yr warranty, shingles, eavestroughs, fascia & soffits (‘19), front dr, basement dr, grg dr (‘19), GDO (‘19), pool heater (‘19). Great location - short walk to the lake, walking trails, Kerr Village, downtown Oakville, Appleby College, schools & easy access to major hwy’s & Go Station.
Property Details
Interior
Features
2 Floor
Bedroom
18 x 9Bedroom
18 x 9Living Room
19 x 12Exterior
Features
Parking
Garage spaces 2
Garage type Attached, Asphalt
Other parking spaces 2
Total parking spaces 4
Property History
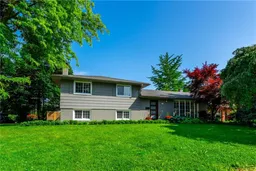 44
44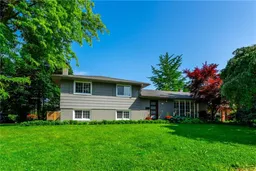 44
44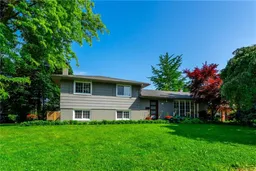 44
44Get up to 1% cashback when you buy your dream home with Wahi Cashback

A new way to buy a home that puts cash back in your pocket.
- Our in-house Realtors do more deals and bring that negotiating power into your corner
- We leverage technology to get you more insights, move faster and simplify the process
- Our digital business model means we pass the savings onto you, with up to 1% cashback on the purchase of your home
