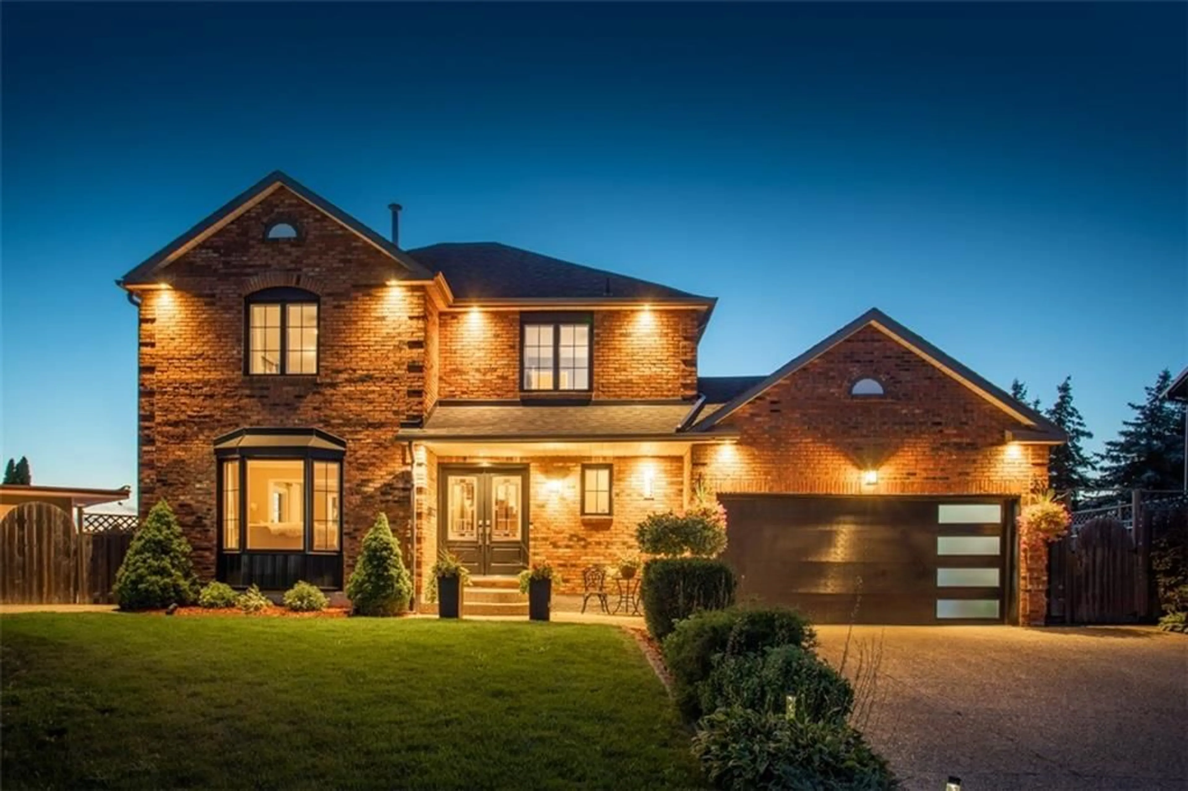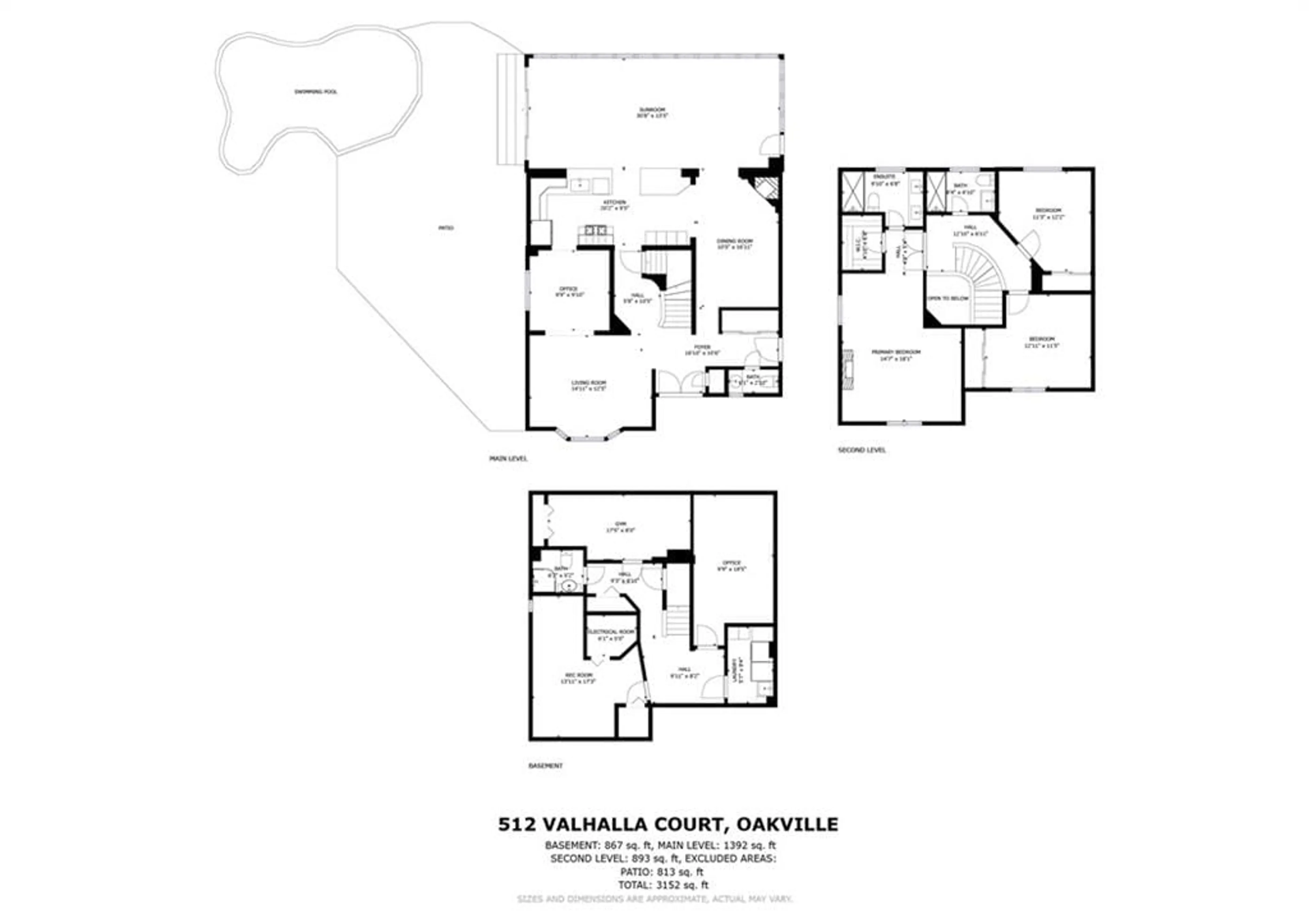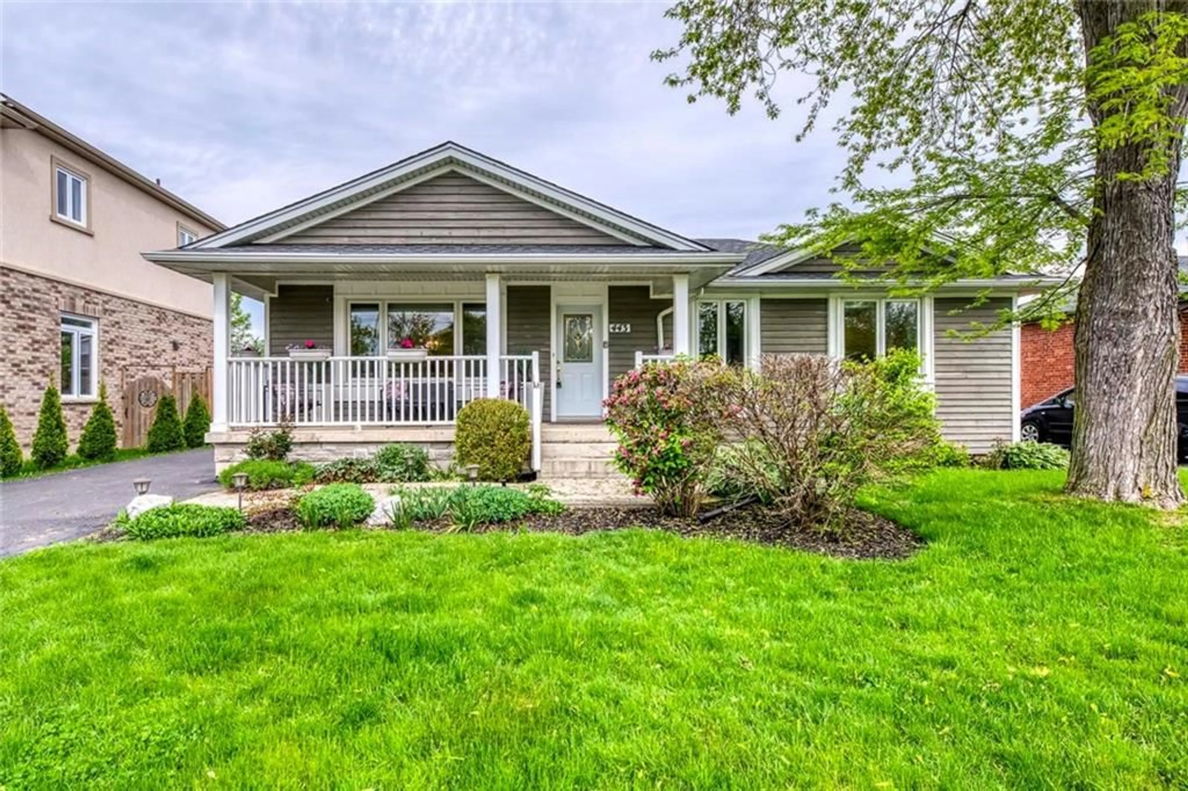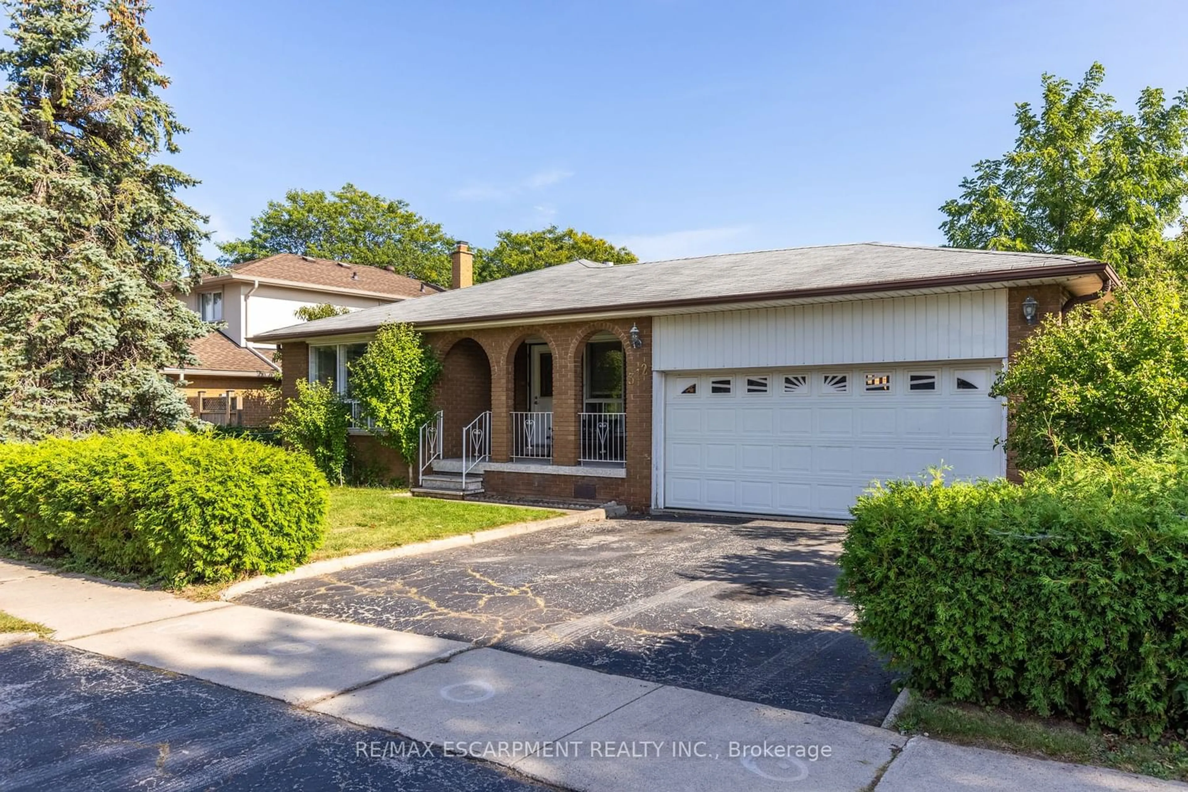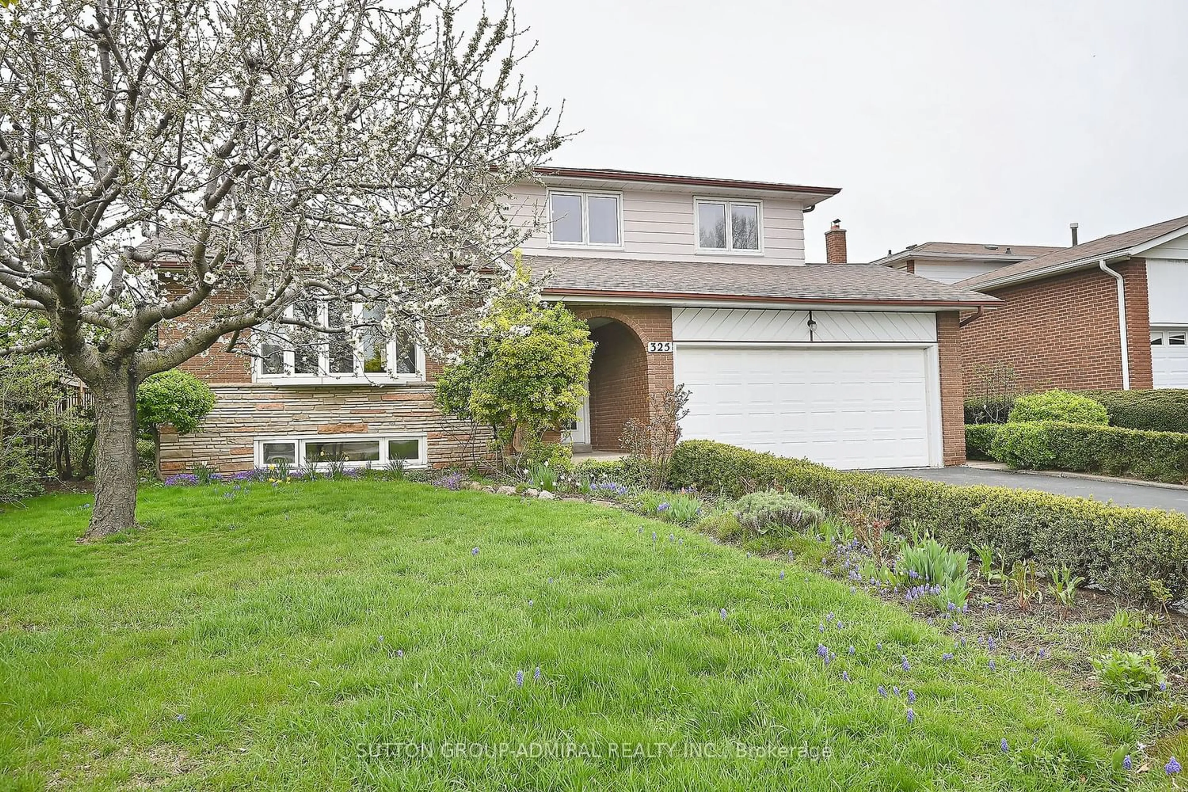512 Valhalla Crt, Oakville, Ontario L6L 5M6
Contact us about this property
Highlights
Estimated ValueThis is the price Wahi expects this property to sell for.
The calculation is powered by our Instant Home Value Estimate, which uses current market and property price trends to estimate your home’s value with a 90% accuracy rate.$1,617,000*
Price/Sqft$850/sqft
Days On Market73 days
Est. Mortgage$8,581/mth
Tax Amount (2023)$6,444/yr
Description
Nestled in an exclusive neighborhood on a tranquil cul-de-sac just moments from the lake and Bronte Harbour, this custom-built residence epitomizes luxury and convenience. Spanning over 3200 square feet of total living space, this turnkey home boasts numerous upgrades, including new windows (2022), an oversized sliding door (2022), and a pool heater (2024), allowing you to move in and enjoy immediately (please refer to the feature sheet). Step into a sun-drenched solarium with a pool table and built-in speakers, offering panoramic views of the stunning backyard sanctuary. Outside, unwind in the saltwater pool adorned with a custom stone waterfall and shaded seating areas covered by custom electric awnings (2021). The meticulously landscaped yard, effortlessly maintained via app-controlled irrigation, adds to the allure. Indoors, the gourmet kitchen is a culinary haven boasting a dual island peninsula, exquisite waterfall countertops (2022) and top-of-the-line appliances. The main level offers a versatile formal living area or home office, complemented by a recently renovated powder room (2024). Upstairs, the primary suite invites serenity with a walk-in closet and a spa-inspired ensuite renovated in 2022. Two additional bedrooms with ample storage and a fully remodeled bathroom (2022) complete the second floor. The lower level is an entertainer's dream, featuring a spacious bedroom, gym, and secluded office space.
Property Details
Interior
Features
2 Floor
Sunroom
30 x 13Office
9 x 9Foyer
0 x 0Foyer
0 x 0Exterior
Features
Parking
Garage spaces 2
Garage type Attached, Concrete
Other parking spaces 4
Total parking spaces 6
Property History
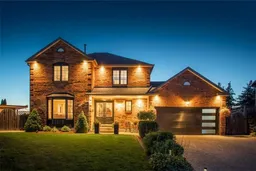 48
48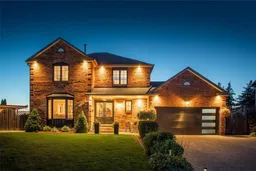 46
46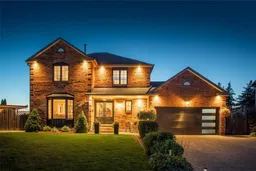 46
46Get up to 1% cashback when you buy your dream home with Wahi Cashback

A new way to buy a home that puts cash back in your pocket.
- Our in-house Realtors do more deals and bring that negotiating power into your corner
- We leverage technology to get you more insights, move faster and simplify the process
- Our digital business model means we pass the savings onto you, with up to 1% cashback on the purchase of your home
