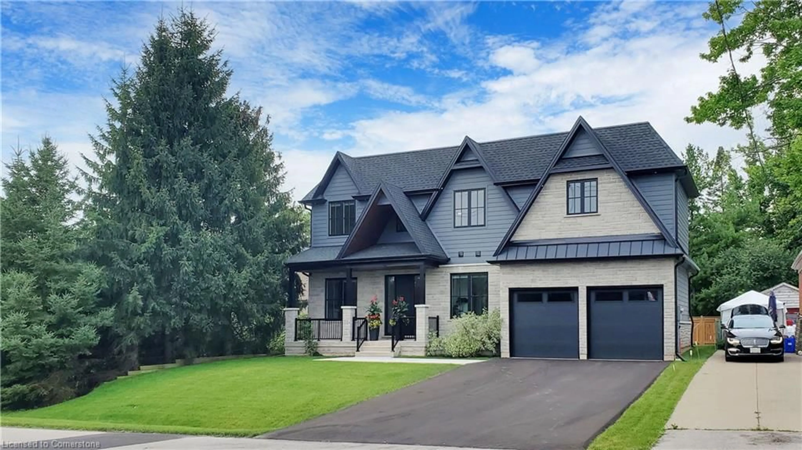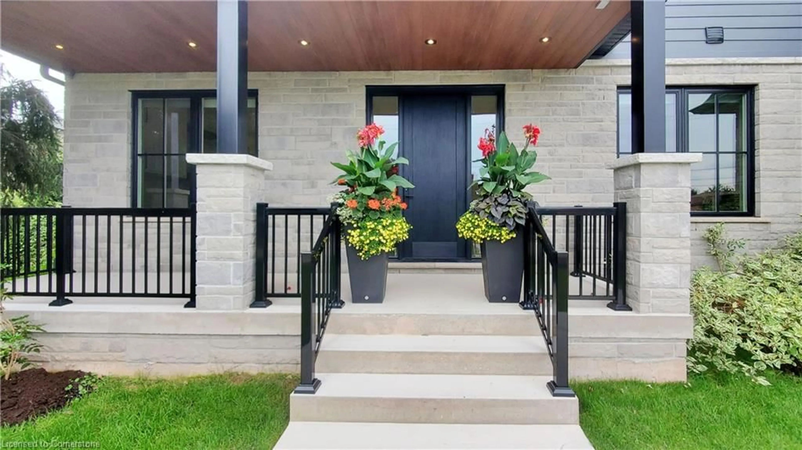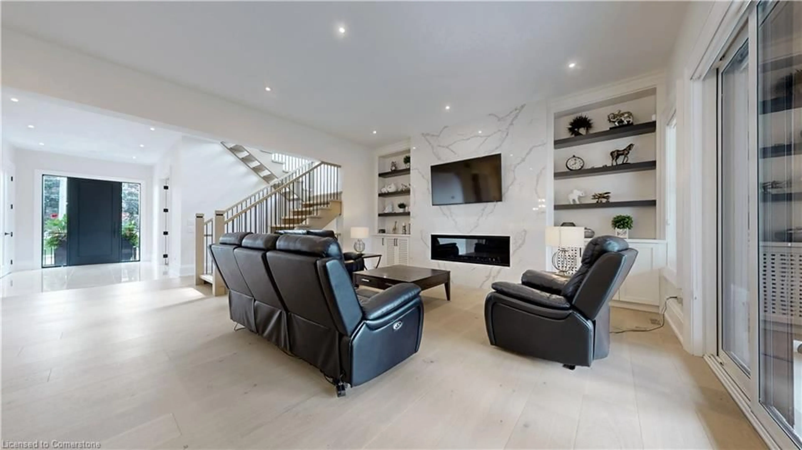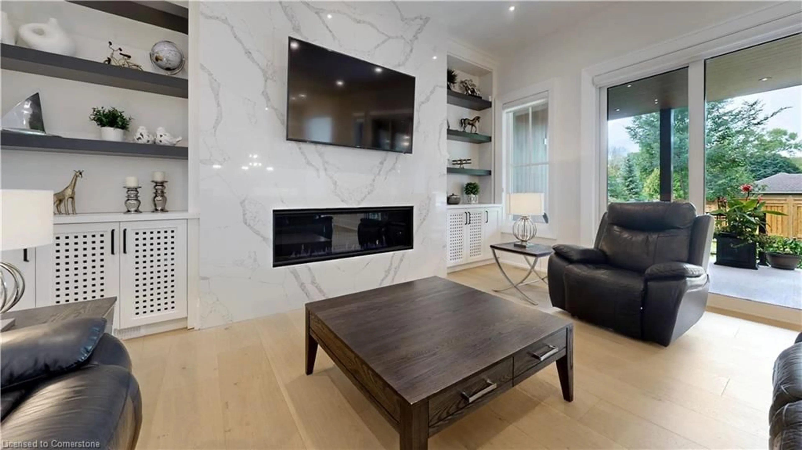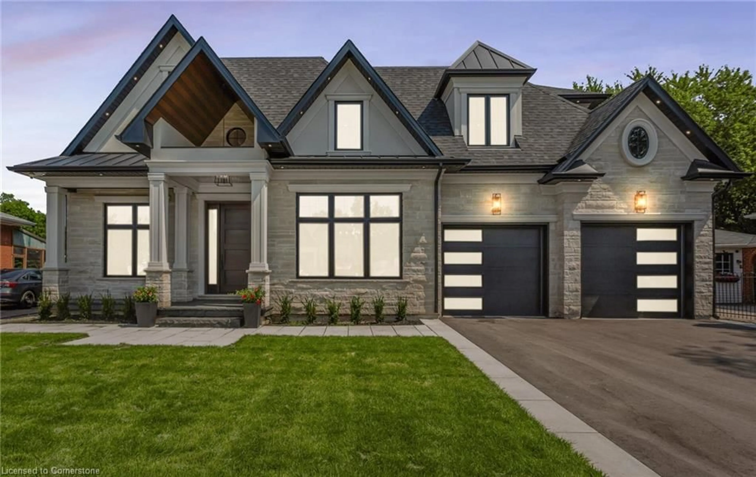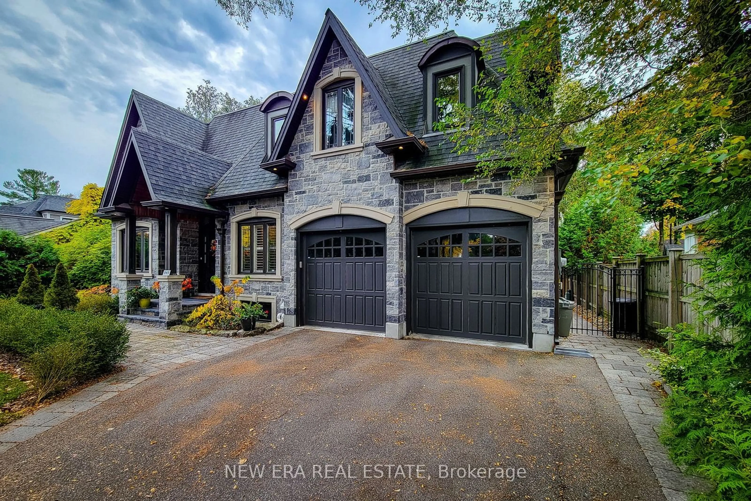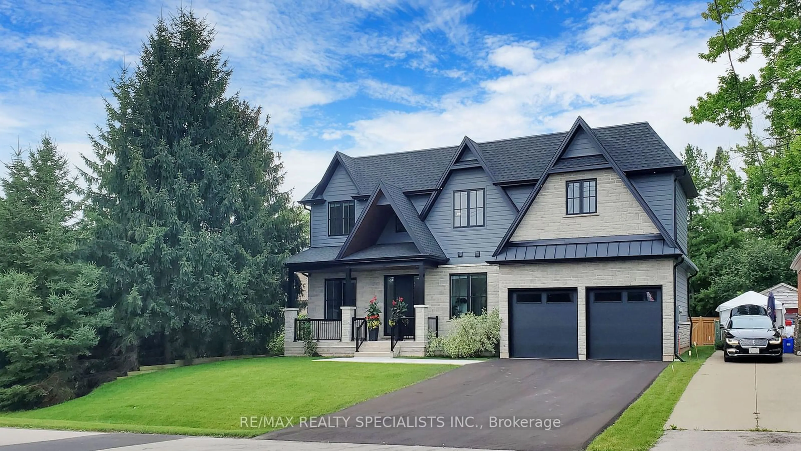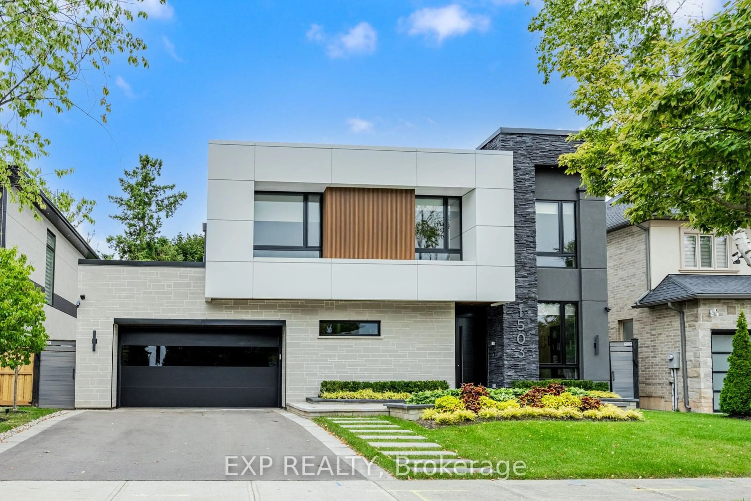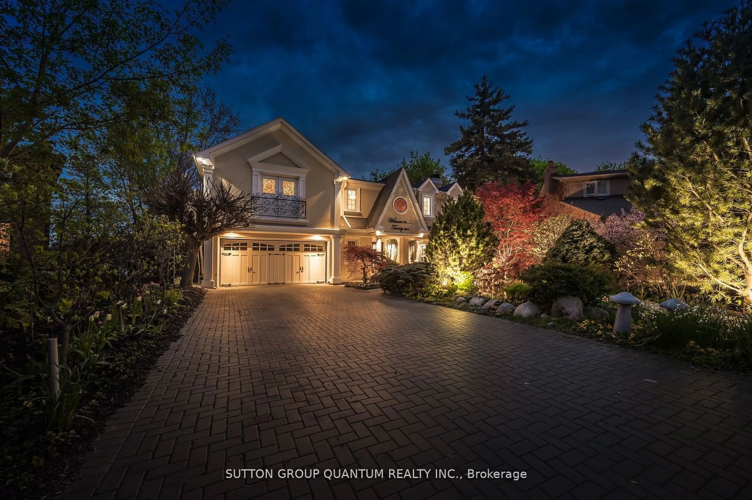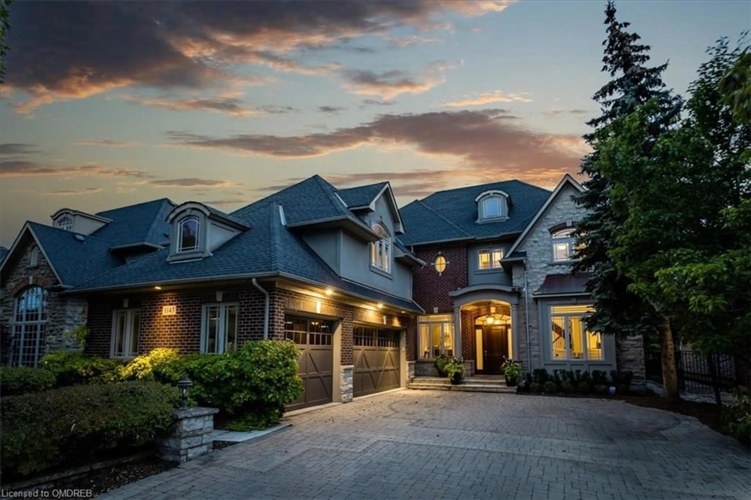212 Southview Rd, Oakville, Ontario L6K 2P4
Contact us about this property
Highlights
Estimated ValueThis is the price Wahi expects this property to sell for.
The calculation is powered by our Instant Home Value Estimate, which uses current market and property price trends to estimate your home’s value with a 90% accuracy rate.Not available
Price/Sqft$652/sqft
Est. Mortgage$15,846/mo
Tax Amount ()-
Days On Market44 days
Description
Featured in a fabulous 65 x 142+ Pool size lot, this gorgeous home boasts approx. 5,600 of finished living area with an array of hi-end finishes and all the best in both quality of construction as well as interior finishes. Beautiful porcelain tiles & wide plank wood flooring, 9 3/4” baseboards, solid interior doors to custom cabinetry & wall units. Large Impressive kitchen features a large island, Quartz Countertops, high-end built in appliances & walk-in pantry. Large breakfast area to entertain large gatherings, Family Room with walkout to large covered entertainer’s patio. Gorgeous open concept main floor. Work from home in your private den with b/in desk & book shelf. Huge laundry room with custom cabinetry & built-in shelving. Exit to your extra wide and deep garage with drive through door to rear yard. Open riser Staircase top to bottom. Walk to 2nd floor leads you to a luxurious master bedroom with a huge walk-in closet and a gorgeous 5pc ensuite with heated floors. 3 other Large bedrooms with large closets, ensuite & semi-ensuite. One bedroom features a huge secondary room that can be used a private living room, office, or as another bedroom. A fully finished basement with amazing party size rec room, 3-pc bath, 5th bedroom, and exercise room. Large cold room perfect to finish as fabulous wine cellar. Security cameras & alarm system. A gorgeous home with a driveway large enough for 6 cars on a quiet a mature area of prime south Oakville!
Property Details
Interior
Features
Main Floor
Dining Room
5.23 x 3.94hardwood floor / open concept
Family Room
7.01 x 5.28hardwood floor / open concept
Kitchen
6.05 x 3.61hardwood floor / open concept
Den
4.09 x 3.58french doors / hardwood floor
Exterior
Features
Parking
Garage spaces 2
Garage type -
Other parking spaces 4
Total parking spaces 6
Get up to 1% cashback when you buy your dream home with Wahi Cashback

A new way to buy a home that puts cash back in your pocket.
- Our in-house Realtors do more deals and bring that negotiating power into your corner
- We leverage technology to get you more insights, move faster and simplify the process
- Our digital business model means we pass the savings onto you, with up to 1% cashback on the purchase of your home
