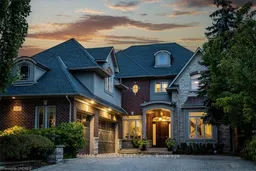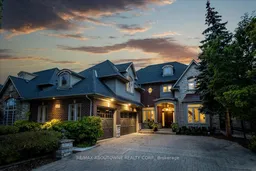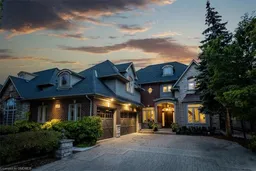Welcome to the serene, gated-style community of Valleyview Estates, where tree-lined streets, verdant parks, and trails along Sixteen Mile Creek create an idyllic retreat. Enjoy a stroll to local restaurants and boutiques, or access nearby amenities like Sixteen Mile Sports Complex, Oakville Trafalgar Memorial Hospital, and the Uptown Core. Commuters will appreciate proximity to highways and the GO Train Station.This Markay architectural masterpiece sits on a mature, wooded 60’ x 225’ lot backing onto Sixteen Mile Creek. Expert landscaping by Edengrove enhances the property with majestic trees, lush gardens, and a beautifully designed interlocking stone driveway leading to a heated 3-car garage. SmartWater irrigation and sophisticated lighting maintain the grounds' vibrancy, while a premium sound system adds ambiance. The private backyard oasis features a Gunite saltwater pool, sheer descent waterfall, diving rock, and integrated hot tub. A covered terrace with cedar ceilings, sound system, and soft lighting complements a custom gazebo with a fire pit, creating the ultimate outdoor haven for relaxation and entertainment. Inside, this luxurious residence offers 4+1 bedrooms, 4.5 bathrooms, and 4,817 sq. ft. of living space, plus a 1,955 sq. ft. walk-up basement. Highlights include soaring ceilings, custom cabinetry, coffered ceilings, hardwood flooring, and four gas fireplaces. A custom Irpinia kitchen boasts granite counters, dual islands, and top-tier appliances. Recent updates include a re-shingled roof, upgraded furnaces, a SubZero fridge, and fresh broadloom in key areas.
The second floor features a primary suite with a walk-in closet, sitting area with a fireplace, and a spa-like ensuite. The basement offers a recreation room, home theatre, gym, office, and guest suite, all with walkout access to the backyard paradise. This exceptional home combines refined elegance, modern comfort, and the tranquility of nature.
Inclusions: Sub Zero Fridge, 2 B/I ovens, B/I gas cooktop, B/I microwave, beverage fridge, Washer, Dryer, Elf’s, Window coverings,Egdo x remote, C/Vac and attach, Irrigation system, Security system, Gazebo, Shed, Pool, hot tub & equipment., None






