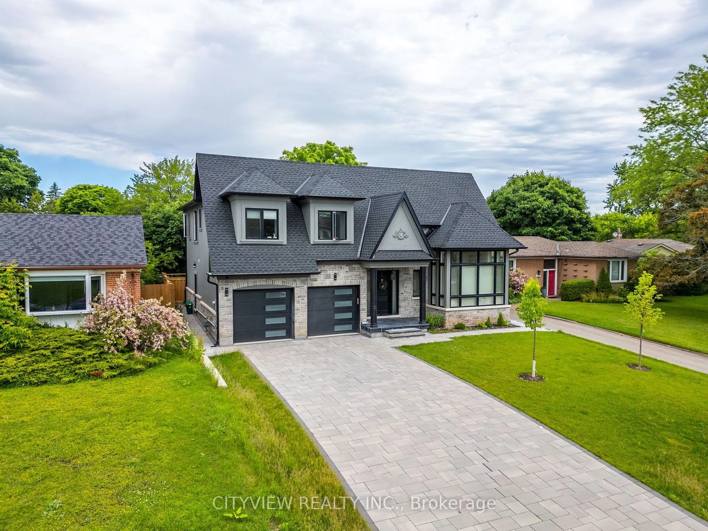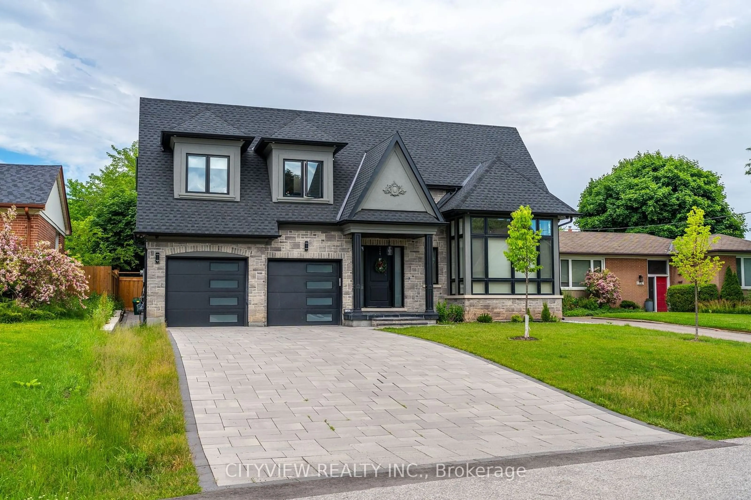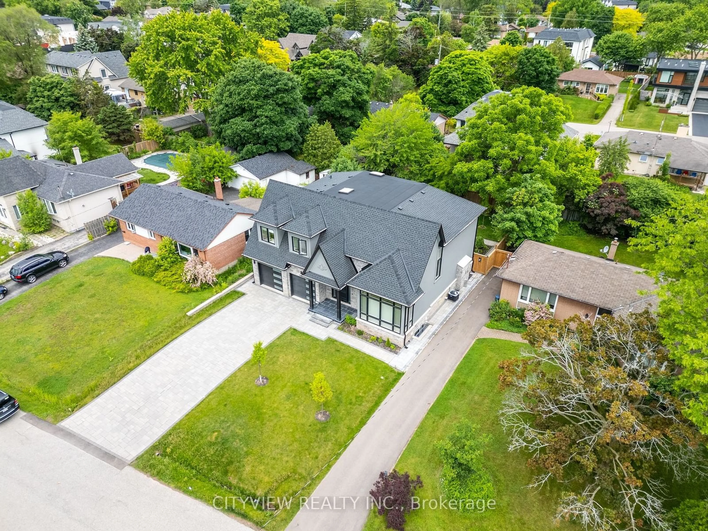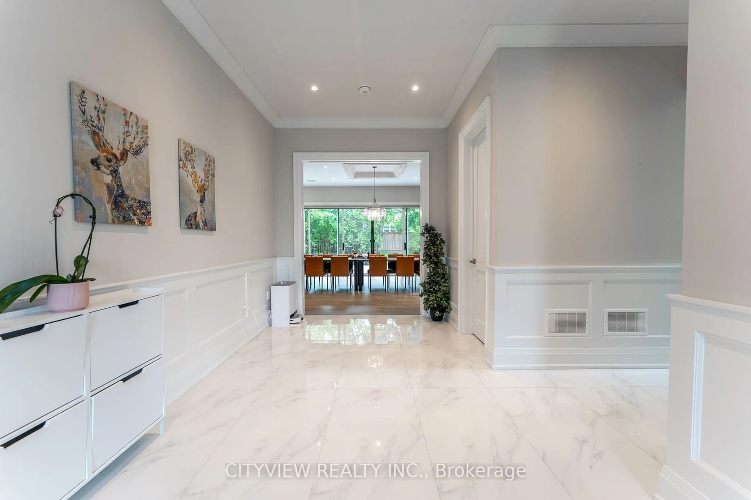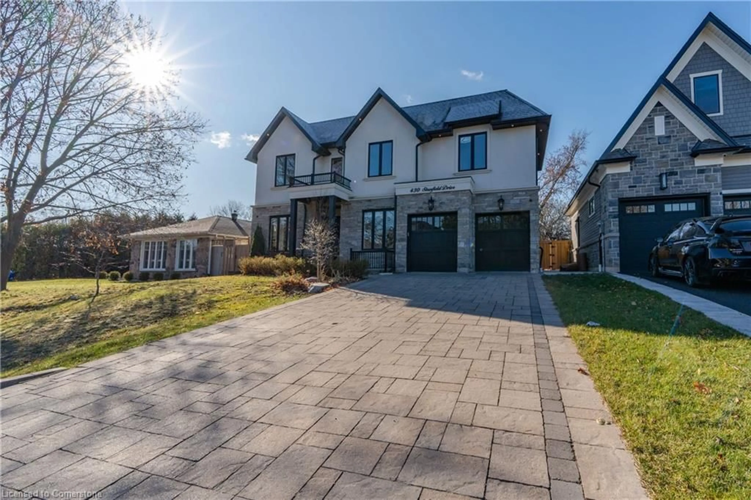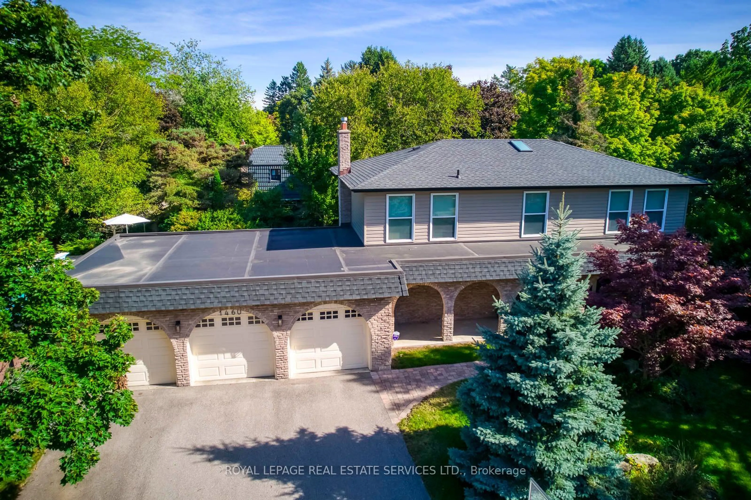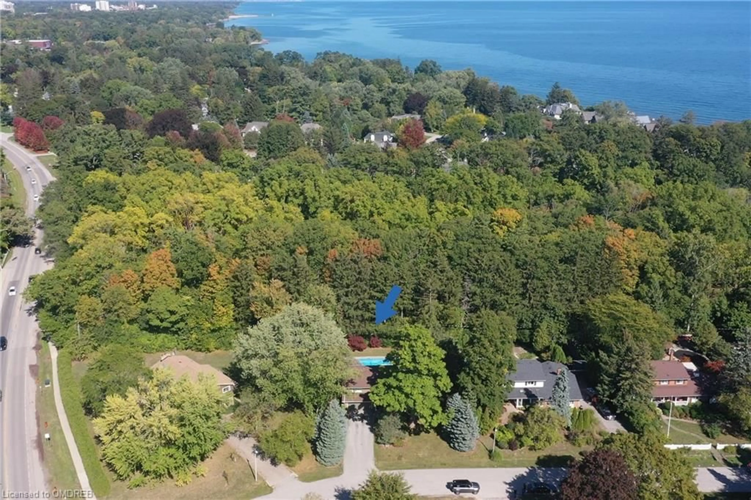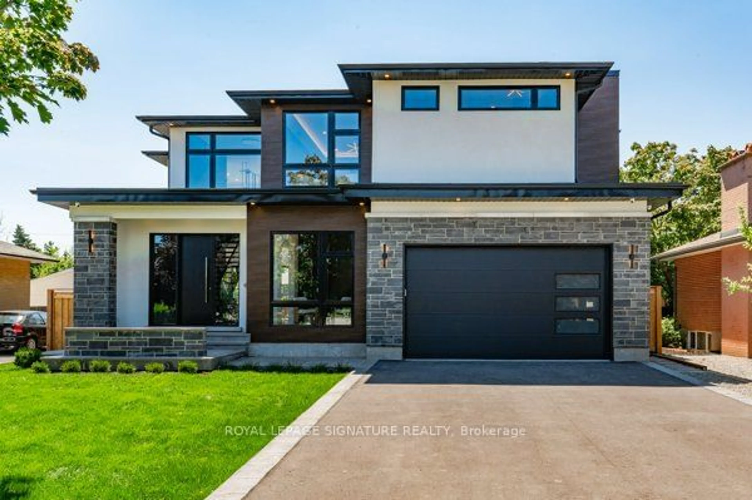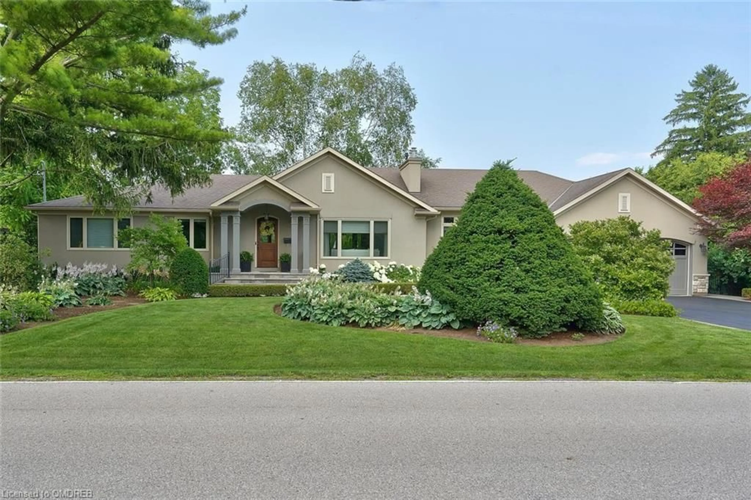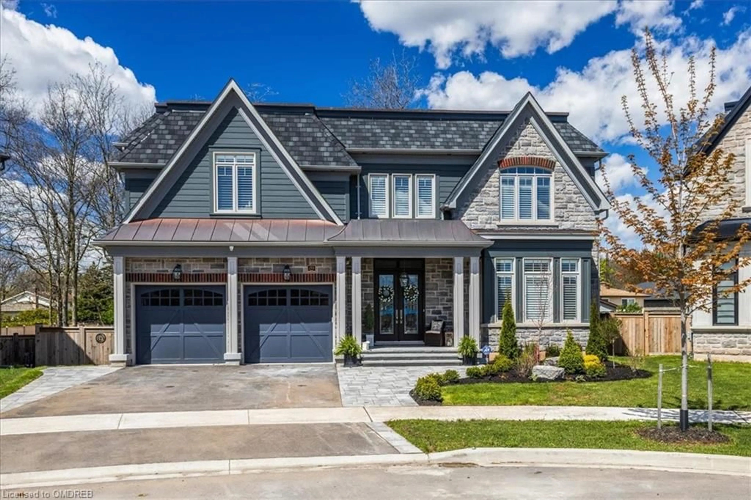1345 Sheldon Ave, Oakville, Ontario L6L 2P9
Contact us about this property
Highlights
Estimated ValueThis is the price Wahi expects this property to sell for.
The calculation is powered by our Instant Home Value Estimate, which uses current market and property price trends to estimate your home’s value with a 90% accuracy rate.Not available
Price/Sqft$862/sqft
Est. Mortgage$11,964/mo
Tax Amount (2024)$12,843/yr
Days On Market11 days
Description
MOTIVATED SELLER! Welcome home to this beautifully built Custom Executive Home in a very desirable Oakville Bronte East Neighborhood, This Spectacular Home Boasts Luxurious Finishes & Fine Workmanship Thru-Out. High Ceilings, Bright Open Concept Living & Dining Rm, Family Rm Overlooking the Backyard, Main Fl Den/Office (could be used as main fl Br). Stylish Modern Eat-In Kitchen W/Large Centre Island, Mud room garage access with ample storage space. Second Level features four very spacious Bedrooms with ensuites, no shortage of space!! Professionally finished lower level with Bdrm/Ensuite and large rec area for entertaining.
Property Details
Interior
Features
Main Floor
Kitchen
4.70 x 2.80Hardwood Floor / B/I Appliances / Centre Island
Office
3.70 x 3.70Hardwood Floor
Living
6.30 x 6.00Hardwood Floor / Cathedral Ceiling / Open Concept
Dining
5.30 x 3.70Hardwood Floor / W/O To Garden / Open Concept
Exterior
Features
Parking
Garage spaces 2
Garage type Attached
Other parking spaces 4
Total parking spaces 6
Property History
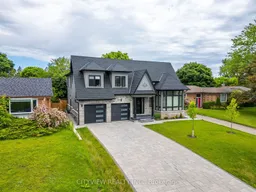 40
40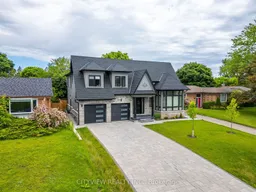
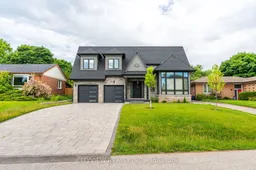
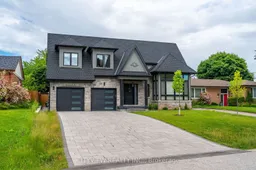
Get up to 1% cashback when you buy your dream home with Wahi Cashback

A new way to buy a home that puts cash back in your pocket.
- Our in-house Realtors do more deals and bring that negotiating power into your corner
- We leverage technology to get you more insights, move faster and simplify the process
- Our digital business model means we pass the savings onto you, with up to 1% cashback on the purchase of your home
