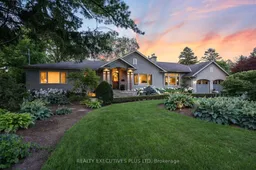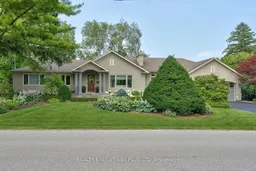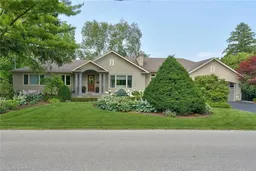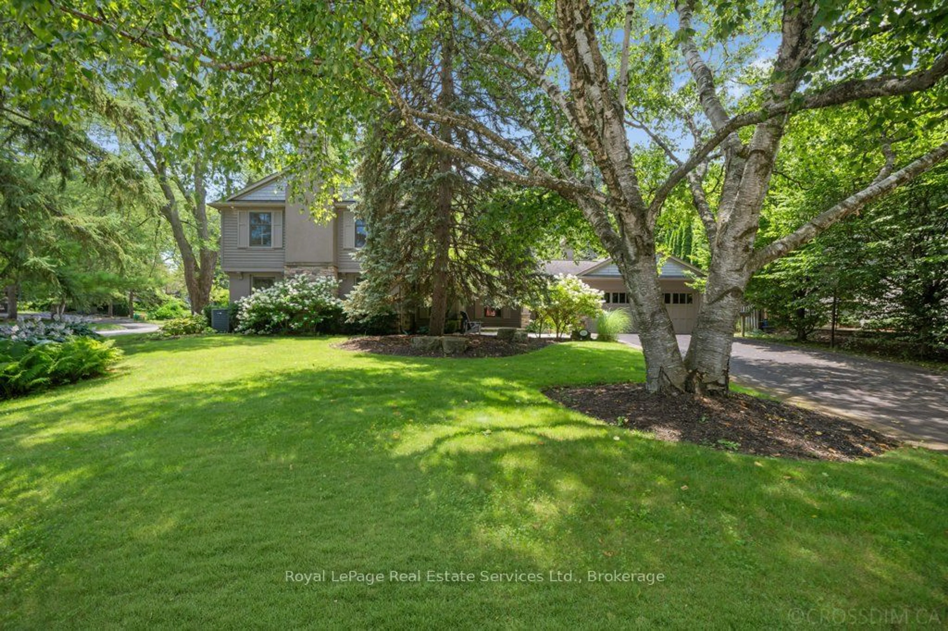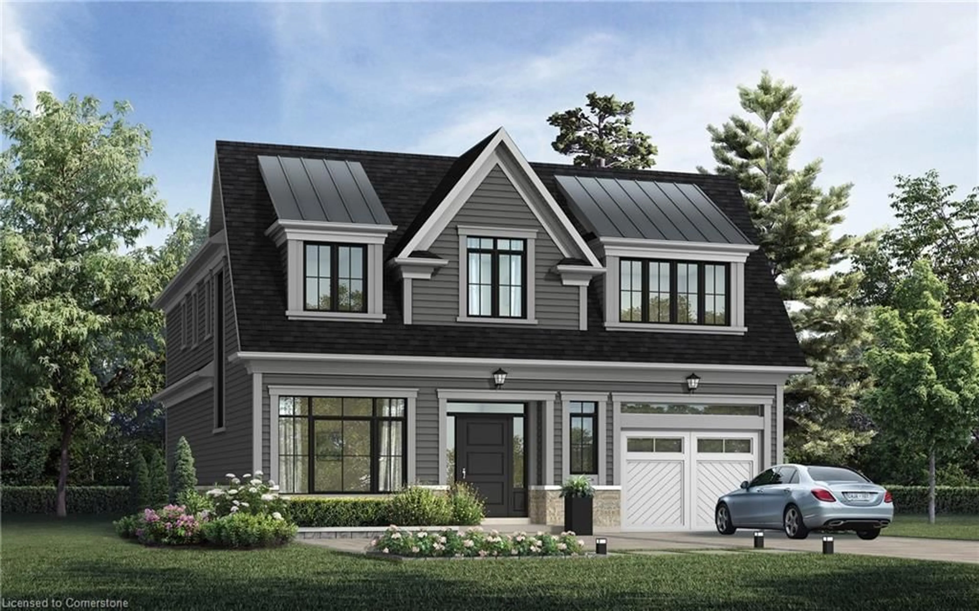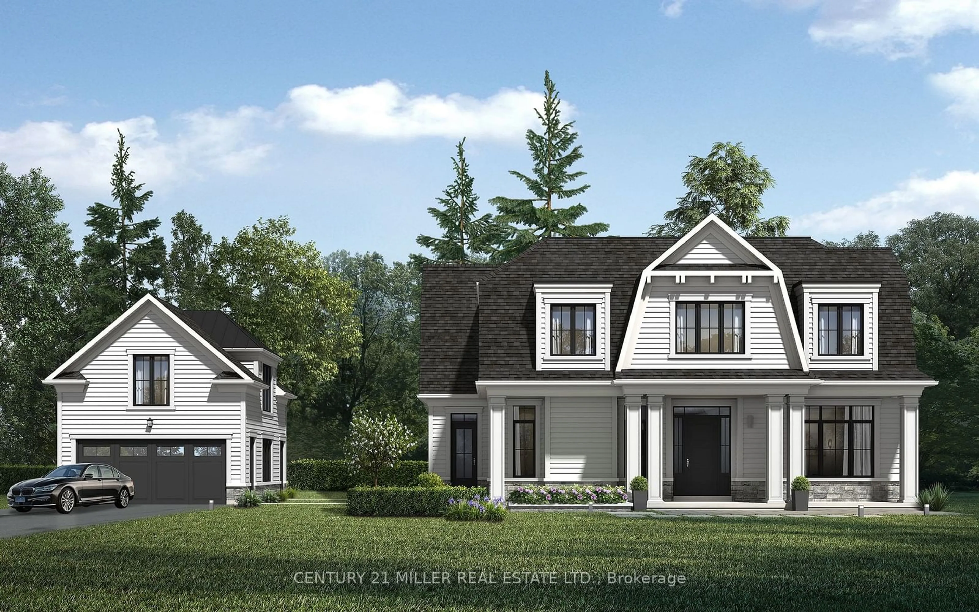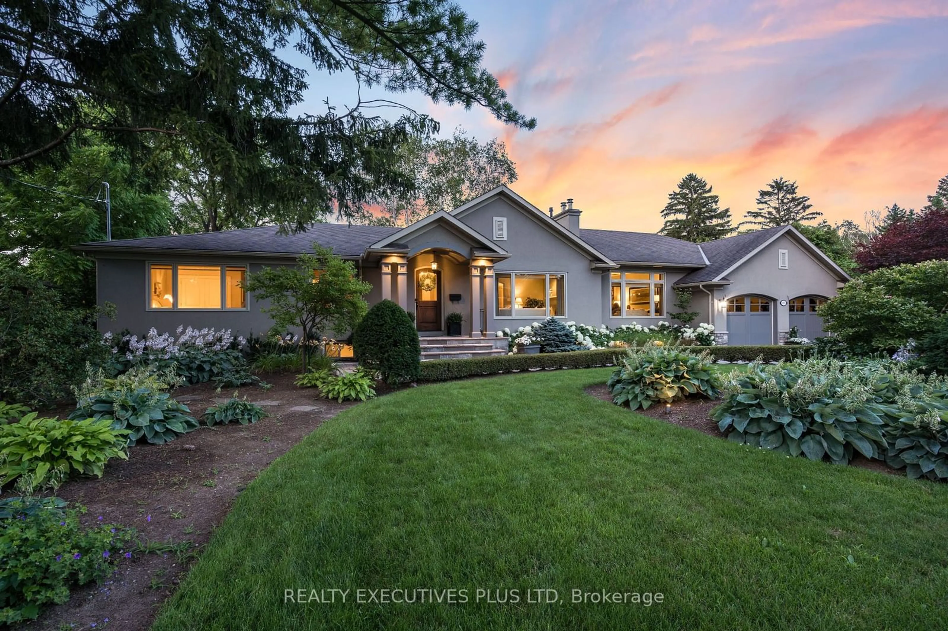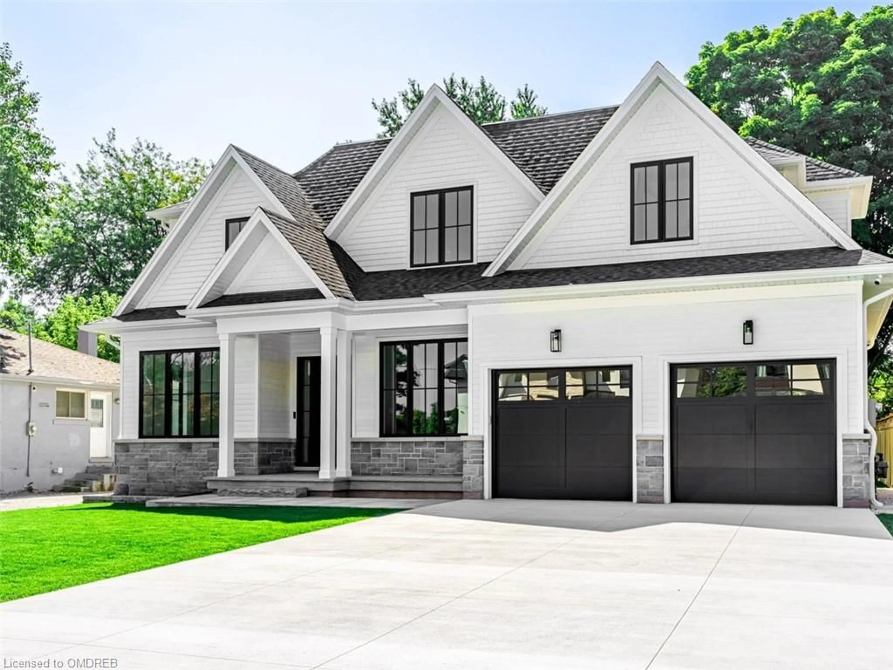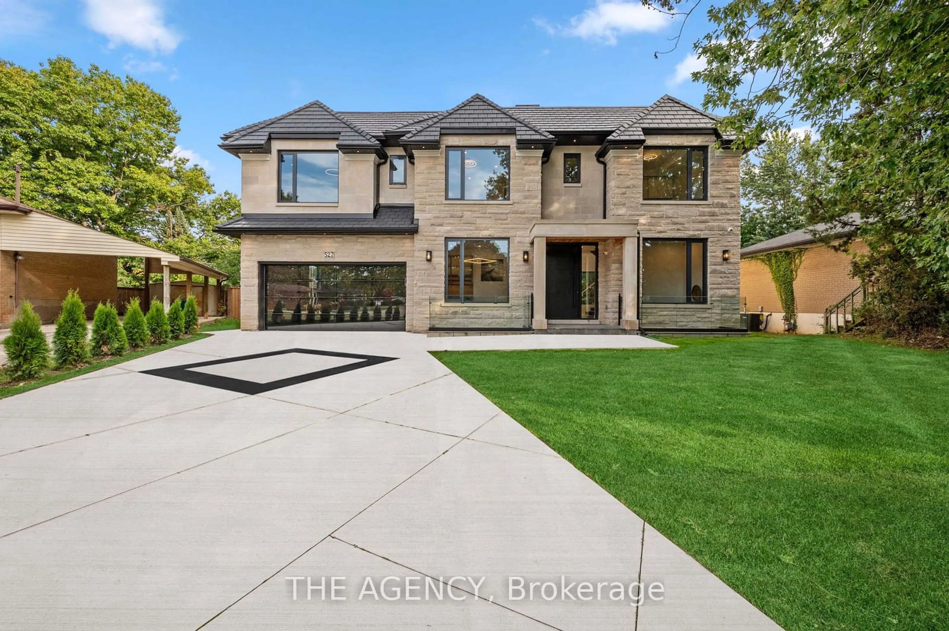Stunning, Stucco & Stone Custom Built/Renovated SPRAWLING BUNGALOW, Att Dble Gar, on 0.35 acre lot. Masterfully and Meticulously Designed by Gus Ricci, Architect & Design West Interiors. Spacious foyer welcomes you to this exquisite light filled home, heated marble & porcelain flrs, gleaming oak hrdwds throughout main floor living areas. Two separate French doors create convenient access to the stone & interlock patio. Inviting formal LR with marble faced gas fp, crown moulding, pot lights and panoramic window o/l the professionally landscaped front yard and gardens. Uncompromising charm continues through to the spacious DR, offering sweeping views of the backyard oasis. Wall of floor to ceiling windows and French doors open up to the stone patio area for barbque, al-fresco dining & entertaining. The FR boasts a 9' ceiling, wall of custom built, floor to ceiling wood cabinetry & gas fireplace completes the airy feel of the open floor plan to the kitchen. Custom Kitchen with granite counters, 7' granite island, perfect for entertaining and ideal for enjoying family meals. The tranquil primary private retreat offers a 5 pce ensuite, heated floors, electric towel radiator, whirlpool soaker tub, separate seamless glass shower, private water closet and custom walk-in closet featuring a sky light and abundant storage options. Two additional bedrooms, 3-piece bath & 2-piece powder room, laundry room & mud room completes the main floor. Cleverly designed lower level offers 2 bedrooms, family room, large exercise and games room, 3-piece bath with walk-in shower, both with heated floors, heated towel radiator, sauna/wine room with b/i cabinetry, incredible amount of storage. $100K+ invested in Backyard Oasis to include a large shingled pavilion, & water feature. State of the art Viessmann hot water boiler system, clean, efficient, health benefits! Air handling system (HRV) w A/C. Home Wired Speaker System. Top Rated School Area! Easy HWY Access, Walk to Lake & Downtown
Inclusions: Central Vac,Dishwasher,Dryer,Freezer,Garage Door Opener,Gas Oven/Range,Hot Water Tank Owned,Microwave,Range Hood,Refrigerator,Washer,Window Coverings,Other,All Window Coverings, Including Custom Draperies And Rods, Hunter Douglas Silhouette Shades, Elf's, Saunaray Infrared Sauna, Frigidaire Wine Fridge, Billiards Table And Equipment, Tv In Exercise Area, Water Softener, Wall Mounted Television Brackets.
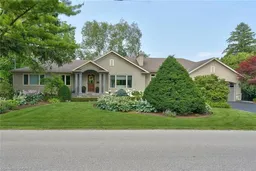 50
50