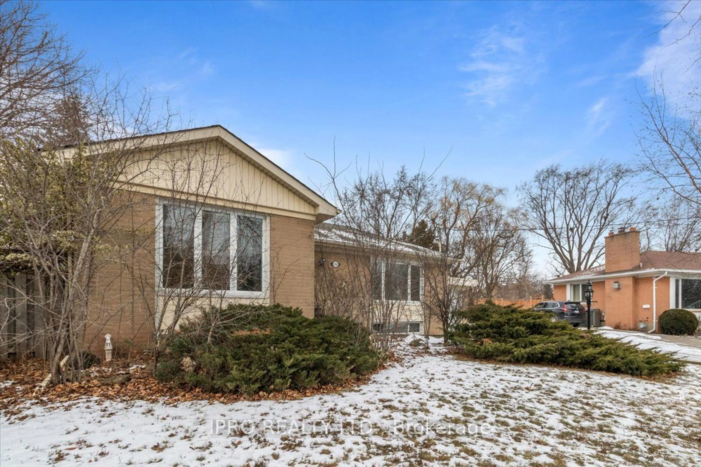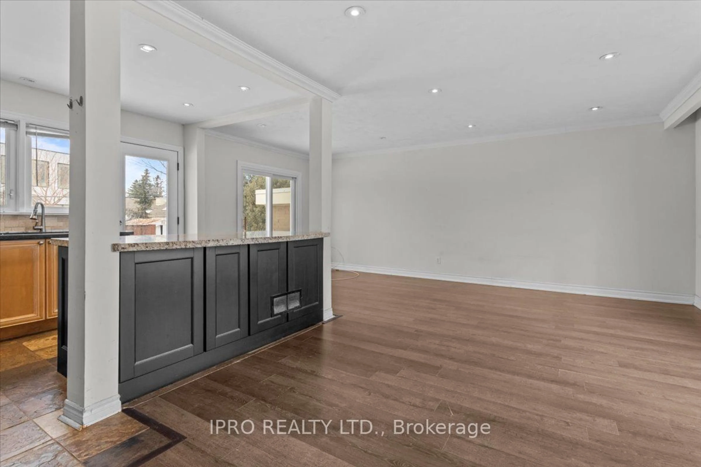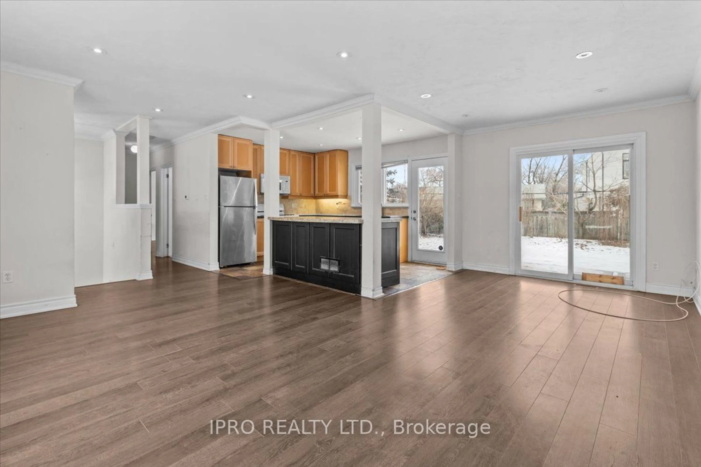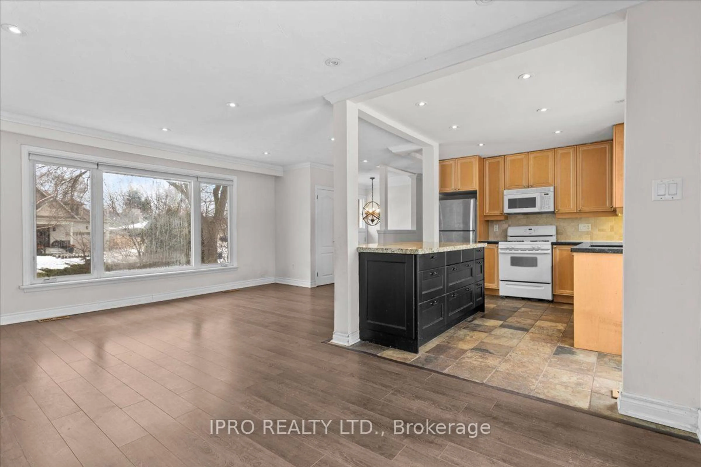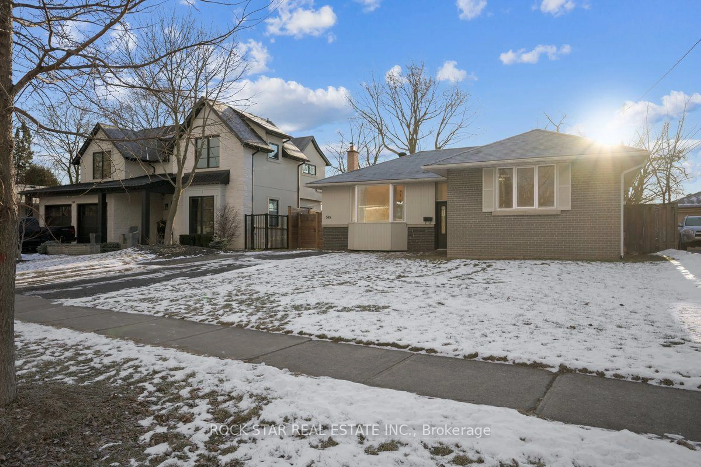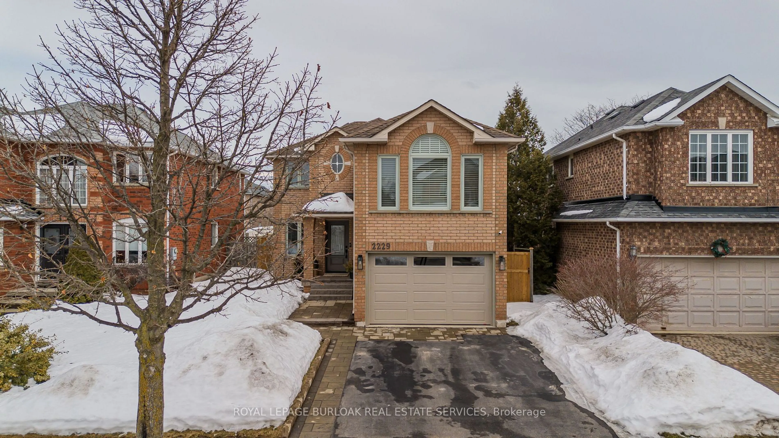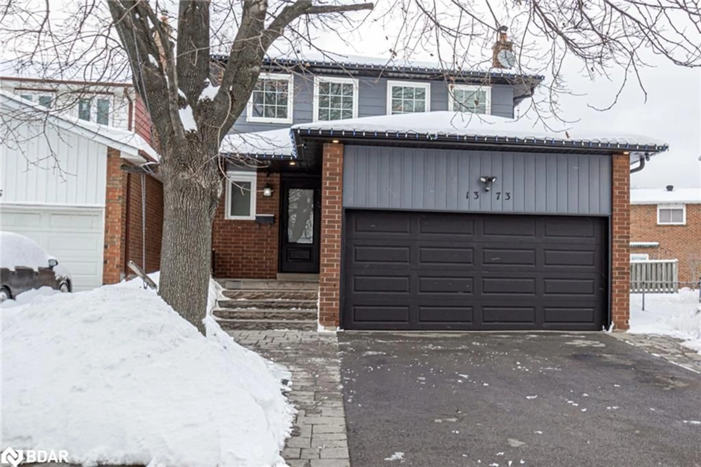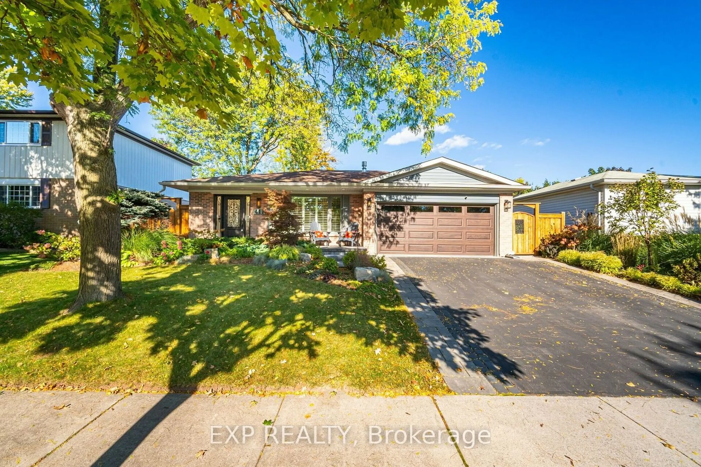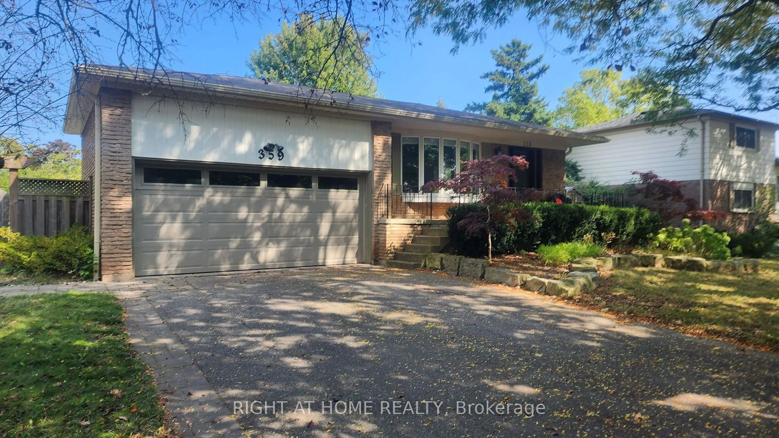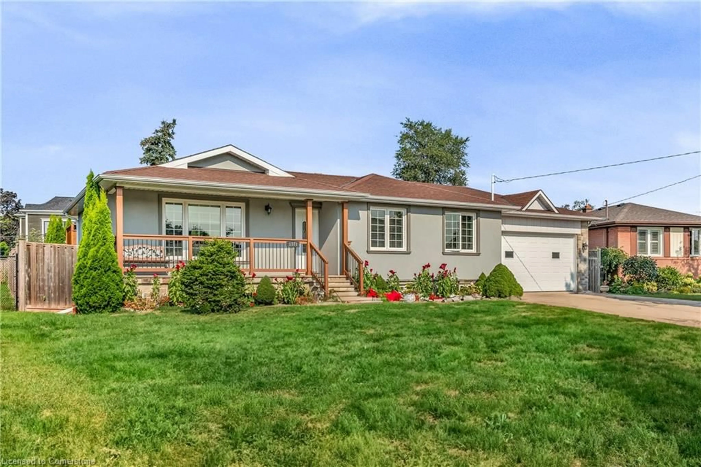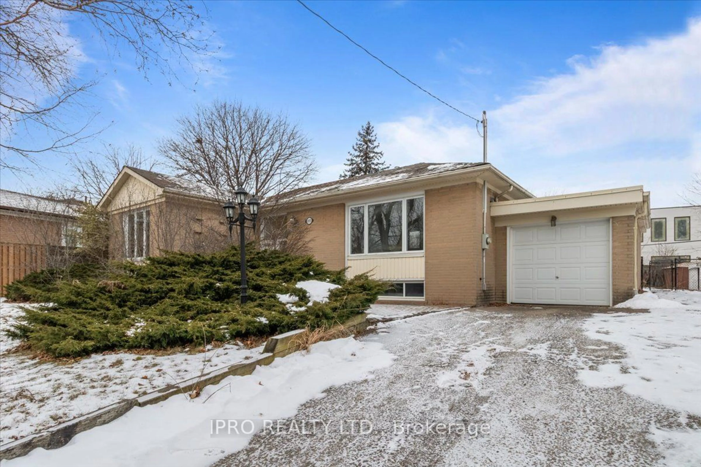
1333 Sheldon Ave, Oakville, Ontario L6L 2P9
Contact us about this property
Highlights
Estimated ValueThis is the price Wahi expects this property to sell for.
The calculation is powered by our Instant Home Value Estimate, which uses current market and property price trends to estimate your home’s value with a 90% accuracy rate.Not available
Price/Sqft$1,260/sqft
Est. Mortgage$6,871/mo
Tax Amount (2024)$5,500/yr
Days On Market38 days
Description
Discover a rare opportunity to live in or create your dream home in the highly desirable South West Oakville. This expansive pie-shaped lot, nearly 11,000 square feet, is zoned RL3, offering ample space for a custom build with significant potential. Boasting 79 feet of frontage due to its wider rear, the lot can accommodate a home of approximately 4,100 square feet above ground. The unique layout provides design flexibility, more buildable space, and plenty of room for outdoor living. Builders take note: the added square footage and versatility of this lot can enhance resale value and appeal, making it a prime choice for your next project. The current home features 3 bedrooms on the main floor, plus an additional spacious bedroom and large recreation room on the lower level. Enjoy a large yard, a generous driveway with plenty of parking, and the potential for rental income while awaiting building permits. Located just steps from top-rated schools, a library, shopping, parks, public swimming, and an arena, with easy access to major routes and the GO Train.
Property Details
Interior
Features
Main Floor
Br
3.66 x 2.74Living
4.88 x 3.35Dining
2.74 x 2.44Kitchen
3.66 x 2.33Exterior
Features
Parking
Garage spaces 1
Garage type Attached
Other parking spaces 4
Total parking spaces 5
Property History
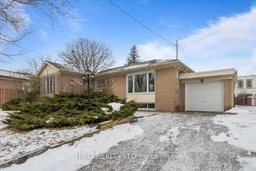 36
36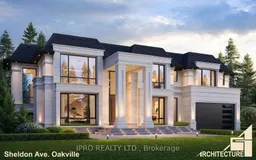
Get up to 1% cashback when you buy your dream home with Wahi Cashback

A new way to buy a home that puts cash back in your pocket.
- Our in-house Realtors do more deals and bring that negotiating power into your corner
- We leverage technology to get you more insights, move faster and simplify the process
- Our digital business model means we pass the savings onto you, with up to 1% cashback on the purchase of your home
