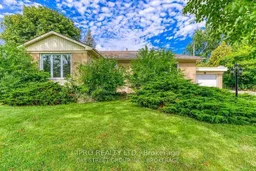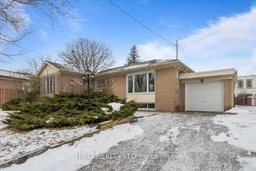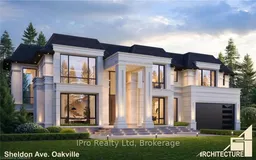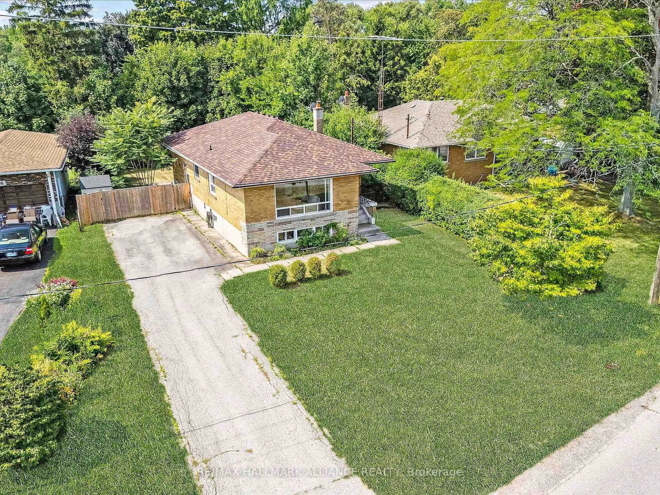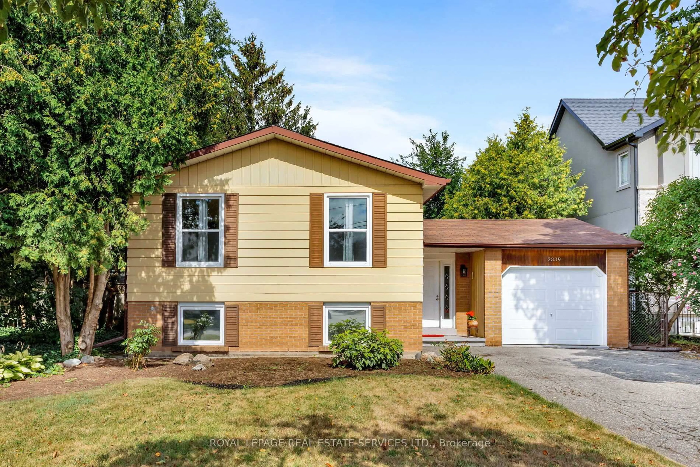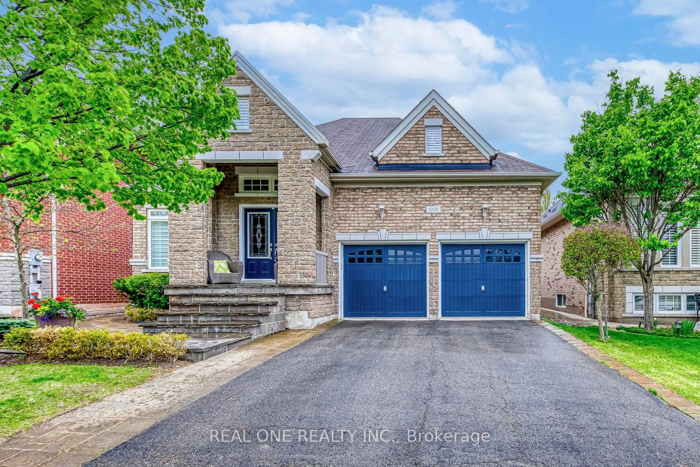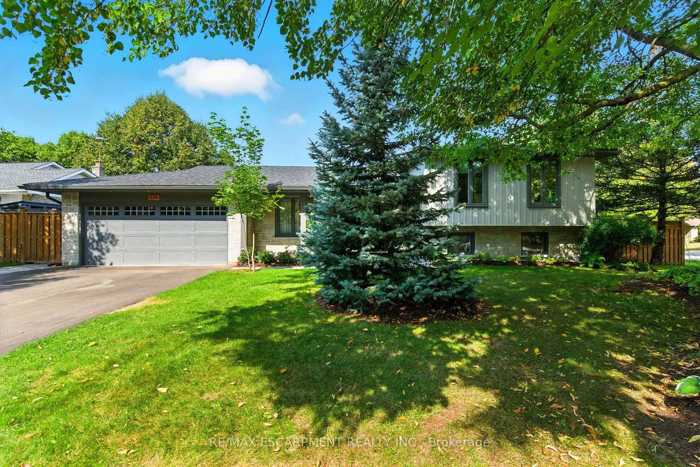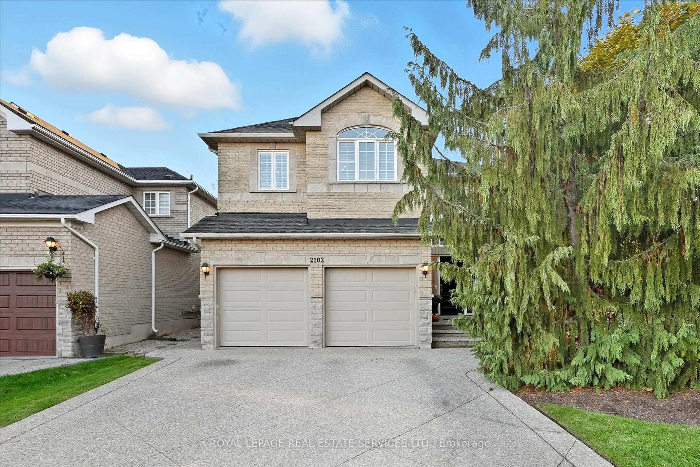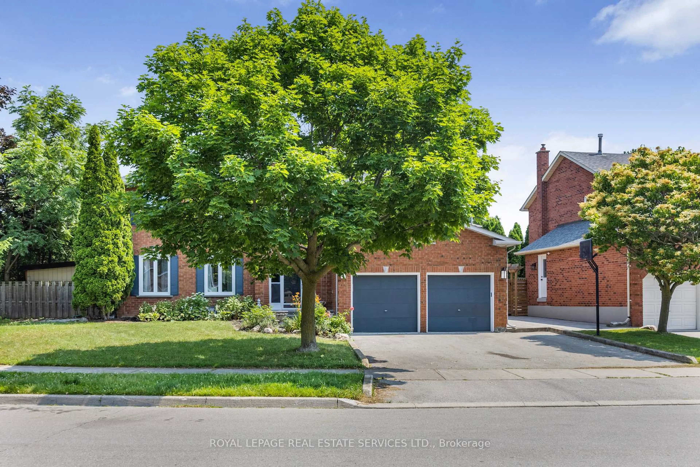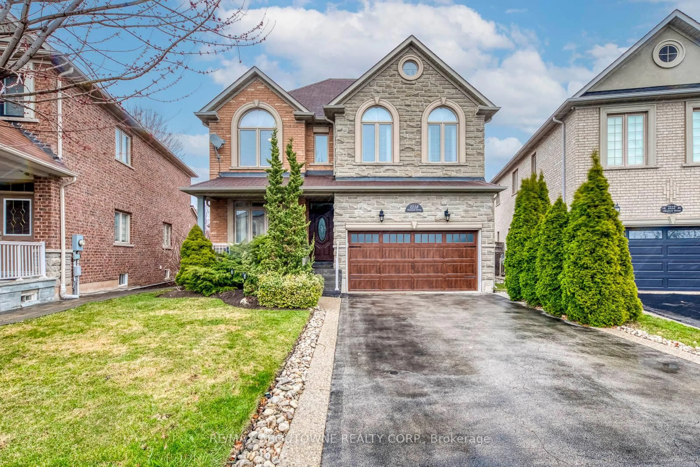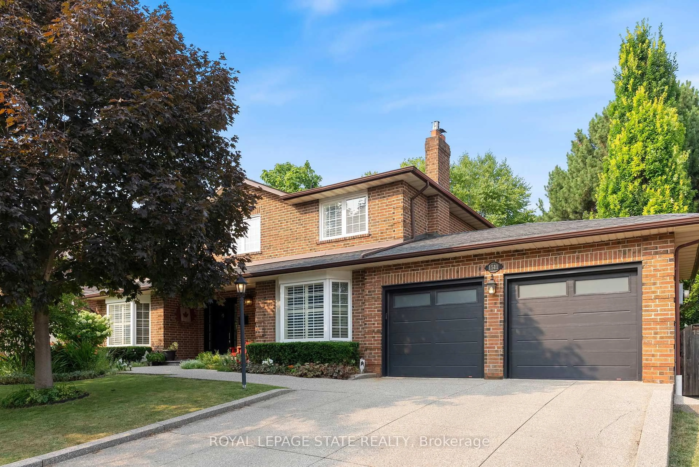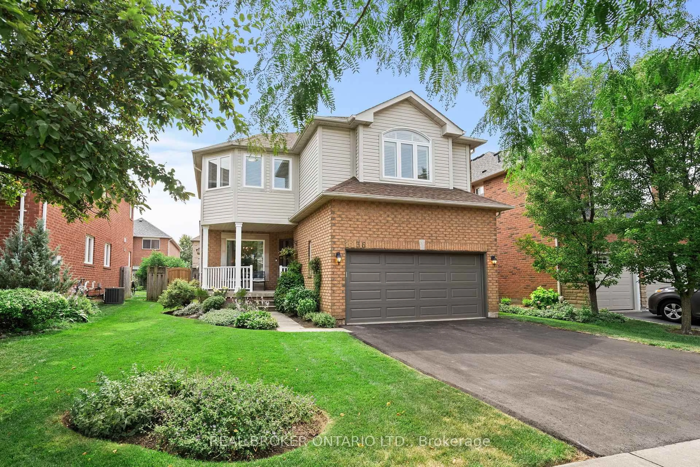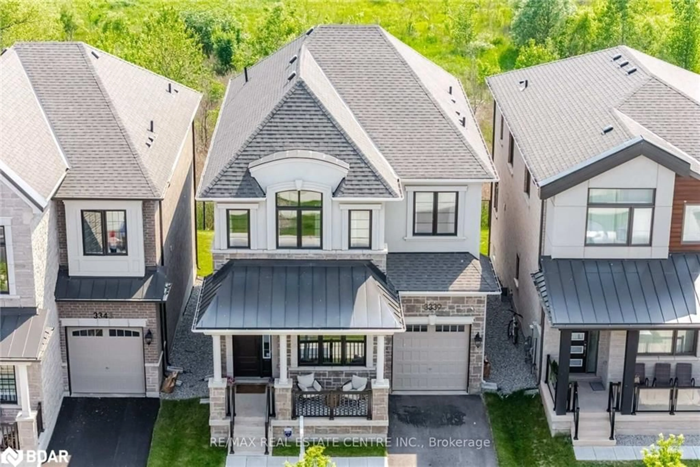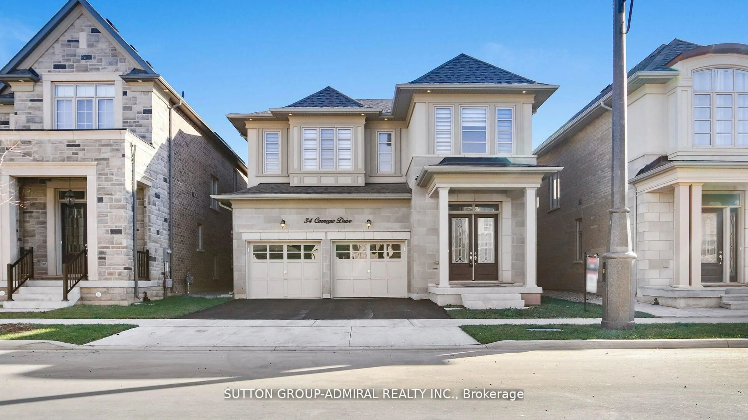Discover a rare opportunity to live in or create your dream home in the highly desirable South West Oakville. This expansive pie-shaped lot, nearly 11,000 square feet, is zoned RL3, offering ample space for a custom build with significant potential. Boasting 79 feet of frontage due to its wider rear, the lot can accommodate a home of approximately 4,100 square feet above ground. The unique layout provides design flexibility, more buildable space, and plenty of room for outdoor living. Builders take note: the added square footage and versatility of this lot can enhance resale value and appeal, making it a prime choice for your next project. The current home features 3 bedrooms on the main floor, plus an additional spacious bedroom and large recreation room on the lower level. Enjoy a large yard, a generous driveway with plenty of parking, and the potential for rental income while awaiting building permits. Located just steps from top-rated schools, a library, shopping, parks, public swimming, and an arena, with easy access to major routes and the GO Train.
Inclusions: All five major appliances
