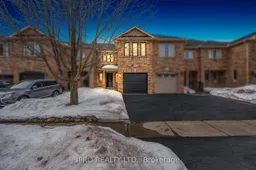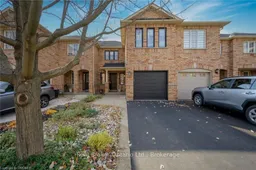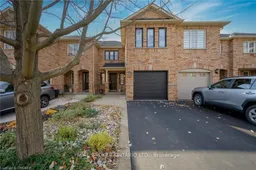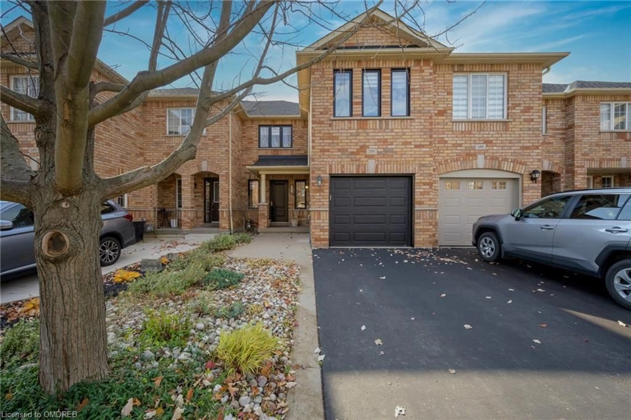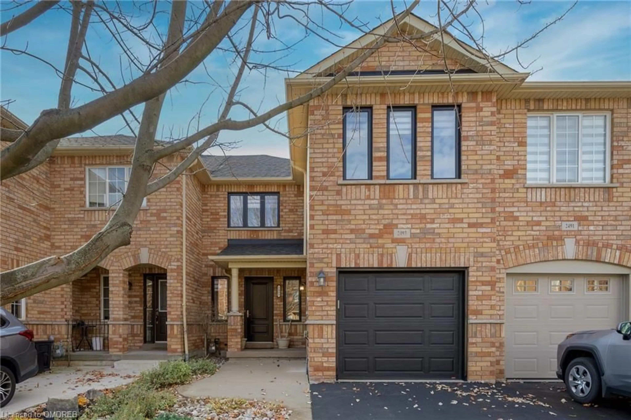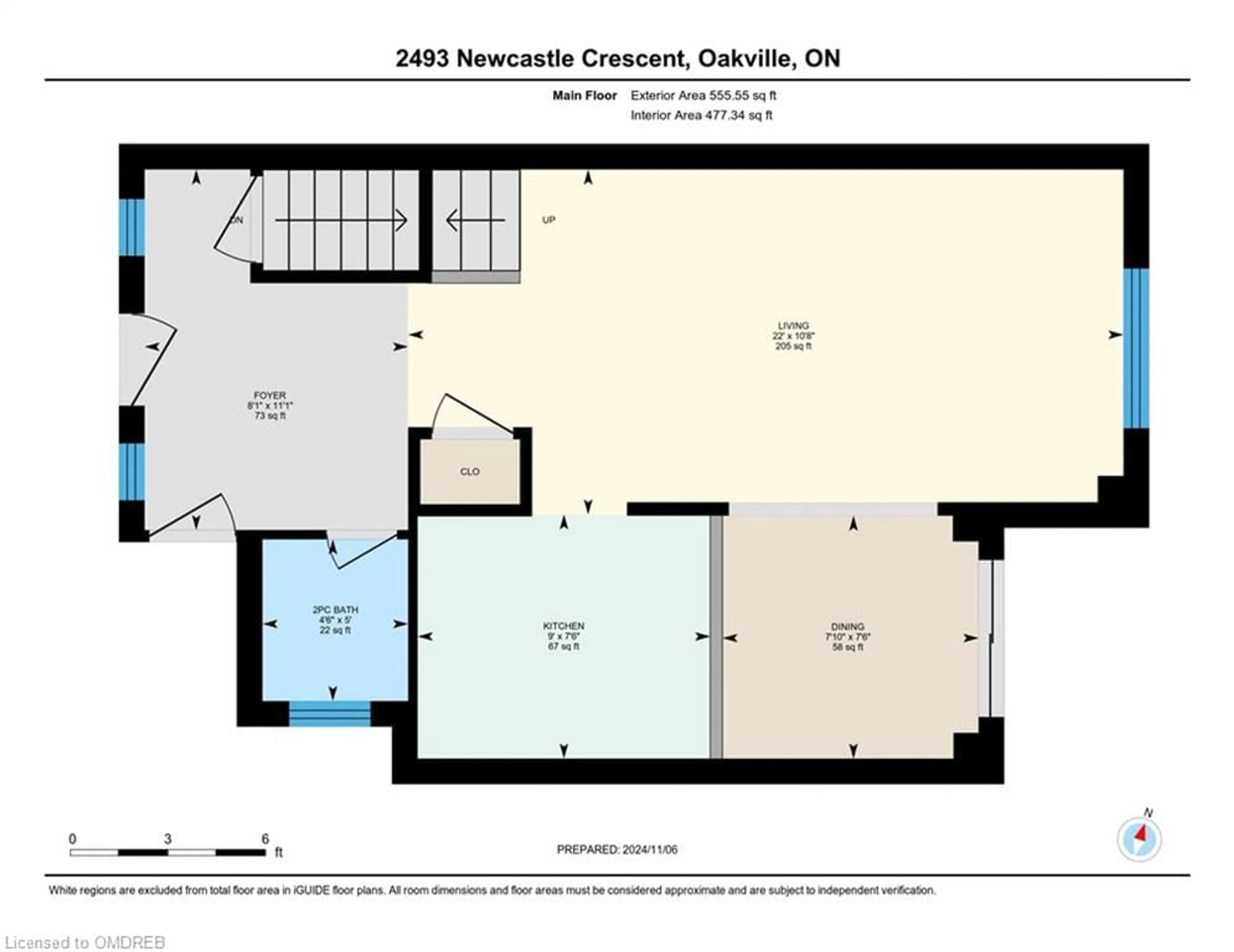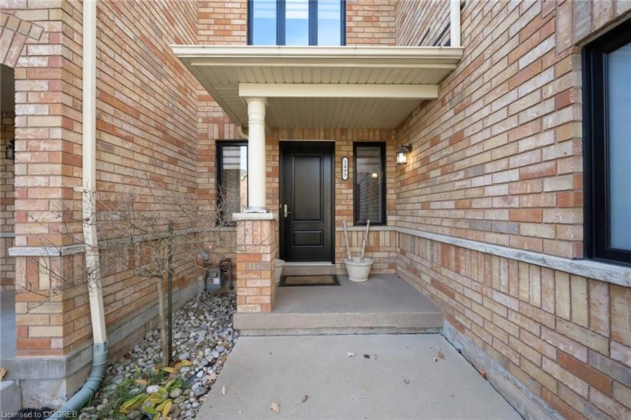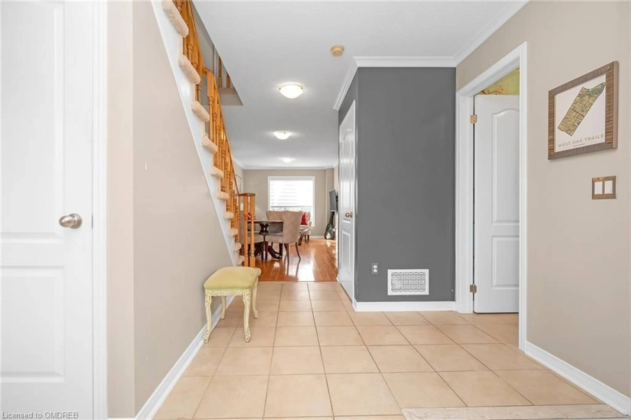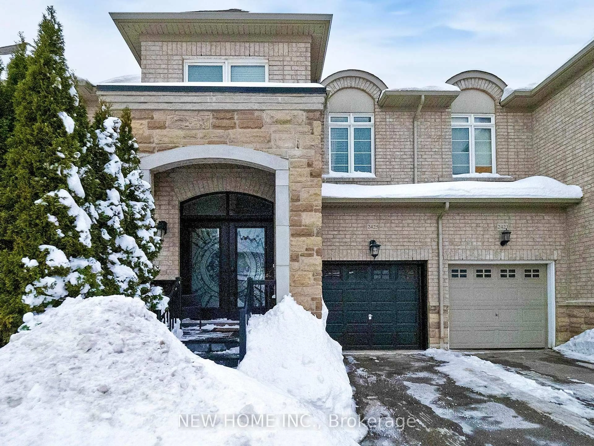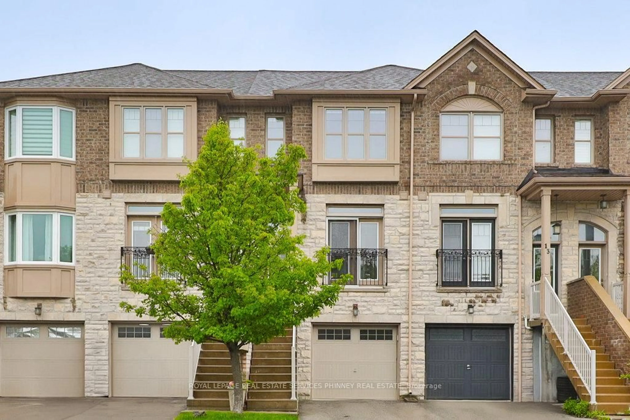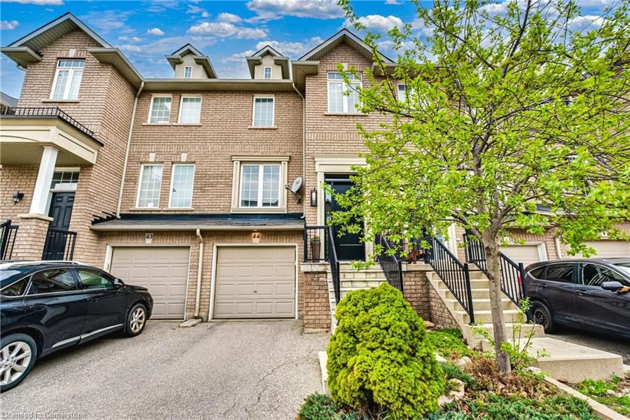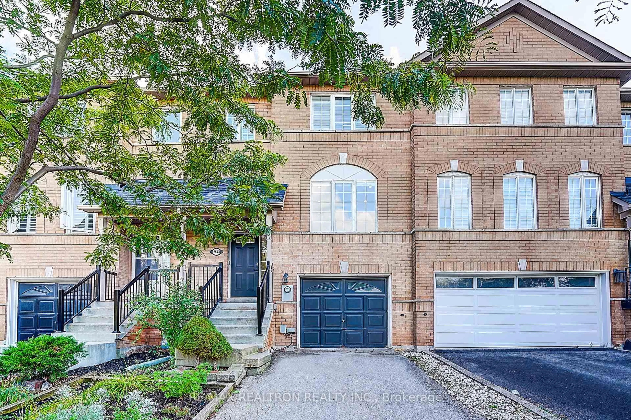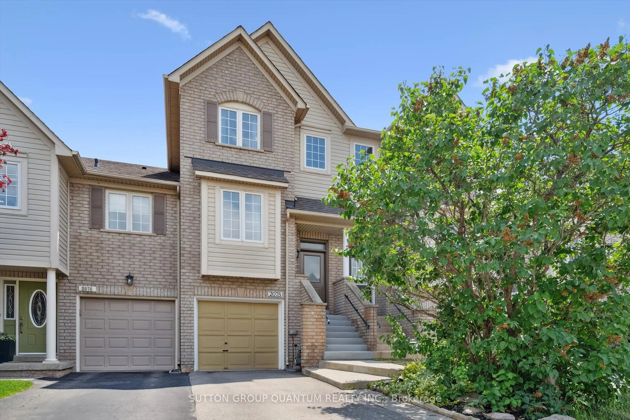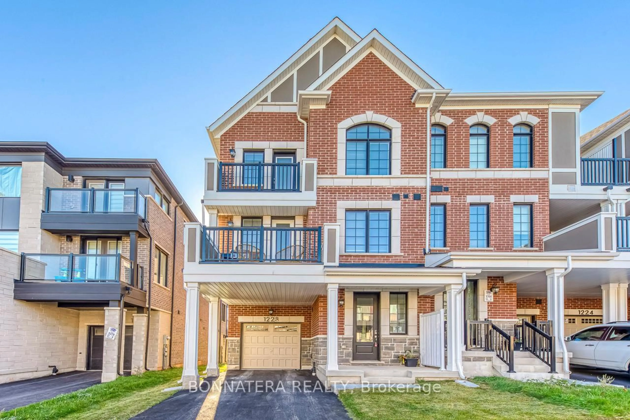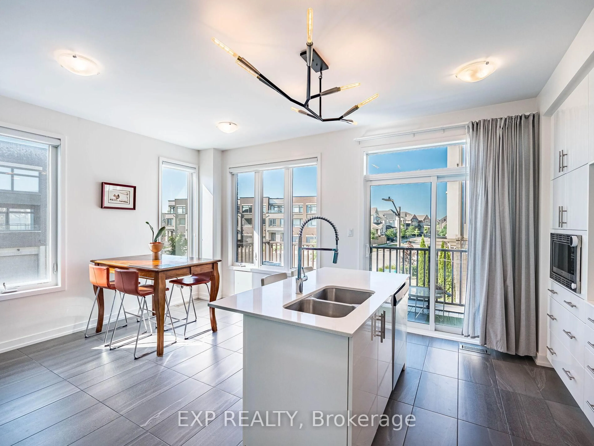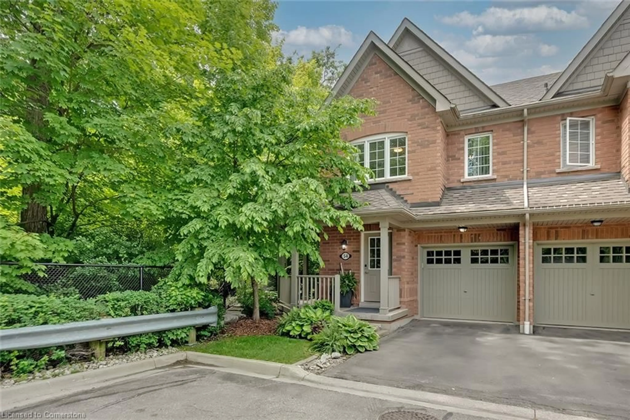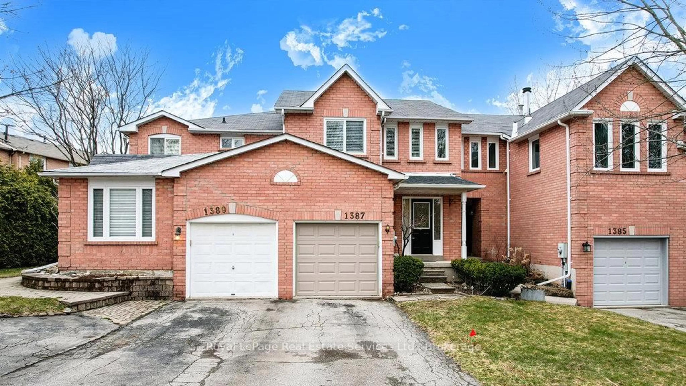2493 Newcastle Cres, Oakville, Ontario L6M 4P3
Contact us about this property
Highlights
Estimated valueThis is the price Wahi expects this property to sell for.
The calculation is powered by our Instant Home Value Estimate, which uses current market and property price trends to estimate your home’s value with a 90% accuracy rate.Not available
Price/Sqft$907/sqft
Monthly cost
Open Calculator
Description
PRICED TO SELL! Charming 3-Bed, 3-Bath Townhome in Oakville's West Oak Trails! Welcome to this wonderful townhome in the highly sought-after West Oak Trails community. This well maintained 3-bedroom, 3-bathroom home is perfect for first time buyers looking to get into the market or growing families looking for both comfort and convenience. Situated in a family-friendly neighbourhood, this home is surrounded by excellent top rated schools, scenic trails, parks, and playgroundsmaking it an ideal location for outdoor enthusiasts and active families. The main floor boasts an open-concept design, flooded with natural light through stunning black-framed windows. The bright and airy living space seamlessly connects the kitchen, dining, and living areas, creating the perfect setting for both everyday living and entertaining. Upstairs, you'll find 3 generously sized bedrooms, and 2 well appointed bathrooms. The primary bedroom features a large closet and a private ensuite bath for added convenience. The lower level offers exciting development potential in the basement, whether you need more living space, a home office, or an additional recreation area. The attached one-car garage provides convenient parking and extra storage. This home offers everything you could needquality, comfort, and great development possibilities. Don't miss out on this fantastic opportunity to live in one of Oakville's most desirable communities! Contact your Realtor to book your private showing today.
Property Details
Interior
Features
Main Floor
Bathroom
1.52 x 1.372-Piece
Dining Room
2.29 x 2.39Foyer
3.38 x 2.46Kitchen
2.29 x 2.74Exterior
Features
Parking
Garage spaces 1
Garage type -
Other parking spaces 1
Total parking spaces 2
Property History
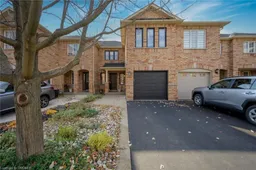 30
30