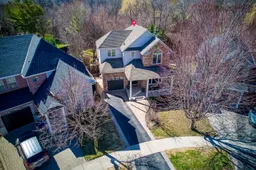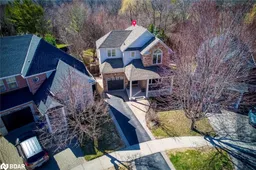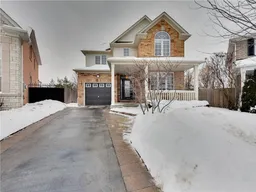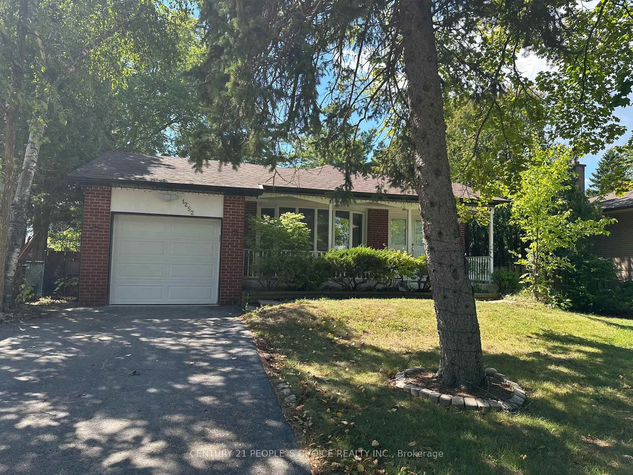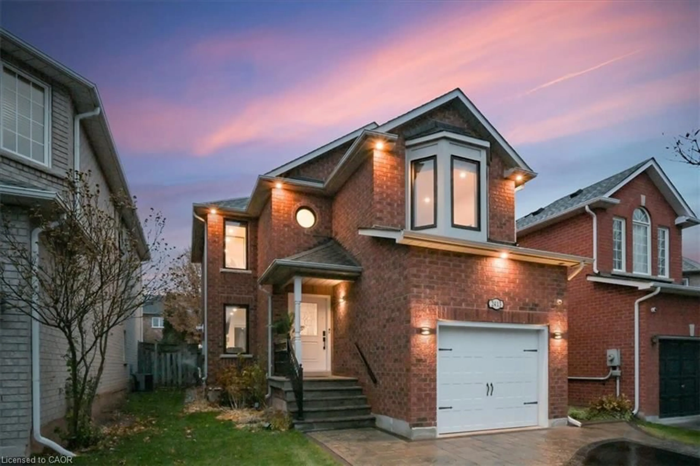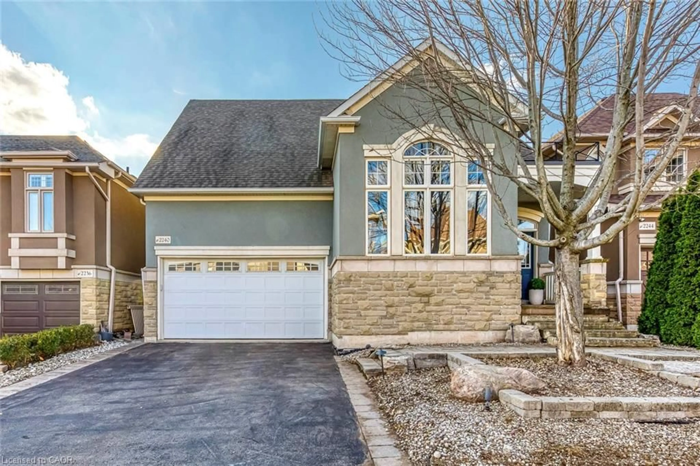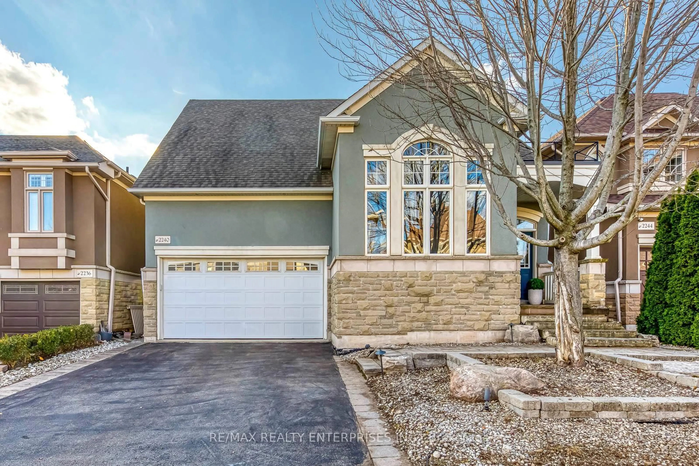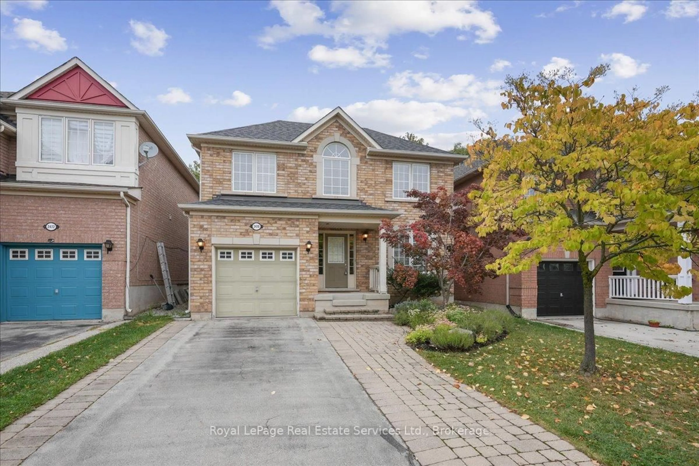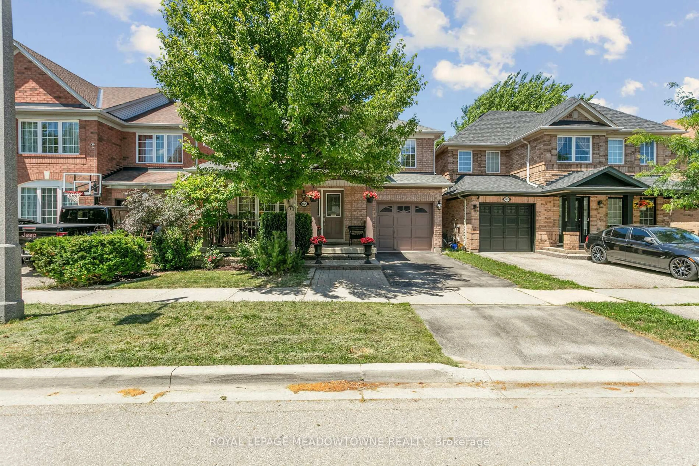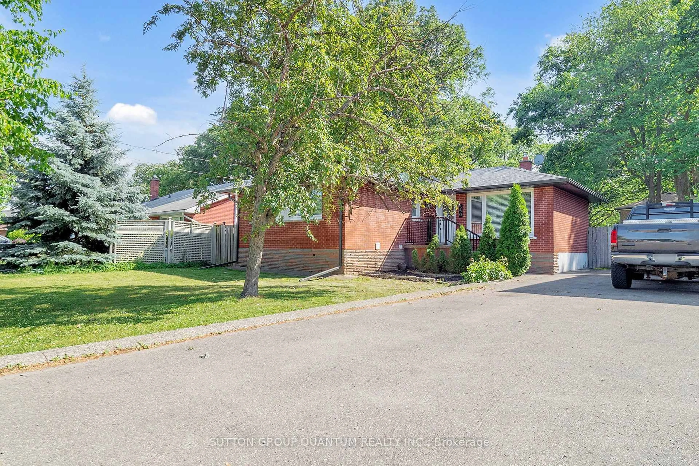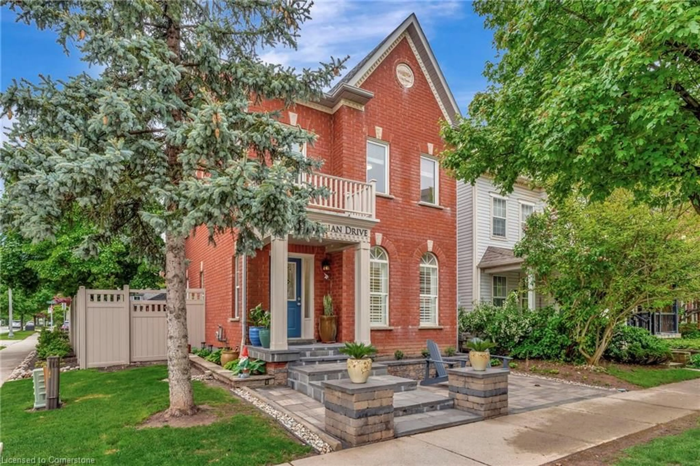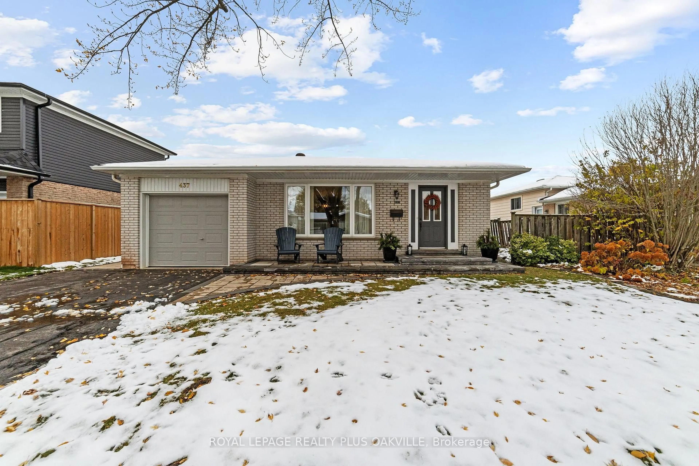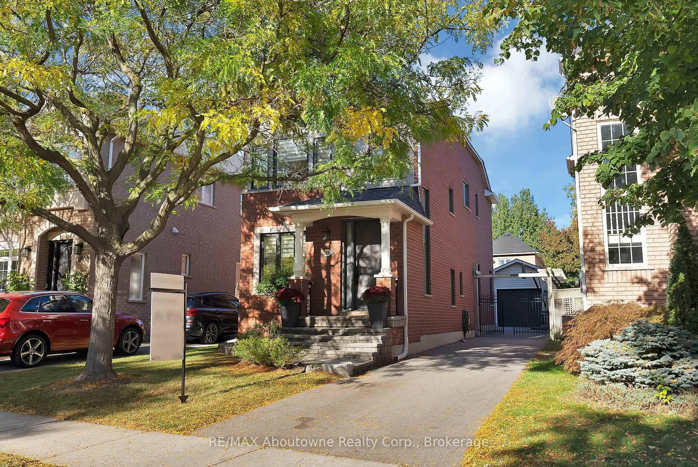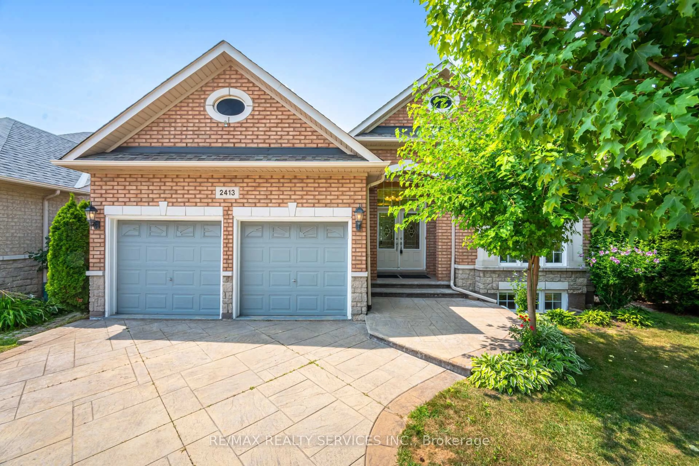Stunning Custom Home in West Oak Trails Backing onto Ravine! Welcome to this beautifully renovated, sun-filled detached home in the highly sought-after West Oak Trails neighbourhood. Nestled on a quiet, child-friendly crescent, this exceptional property sits on a pie-shaped, pool-sized lot, backing onto a scenic trail and ravine offering complete privacy in the summer and a breathtaking, Narnia-like setting in the winter. This is a one-of-a-kind floor plan, exclusive to this home, making it truly unique in the neighbourhood. Step inside to find a thoughtfully designed main floor featuring 9-ft ceilings throughout, an inviting living and dining room combination, and a gourmet eat-in kitchen with a charming bay window overlooking the ravine. The spacious family room boasts dramatic cathedral ceilings, filling the space with natural light and creating a warm and welcoming atmosphere. Upstairs, the sun-drenched primary bedroom offers a tranquil retreat with a walk-in closet, a bay window with stunning ravine views, and a beautifully renovated ensuite. Two additional spacious bedrooms, a stylishly updated main bathroom, and a convenient second-floor laundry room complete this level. The finished lower level provides even more space for family living, with large lookout windows that flood the area with natural light perfect for a recreation room, media space, playroom, or home gym. Located in a prime Oakville location, this home offers easy access to major highways, public transit, and Oakville GO, while being within walking distance to parks, trails, recreation facilities and top-rated schools. This is a rare opportunity to own a fully renovated, private retreat in one of Oakvilles most desirable neighbourhoods. Book your showing today!
Inclusions: Fridge, Stove, Dishwasher, Washer/Dryer Combined Unit, All Existing Electric Light Fixtures, All Existing Window Coverings, Garage Door Opener
