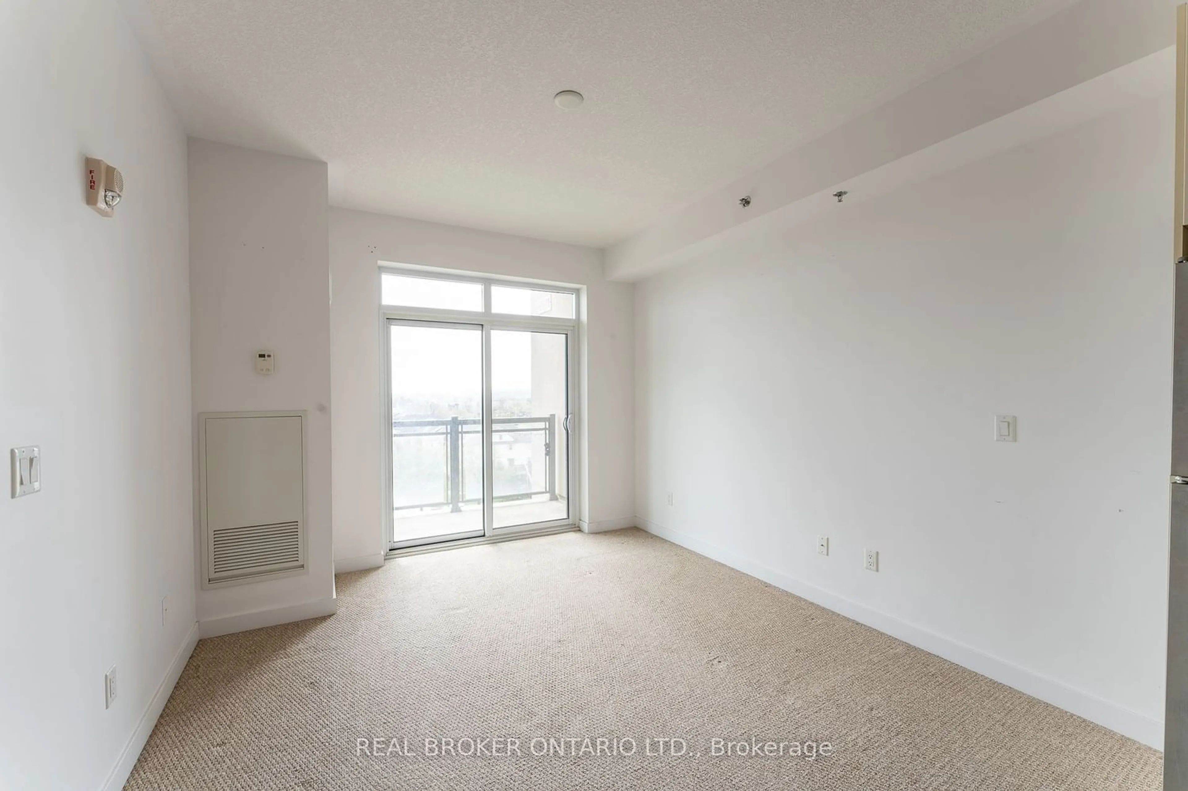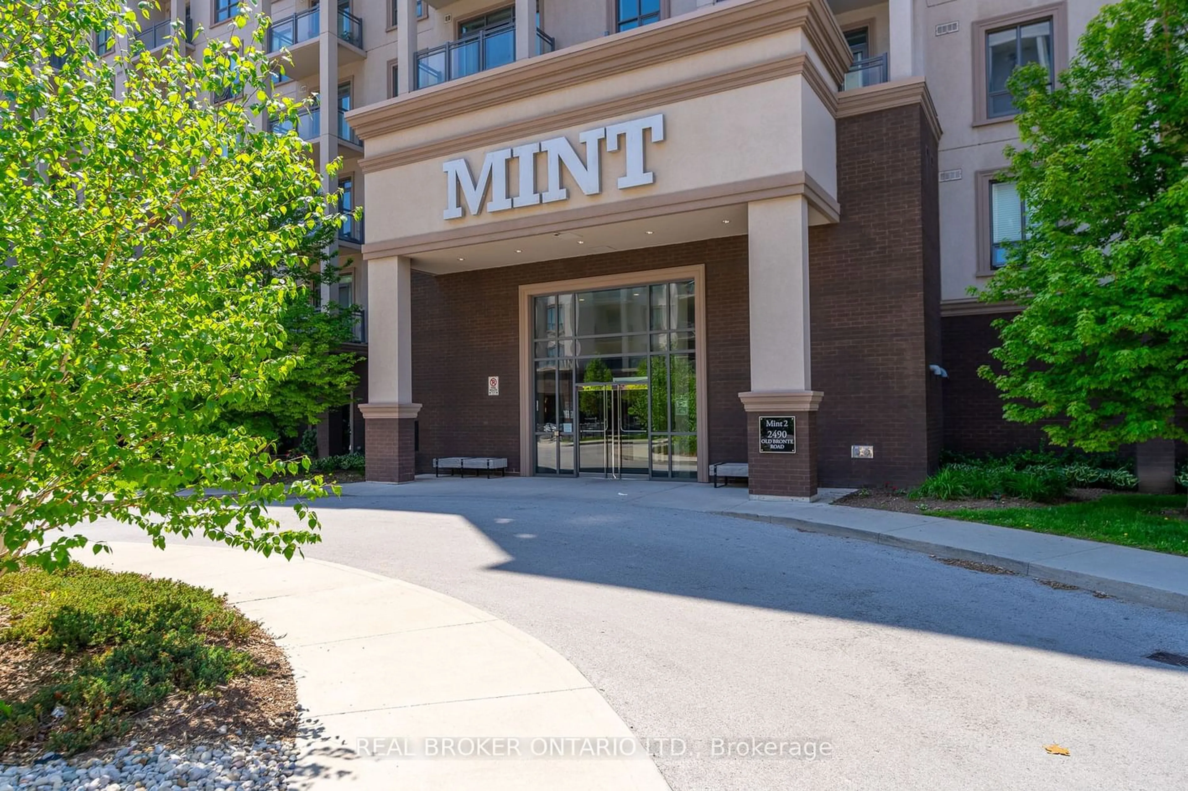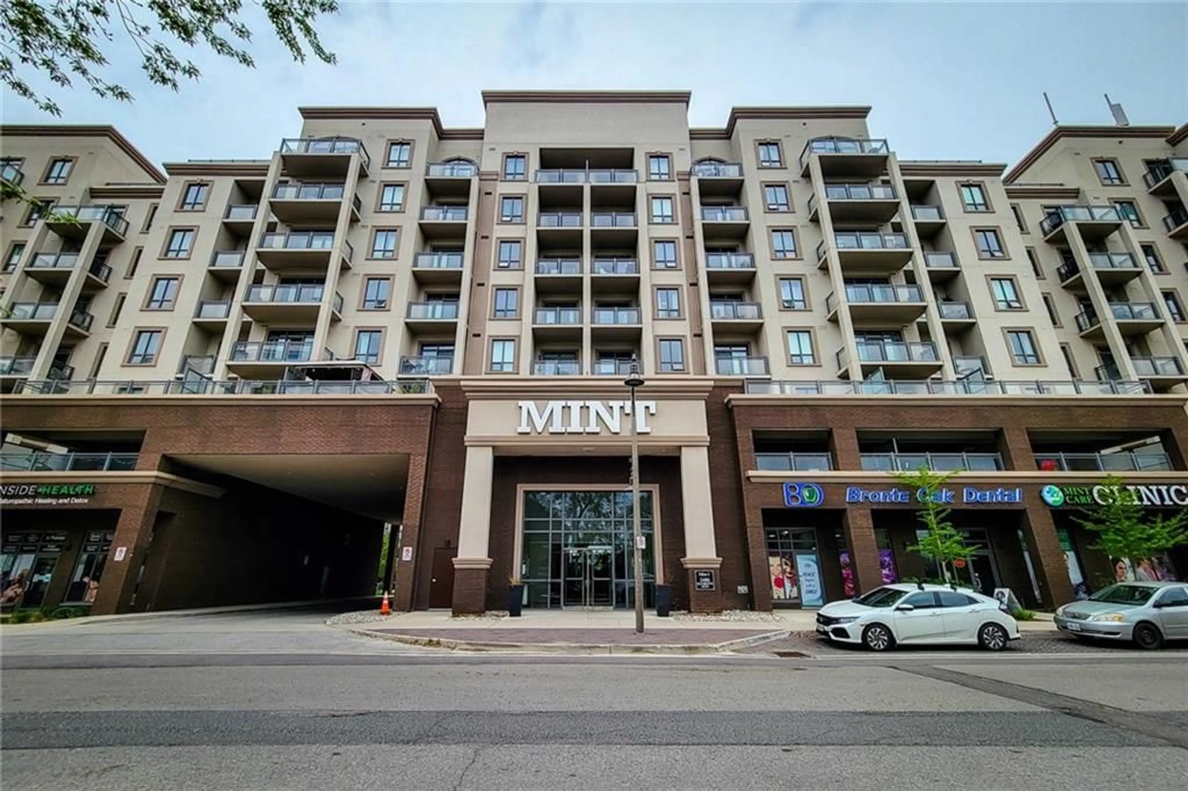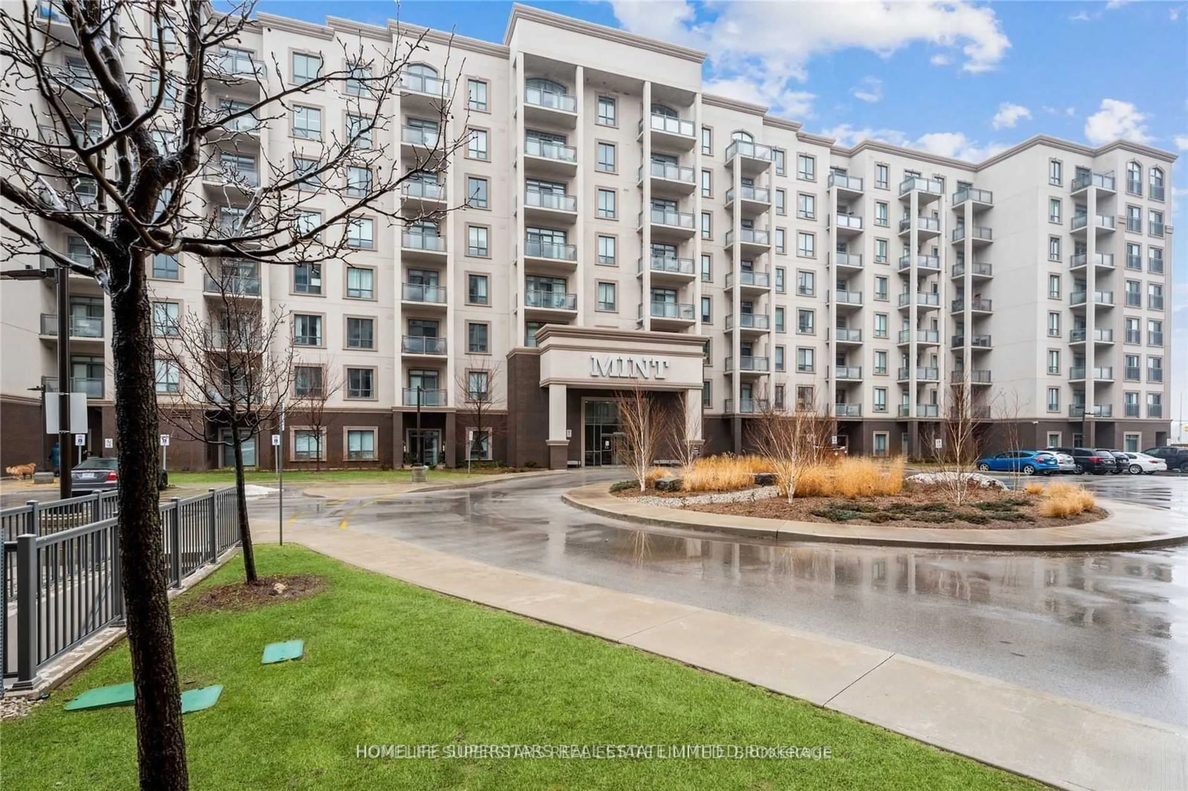2490 Old Bronte Rd #521, Oakville, Ontario L6M 0Y5
Contact us about this property
Highlights
Estimated ValueThis is the price Wahi expects this property to sell for.
The calculation is powered by our Instant Home Value Estimate, which uses current market and property price trends to estimate your home’s value with a 90% accuracy rate.$531,000*
Price/Sqft$1,055/sqft
Days On Market77 days
Est. Mortgage$2,469/mth
Maintenance fees$439/mth
Tax Amount (2023)$2,050/yr
Description
Live in opulence in a stunning one bedroom condo located in the highly sought after Westmount Neighborhood of North Oakville! Welcome to Mint Condos! Crafted by the award winning New Horizon Development Group, the quality of the builder's work is on full display. Building amenities include a fully equipped fitness center, stylish party room, and a luxurious rooftop terrace, creating an outdoor retreat in the heart of the city. This unit does not disappoint with a gorgeous south-facing view from the large private balcony. The kitchen boasts a newly updated backsplash, breakfast bar, double sink, and stainless steel appliances including a dishwasher. Both the bedroom and the living room are quite spacious, and offer plenty of closet space for storage. The large windows throughout the unit bathe the space in natural light during the daytime. In-suite laundry and central air conditioning are just a couple more of the creature comforts that make this condo a perfect place to call home, if not a great source of rental income. Heat and water are included in the condo fees making utility costs low and flexible. The unit comes with an assigned underground parking space and storage locker. The location could not be better with Oakville Trafalgar Memorial Hospital within walking distance. The QEW is just minutes from the building as are various grocery and shopping options.
Property Details
Interior
Features
Main Floor
Kitchen
4.14 x 2.24Living
3.40 x 4.14Foyer
2.57 x 4.09Other
1.75 x 1.27Exterior
Features
Parking
Garage spaces 1
Garage type Underground
Other parking spaces 0
Total parking spaces 1
Condo Details
Amenities
Exercise Room, Party/Meeting Room, Rooftop Deck/Garden, Visitor Parking
Inclusions
Property History
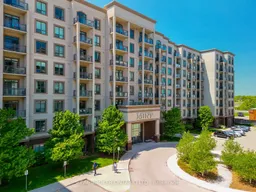 30
30Get up to 1% cashback when you buy your dream home with Wahi Cashback

A new way to buy a home that puts cash back in your pocket.
- Our in-house Realtors do more deals and bring that negotiating power into your corner
- We leverage technology to get you more insights, move faster and simplify the process
- Our digital business model means we pass the savings onto you, with up to 1% cashback on the purchase of your home
