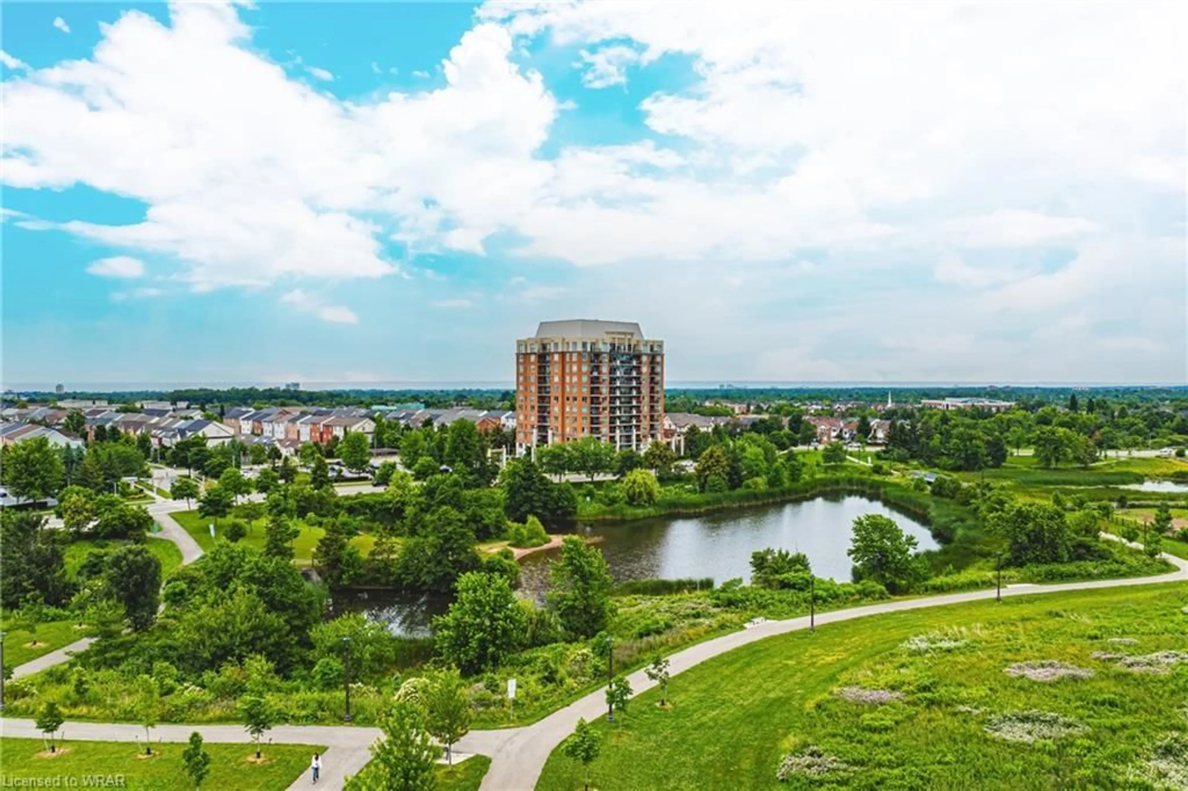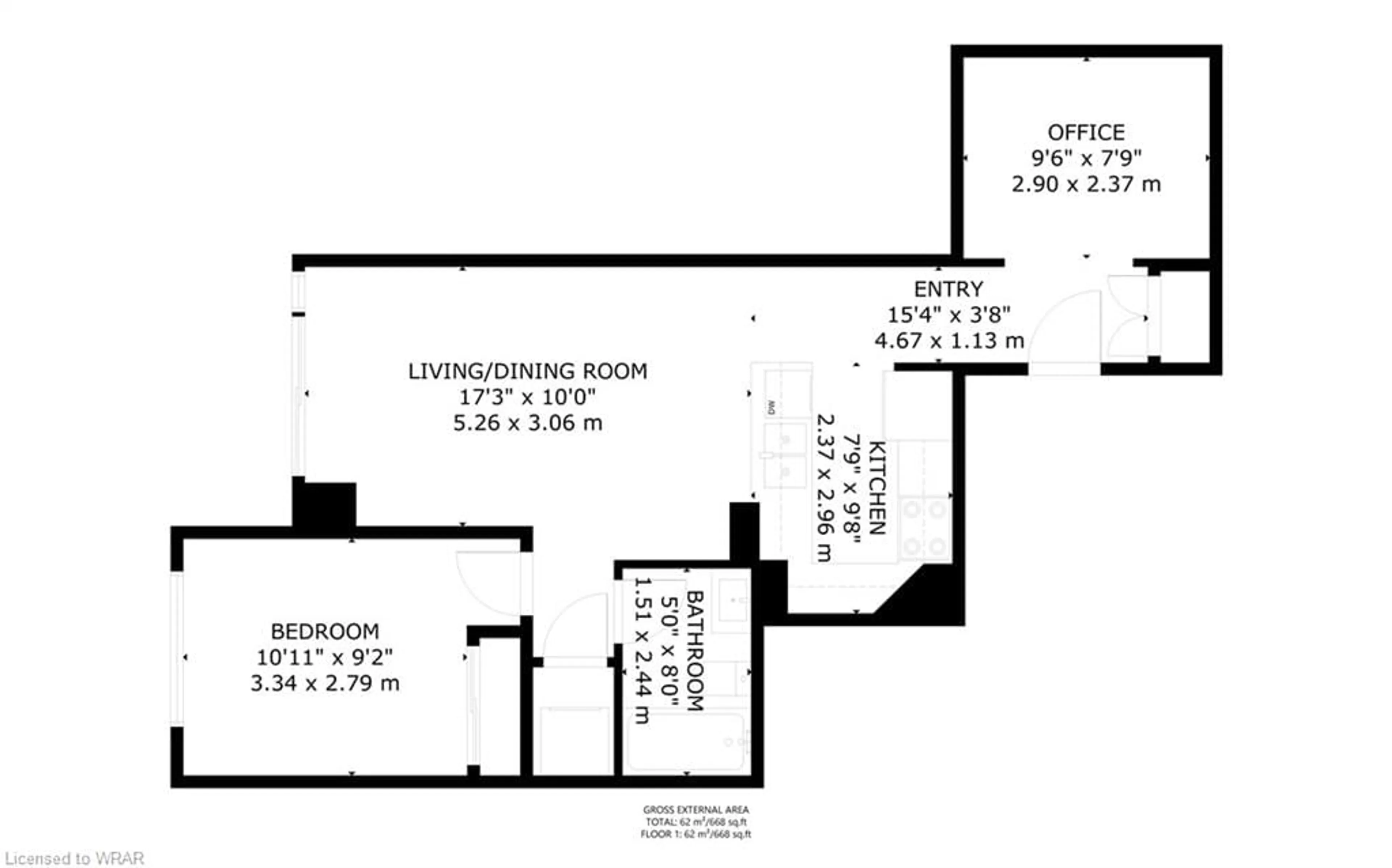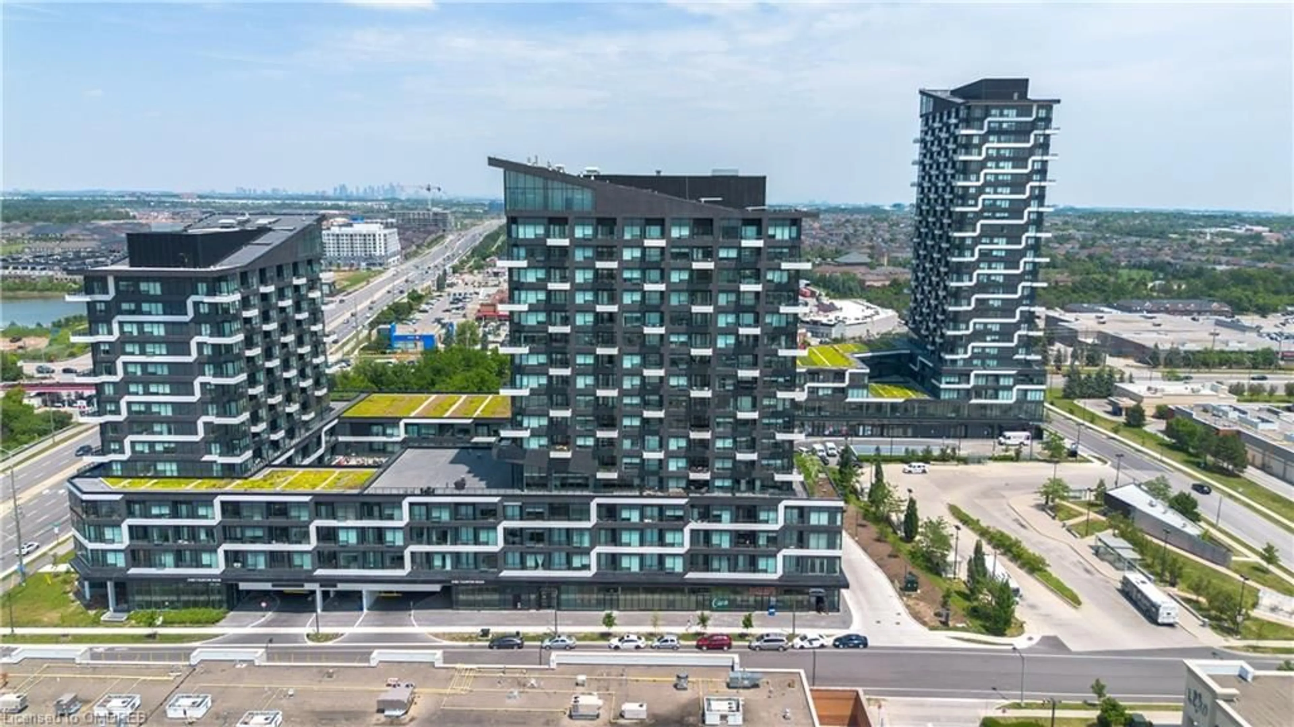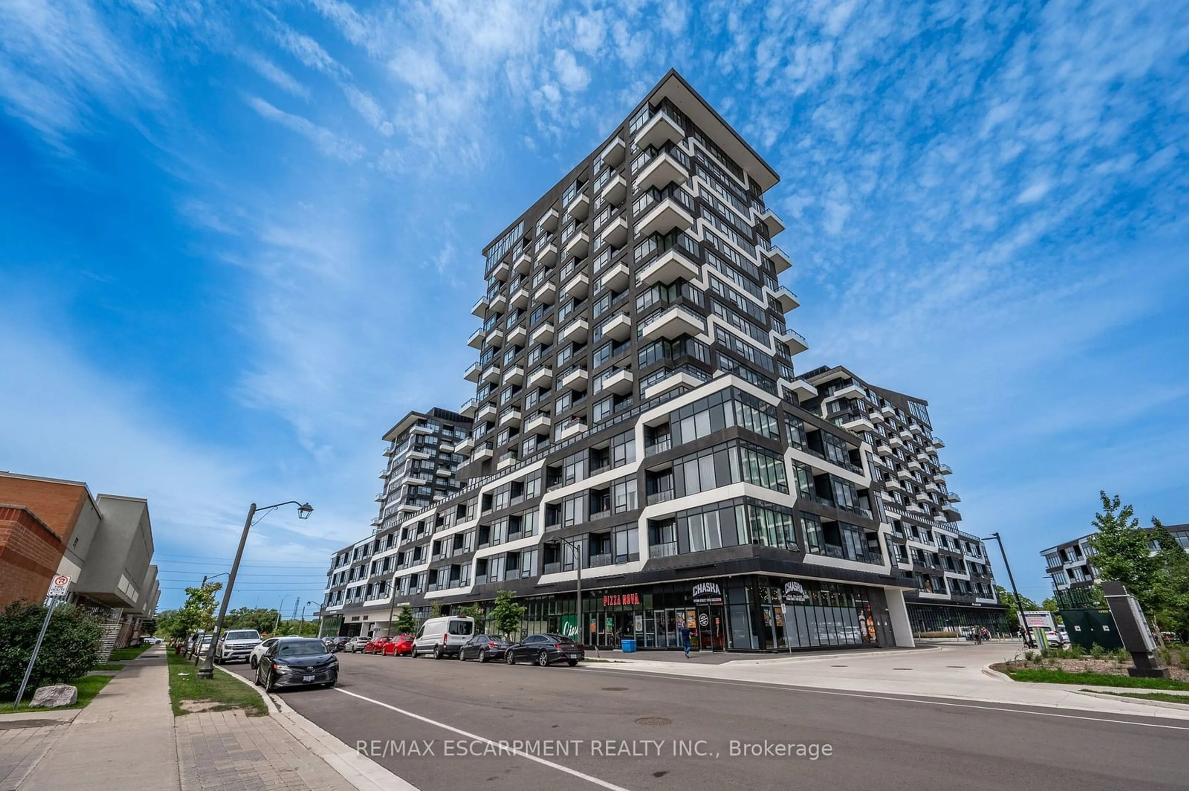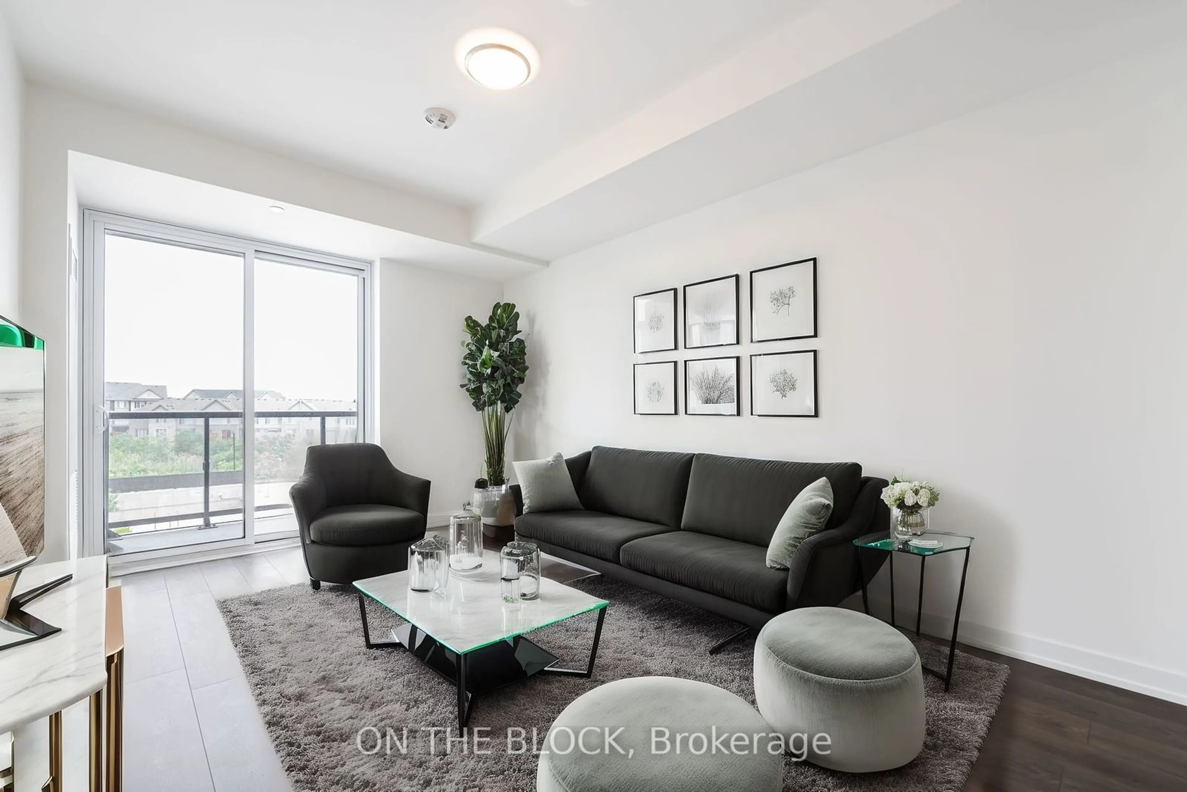2325 Central Park Dr #1112, Oakville, Ontario L6H 0E2
Contact us about this property
Highlights
Estimated ValueThis is the price Wahi expects this property to sell for.
The calculation is powered by our Instant Home Value Estimate, which uses current market and property price trends to estimate your home’s value with a 90% accuracy rate.$544,000*
Price/Sqft$845/sqft
Days On Market8 days
Est. Mortgage$2,426/mth
Maintenance fees$677/mth
Tax Amount (2024)$2,276/yr
Description
Experience relaxed living in this pristine 1-bedroom plus den condo at the Central Park Condominiums, located in the highly sought-after Oak Park Community. Situated on the 11th floor, this home offers breathtaking and unobstructed views of greenspace, ponds, and parks. The interior provides a very functional layout for first-time buyers, empty nesters, or those making a change to easy, worry-free living that a well-managed condo offers. The open-concept kitchen, complete breakfast bar, has plenty of storage and counterspace making entertaining a breeze. The versatile den can serve as a second bedroom or a convenient home office. All appliances included and purchased new in 2021. This unit comes with a storage locker and an over-sized parking spot. Building amenities include an outdoor pool, gym, sauna, party room, BBQ area, and visitor parking. Shopping centre, groceries, pharmacy, coffee shops, restaurants, and more are all within walking distance. Also conveniently located close highways 403, QEW, and 407, as well as River Oaks Recreation Centre, Sheridan College, golf courses, and more. Take advantage of the opportunity to be part of a better lifestyle in a highly regarded condominium, in an ideal location. Don't let this one slip by.
Property Details
Interior
Features
Main Floor
Kitchen
2.36 x 2.95double vanity / tile floors
Living Room/Dining Room
5.26 x 3.05carpet free / walkout to balcony/deck
Den
2.90 x 2.36Carpet Free
Bedroom
3.33 x 2.79Carpet Free
Exterior
Features
Parking
Garage spaces 1
Garage type -
Other parking spaces 0
Total parking spaces 1
Condo Details
Amenities
Barbecue, Elevator(s), Fitness Center, Game Room, Party Room, Pool
Inclusions
Property History
 35
35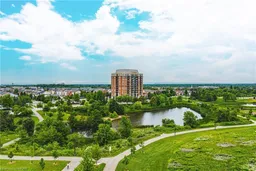 34
34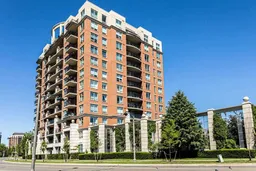 30
30Get up to 1% cashback when you buy your dream home with Wahi Cashback

A new way to buy a home that puts cash back in your pocket.
- Our in-house Realtors do more deals and bring that negotiating power into your corner
- We leverage technology to get you more insights, move faster and simplify the process
- Our digital business model means we pass the savings onto you, with up to 1% cashback on the purchase of your home
