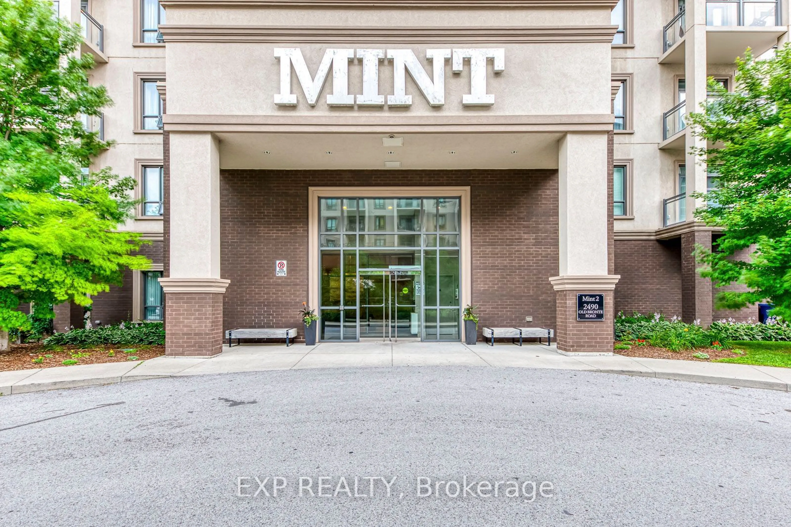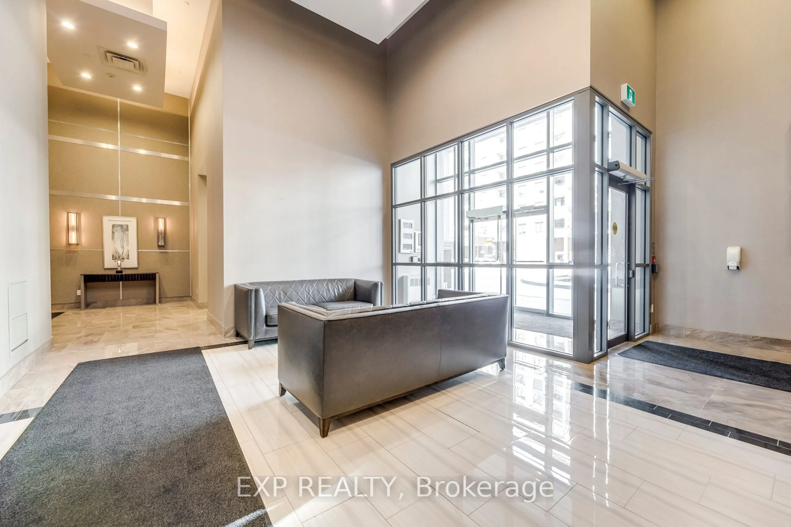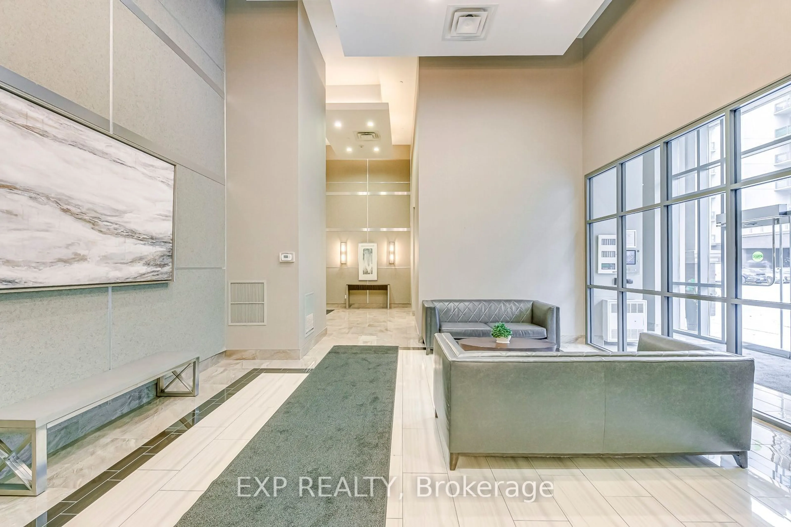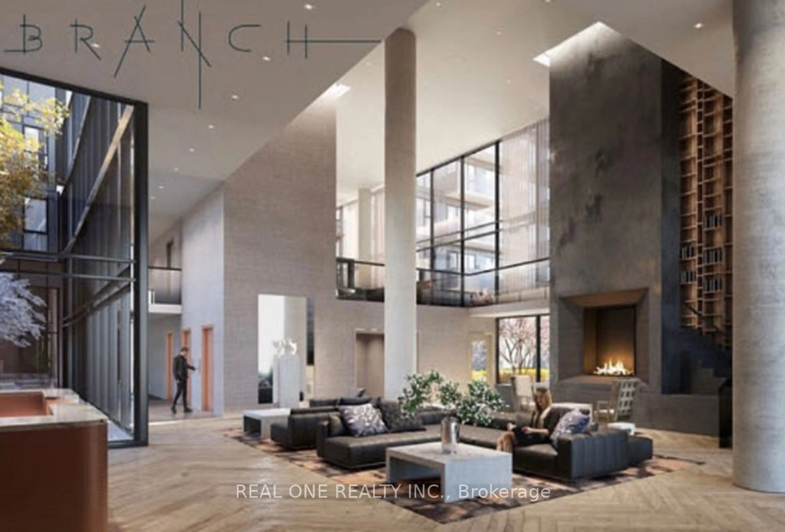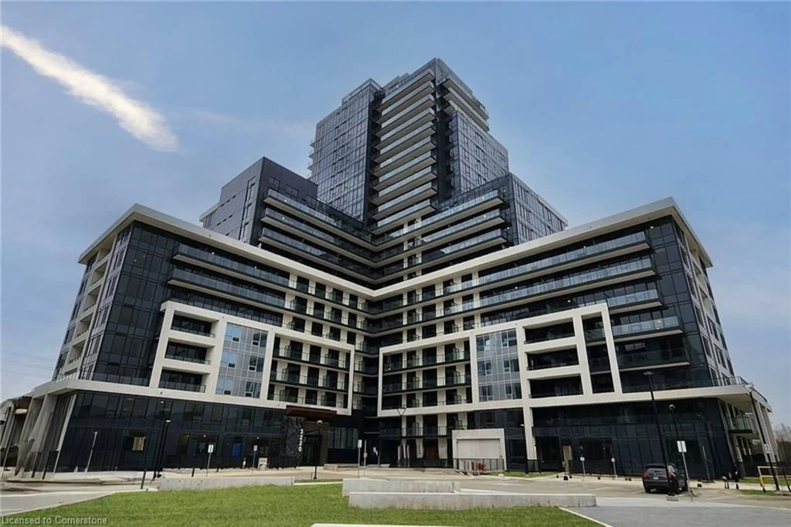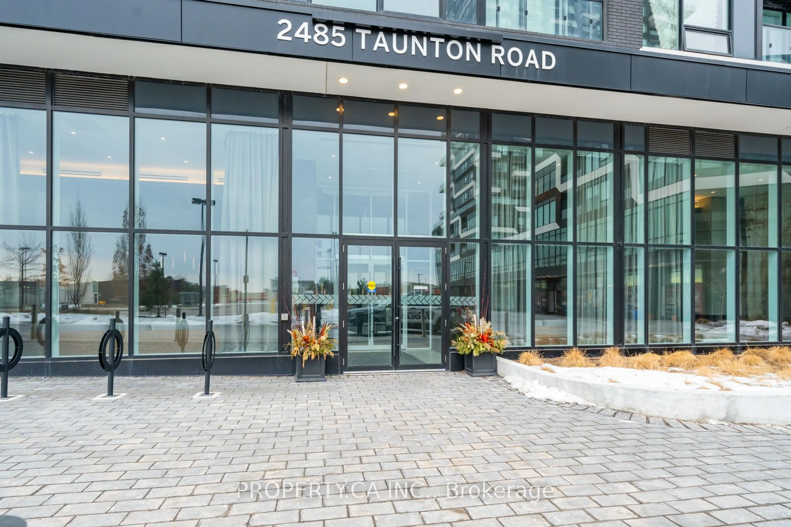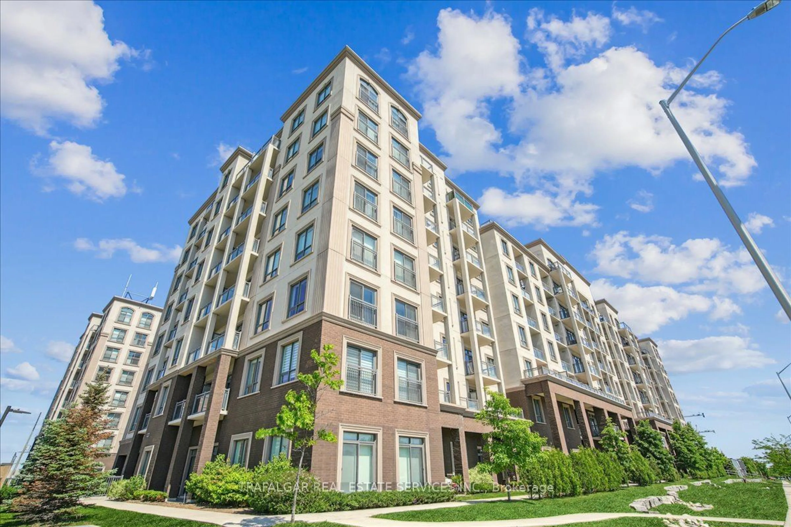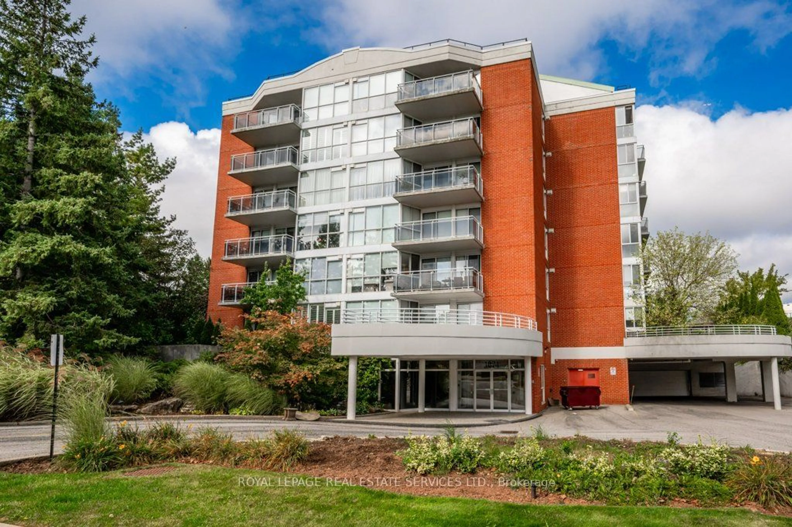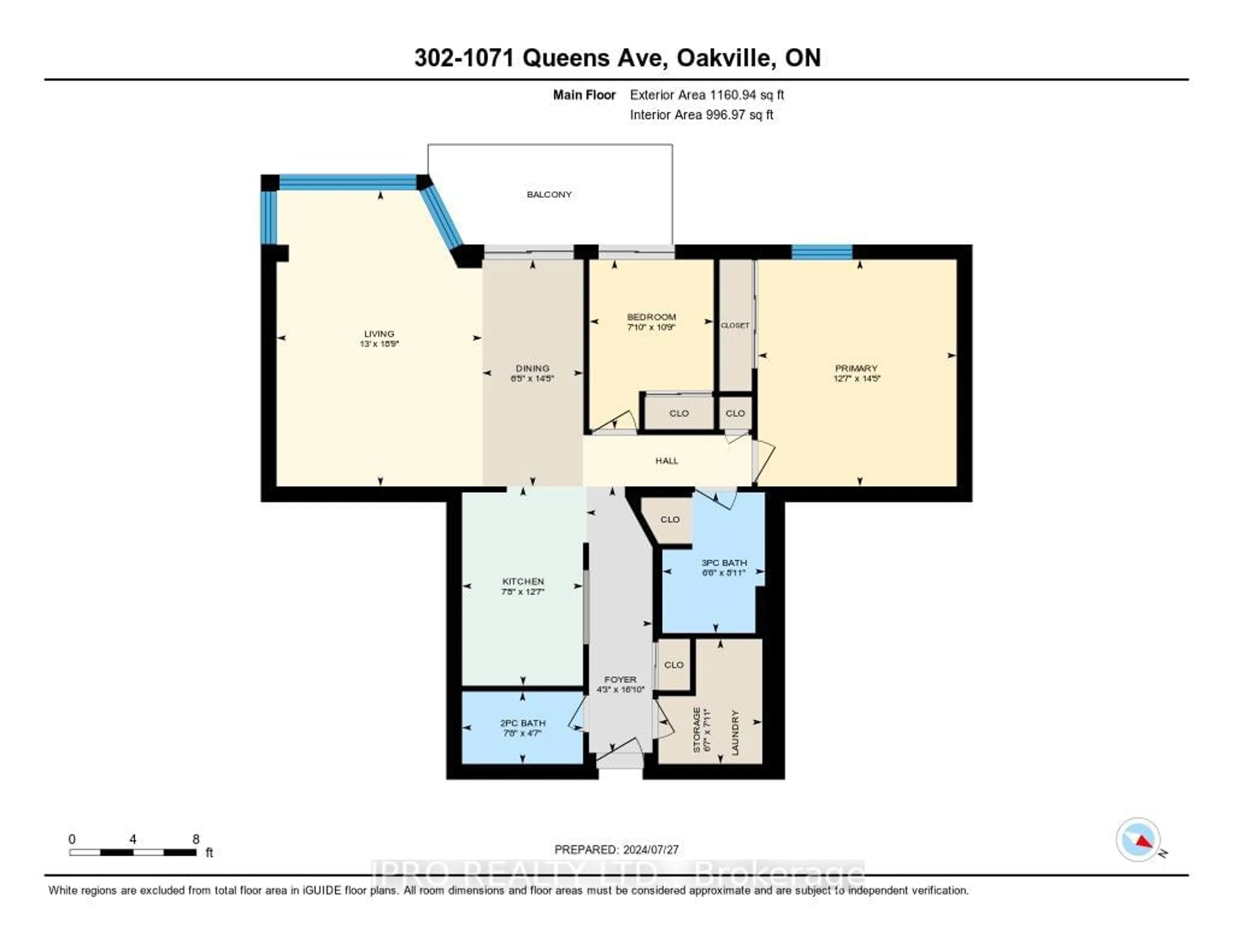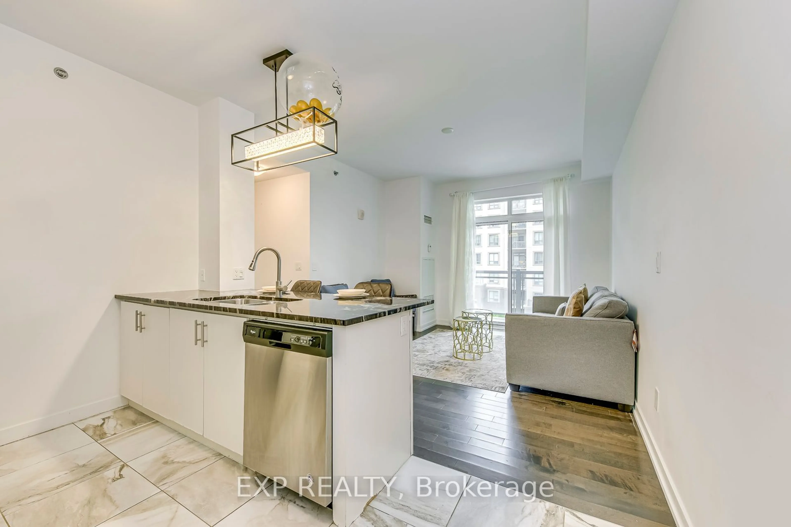
2490 Old Bronte Rd #403, Oakville, Ontario L6M 0Y5
Contact us about this property
Highlights
Estimated ValueThis is the price Wahi expects this property to sell for.
The calculation is powered by our Instant Home Value Estimate, which uses current market and property price trends to estimate your home’s value with a 90% accuracy rate.Not available
Price/Sqft$762/sqft
Est. Mortgage$2,770/mo
Maintenance fees$658/mo
Tax Amount (2024)$2,411/yr
Days On Market75 days
Description
Spectacular 2-bedroom, 2-bathroom condo, meticulously maintained and brimming with modern upgrades. Featuring sleek hardwood floors, stainless steel appliances, elegant quartz countertops, and a versatile kitchen island. The spacious walk-in closet adds to the ample storage, ensuring both style and convenience. This unit boasts east-facing exposure and a private balcony that overlooks the courtyard, offering a serene escape right at home. Included with the property is one premium parking space and a secure locker for additional storage. The building itself is rich with lifestyle-enhancing amenities, including a state-of-the-art exercise room, a rooftop terrace with stunning views, media and party rooms, and visitor parking for your guests' convenience. This is more than just a condo-it's your retreat in one of Oakville's most sought-after communities. **EXTRAS** Fridge, Stove, Dishwasher, Washer, Dryer
Property Details
Interior
Features
Flat Floor
Kitchen
2.32 x 2.41Tile Floor / Stainless Steel Appl / Quartz Counter
Prim Bdrm
4.40 x 3.42Hardwood Floor / 3 Pc Ensuite / W/I Closet
Living
4.00 x 3.60Hardwood Floor / W/O To Balcony / East View
2nd Br
3.14 x 2.60Hardwood Floor / Large Window / Closet
Exterior
Features
Parking
Garage spaces 1
Garage type Underground
Other parking spaces 0
Total parking spaces 1
Condo Details
Amenities
Gym, Visitor Parking
Inclusions
Property History
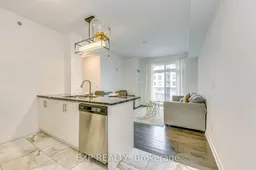 32
32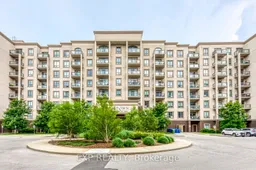
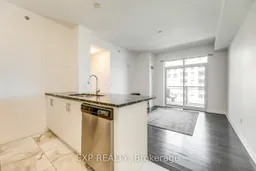
Get up to 1% cashback when you buy your dream home with Wahi Cashback

A new way to buy a home that puts cash back in your pocket.
- Our in-house Realtors do more deals and bring that negotiating power into your corner
- We leverage technology to get you more insights, move faster and simplify the process
- Our digital business model means we pass the savings onto you, with up to 1% cashback on the purchase of your home
