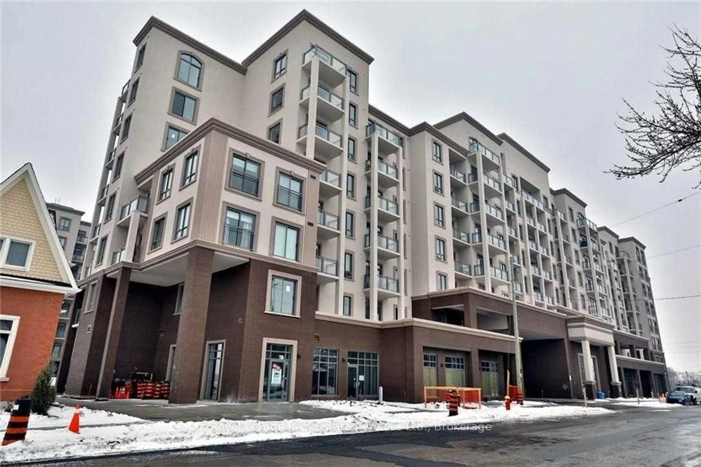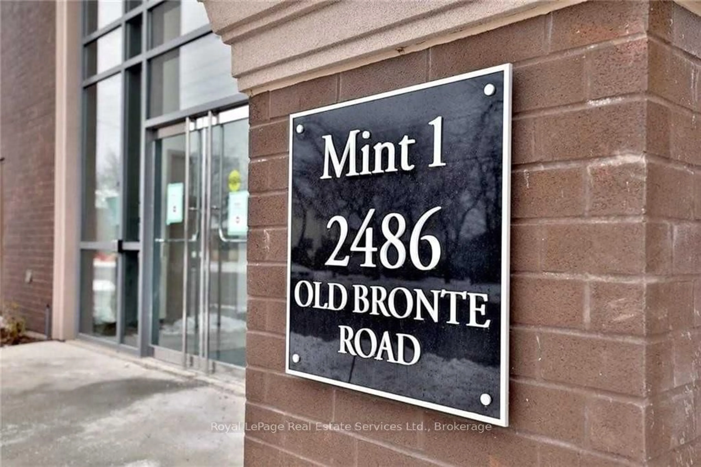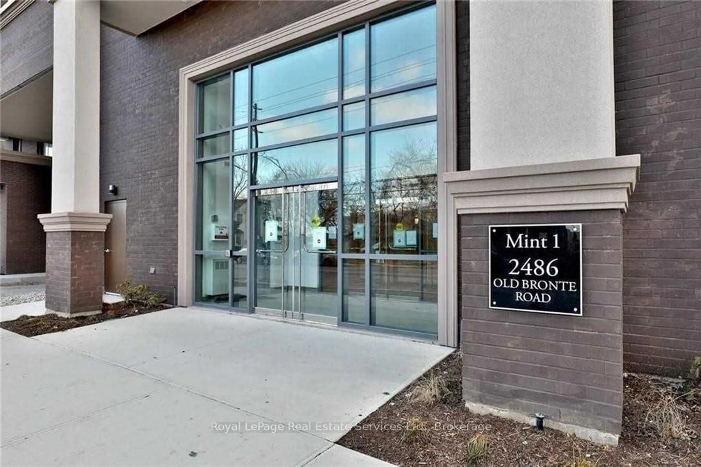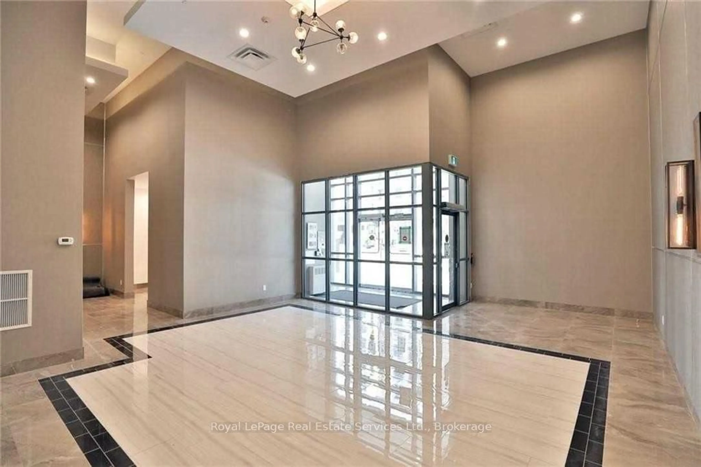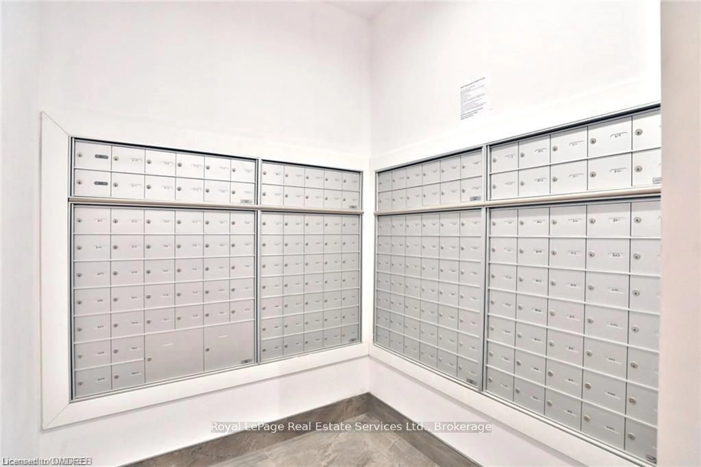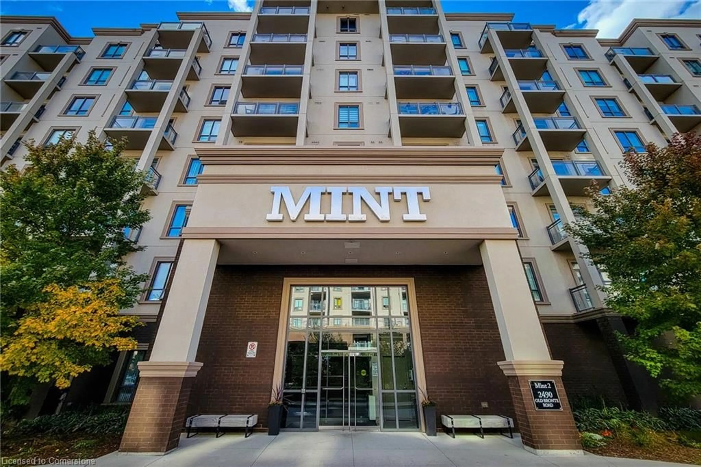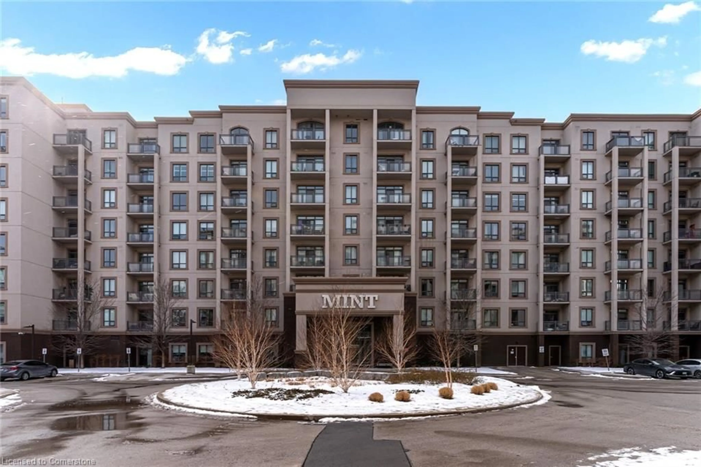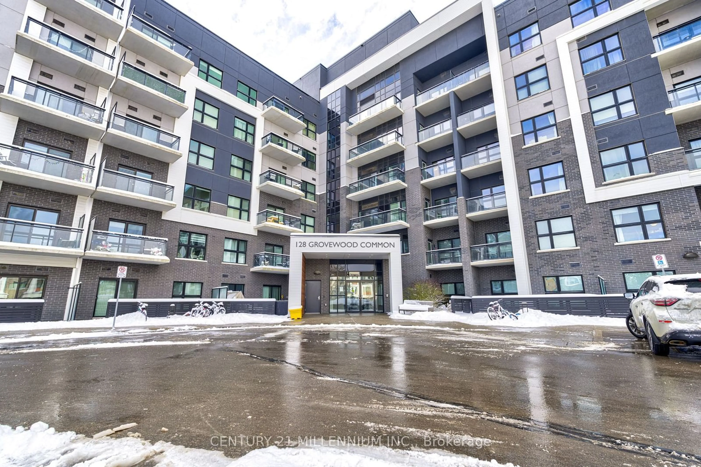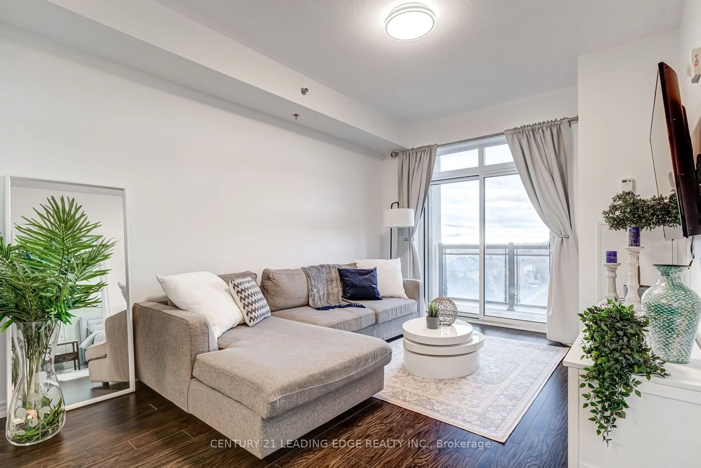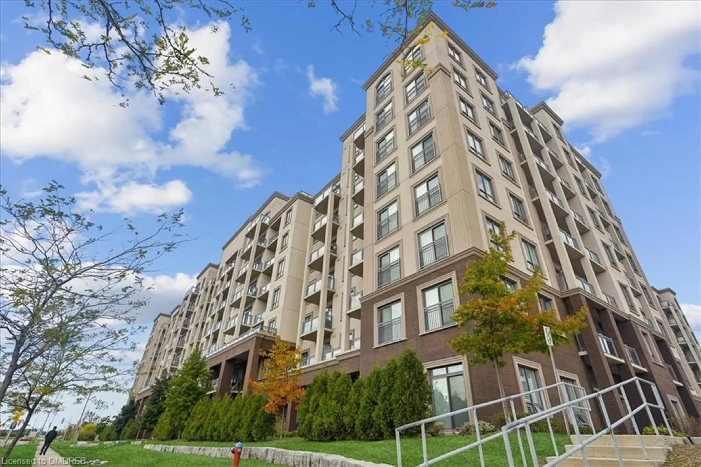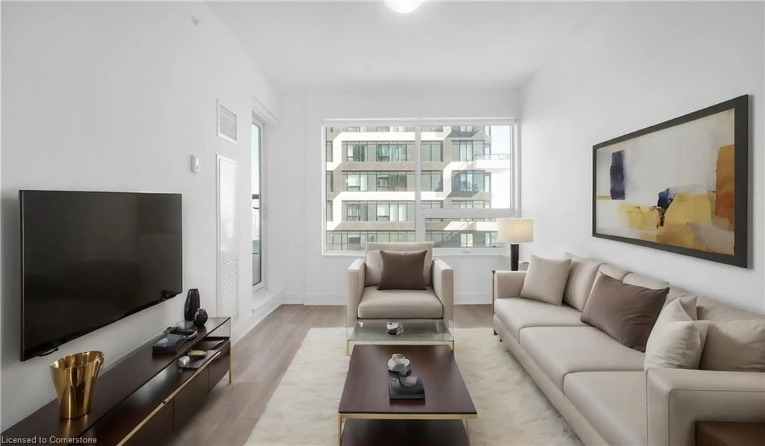2486 Old Bronte Rd #714, Oakville, Ontario L6M 4J2
Contact us about this property
Highlights
Estimated ValueThis is the price Wahi expects this property to sell for.
The calculation is powered by our Instant Home Value Estimate, which uses current market and property price trends to estimate your home’s value with a 90% accuracy rate.Not available
Price/Sqft$862/sqft
Est. Mortgage$2,018/mo
Maintenance fees$420/mo
Tax Amount (2024)$1,942/yr
Days On Market32 days
Description
Welcome To The Mint Condos. This Luxurious Condo Building Has Geothermal Heating/Cooling Keeping Condo Fees Low, 2 Roof Top Patios/Lounges, Bike Storage, Well Appointed Gym, Party Room And More. The 1 Bedroom "Capital" Floor Plan Is 521Sf With A 57Sf Balcony Offering Stunning East "City Views" And South "Lake Views". Many Upgrades Including Rare Full Sized Front Loading Washer And Dryer, Full Sized Walk-In Laundry Room, Granite Counter Tops With Under Mount Sinks, Upgraded Fridge With Bottom Freezer And Neutral Grey Laminate Flooring Through Out. Great Location Just Minutes To Bronte Go, Oakville Hospital, Qew/407 & Shopping. Walk To Schools, Parks, Restaurants And Medical Clinics. Unit Is Conveniently Located Close To The Elevator So No Long Walks With Heavy Bags Of Groceries. **EXTRAS** 1 underground Parking Spot and 1 Storage Locker
Property Details
Interior
Features
Main Floor
Kitchen
2.97 x 3.53Living
2.99 x 3.54Br
2.74 x 3.57Exterior
Features
Parking
Garage spaces 1
Garage type Underground
Other parking spaces 0
Total parking spaces 1
Condo Details
Amenities
Bike Storage, Exercise Room, Party/Meeting Room, Rooftop Deck/Garden, Visitor Parking
Inclusions
Property History
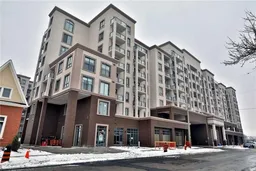 24
24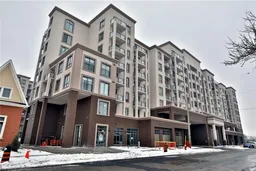
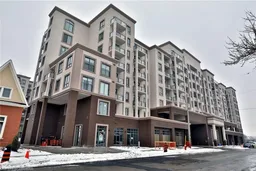
Get up to 0.5% cashback when you buy your dream home with Wahi Cashback

A new way to buy a home that puts cash back in your pocket.
- Our in-house Realtors do more deals and bring that negotiating power into your corner
- We leverage technology to get you more insights, move faster and simplify the process
- Our digital business model means we pass the savings onto you, with up to 0.5% cashback on the purchase of your home
