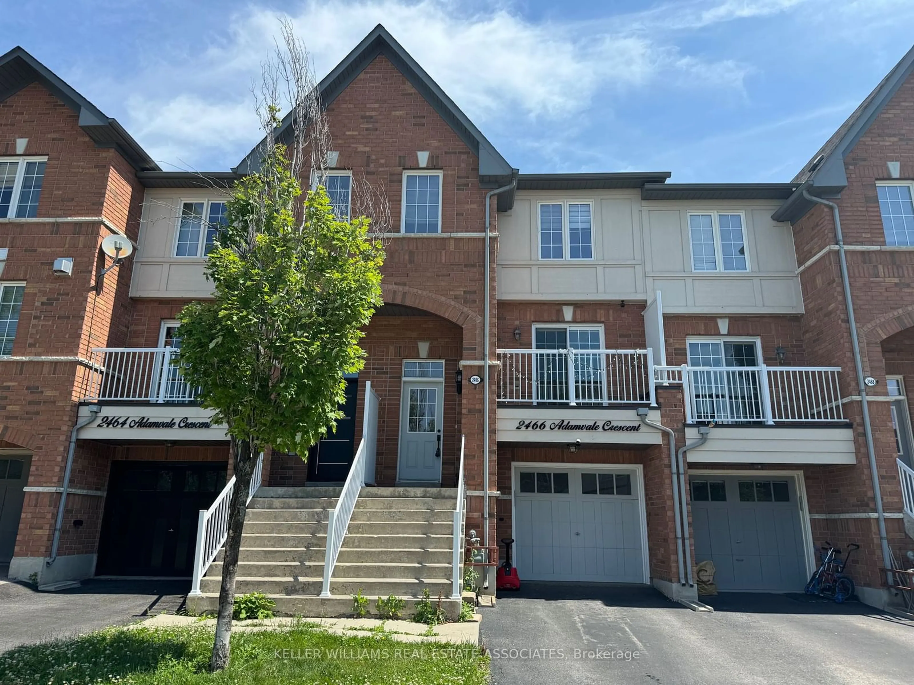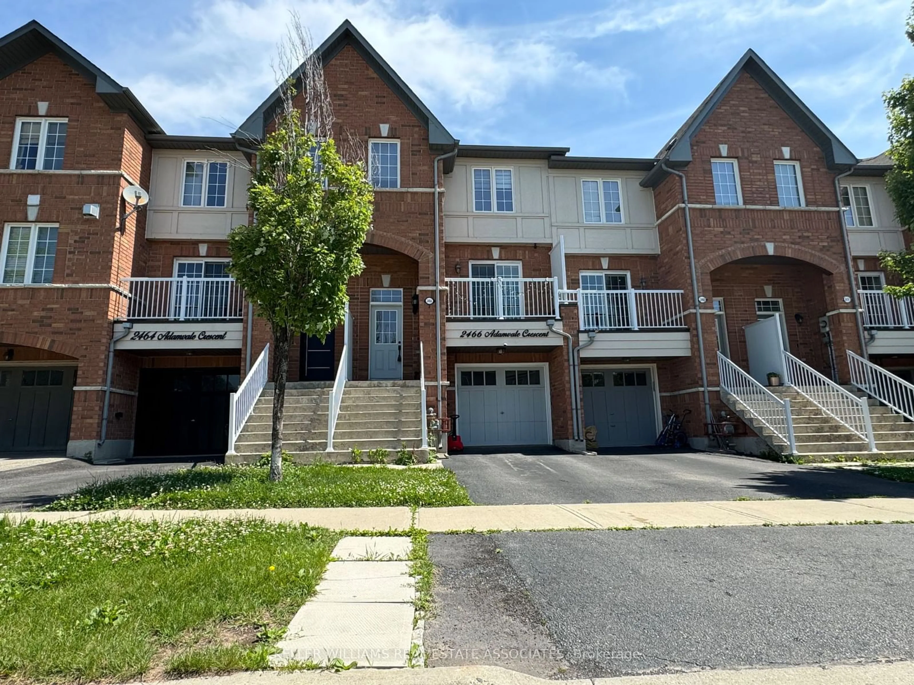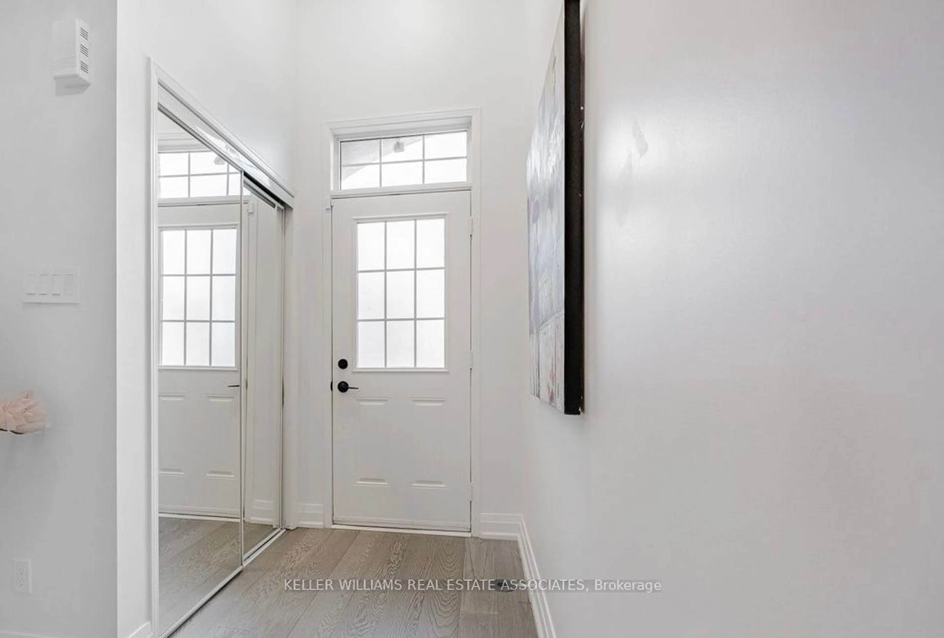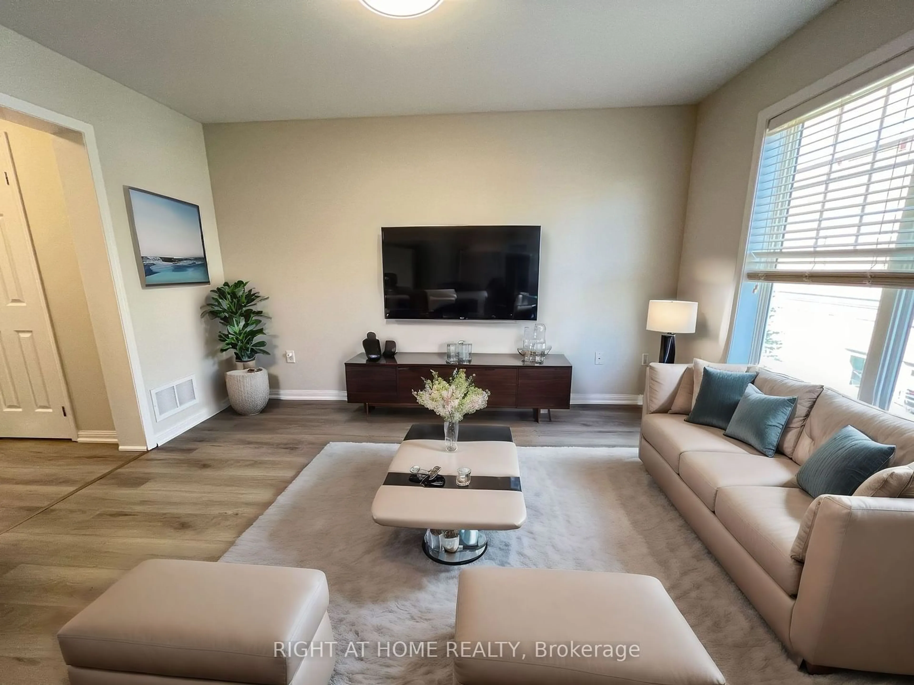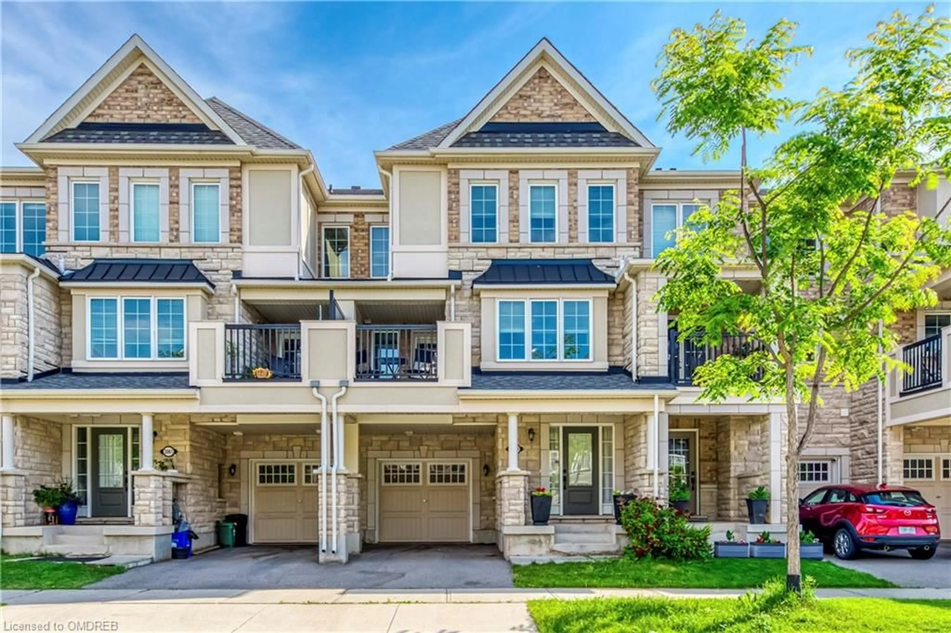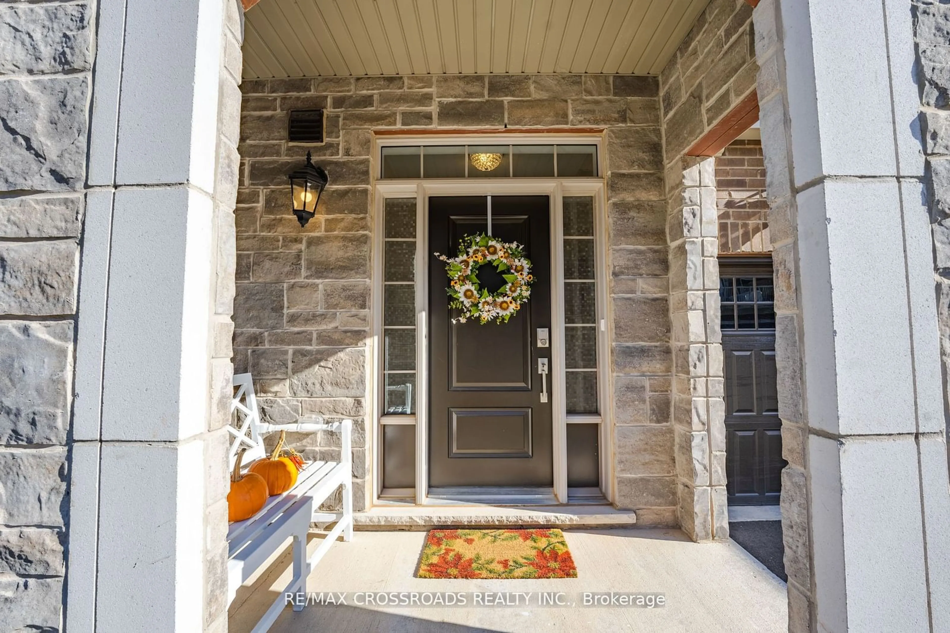2466 Adamvale Cres, Oakville, Ontario L6E 1M0
Contact us about this property
Highlights
Estimated ValueThis is the price Wahi expects this property to sell for.
The calculation is powered by our Instant Home Value Estimate, which uses current market and property price trends to estimate your home’s value with a 90% accuracy rate.$973,000*
Price/Sqft-
Days On Market25 days
Est. Mortgage$4,290/mth
Tax Amount (2024)$3,613/yr
Description
Welcome To This Move In Ready 3+1 Bed, 3 Bath Freehold Townhome Nestled In The Welcoming Westmount Neighbourhood Of Oakville. Freshly Painted & Fully Upgraded Top To Bottom! This Home Boasts A Modern & Inviting Layout. Open-Concept Main Floor, W/Sun-Filled Great Rm, Featuring A Stunning Stone Media Wall. Exquisite Eat-In Kitchen, W/Sleek Quartz Countertops Is Equipped W/Top-Of-The-Line GE Cafe Collection Appliances ('22), Complemented By A Large Breakfast Area Overlooking A Generously Sized Deck. The Large Primary Bedroom Features A Luxurious Ensuite With A Standing Shower & Heated Floors Along W/Two Generously Sized Bedrooms & Upgraded Common Bath. The Basement Offers Additional Living Space With A Large Accent Wall & Convenient Walkout Access To The Fully Fenced Backyard, Creating A Seamless Indoor-Outdoor Flow. The Upgraded Laundry Room Boasts Front-Load Washer & Dryer ('23) W/Tiled Backsplash & Upgraded 200 AMP Service!
Property Details
Interior
Features
2nd Floor
2nd Br
2.75 x 2.44Large Window / Closet
3rd Br
3.05 x 2.68Large Window / Closet
Prim Bdrm
4.15 x 3.353 Pc Ensuite / Large Window / W/I Closet
Exterior
Features
Parking
Garage spaces 1
Garage type Attached
Other parking spaces 1
Total parking spaces 2
Property History
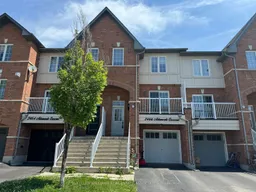 12
12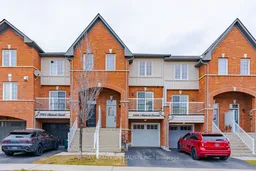 37
37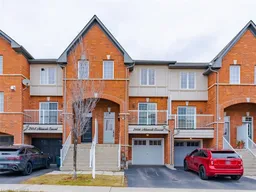 37
37Get up to 1% cashback when you buy your dream home with Wahi Cashback

A new way to buy a home that puts cash back in your pocket.
- Our in-house Realtors do more deals and bring that negotiating power into your corner
- We leverage technology to get you more insights, move faster and simplify the process
- Our digital business model means we pass the savings onto you, with up to 1% cashback on the purchase of your home
