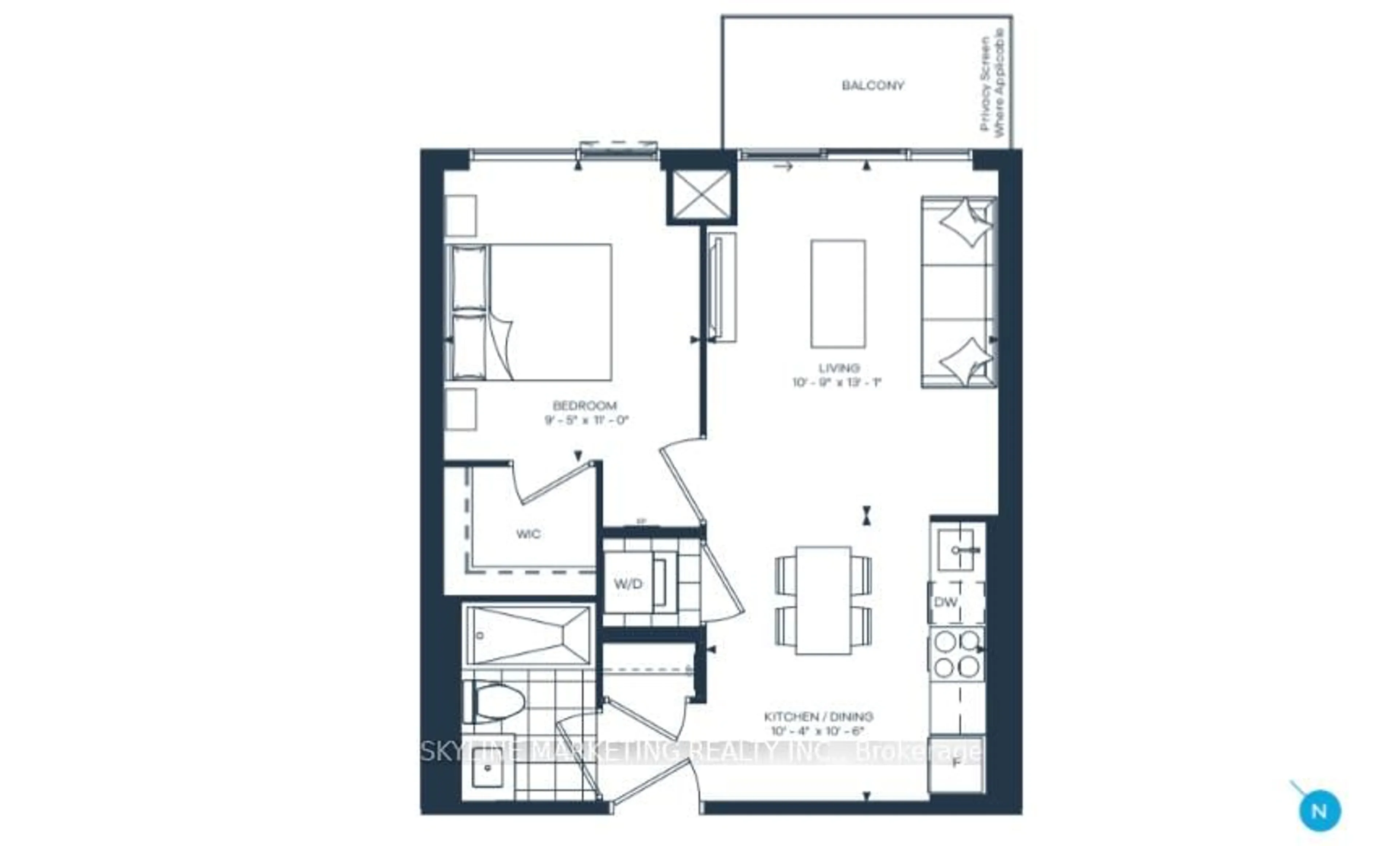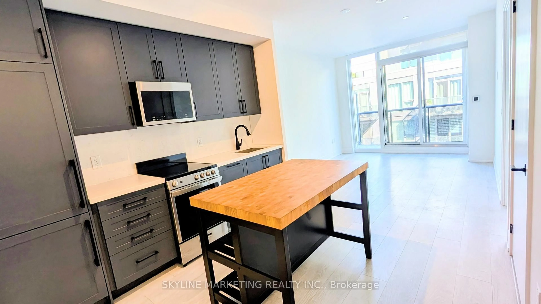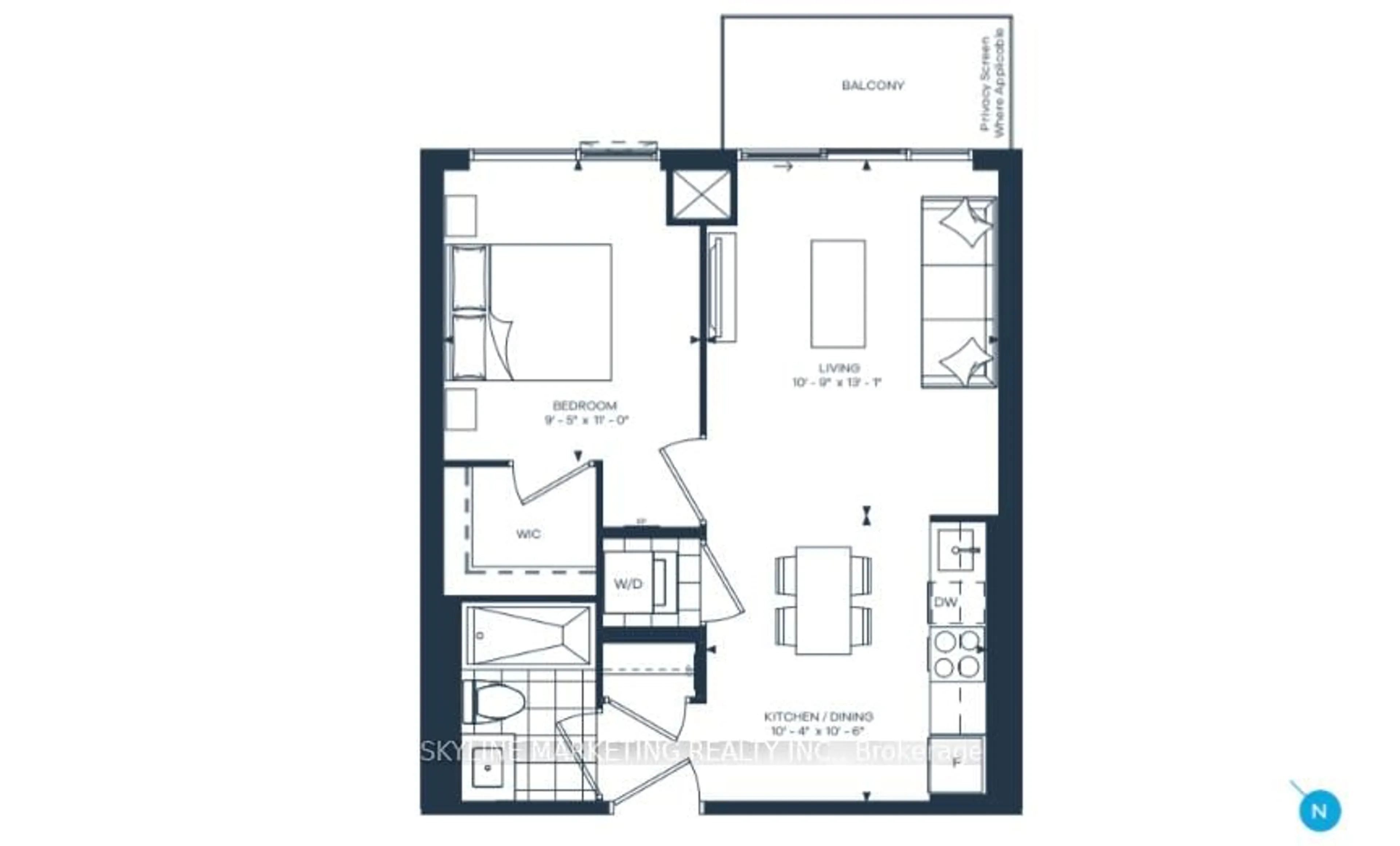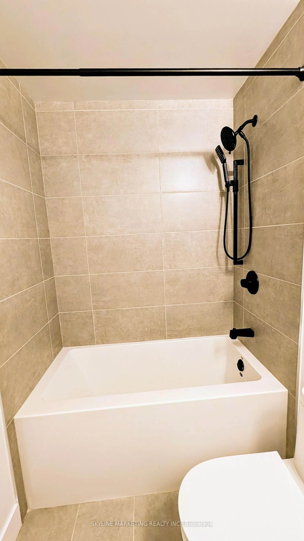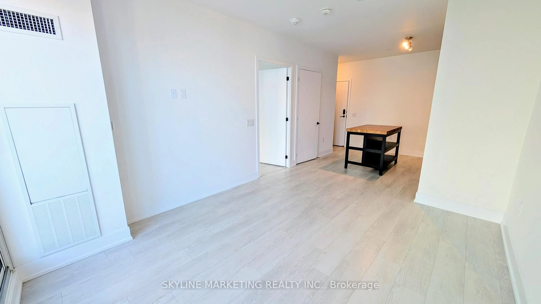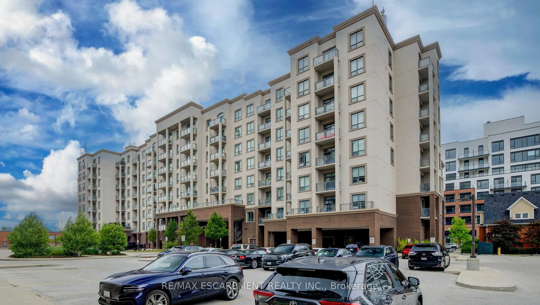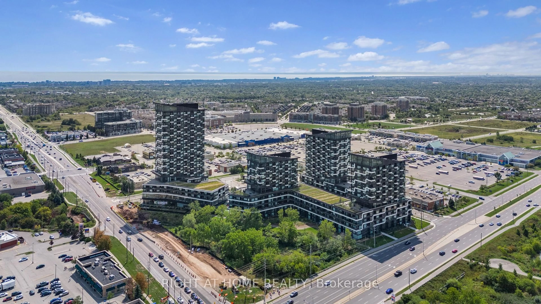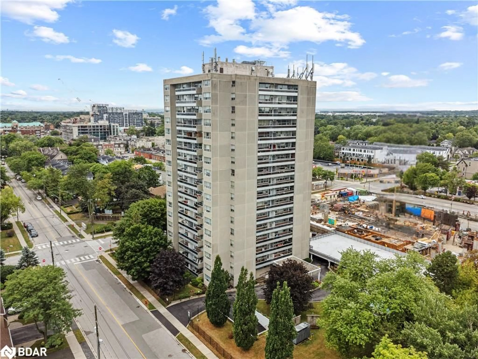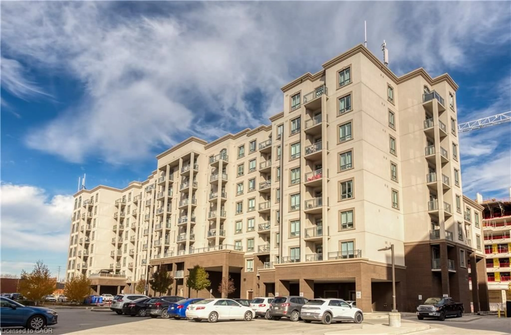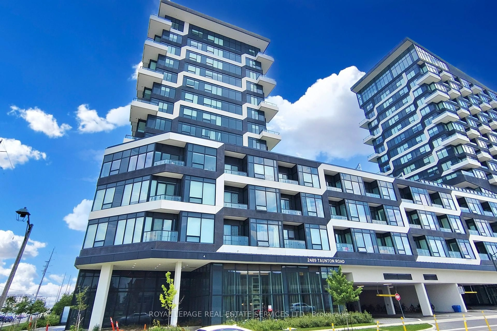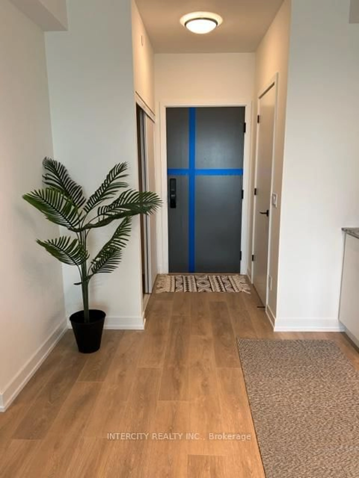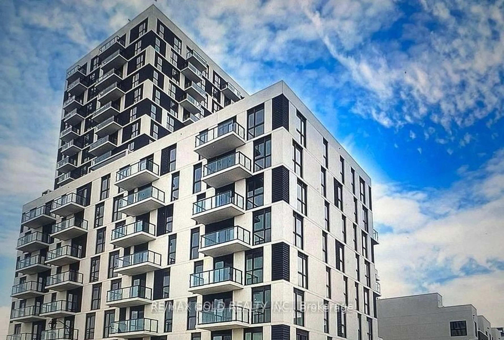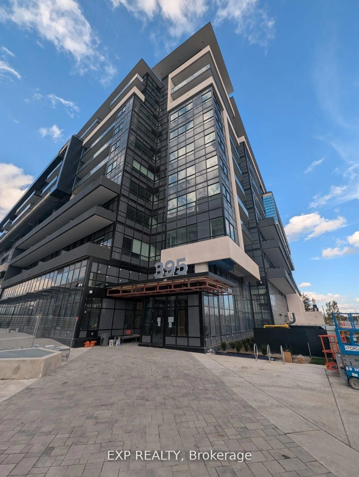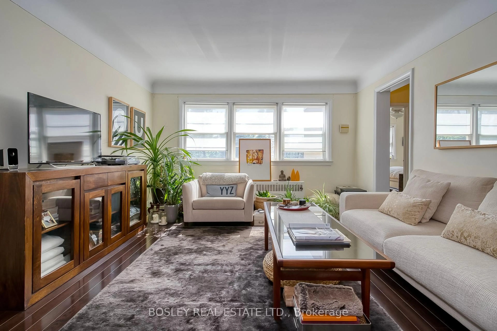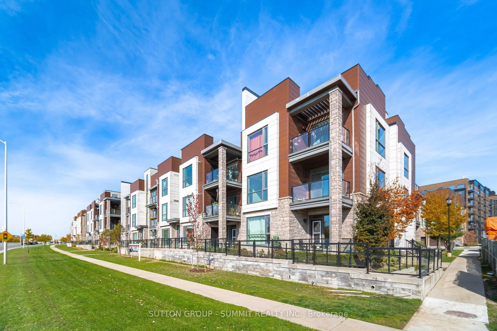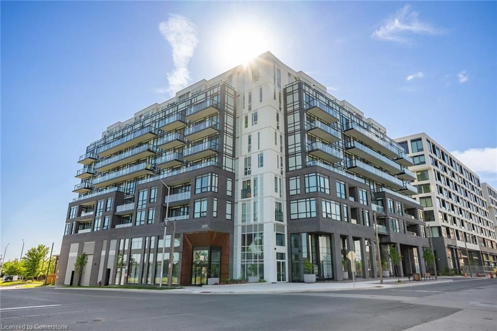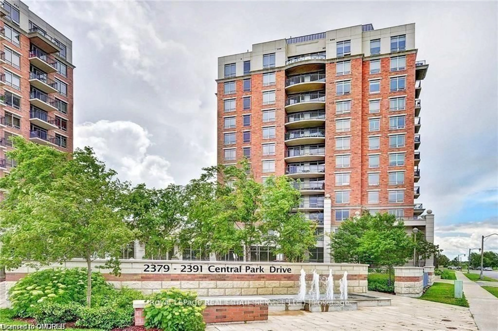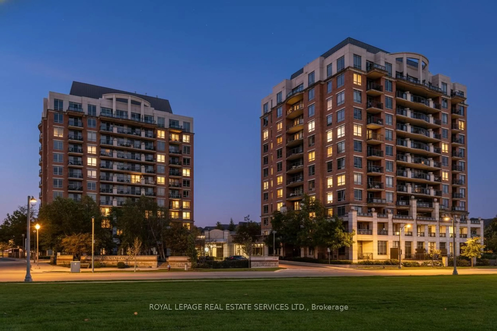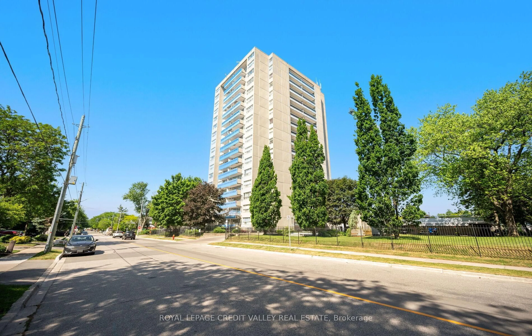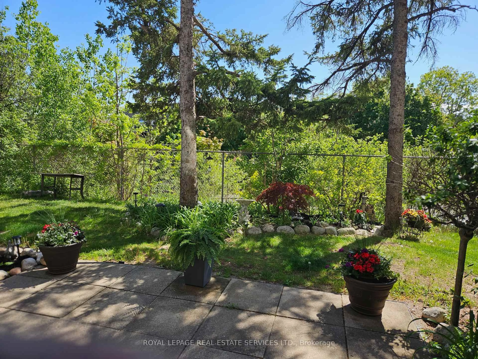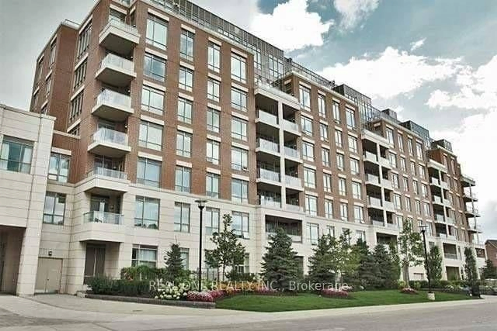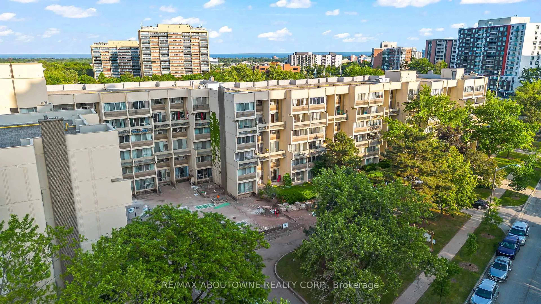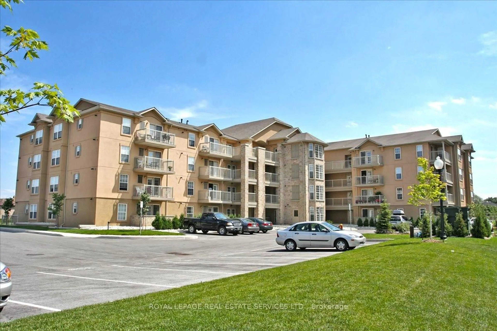2450 Old Bronte Rd #647, Oakville, Ontario L6M 5P6
Contact us about this property
Highlights
Estimated valueThis is the price Wahi expects this property to sell for.
The calculation is powered by our Instant Home Value Estimate, which uses current market and property price trends to estimate your home’s value with a 90% accuracy rate.Not available
Price/Sqft$708/sqft
Monthly cost
Open Calculator

Curious about what homes are selling for in this area?
Get a report on comparable homes with helpful insights and trends.
+2
Properties sold*
$558K
Median sold price*
*Based on last 30 days
Description
Discover The Branch-Oakville, a modern retreat that masterfully blends hotel-style luxury with the comfort of home. This residence features expansive interiors with floor-to-ceiling windows, nine-foot ceilings, and wide-plank floors that lead to a private balcony. Custom renovations maximize the space, perfect for those who work from home. The contemporary kitchen is equipped with sleek cabinetry, quartz counters, stainless steel appliances, and a panel-ready refrigerator for a seamless look. It also features a functional island, perfect for prep and entertaining. The serene primary bedroom includes a walk-in closet, while in-suite laundry and smart keyless entry add effortless convenience. Bathrooms, faucets, and sinks have been upgraded to handheld and a black matte finish. Last and not least, the storage locker is located on the same residential providing a convenient additional storage area just steps from the unit. Building amenities rival a luxury resort, with a 24-hour concierge, indoor pool, steam and rain rooms, party lounges, and outdoor BBQ terraces. Pet owners will appreciate the indoor pet wash and dedicated relief area. Ideally located near Oakville Trafalgar Memorial Hospital, Bronte Creek's trails, GO stations, and major highways, The Branch offers a perfect balance of luxury, convenience, and nature. Come see your new home.
Property Details
Interior
Features
Exterior
Features
Parking
Garage spaces 1
Garage type Underground
Other parking spaces 0
Total parking spaces 1
Condo Details
Inclusions
Property History
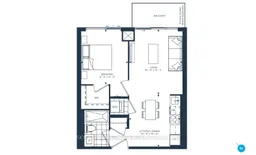
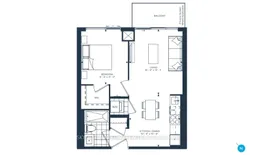 39
39