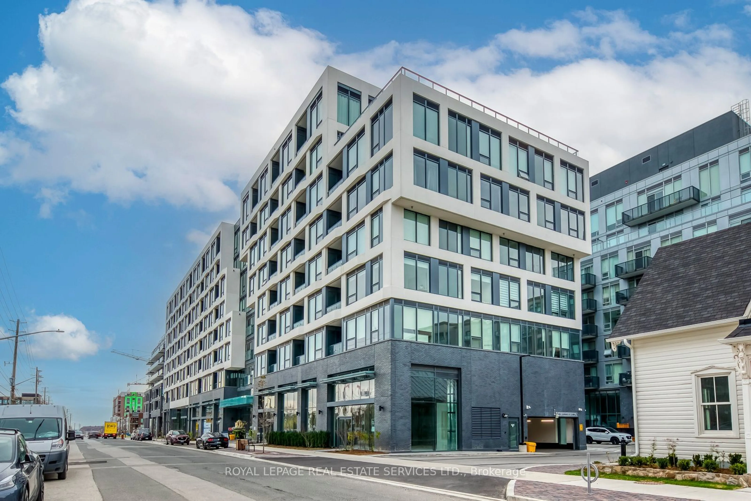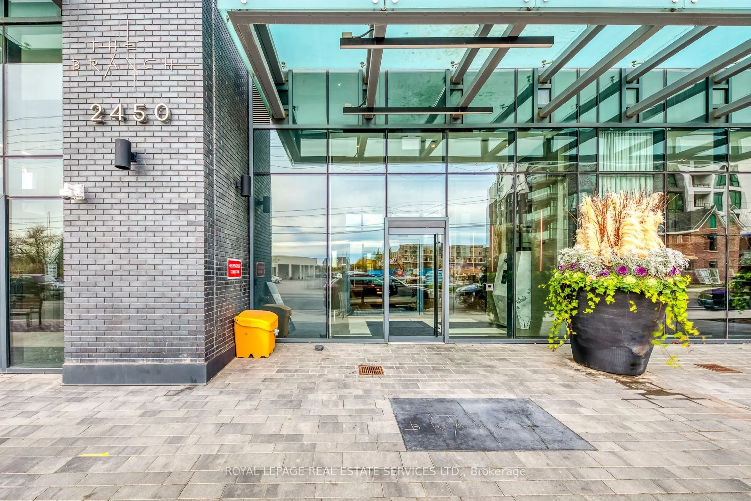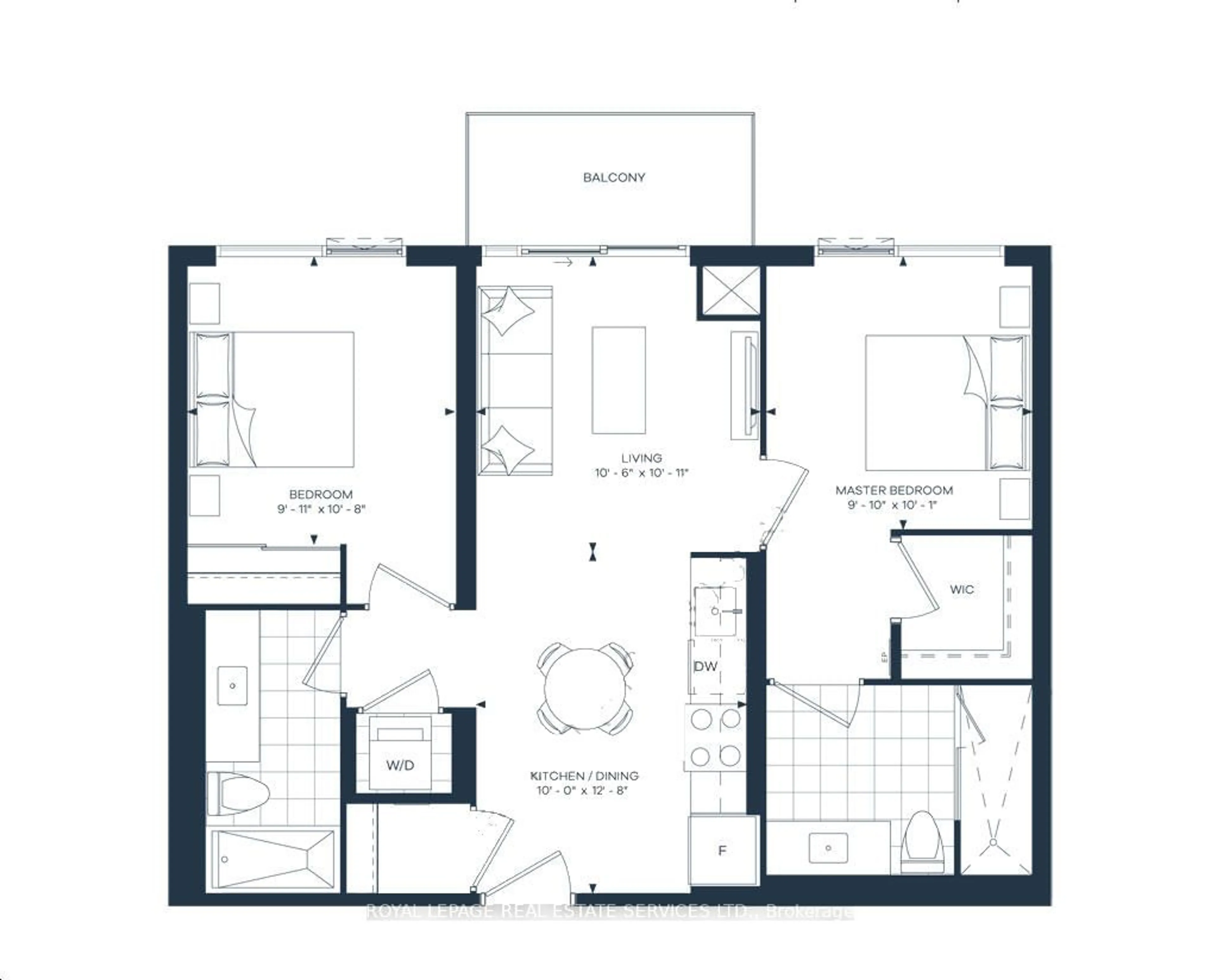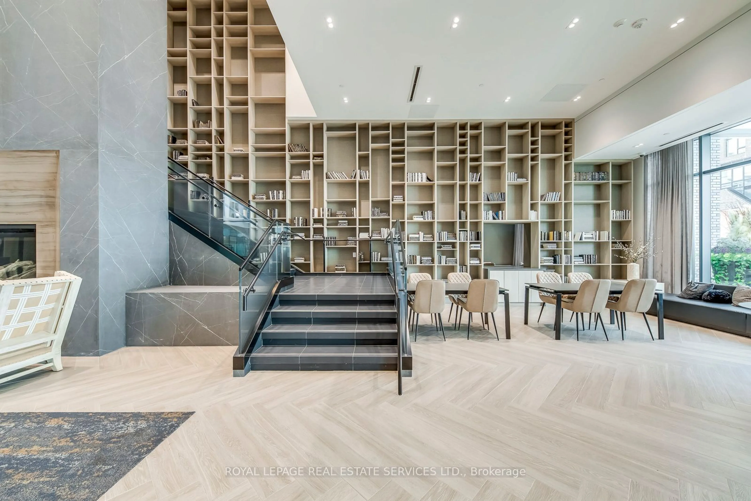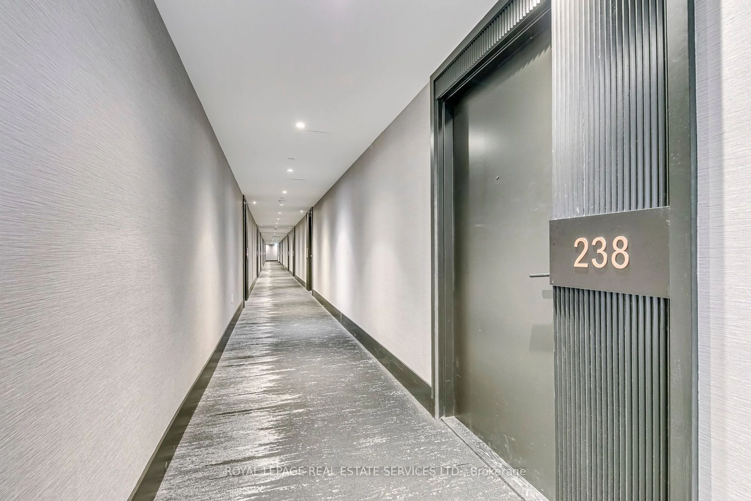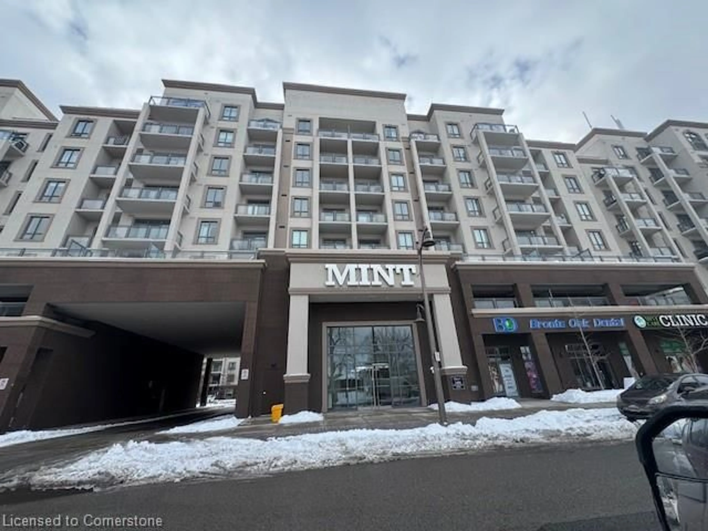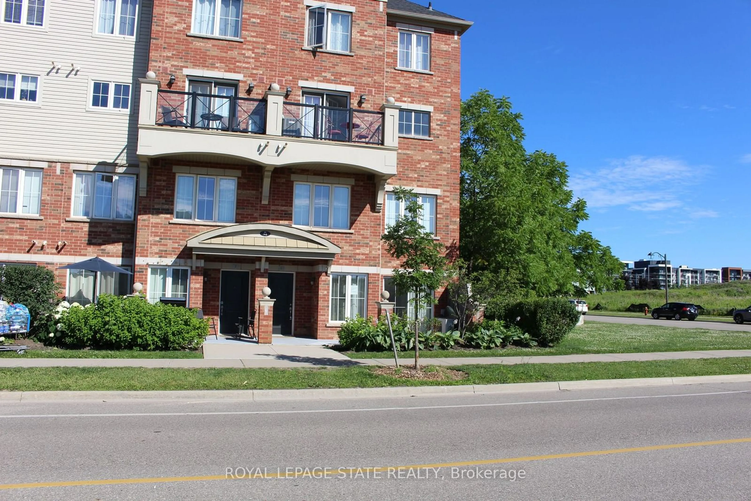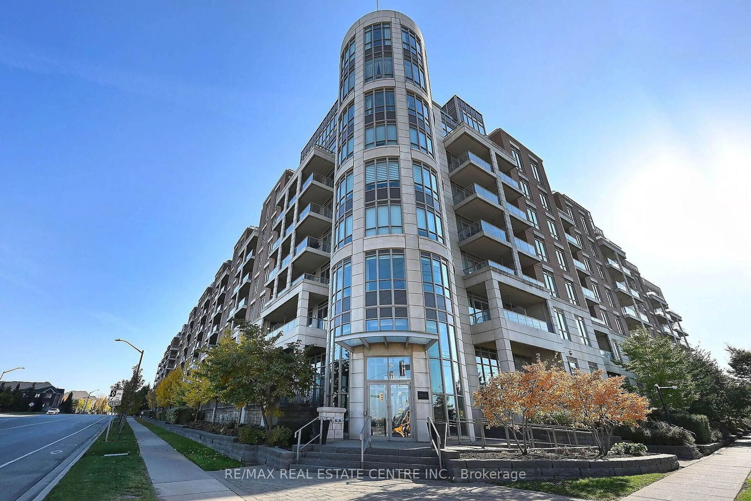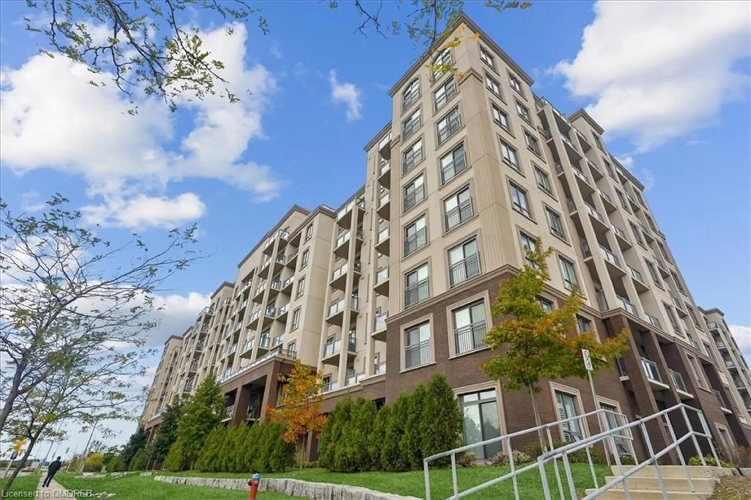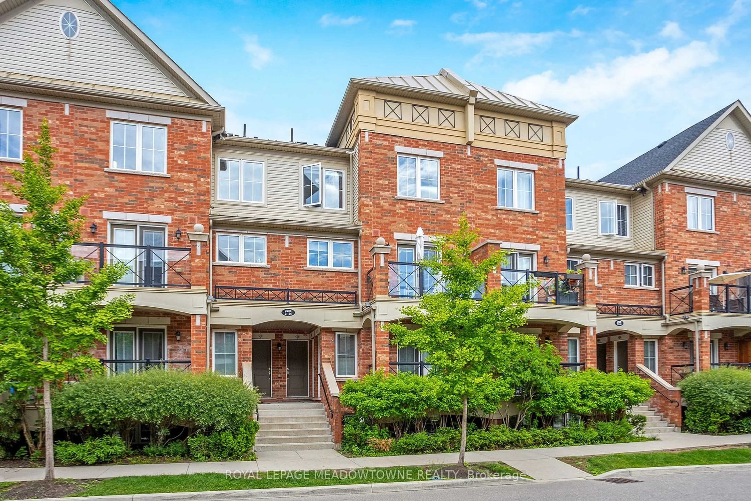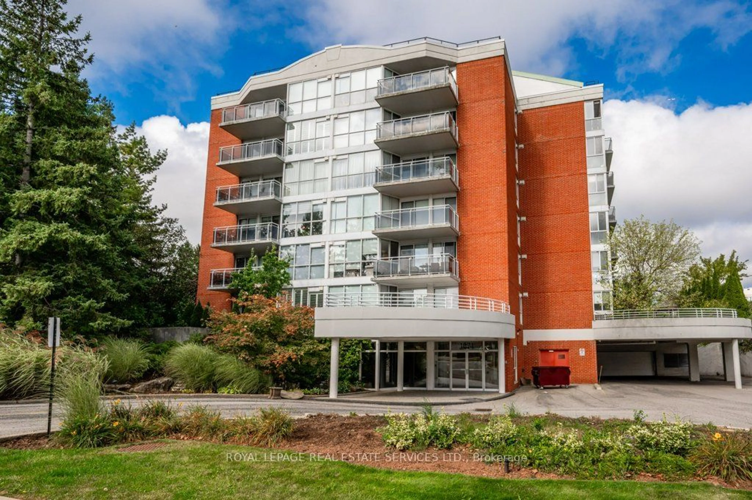2450 Old Bronte Rd #238, Oakville, Ontario L6M 5P6
Contact us about this property
Highlights
Estimated ValueThis is the price Wahi expects this property to sell for.
The calculation is powered by our Instant Home Value Estimate, which uses current market and property price trends to estimate your home’s value with a 90% accuracy rate.Not available
Price/Sqft$930/sqft
Est. Mortgage$2,980/mo
Maintenance fees$647/mo
Tax Amount (2024)-
Days On Market29 days
Description
Welcome to The Branch Condos! This bright and spacious, newly built 2-bedroom, 2-bathroom condo with 9-ft ceilings offers stunning UNOBSTRUCTED VIEWS and modern urban living at its finest. Featuring an open-concept design with floor-to-ceiling windows that flood the space with natural light, a sleek kitchen with quartz countertops, a stylish backsplash, and premium appliances, and a private balcony with breathtaking views, also enjoyed from both bedrooms. All rooms feature deep closets offering plenty of storage, and the bathrooms are spacious and thoughtfully designed for comfort. This unit is ideal for a young family or a great investment opportunity. Additional highlights include in-suite laundry, an underground parking space, and a large locker for extra storage. Conveniently located near Oakville Trafalgar Memorial Hospital, with easy access to highways 403 and 407, this condo offers unmatched luxury, comfort, and connectivity. Don't miss your chance to make this exceptional property yours. **EXTRAS** Premium amenities: 24-hr concierge, indoor pool, sauna, rain room, party rooms, outdoor BBQs, landscaped courtyard, pet station, visitor parking, and a furnished guest suite, along with state-of-the-art security, and keyless entry.
Property Details
Interior
Features
Main Floor
Prim Bdrm
47.00 x 3.002nd Br
3.70 x 3.00Family
3.30 x 3.20Kitchen
3.80 x 3.00Exterior
Features
Parking
Garage spaces 1
Garage type Underground
Other parking spaces 0
Total parking spaces 1
Condo Details
Amenities
Gym, Indoor Pool, Party/Meeting Room, Recreation Room, Rooftop Deck/Garden, Sauna
Inclusions
Property History
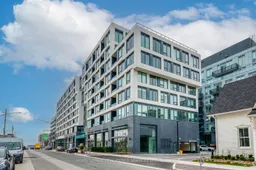 28
28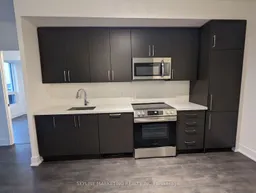
Get up to 1% cashback when you buy your dream home with Wahi Cashback

A new way to buy a home that puts cash back in your pocket.
- Our in-house Realtors do more deals and bring that negotiating power into your corner
- We leverage technology to get you more insights, move faster and simplify the process
- Our digital business model means we pass the savings onto you, with up to 1% cashback on the purchase of your home
