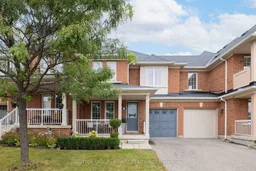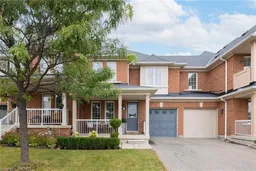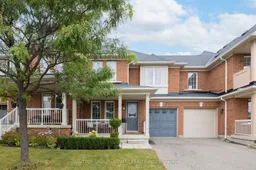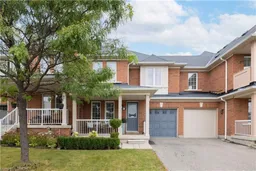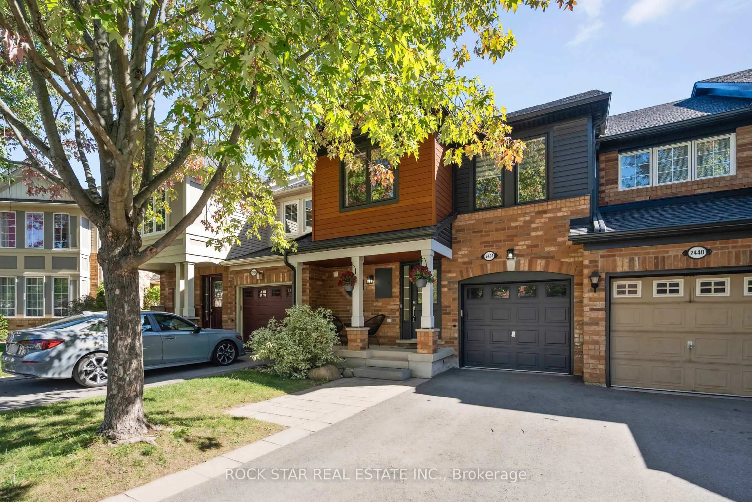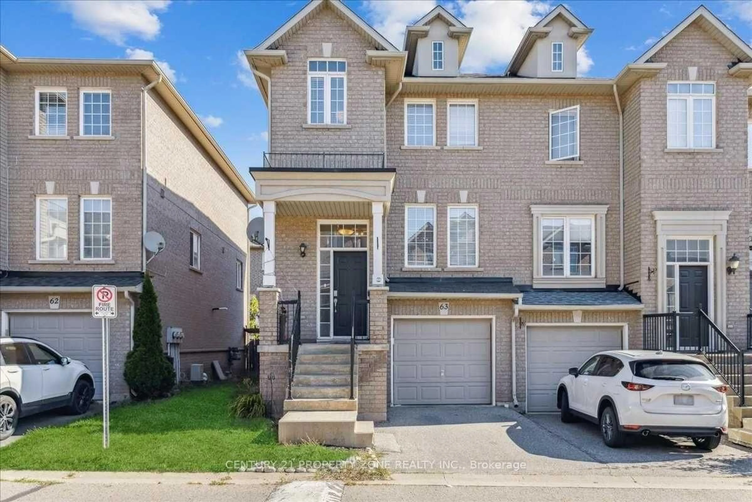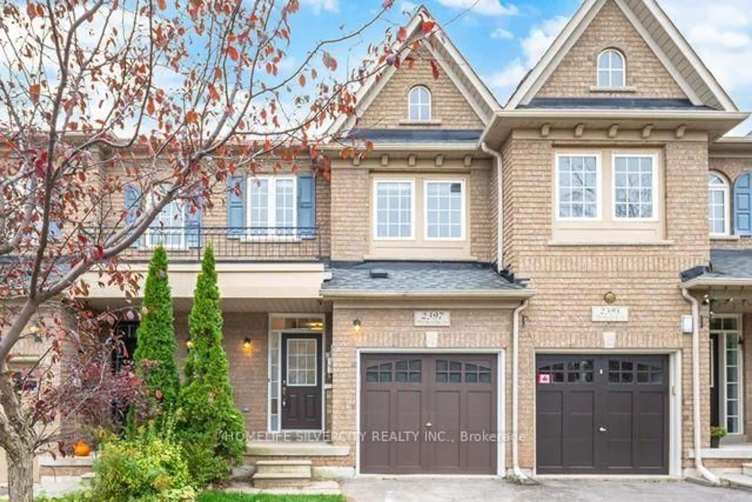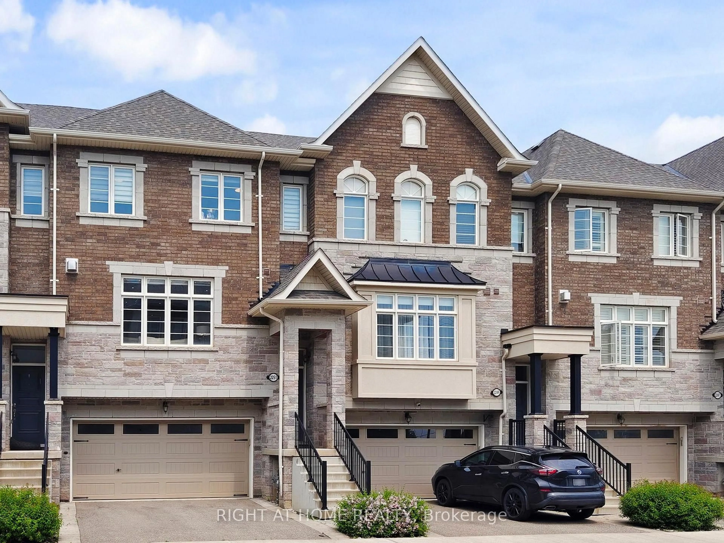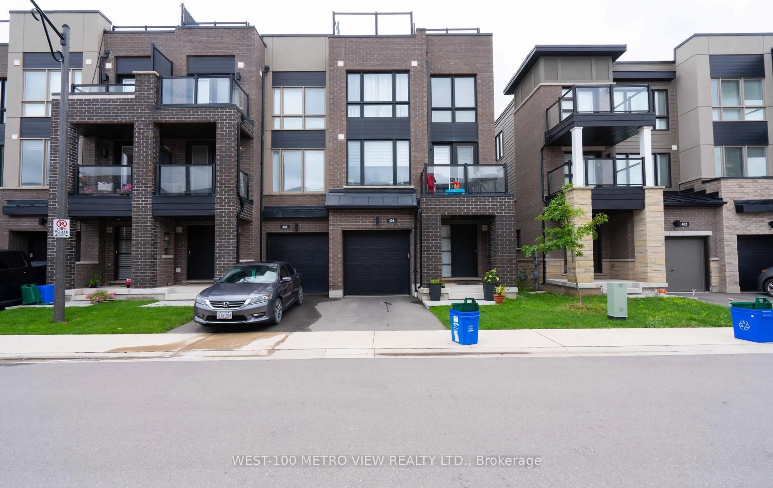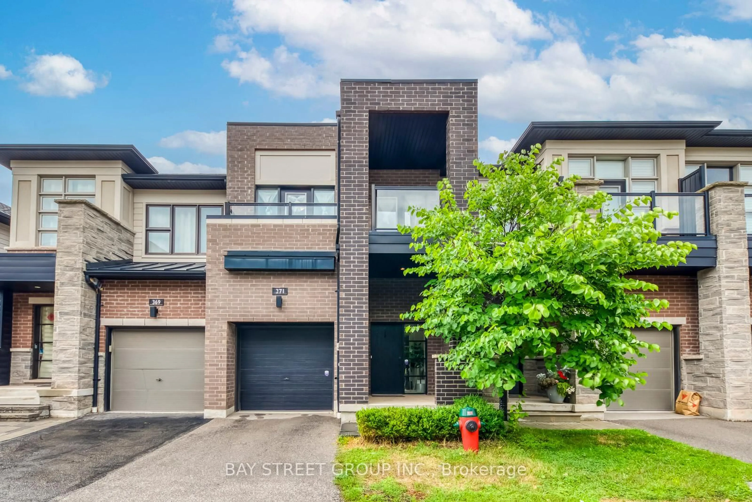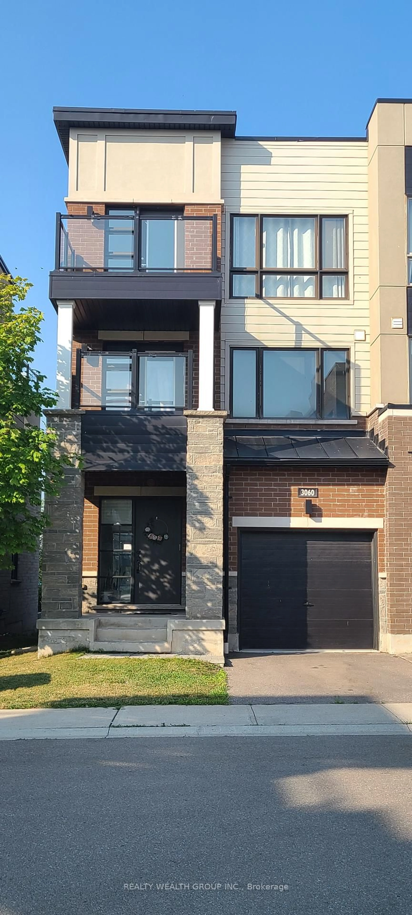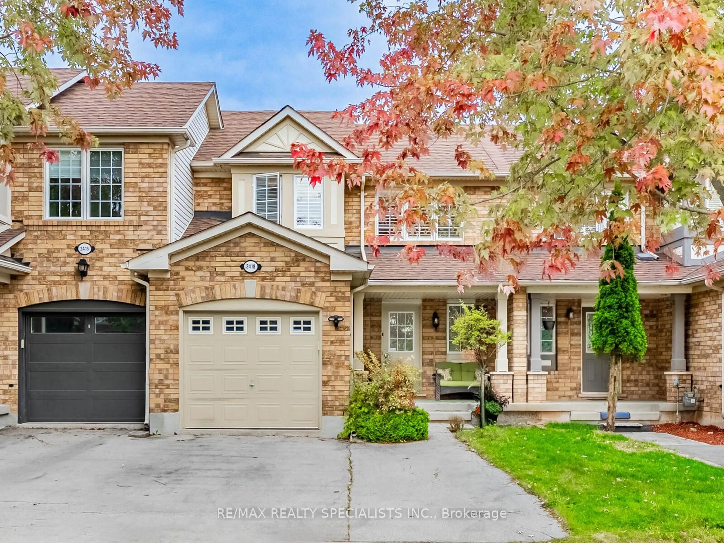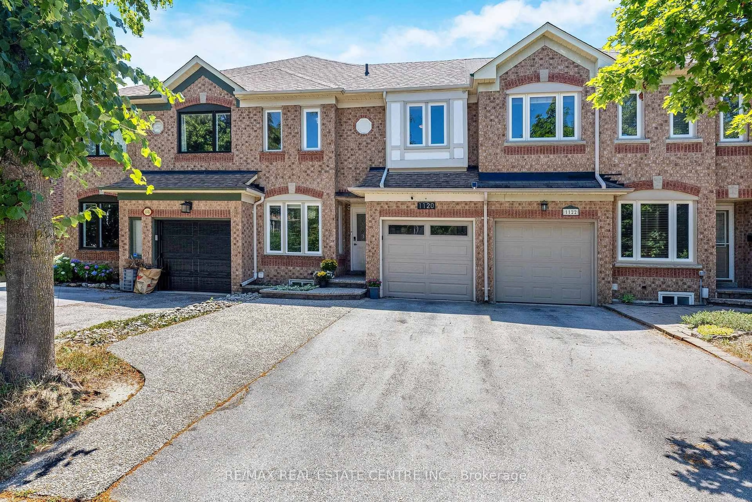Postmaster, a love letter to your new home. Whether you and your partner are searching for your first home to start a family or looking to downsize into something more convenient, private, and functional, you won't need to look anywhere else. At over 1,500 sq.ft. of space, this home savours the open-concept layout that feels warm to share with loved ones while offering the right amount of separation and privacy. Upgraded hardwood floors and new baseboards line the main floor, and the kitchen features elegant granite countertops, while the upstairs includes plush carpet, a convenient laundry room and double-door access to the primary bedroom. Decked out with a walk-in closet and a well-maintained 4-piece ensuite bathroom with a soaker tub. The backyard can be accessed from the garage, and the home includes direct garage door access near the kitchen (no more carrying groceries up an elevator or around to the front door!). Living in Westmount is like being in a quiet, family-friendly bubble but still having everything you need just around the corner. This one's for you!
Inclusions: fridge, stove, microwave/range hood combo, dishwasher, washer, dryer, all electrical light fixtures, blinds, curtain rods
