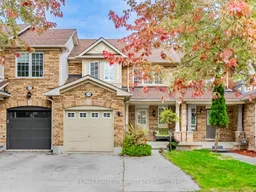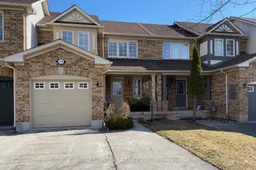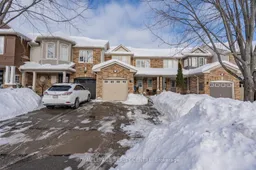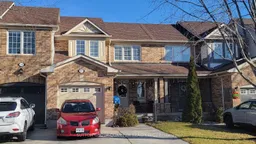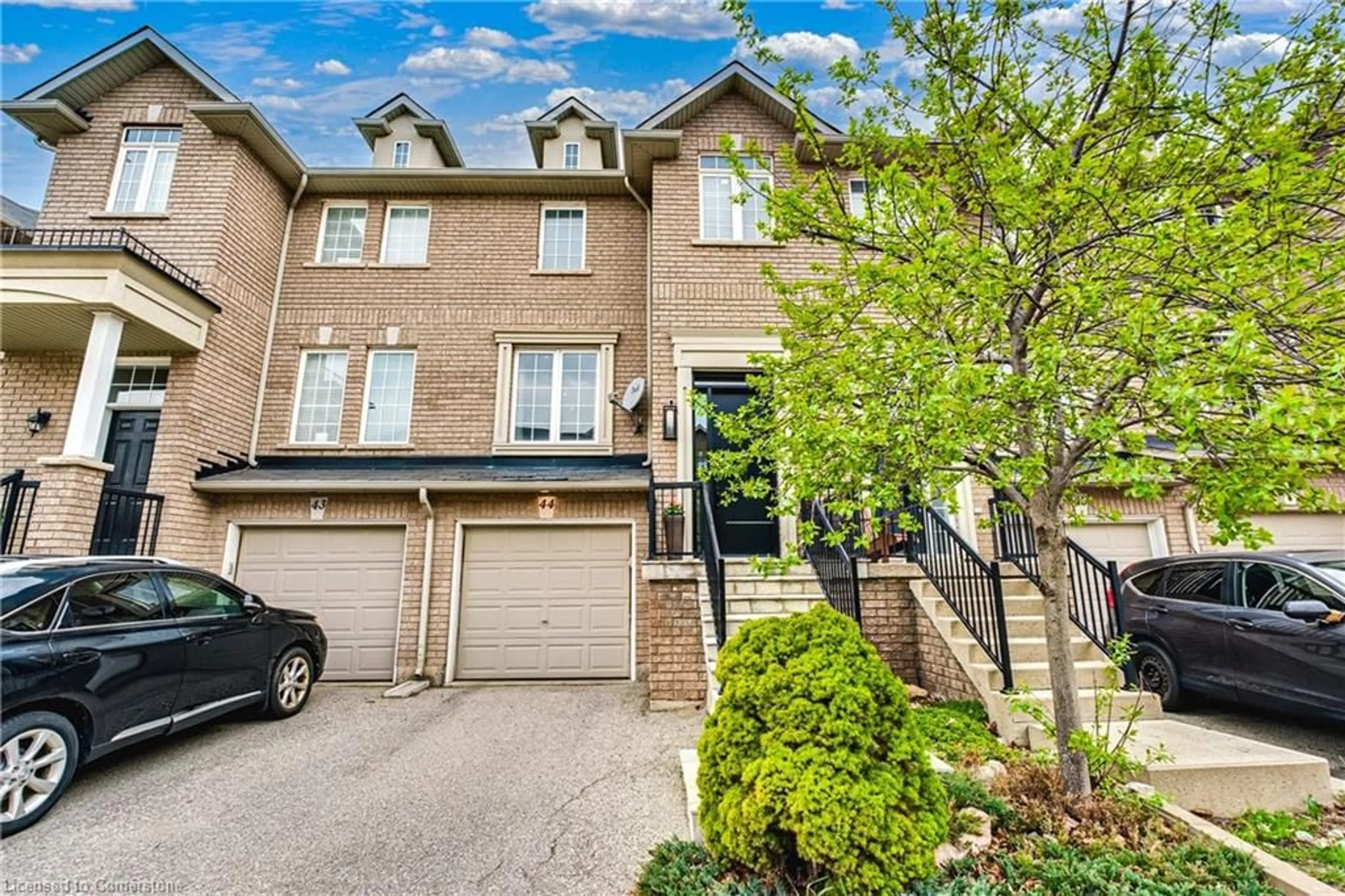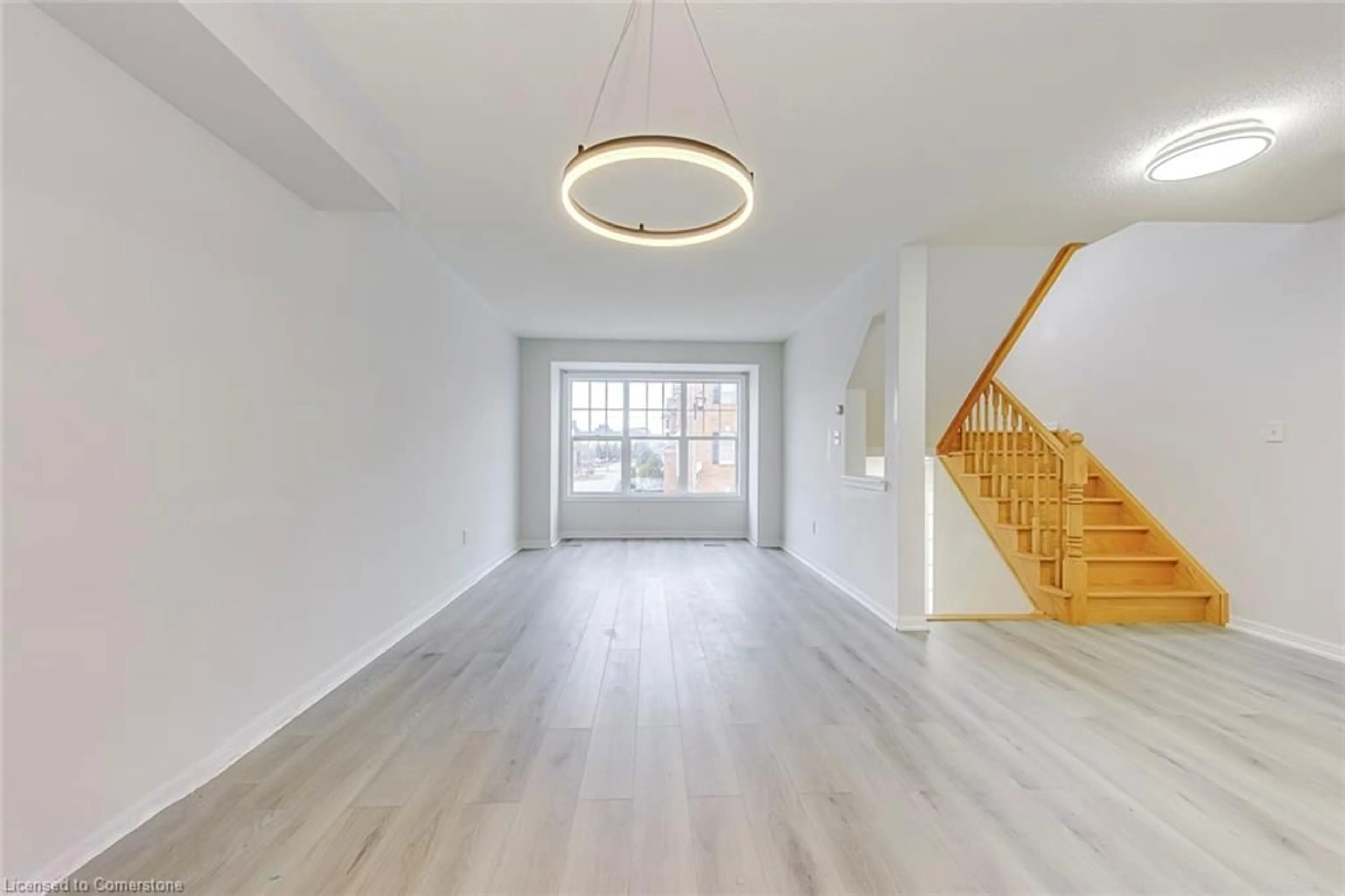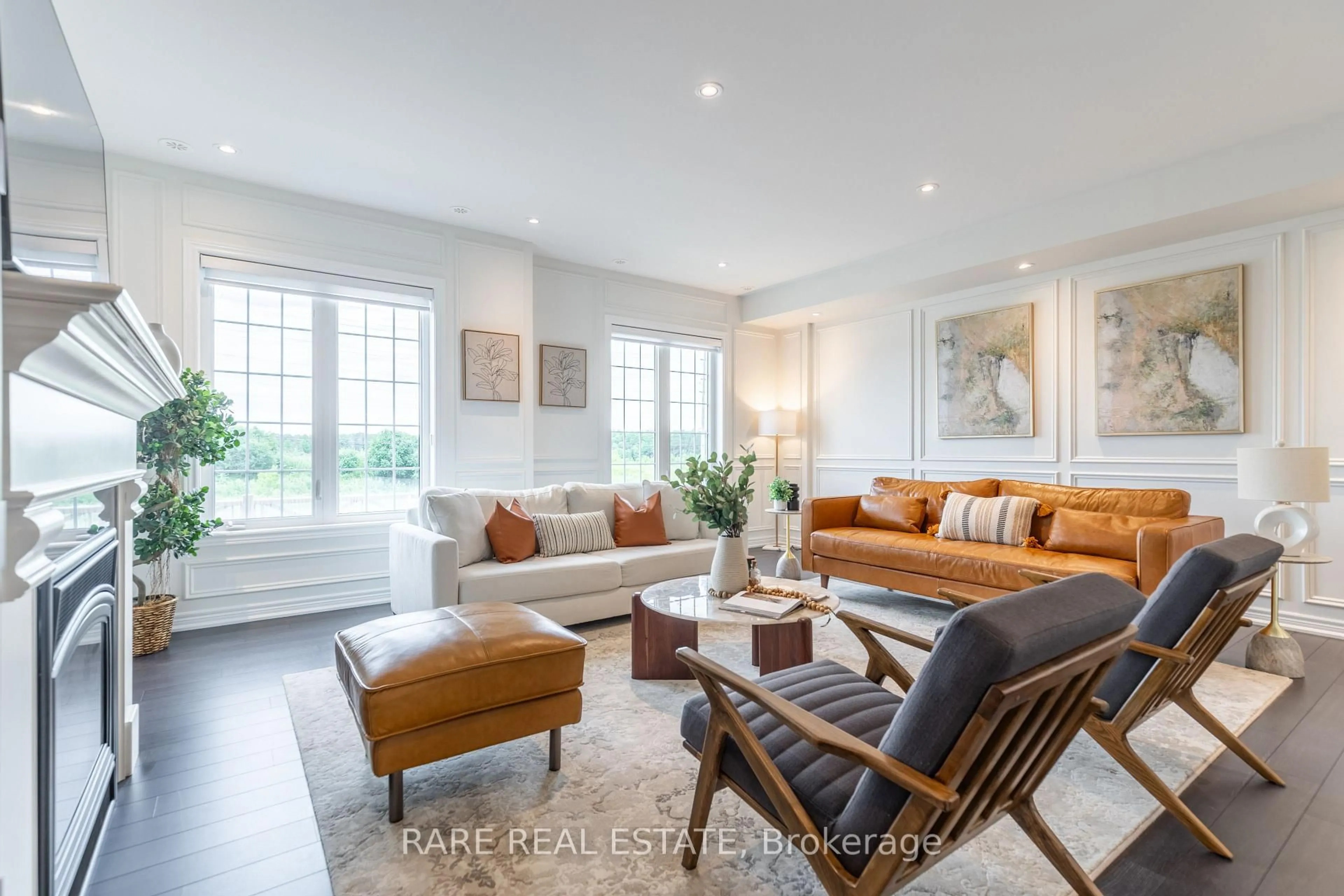Beautifully maintained townhome located in Oakville's highly sought-after Westmount community. Bright and inviting, this 3-bedroom, 2.5-bathroom home features a functional and well-designed layout. The freshly painted kitchen features brand-new quartz countertops and a stylish backsplash, offering a modern and elegant touch.The finished basement, complete with a kitchen, 3-piece bathroom, recreation room, and a walk-up access through the garage, provides additional living space - ideal for extended family, guests or home office. Enjoy the private, fully fenced backyard with a lovely deck and gazebo - perfect for relaxing or entertaining. Situated on a quiet, family-friendly crescent, this home is within close proximity to top-rated schools, Trafalgar Memorial Hospital, scenic trails, parks, shopping, and major highways. Perfectly sized and move-in ready, this home combines comfort, convenience, and exceptional value in one of Oakville's most desirable neighbourhoods.
Inclusions: Fridge, Stove, Range Hood, Washer, Dryer, All Electrical Light Fixtures, All Window Coverings, Garage Door Opener and Remotes. Basement: Fridge, Range Hood and Microwave.
