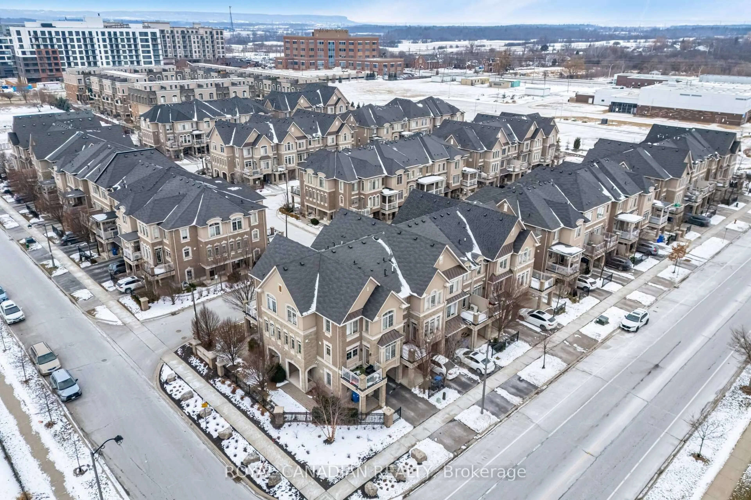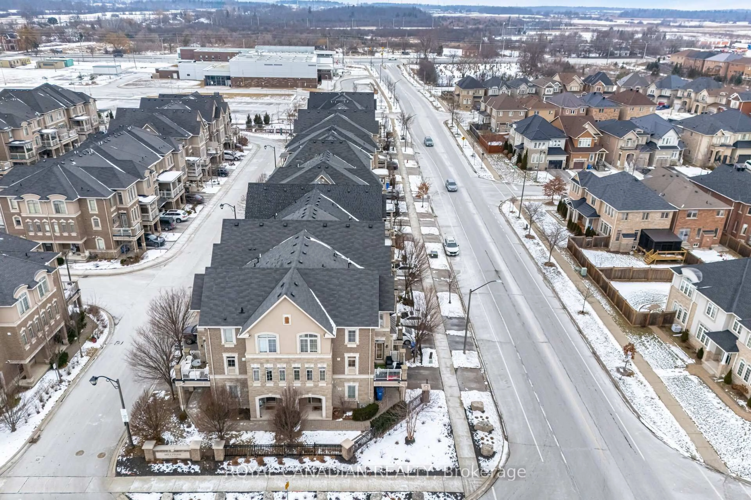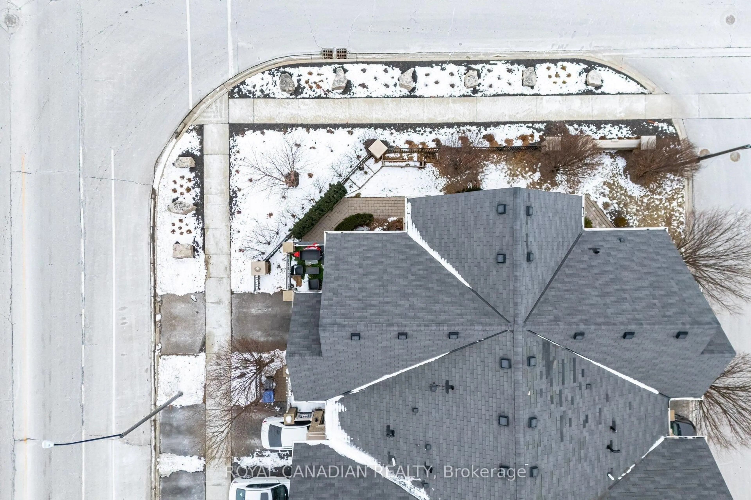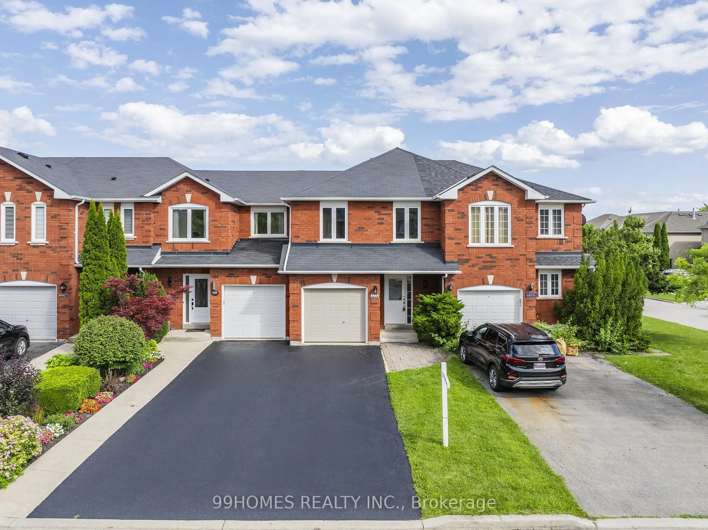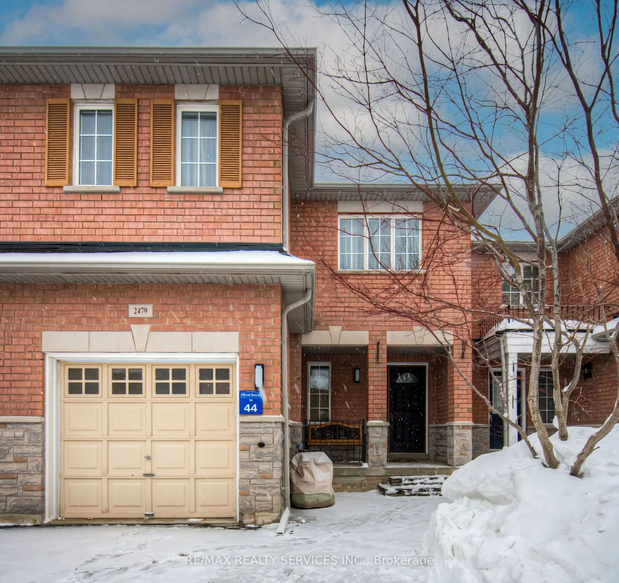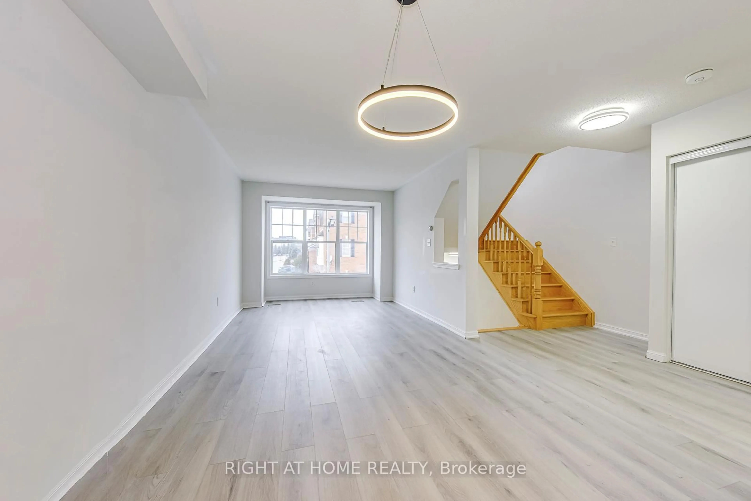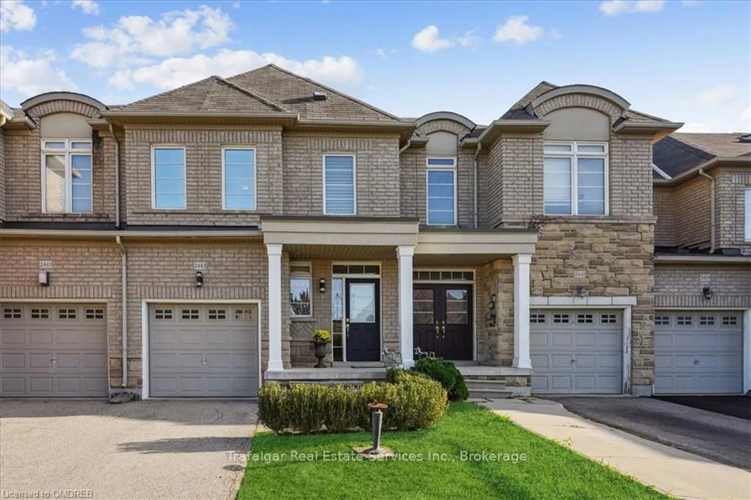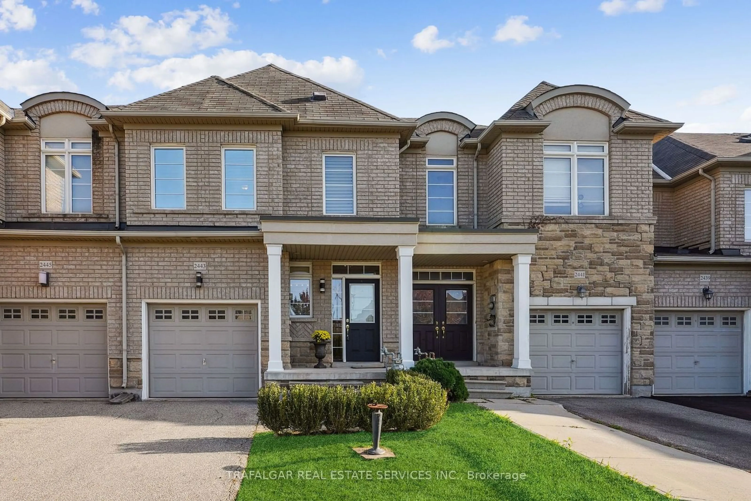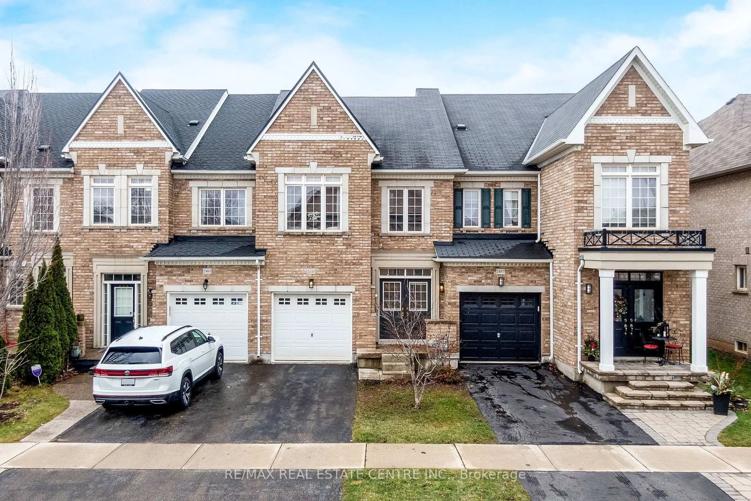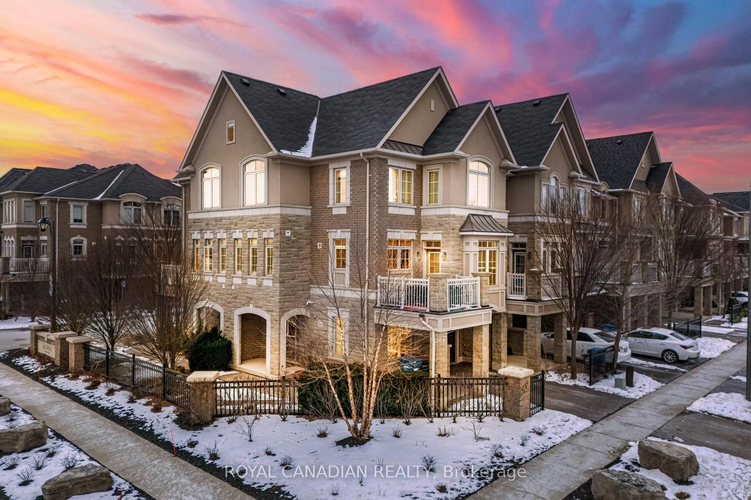
2401 Greenwich Dr, Oakville, Ontario L6M 0S4
Contact us about this property
Highlights
Estimated ValueThis is the price Wahi expects this property to sell for.
The calculation is powered by our Instant Home Value Estimate, which uses current market and property price trends to estimate your home’s value with a 90% accuracy rate.Not available
Price/Sqft-
Est. Mortgage$4,076/mo
Tax Amount (2024)$3,478/yr
Days On Market14 days
Total Days On MarketWahi shows you the total number of days a property has been on market, including days it's been off market then re-listed, as long as it's within 30 days of being off market.66 days
Description
Stunning 3-Bedroom Corner Townhouse for Sale in Oakville's Desirable Westmount Community! A beautifully designed 3-bedroom, 3-bathroom corner townhouse with 1431 sqft of total finished living area in the highly sought-after Westmount neighborhood. This bright and spacious home offers a perfect blend of modern elegance, functionality, and an unbeatable location. ***BRIGHT & OPEN-CONCEPT LAYOUT*** - Spacious living and dining areas with stylish laminate flooring and large windows for abundant natural light. ***UPGRDED KITCHEN*** - Featuring granite countertops, a center island, and stainless steel appliancesperfect for cooking and entertaining. ***PRIMARY SUITE RETREAT*** - Spacious primary bedroom with a 5-piece ensuite and walk-in closet. ***PRIVATE BALCONY*** - Ideal for relaxing and enjoying the outdoors. ***GARAGE & DRIVEWAY PARKING*** - Convenient built-in garage and driveway for ample parking. ***MODERN COMFORTS*** - Includes built-in closet organizers, central air conditioning, and contemporary finishes throughout. ***UNBEATABLE LOCATION*** - Top-Rated Schools, Abundant Green Spaces and trails within walking distance, Close to Oakville Trafalgar Hospital and major amenities, Minutes to shopping, dining, and entertainment, Family-Friendly Community ***EASY COMMUTING*** - Quick access to Highways 407, 403, QEW, and public transit.Dont Miss Out! This stunning corner-unit townhouse is a rare opportunity in one of Oakville's best communities. Book your private viewing today!
Property Details
Interior
Features
2nd Floor
Living
3.42 x 8.2Laminate / Combined W/Dining / W/O To Balcony
Dining
3.42 x 8.2Laminate / Combined W/Living / Open Concept
Kitchen
2.54 x 4.2Stainless Steel Appl / Granite Counter / Centre Island
Exterior
Parking
Garage spaces 1
Garage type Built-In
Other parking spaces 1
Total parking spaces 2
Property History
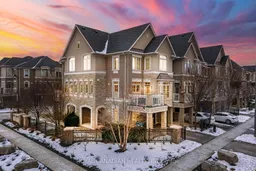 40
40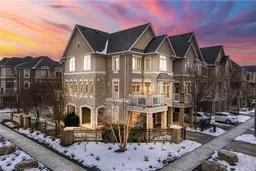
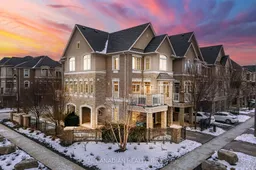
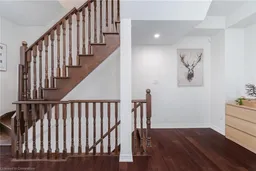
Get up to 1.5% cashback when you buy your dream home with Wahi Cashback

A new way to buy a home that puts cash back in your pocket.
- Our in-house Realtors do more deals and bring that negotiating power into your corner
- We leverage technology to get you more insights, move faster and simplify the process
- Our digital business model means we pass the savings onto you, with up to 1.5% cashback on the purchase of your home
