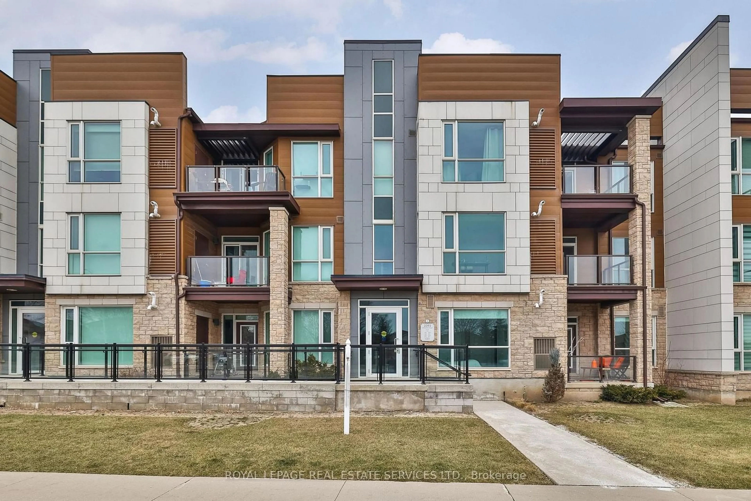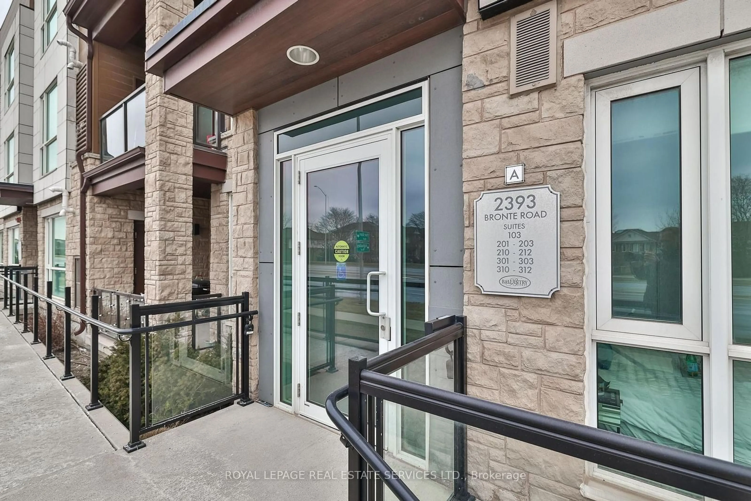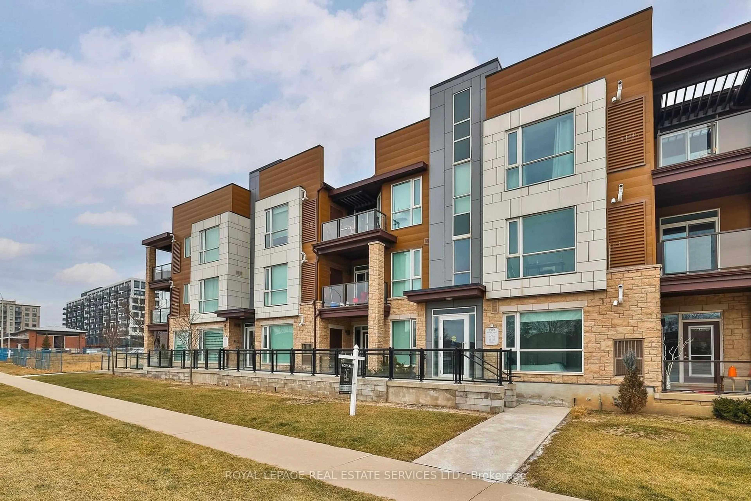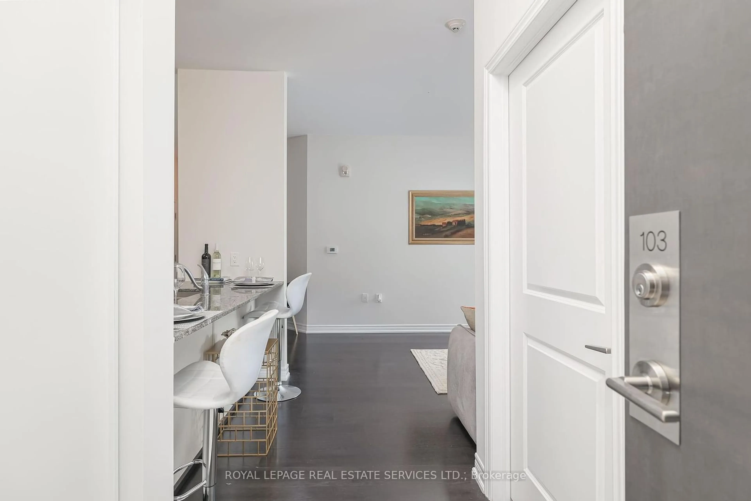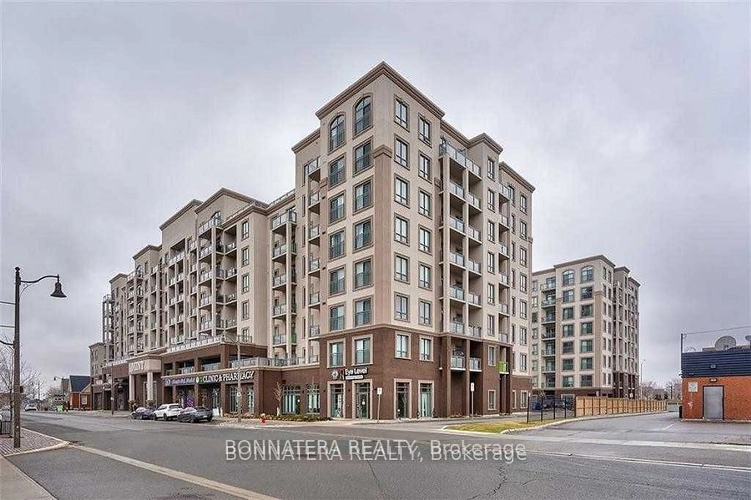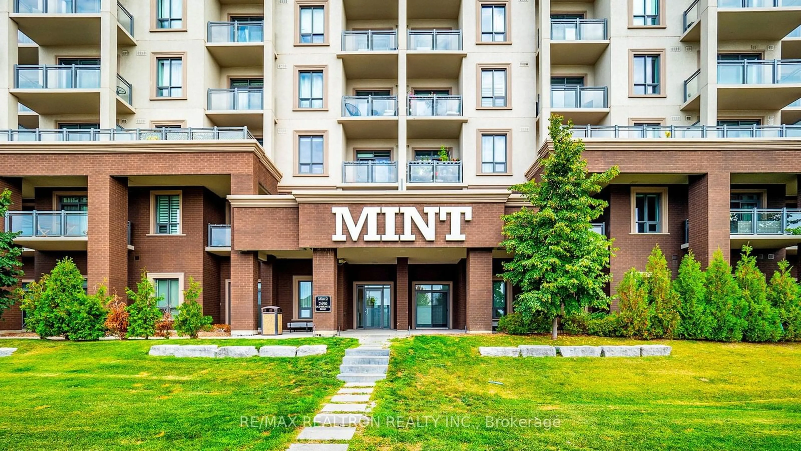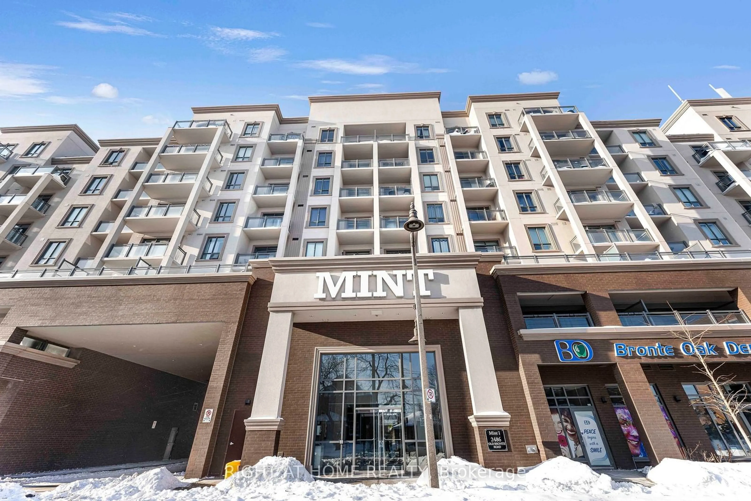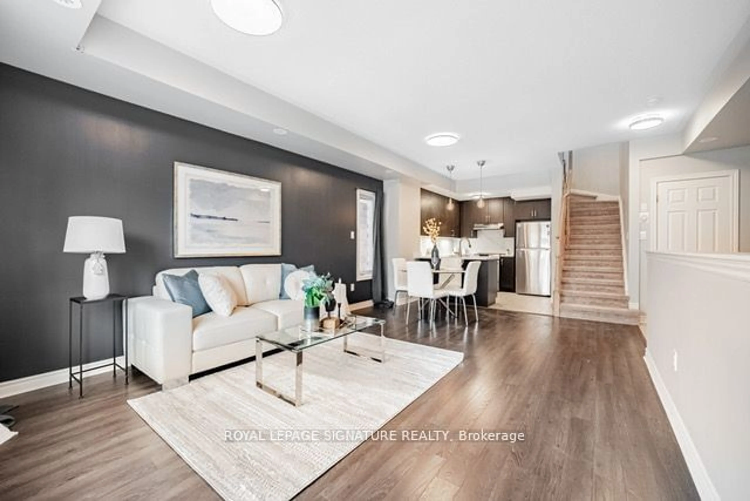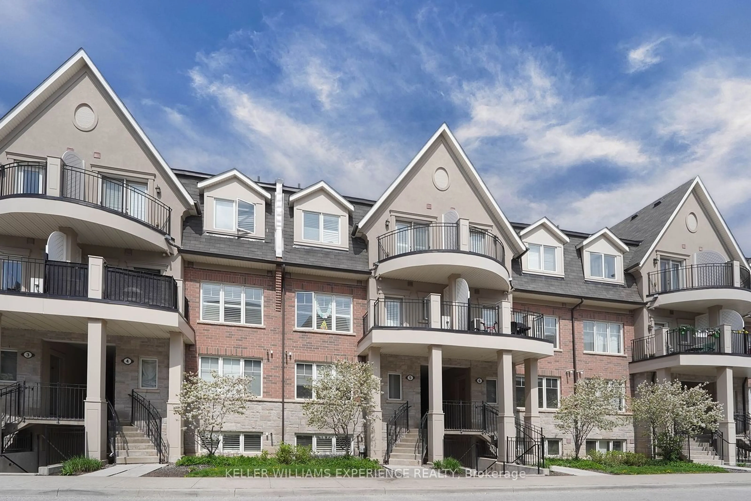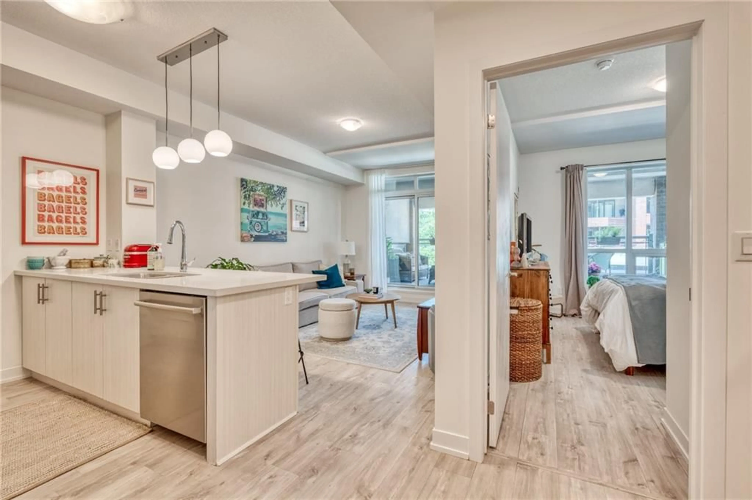2393 Bronte Rd #103, Oakville, Ontario L6M 4J2
Contact us about this property
Highlights
Estimated ValueThis is the price Wahi expects this property to sell for.
The calculation is powered by our Instant Home Value Estimate, which uses current market and property price trends to estimate your home’s value with a 90% accuracy rate.Not available
Price/Sqft$821/sqft
Est. Mortgage$3,341/mo
Maintenance fees$315/mo
Tax Amount (2024)$2,976/yr
Days On Market33 days
Description
**Charming & Accessible 2-Bedroom Home in West Oak Trails** Discover this beautiful 2-bedroom, 2-bathroom home nestled in the peaceful West Oak Trails community. Designed for comfort and style, this inviting space features a bright open-concept layout, 9ft ceilings, and sleek dark laminate hardwood floors. The modern kitchen is a chefs dream, with upgraded cabinets, stylish countertops, and stainless steel appliances. The spacious primary suite offers a private ensuite and walk-in closet, while the second bedroom provides plenty of room for family, guests, or a home office. Enjoy the convenience of a first-floor unit with direct garage access and a wheelchair-friendly entry, making it accessible for all. Located in a top-rated school district, with easy access to highways, shopping, hospitals, and a vibrant community center, this home is perfect for families, professionals, and down-sizers alike. Don't miss out on this fantastic opportunity! **EXTRAS** Locker
Property Details
Interior
Features
Main Floor
Living
3.77 x 5.09Hardwood Floor
Kitchen
2.46 x 2.59Tile Floor
Prim Bdrm
3.10 x 3.68Hardwood Floor / 4 Pc Ensuite / W/I Closet
Br
3.13 x 2.77Hardwood Floor
Exterior
Features
Parking
Garage spaces 1
Garage type Attached
Other parking spaces 1
Total parking spaces 2
Condo Details
Inclusions
Property History
 36
36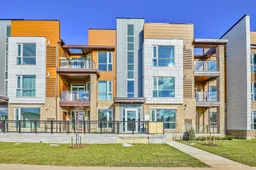
Get up to 1% cashback when you buy your dream home with Wahi Cashback

A new way to buy a home that puts cash back in your pocket.
- Our in-house Realtors do more deals and bring that negotiating power into your corner
- We leverage technology to get you more insights, move faster and simplify the process
- Our digital business model means we pass the savings onto you, with up to 1% cashback on the purchase of your home
