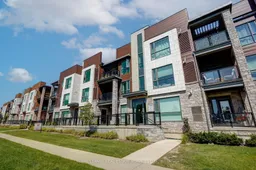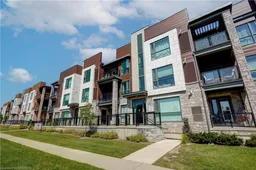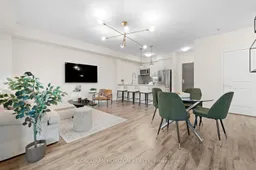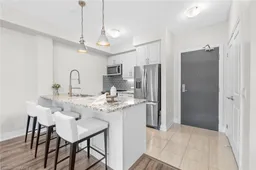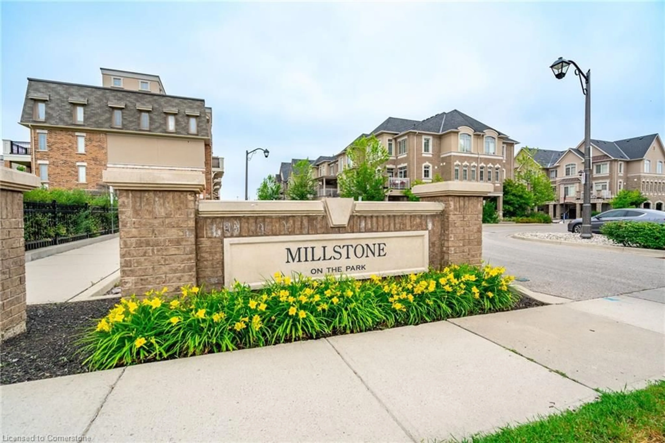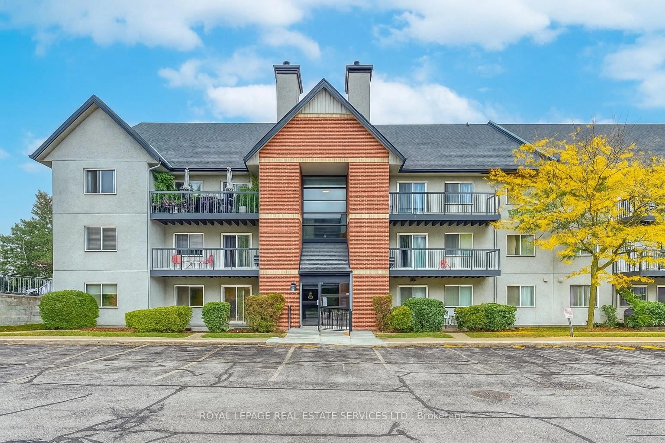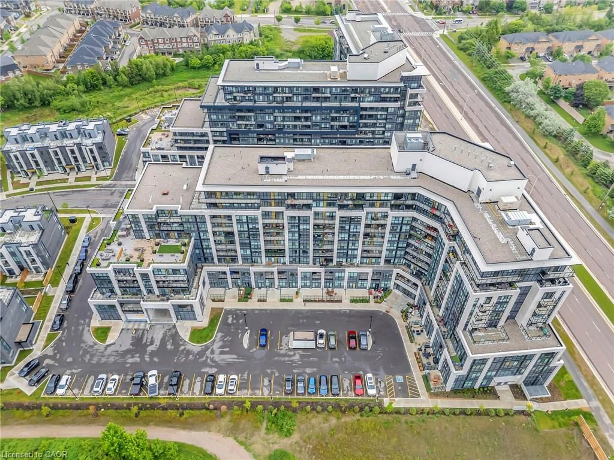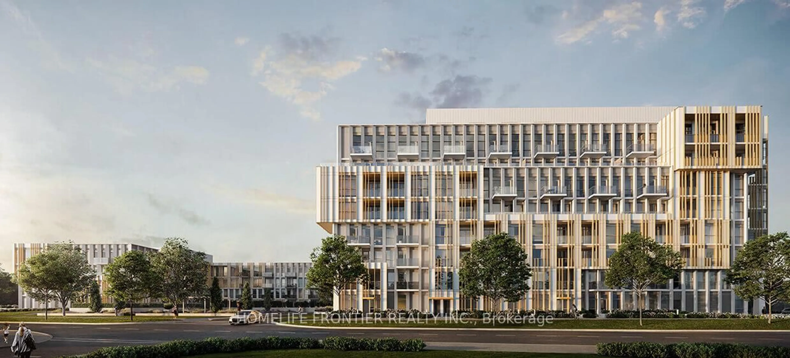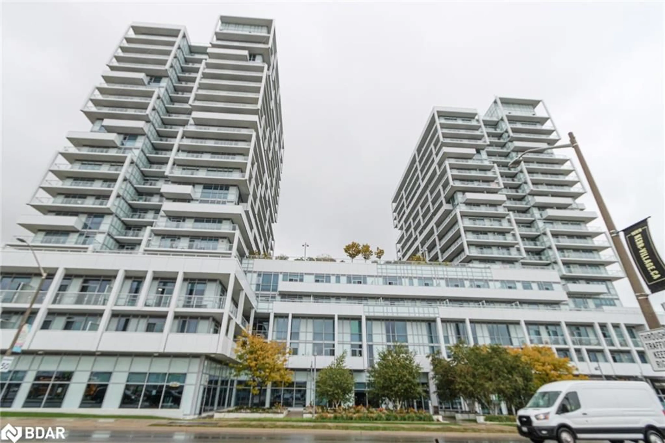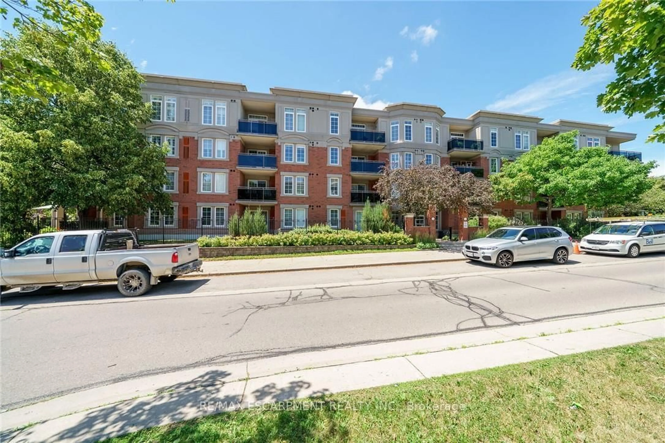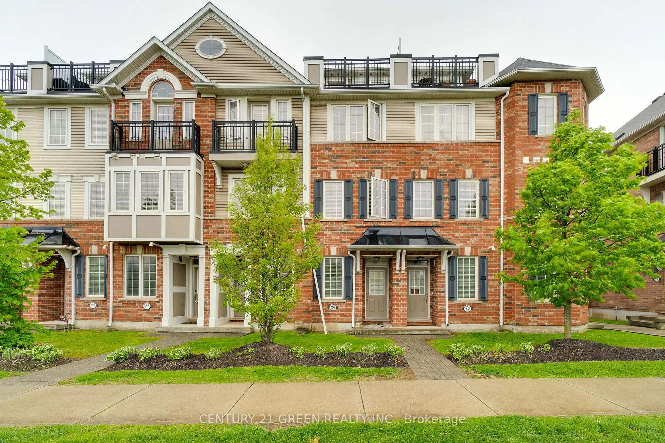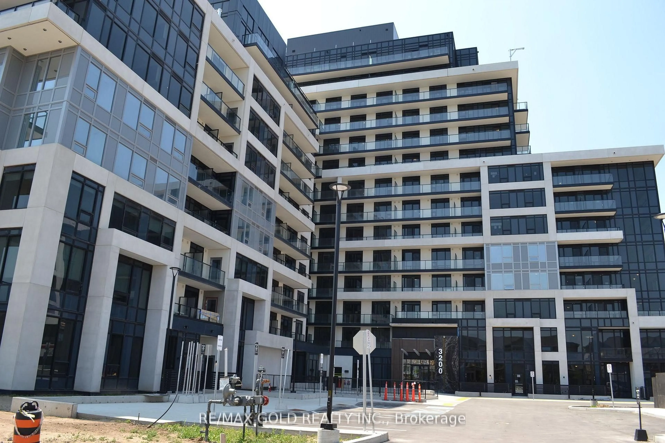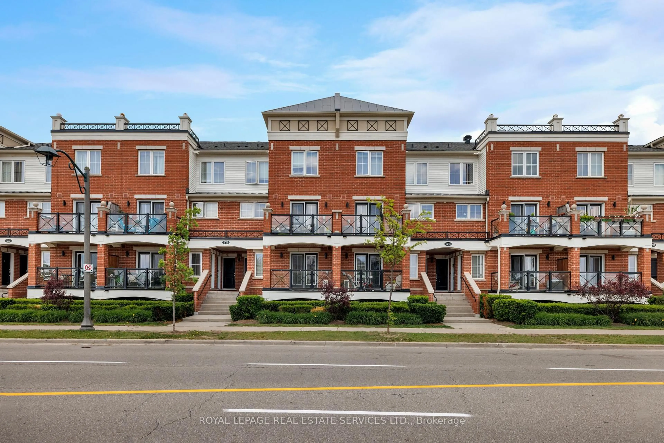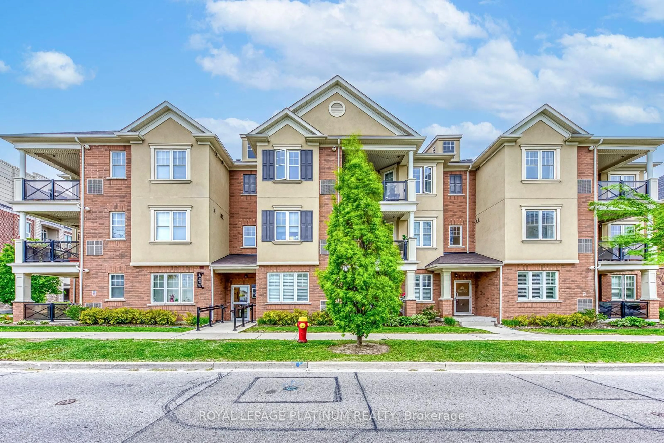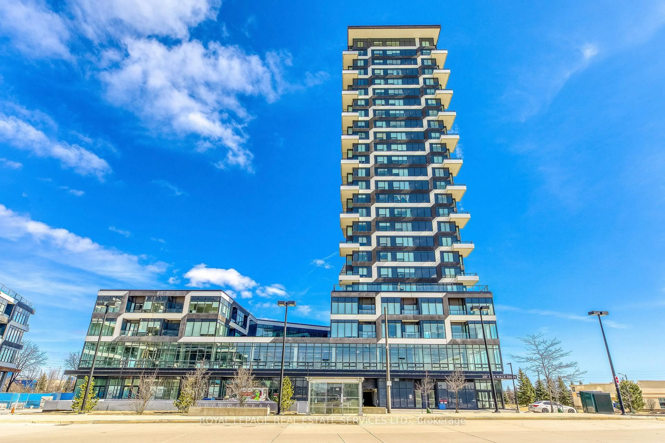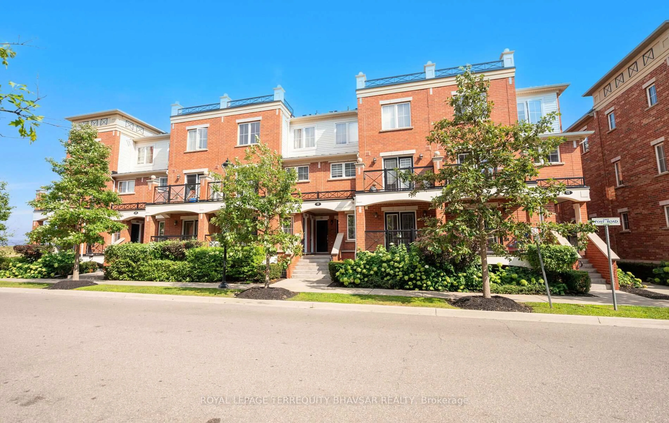Welcome to 2375 Bronte Rd, Unit 212 — an elegant, open-concept townhome in the delightful Westmount community. This beautiful residence features 2 bedrooms and 2 bathrooms, enhanced with luxurious upgrades that refine your living experience. Enter into a spacious and bright living and dining area with impressive 9-foot ceilings. The chef's kitchen is a gourmet's delight, with stainless steel appliances, ample cupboard space, and a convenient breakfast bar. The charm of this home extends to the large terrace, with walkout from the living and dining room. This generous outdoor space is perfect for entertaining or relaxing, complete with a natural gas BBQ hook-up, making it an ideal extension of your home. The primary bedroom offers a retreat of comfort, featuring a walk-in closet with built-in storage, spa like 3-piece ensuite with a walk-in shower. Additional highlights include a 2nd bedroom/office and 4-piece washroom for your convenience. Enjoy a rare private, fully enclosed garage with direct access to the building and an extra driveway, providing a total of 2 parking spots, as well as an oversized storage locker unit (A 212) in the basement. Located just minutes from Oakville Hospital, 407, QEW, Bronte GO Train, and highly regarded school district. Say YES to the address!
Inclusions: Built-in Microwave, Dishwasher, Dryer, Freezer, Garage Door Opener, Other, RangeHood, Refrigerator, Stove, Washer, Window Coverings
