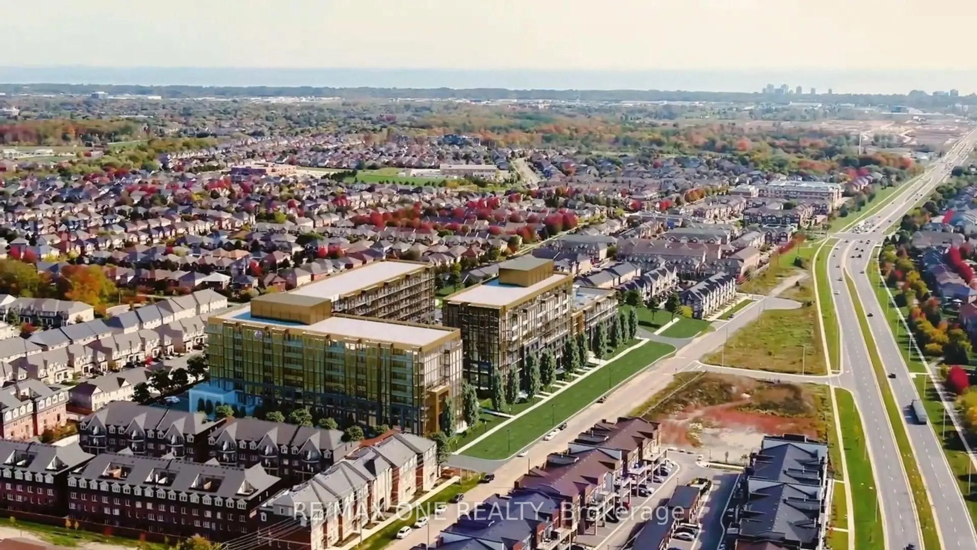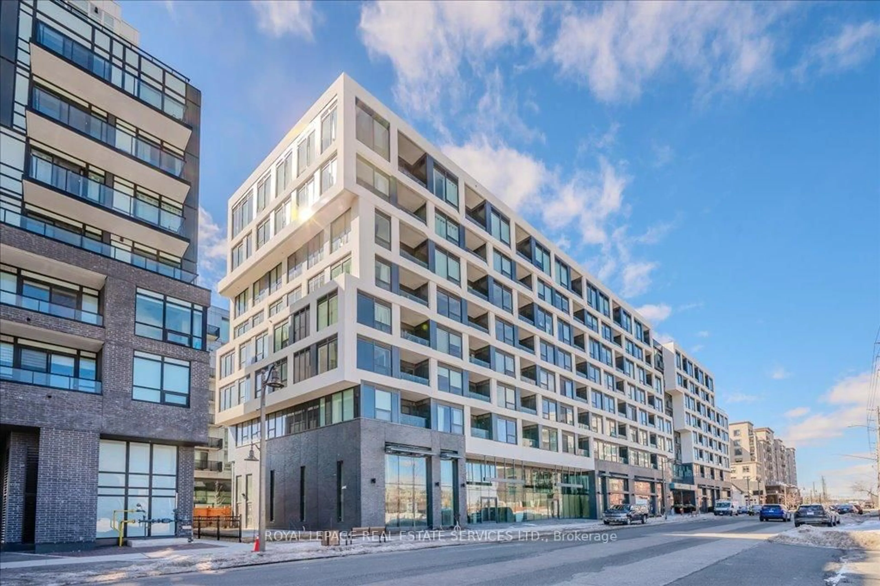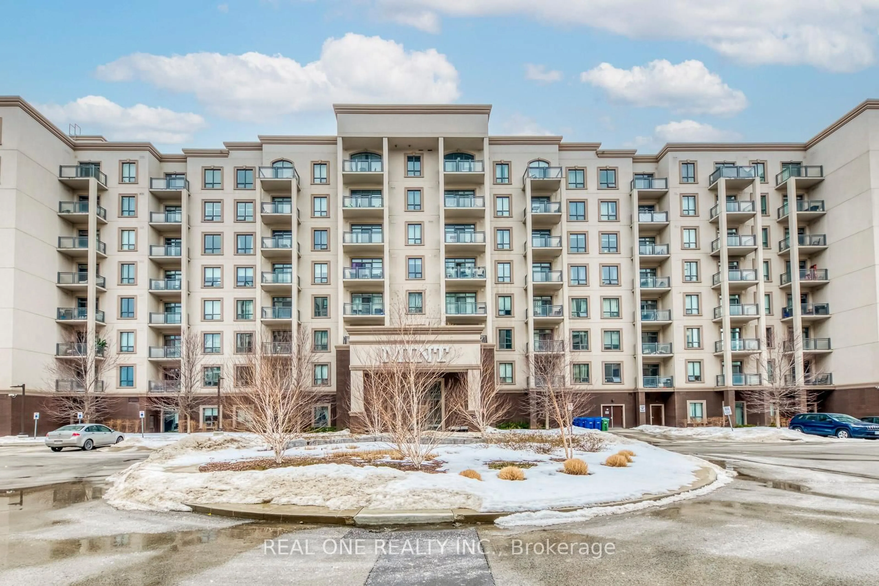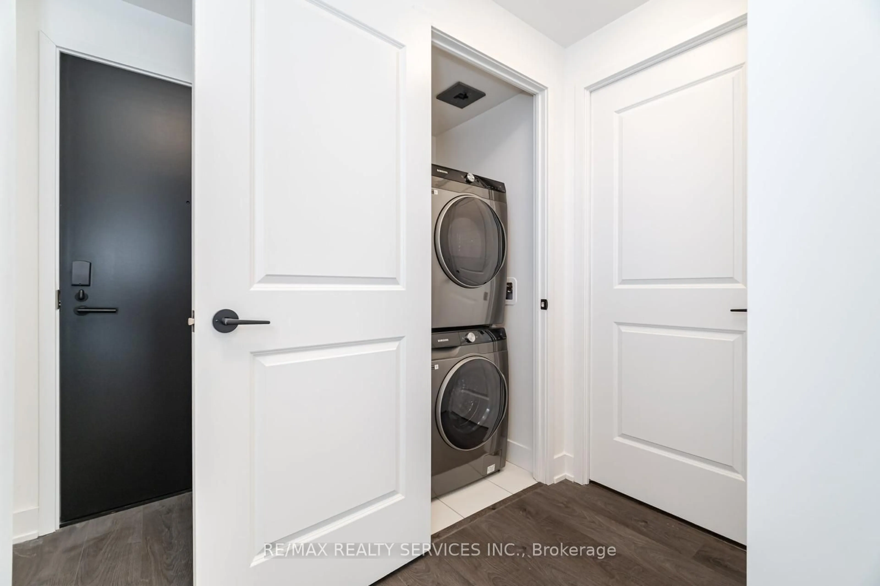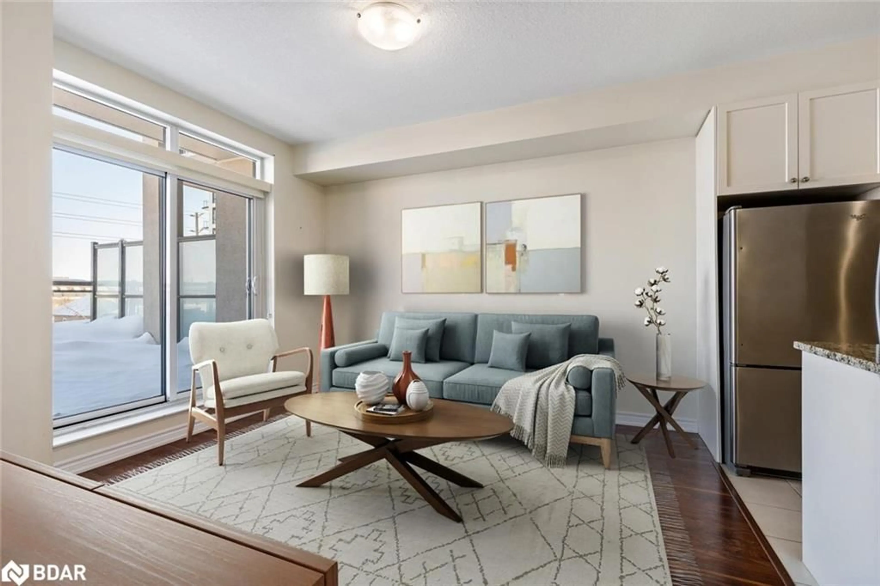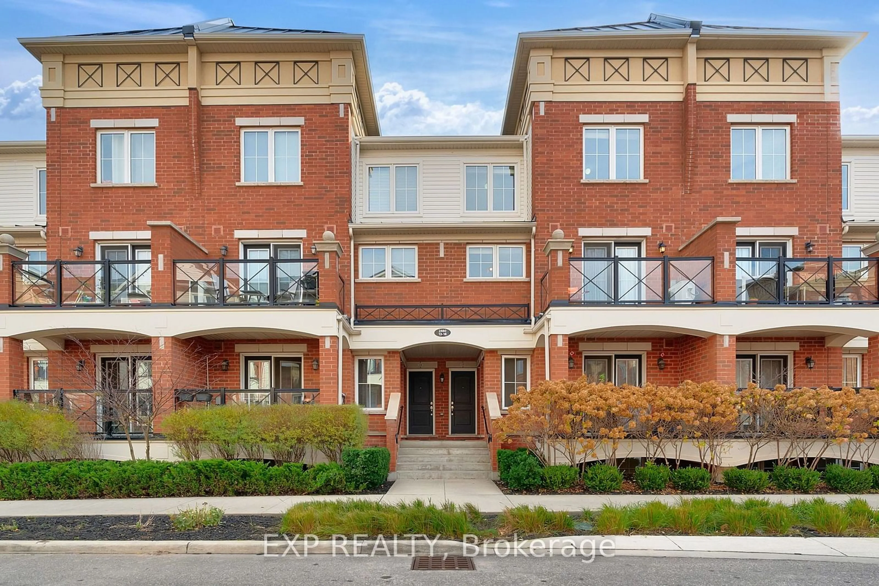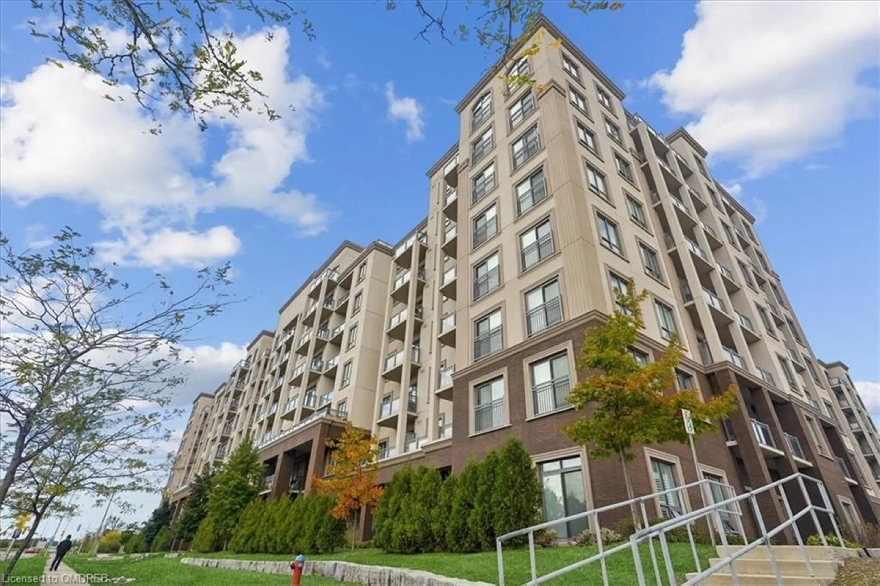2343 Khalsa Gate #709, Oakville, Ontario L6M 4J2
Contact us about this property
Highlights
Estimated ValueThis is the price Wahi expects this property to sell for.
The calculation is powered by our Instant Home Value Estimate, which uses current market and property price trends to estimate your home’s value with a 90% accuracy rate.Not available
Price/Sqft$936/sqft
Est. Mortgage$3,002/mo
Maintenance fees$567/mo
Tax Amount (2025)-
Days On Market3 days
Description
Welcome to NUVO Condos A 2 Bedroom, 2 Bathroom Modern Corner Condo in Oakville! This spacious unit offers contemporary living at its finest, fully loaded with smart home features including keyless entry, 2 Ecobee Smart Thermostats with Alexa/Apple/Google, and pre-wired cable/internet throughout. Offers an open-concept layout with a spacious living area, perfect for comfortable living and entertaining. The gourmet kitchen features quartz countertops, stainless steel appliances, and a center island. The primary bedroom includes a closet and a private ensuite bathroom. A second bedroom and full bathroom provide ample space for guests or a home office.. NUVOs cutting-edge AI integration delivers a next-level lifestyle! Enjoy incredible amenities: a rooftop lounge and pool, putting green, media/games room, community gardens, party room, basketball/multi-purpose courts, fitness centre with Peloton bikes, pet wash station, and more! Plus, this unit comes with 1premium parking spot and a large locker. Located just minutes from the QEW, 407, Bronte GO, Oakville Trafalgar Hospital, and Sheridan college .Heat and internet included tenant responsible for other utilities. Don't miss this amazing rental opportunity!
Property Details
Interior
Features
Main Floor
Kitchen
3.2 x 3.2Combined W/Living
Living
3.3 x 3.4Balcony
2nd Br
2.31 x 3.3Sliding Doors
Exterior
Features
Parking
Garage spaces 1
Garage type Underground
Other parking spaces 0
Total parking spaces 1
Condo Details
Amenities
Visitor Parking, Gym, Concierge, Exercise Room
Inclusions
Property History
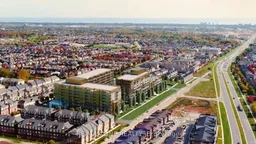
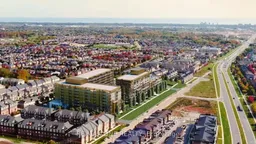 1
1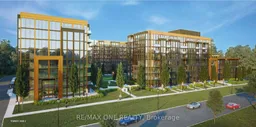
Get up to 1% cashback when you buy your dream home with Wahi Cashback

A new way to buy a home that puts cash back in your pocket.
- Our in-house Realtors do more deals and bring that negotiating power into your corner
- We leverage technology to get you more insights, move faster and simplify the process
- Our digital business model means we pass the savings onto you, with up to 1% cashback on the purchase of your home
