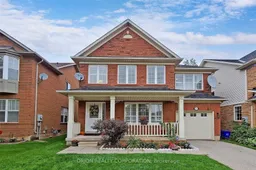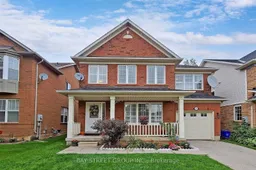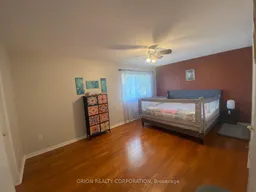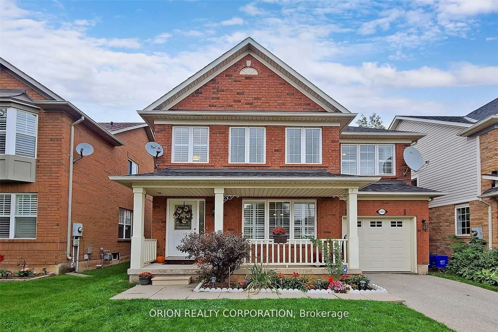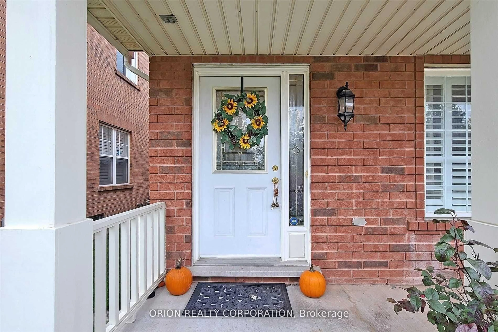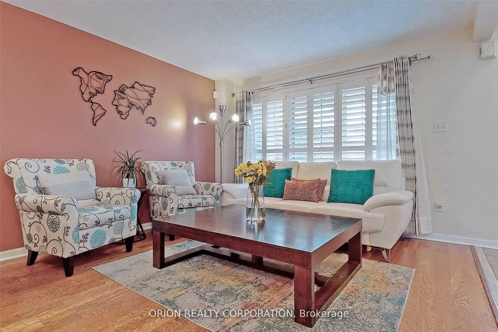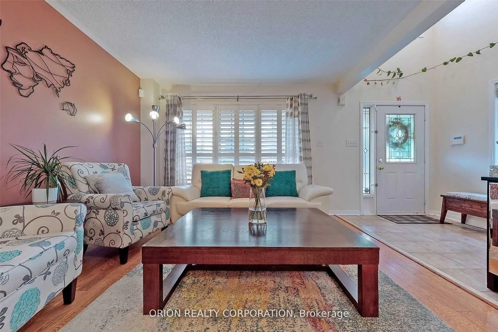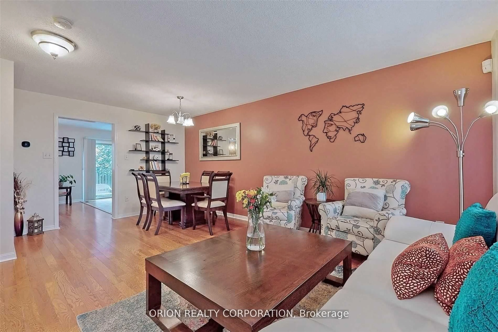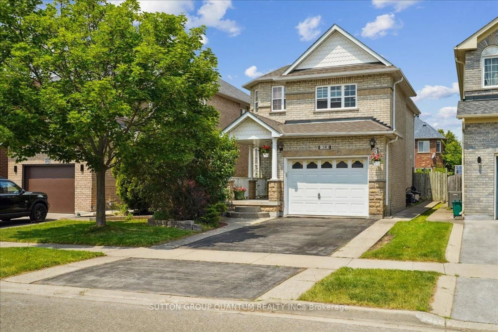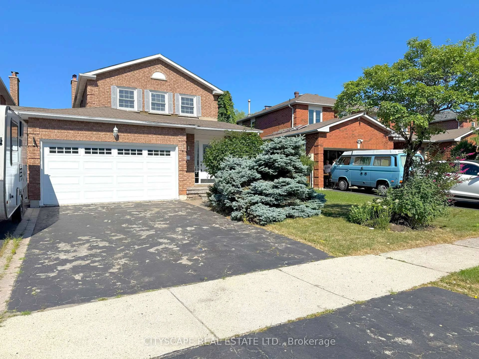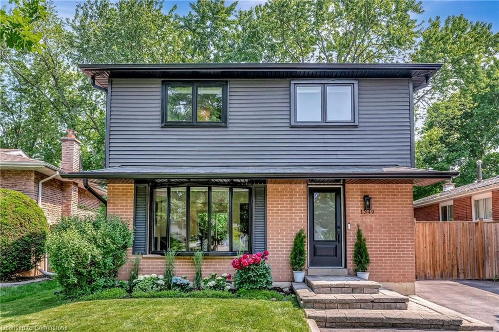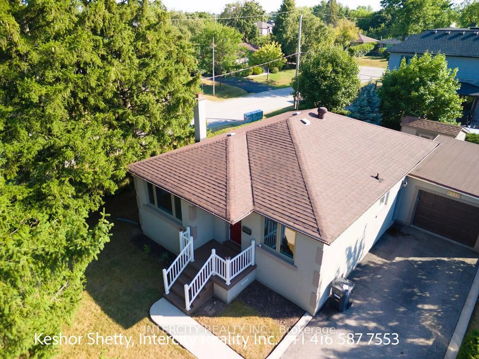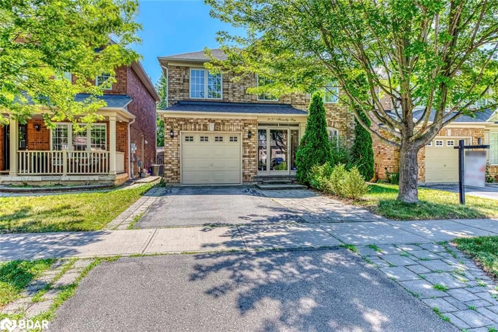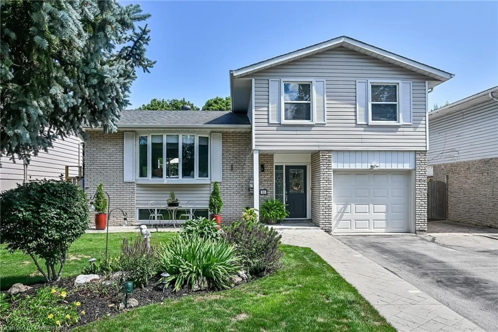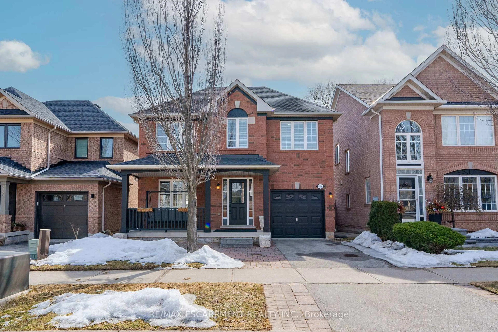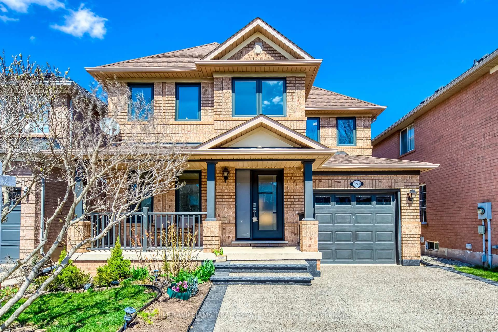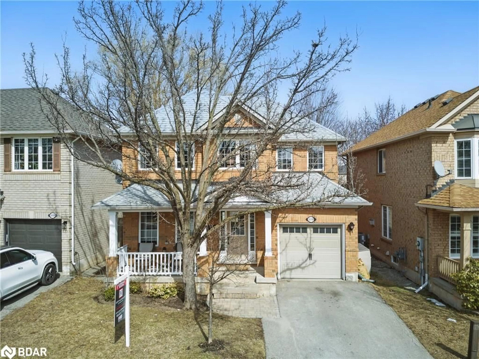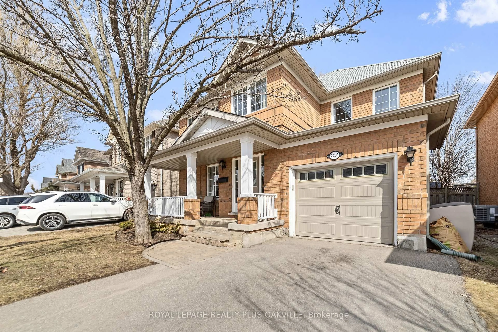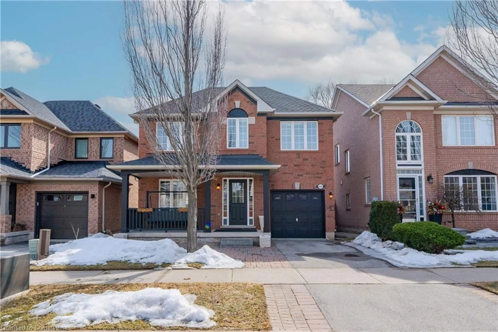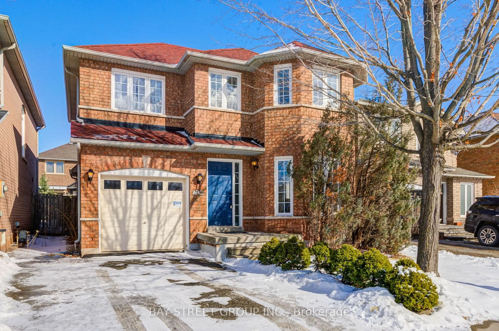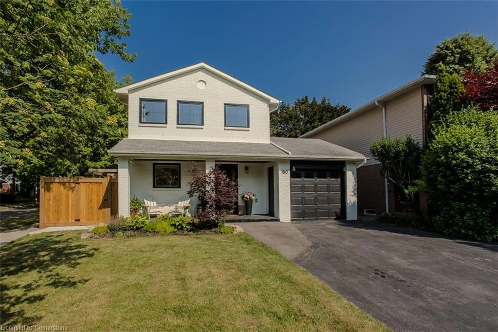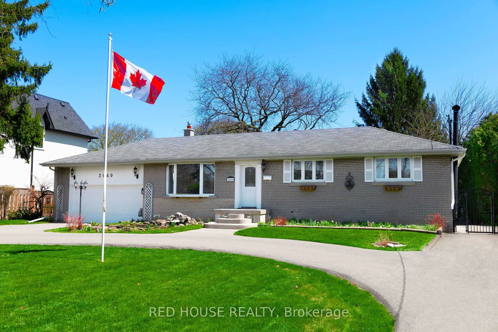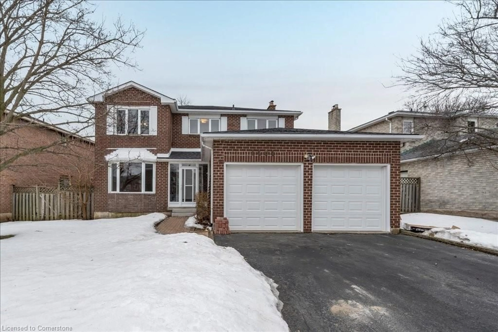2321 Oakhaven Dr, Oakville, Ontario L6M 3Z1
Contact us about this property
Highlights
Estimated valueThis is the price Wahi expects this property to sell for.
The calculation is powered by our Instant Home Value Estimate, which uses current market and property price trends to estimate your home’s value with a 90% accuracy rate.Not available
Price/Sqft$693/sqft
Monthly cost
Open Calculator

Curious about what homes are selling for in this area?
Get a report on comparable homes with helpful insights and trends.
+11
Properties sold*
$1.8M
Median sold price*
*Based on last 30 days
Description
Welcome to this beautifully maintained 3-bedroom, 4-bathroom detached home located in the highly sought-after West Oak Trails community. Offering immediate possession, this home features a bright and spacious open-concept layout with hardwood flooring throughout, expansive windows, and a charming covered front porch. The finished basement provides additional living space, including a large recreation area, a dedicated office, a full washroom, and generous storage-ideal for today's dynamic lifestyles. Situated in a prime location, this home is just minutes from top-rated schools, parks, scenic trails, shopping, Oakville Trafalgar Hospital, and major highways. An exceptional opportunity for families seeking comfort, convenience, and community in one of Oakville's most desirable neighbourhoods. Please note: Photos are for reference only and were taken prior to the owner's move-out. Roof changed Oct 2018. Washer dryer dishwasher and stove changed in 2024.
Property Details
Interior
Features
Main Floor
Living
6.07 x 3.53hardwood floor / California Shutters / Open Concept
Dining
6.07 x 3.53hardwood floor / Combined W/Living
Kitchen
4.6 x 2.8Stainless Steel Appl / Breakfast Area
Family
3.84 x 3.47hardwood floor / Fireplace / Large Window
Exterior
Features
Parking
Garage spaces 1
Garage type Attached
Other parking spaces 1
Total parking spaces 2
Property History
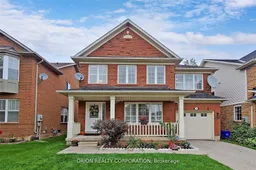 23
23