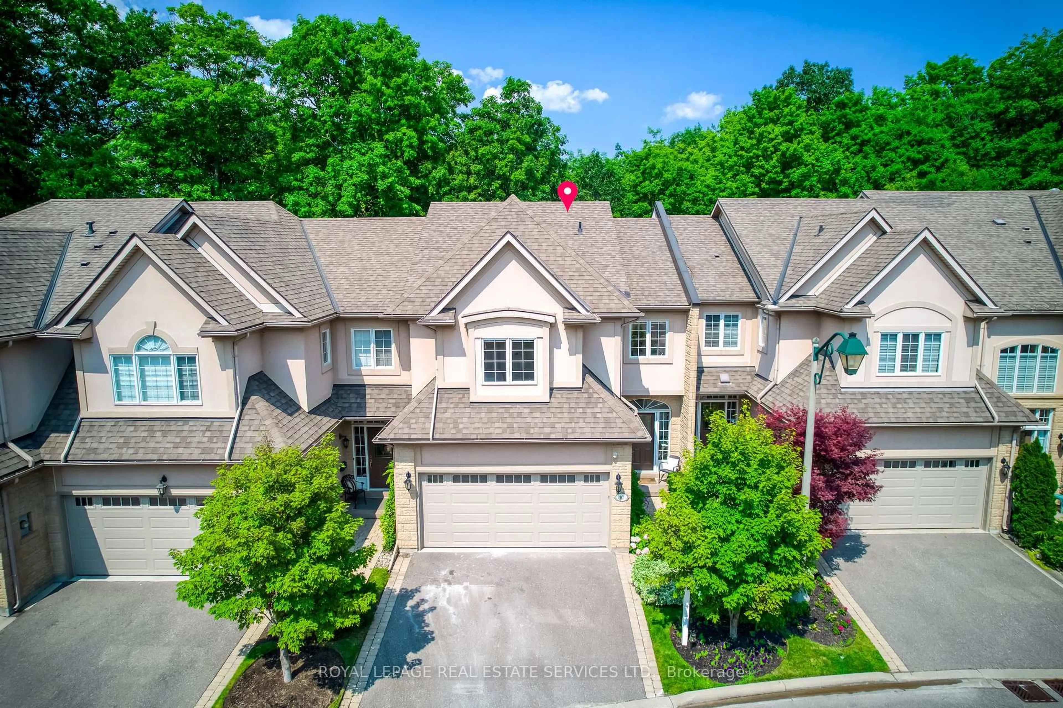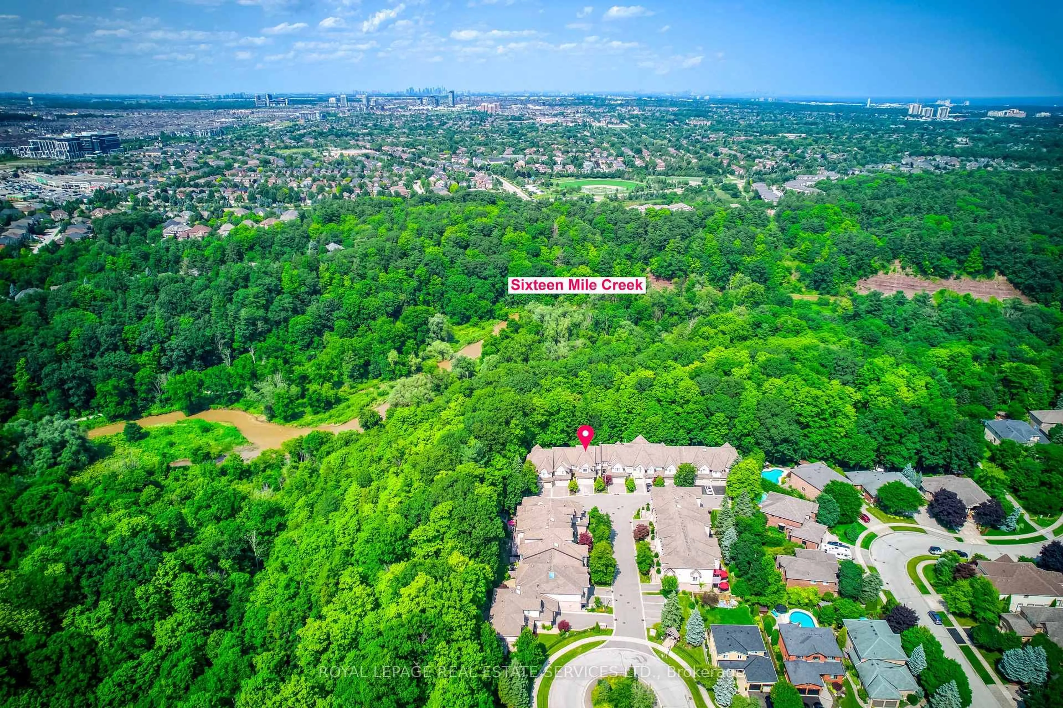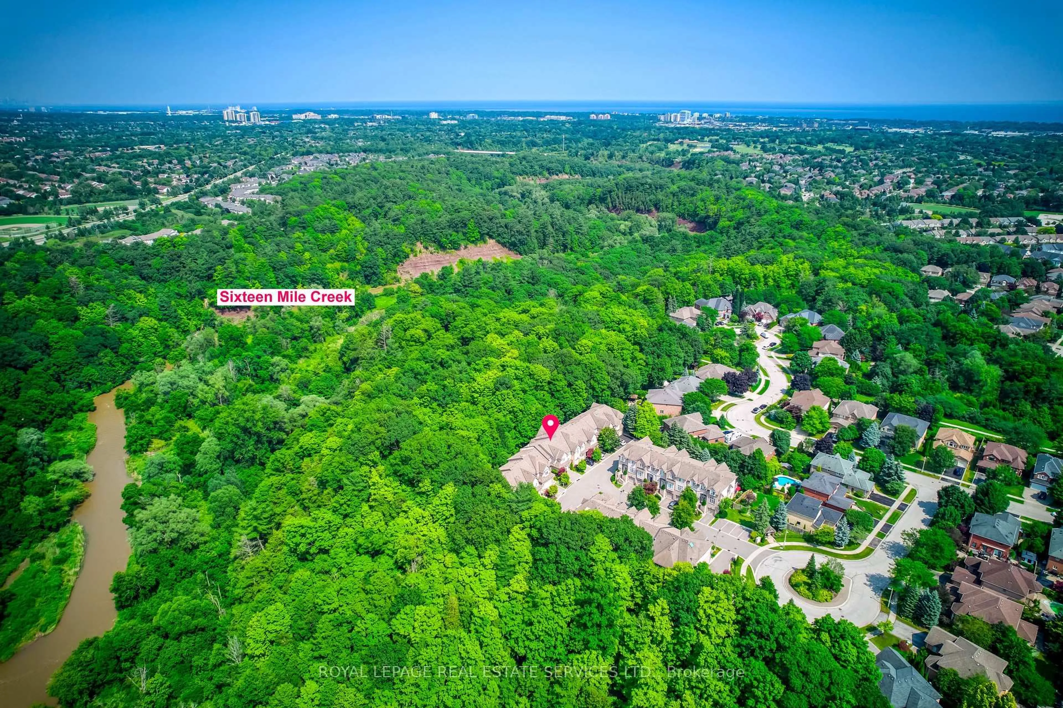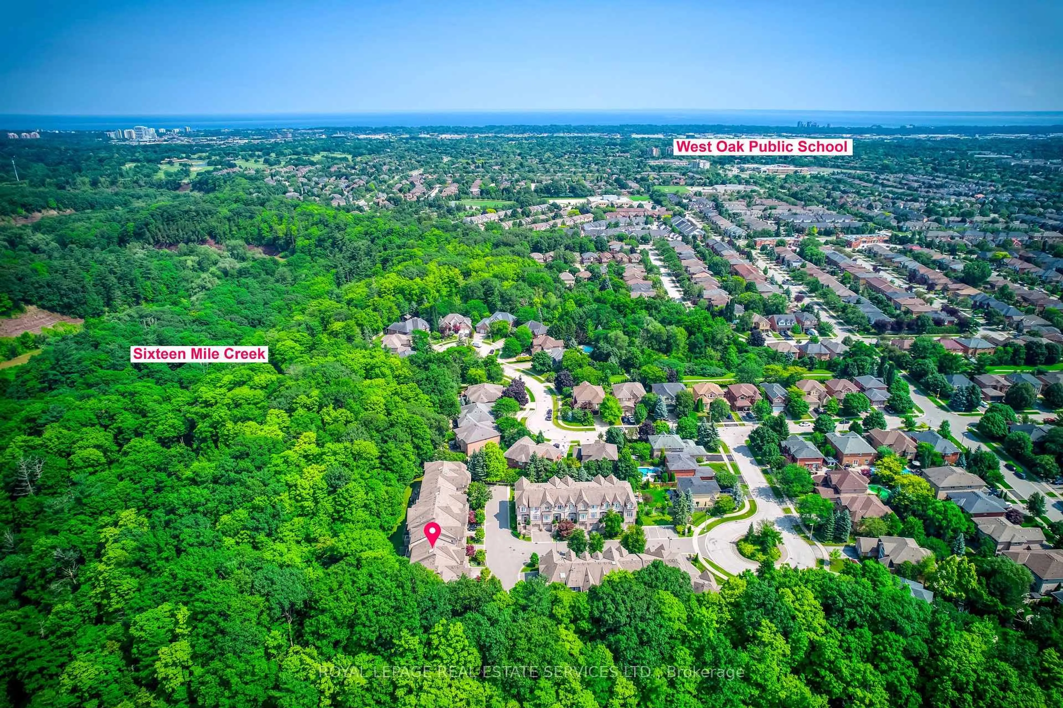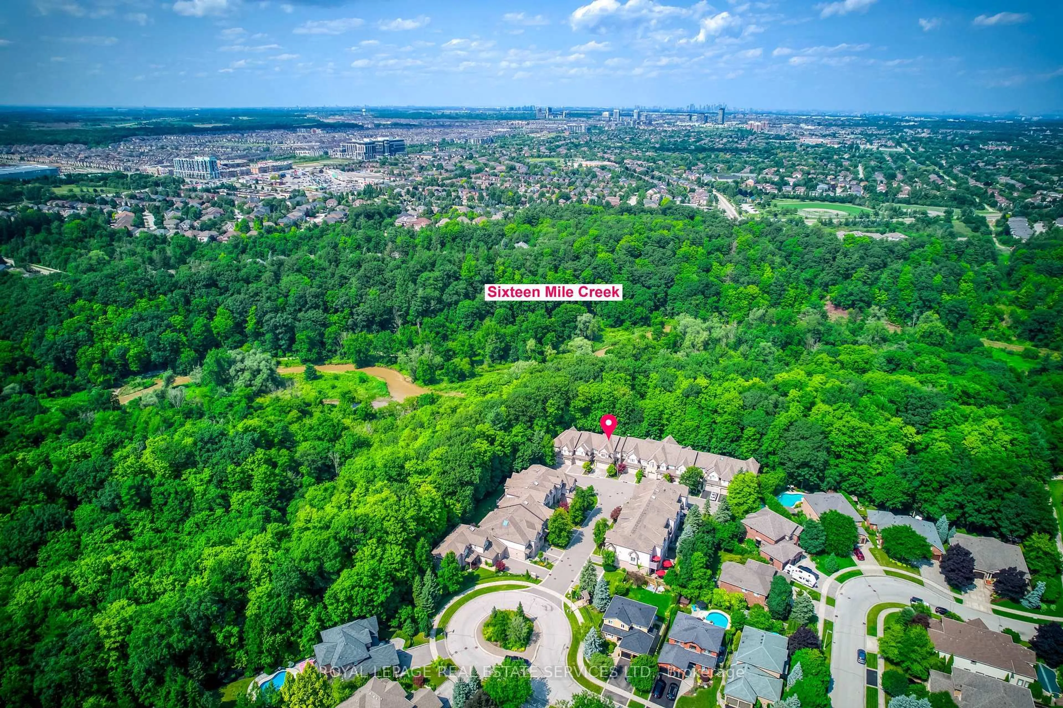2303 Hill Ridge Crt #10, Oakville, Ontario L6M 3N3
Contact us about this property
Highlights
Estimated ValueThis is the price Wahi expects this property to sell for.
The calculation is powered by our Instant Home Value Estimate, which uses current market and property price trends to estimate your home’s value with a 90% accuracy rate.Not available
Price/Sqft$633/sqft
Est. Mortgage$6,441/mo
Maintenance fees$802/mo
Tax Amount (2024)$6,239/yr
Days On Market2 days
Description
Discover tranquillity in this luxurious 3-bedroom townhome by Glen Orchard Homes, offering approximately 2472 sq. ft. of thoughtfully designed living space. Nestled in an exclusive enclave in West Oak Trails, enjoy a professionally finished walkout basement and numerous upgrades including new flooring, refreshed bathrooms, smooth ceiling and paint. Surrounded by the serene Sixteen Mile Creek Ravine, immerse yourself in nature while still being minutes away from hospitals and highways. The home features a striking exterior, expansive windows, 9 ceilings, oak stairs, hardwood floors, crown mouldings, and a renovated 5-piece ensuite bath. Entertain in the separate dining room, relax by the fireplace in the family room, or cook in the bright eat-in kitchen with quartz counters and a walkout to a private deck overlooking lush woodlands. Downstairs, the spacious family room opens to a partially covered terrace, perfect for enjoying natures beauty. Upstairs, find three generous bedrooms, two full baths, and a convenient laundry area, including a master suite with a walk-in closet and a luxurious 5-piece ensuite bathroom. Complete with an attached 2-car garage, this home combines peaceful surroundings with modern convenience.
Upcoming Open Houses
Property Details
Interior
Features
Main Floor
Family
4.62 x 3.61hardwood floor / Crown Moulding / Gas Fireplace
Kitchen
3.84 x 3.94Breakfast Bar / Crown Moulding / Quartz Counter
Dining
3.94 x 2.95Crown Moulding / Formal Rm
Exterior
Features
Parking
Garage spaces 2
Garage type Attached
Other parking spaces 2
Total parking spaces 4
Condo Details
Amenities
Bbqs Allowed, Visitor Parking
Inclusions
Property History
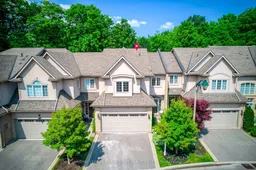 39
39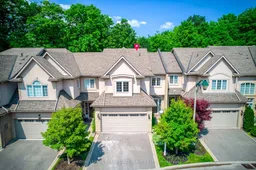
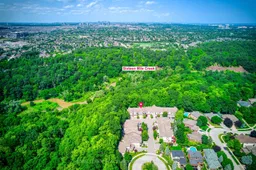
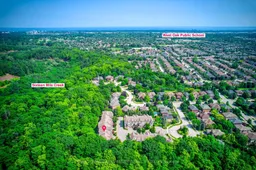
Get up to 1% cashback when you buy your dream home with Wahi Cashback

A new way to buy a home that puts cash back in your pocket.
- Our in-house Realtors do more deals and bring that negotiating power into your corner
- We leverage technology to get you more insights, move faster and simplify the process
- Our digital business model means we pass the savings onto you, with up to 1% cashback on the purchase of your home
