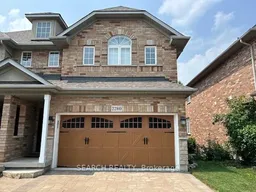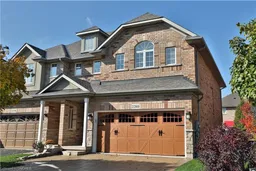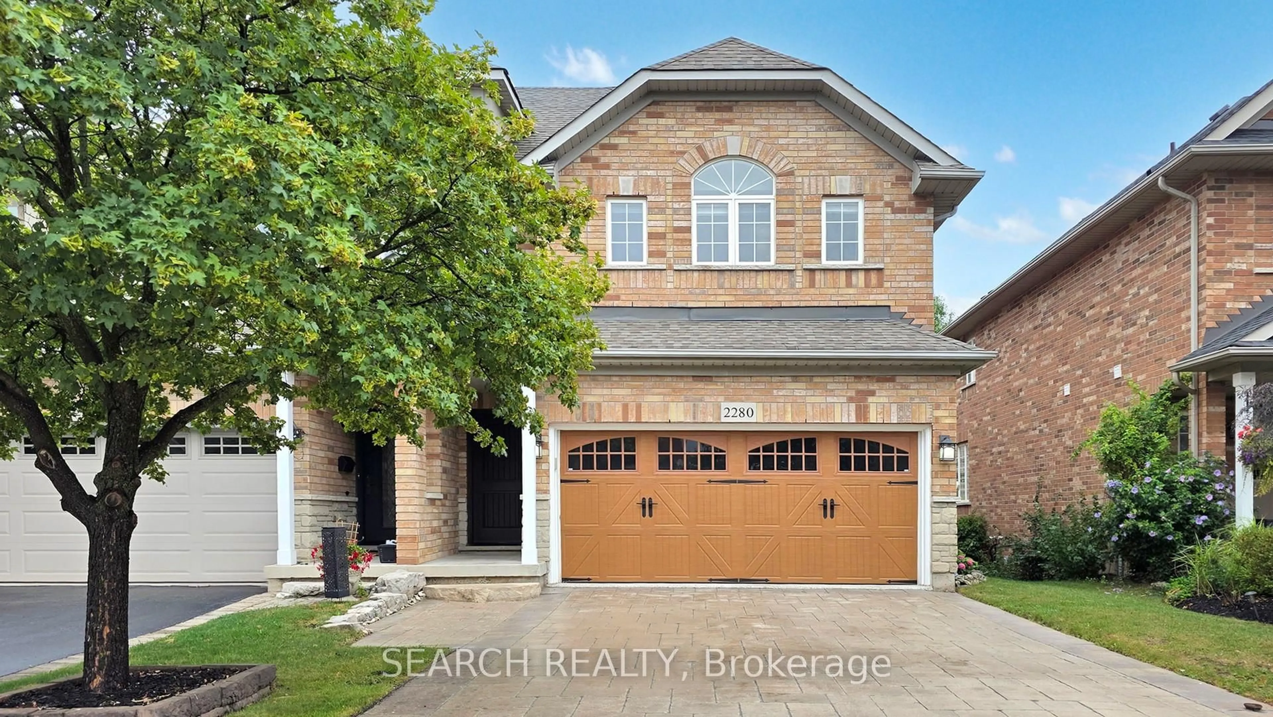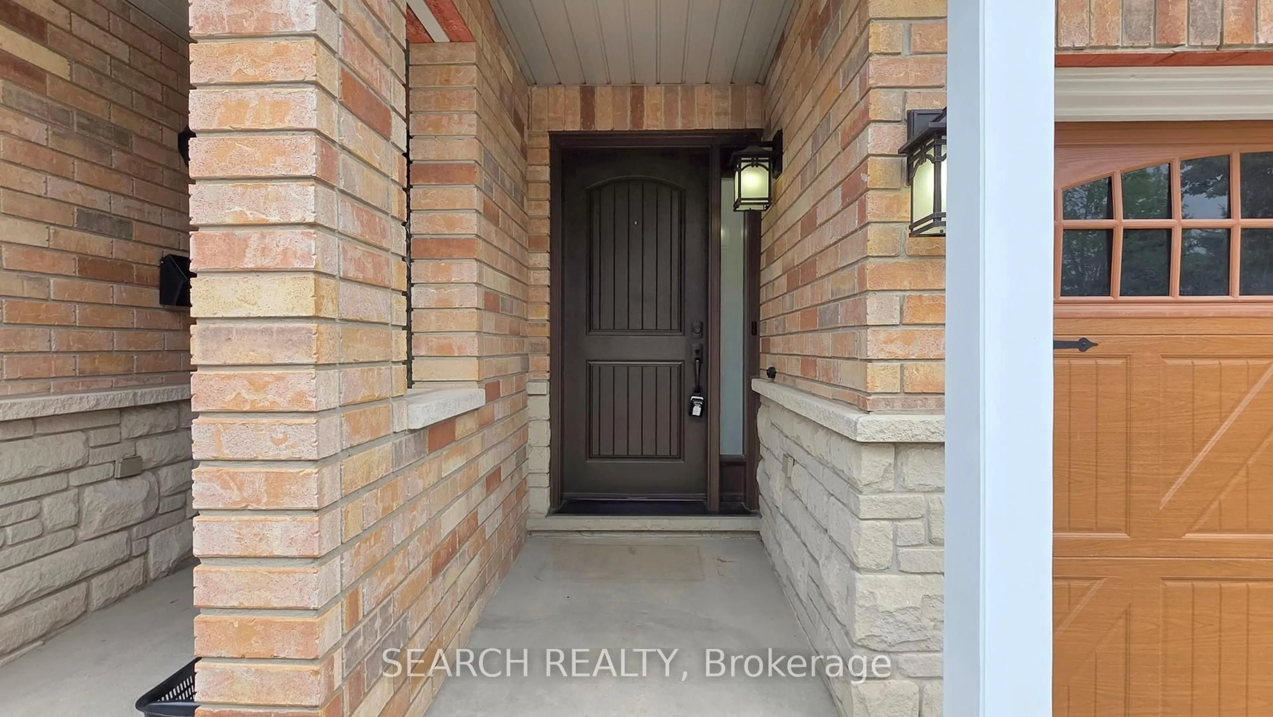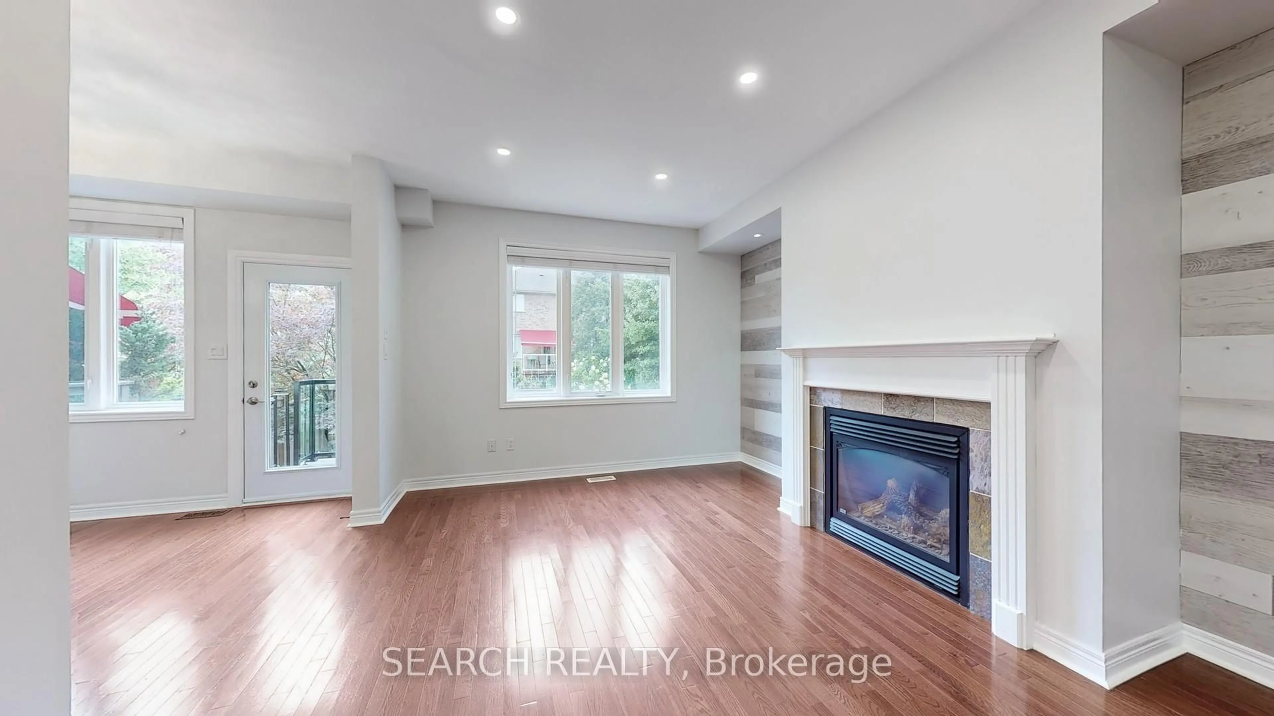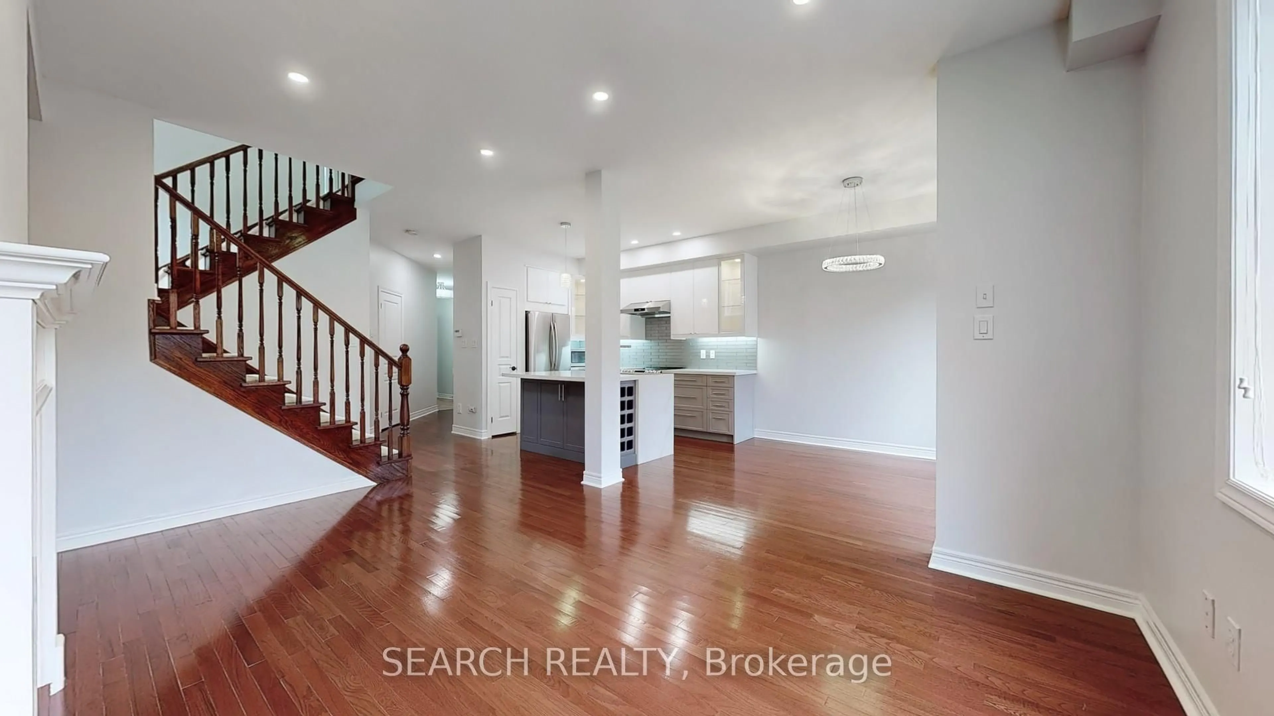2280 Highcroft Rd, Oakville, Ontario L6M 4Y4
Contact us about this property
Highlights
Estimated valueThis is the price Wahi expects this property to sell for.
The calculation is powered by our Instant Home Value Estimate, which uses current market and property price trends to estimate your home’s value with a 90% accuracy rate.Not available
Price/Sqft$787/sqft
Monthly cost
Open Calculator

Curious about what homes are selling for in this area?
Get a report on comparable homes with helpful insights and trends.
*Based on last 30 days
Description
Executive 3 Bedroom Semi with approx 2100 sq ft of livable area with rare double drive garage in desirable child-friendly Westmount neighbourhood. Spectacularly maintained with many upgrades throughout. A great open concept main floor features 9-foot ceilings and hardwood flooring throughout, a spacious living room with a gas fireplace, a dining area, and a fully renovated kitchen with a quartz waterfall countertop and top-of-the-line stainless steel appliances. Opens to a beautiful, professionally landscaped backyard and an upgraded metal deck railing with glass panels and a custom staircase. The second floor features three large bedrooms, a Master Bedroom with a renovated en-suite Bathroom, including a Glass Shower, and a Spacious Walk-in Closet with Custom Storage. The garage floor has been epoxy-coated. Approximately $150K in renovations and upgrades are visible throughout the home. Fully finished basement with one full bathroom (double door and walk-in - 3 pcs). Excellent Location, Steps to Catholic School St. John Paul II Elementary, Oakville Soccer Club, Walking Distance to 3 Other Elementary and High Schools. Walking Distance to Shopping Plazas and Oakville Hospital. Easy AccesstoQEW/403.
Property Details
Interior
Features
Main Floor
Family
3.65 x 4.87hardwood floor / Combined W/Dining / Fireplace
Dining
2.79 x 3.2hardwood floor / Combined W/Family / W/O To Deck
Kitchen
2.79 x 3.35Tile Floor / Stainless Steel Appl / Centre Island
Exterior
Features
Parking
Garage spaces 2
Garage type Built-In
Other parking spaces 2
Total parking spaces 4
Property History
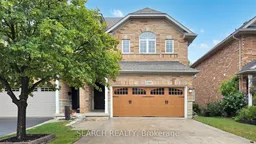 50
50