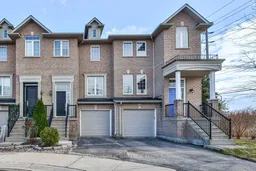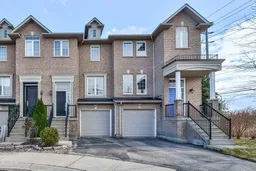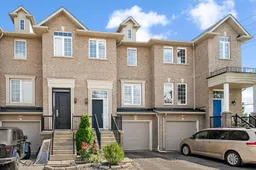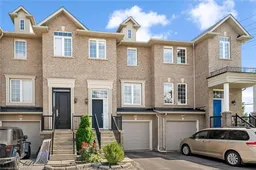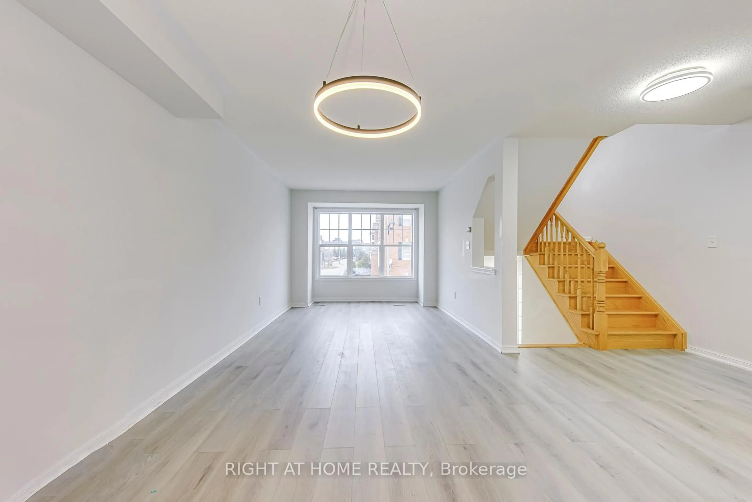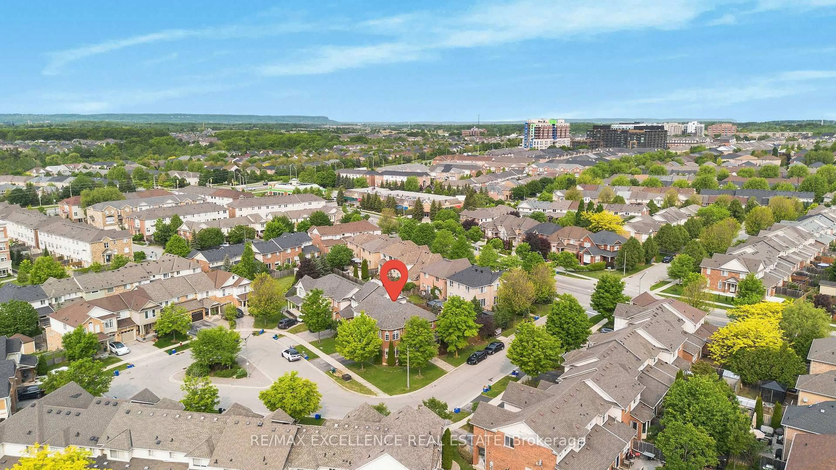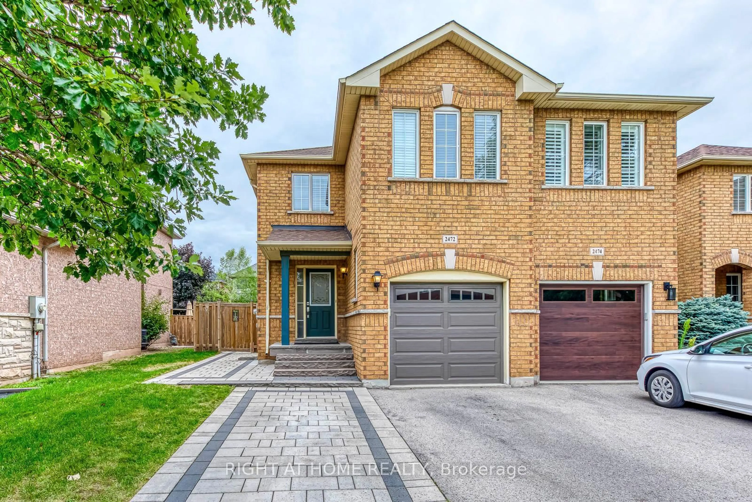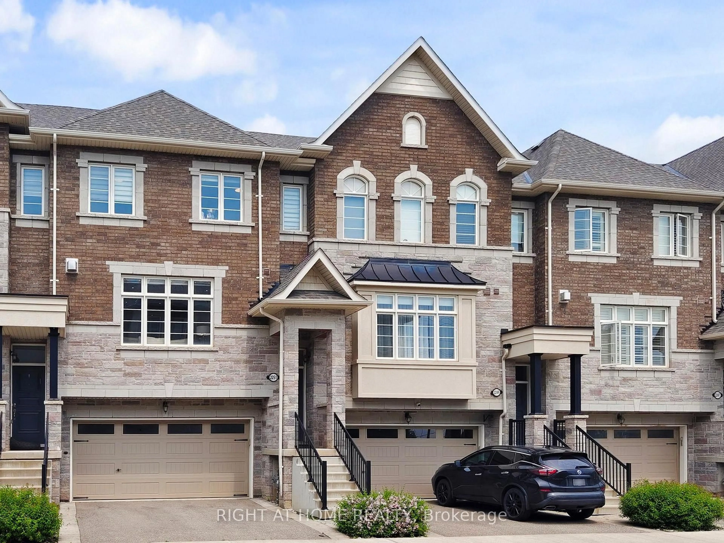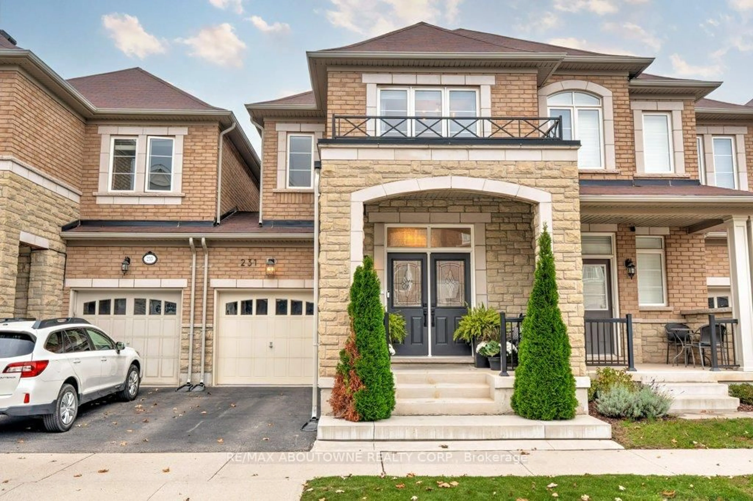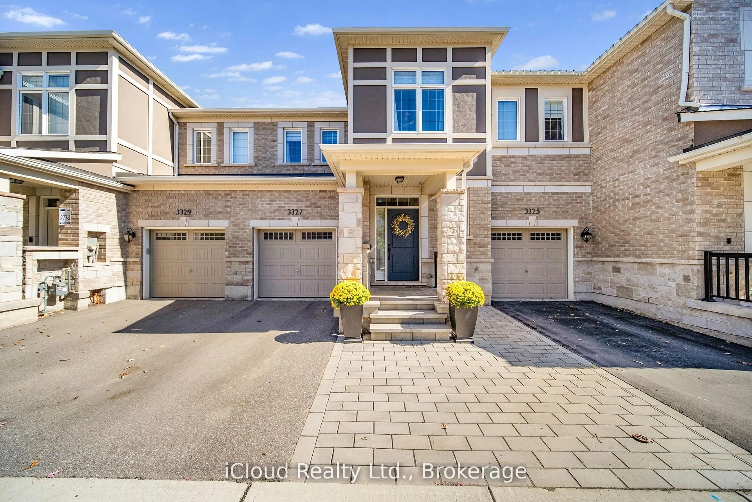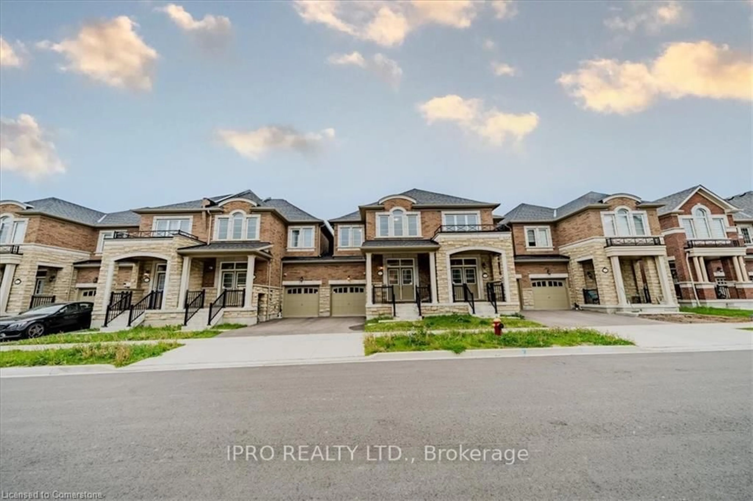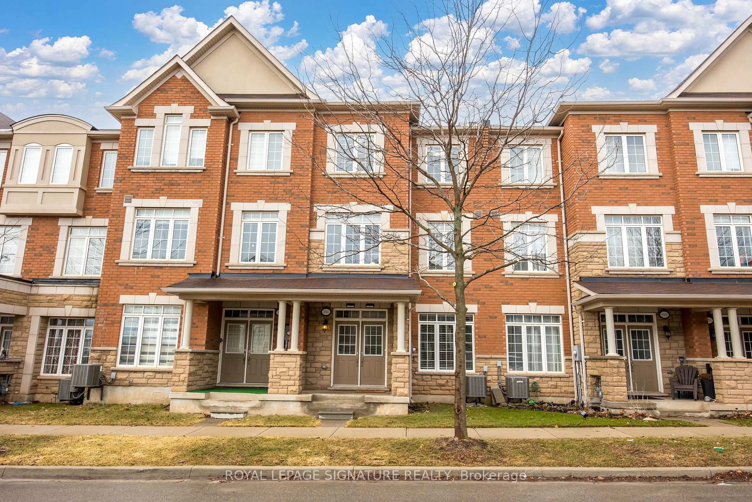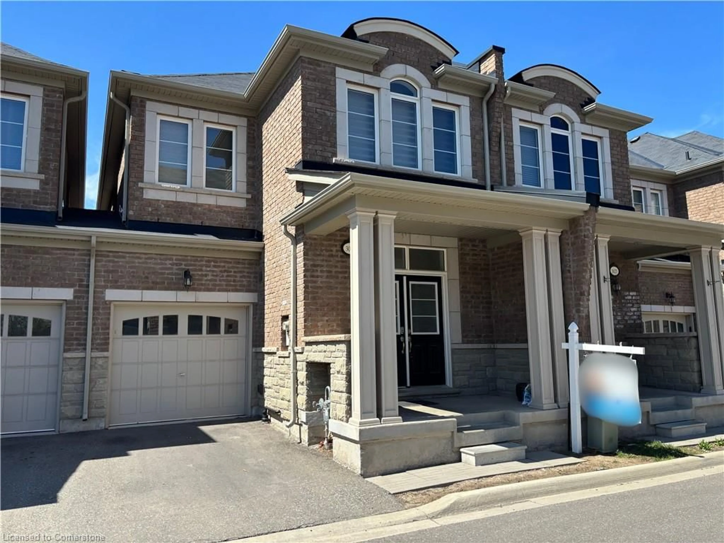Welcome home. Beautiful townhome is nestled at the end of a quiet family friendly cul-de-sac with over 2,000 sq/ft of living space. The sun filled main flr open concept liv & din area, hrwd flrs, a fireplace, & convenient powder rm. The updated kitchen features quartz, stainless appliances, custom white cabinetry & a built-in breakfast nook along w/walk-out to an upper deck overlooking the back yard. Upstairs you will find a generously sized primary bdrm w/walk-in closet & luxurious 4-pce ensuite, along w/ a large 2nd bdrm that can easily be converted into a 3rd bdrm & a 4-pce fam bath. Completing this home is the fully finished above ground basement, w/access to the garage, laundry rm, & walk out to a fully fenced backyard deck. Conveniently located by excellent schools, coffee shops, parks, and the scenic Fourteen Mile Creek walking trails.
Inclusions: fridge, stove, dishwasher, washer, dryer, all electrical light fixtures, all window coverings, all bathroom mirrors, GDO, electric fireplace + remote, TV mount , BBQ "as is"
