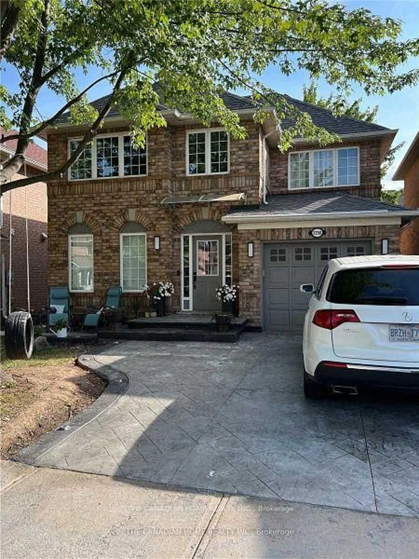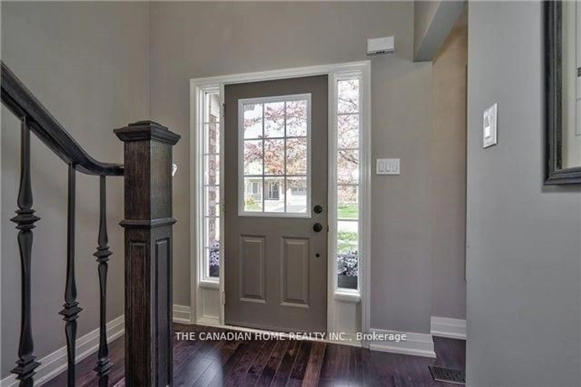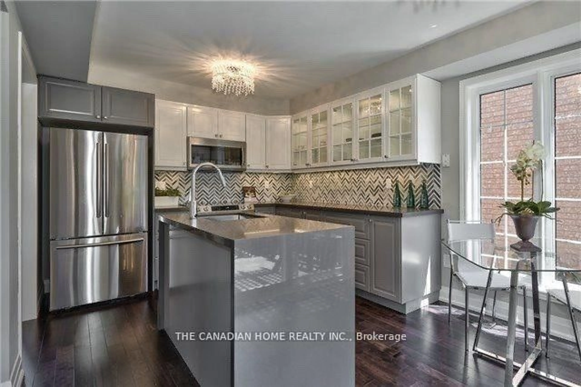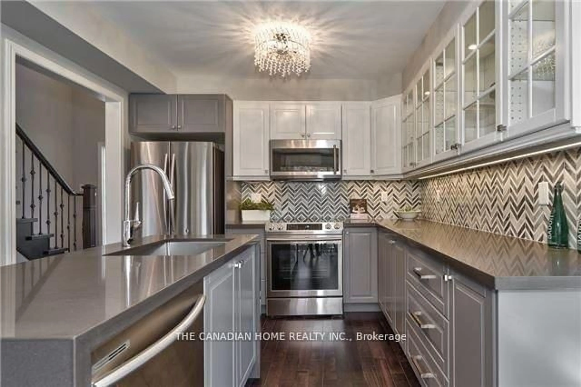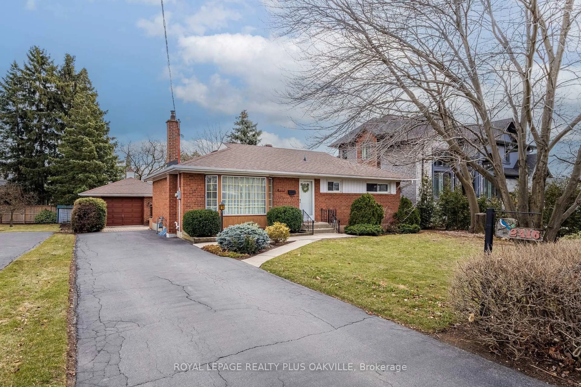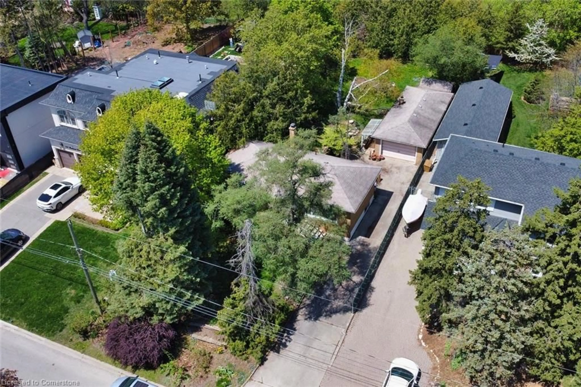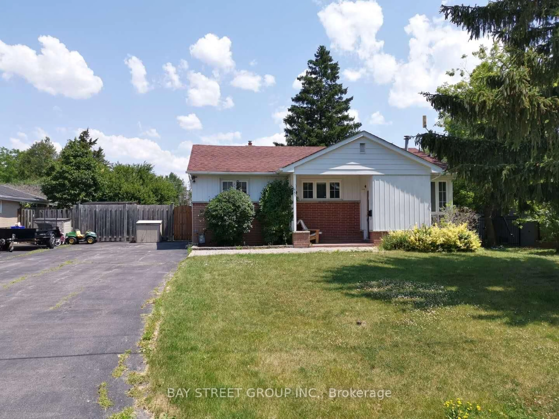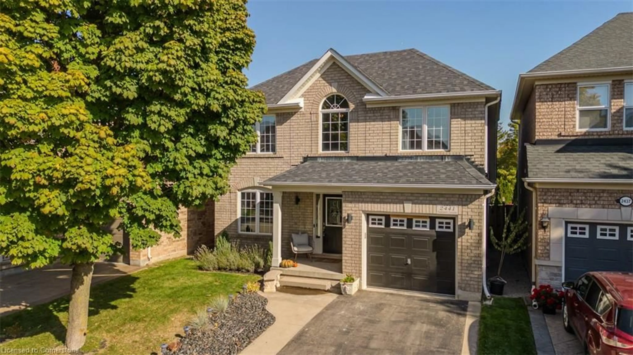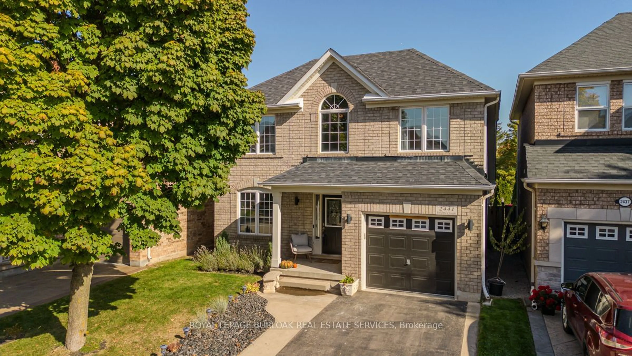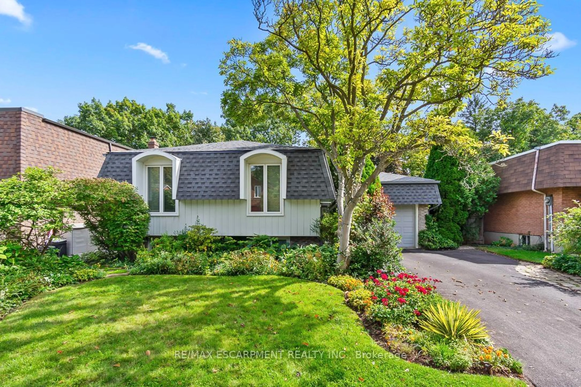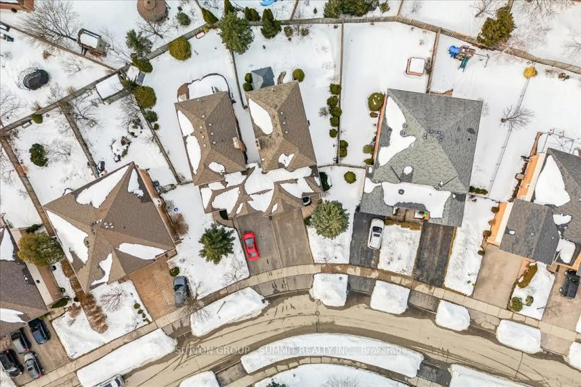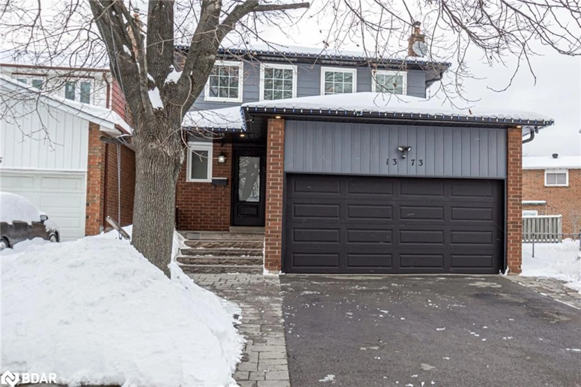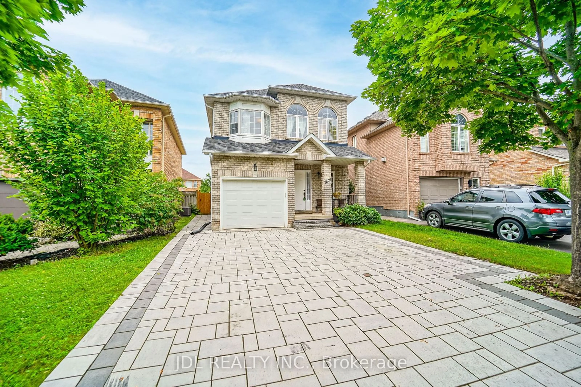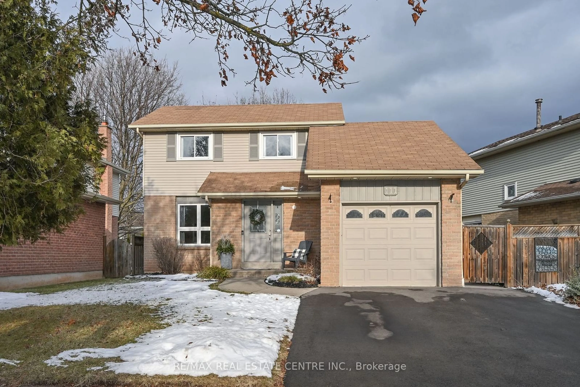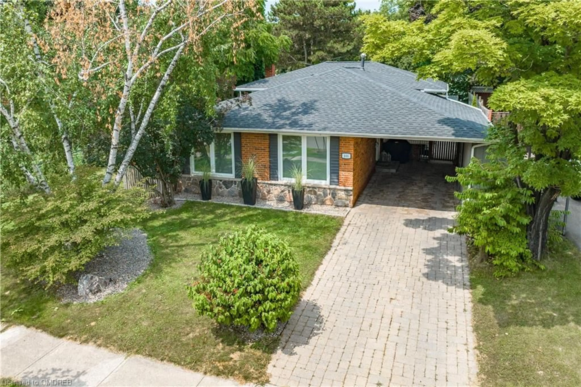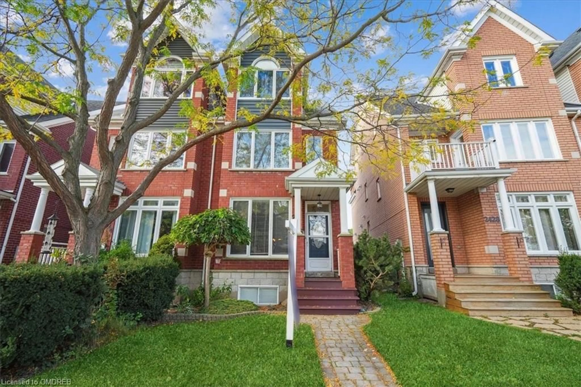2250 Oakhaven Dr, Oakville, Ontario L6M 3X9
Contact us about this property
Highlights
Estimated ValueThis is the price Wahi expects this property to sell for.
The calculation is powered by our Instant Home Value Estimate, which uses current market and property price trends to estimate your home’s value with a 90% accuracy rate.Not available
Price/Sqft$932/sqft
Est. Mortgage$5,080/mo
Tax Amount (2025)$4,420/yr
Days On Market1 hour
Description
Beautifully upgraded and in One Of The Most Desirable School District. If You Are Looking For Perfection, Your Search Ends Here! This 3+1 Bedroom 3.5 Bathroom Home Has Been Professionally Renovated Top To Bottom With The Latest Designer Trends. Enter Into Soaring 18 Ft. Ceiling, Gleaming Dark Hardwoods Throughout, Gorgeous Light Fixtures, Open Concept Main Floor With Eat In Kitchen, Quartz Counter Tops, Stainless Steel Appliances, Huge Windows In Living/Dining Room, 2 Piece Bathroom And Inside Access To Garage.Wrought Iron Spindles Lead You To The Upstairs W/3 Bedrooms All W/Large Windows Including Master W/Walk-In Closet & 4 Piece Ens. The Other 2 Bdrms Are Serviced By A One Of Kind Spa-Like 4 Piece Bathroom. The Lower Level Offers 4th Bdrm, 4 Piece Bath, Rec Rm W/Fireplace. The furniture in pics is different as the property is currently tenanted.
Property Details
Interior
Features
Main Floor
Living
6.25 x 3.35Combined W/Dining / hardwood floor
Dining
1.0 x 1.0Hardwood Floor
Kitchen
3.05 x 4.94Eat-In Kitchen
Exterior
Features
Parking
Garage spaces 1
Garage type Attached
Other parking spaces 1
Total parking spaces 2
Property History
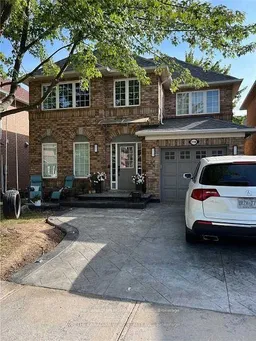 22
22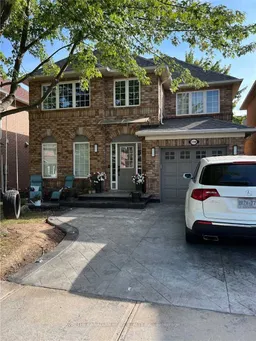
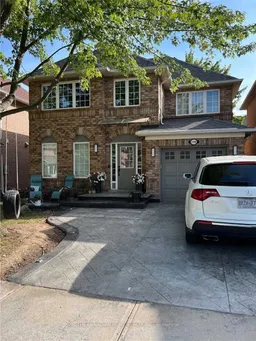
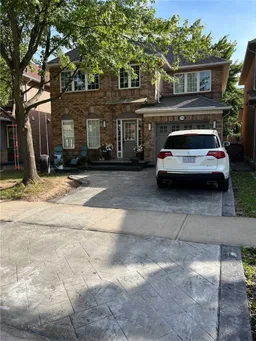
Get up to 1% cashback when you buy your dream home with Wahi Cashback

A new way to buy a home that puts cash back in your pocket.
- Our in-house Realtors do more deals and bring that negotiating power into your corner
- We leverage technology to get you more insights, move faster and simplify the process
- Our digital business model means we pass the savings onto you, with up to 1% cashback on the purchase of your home
