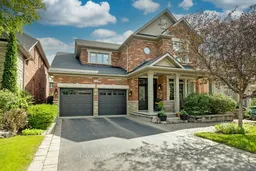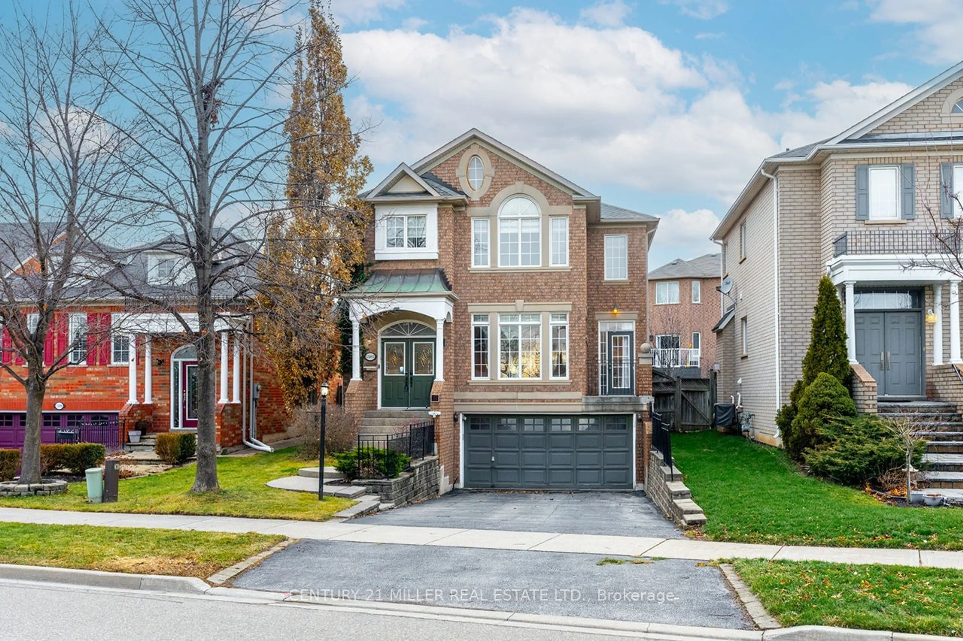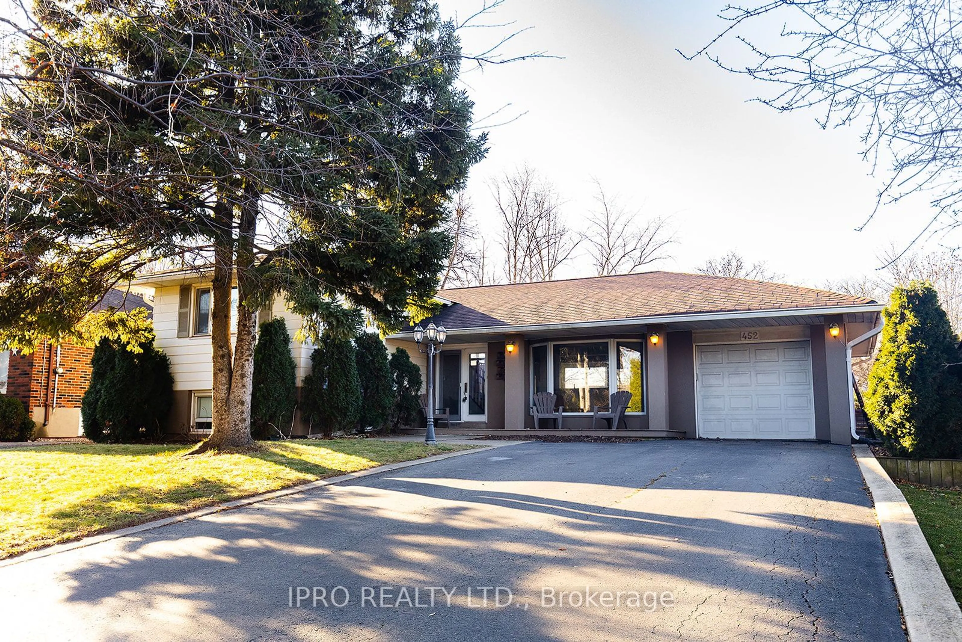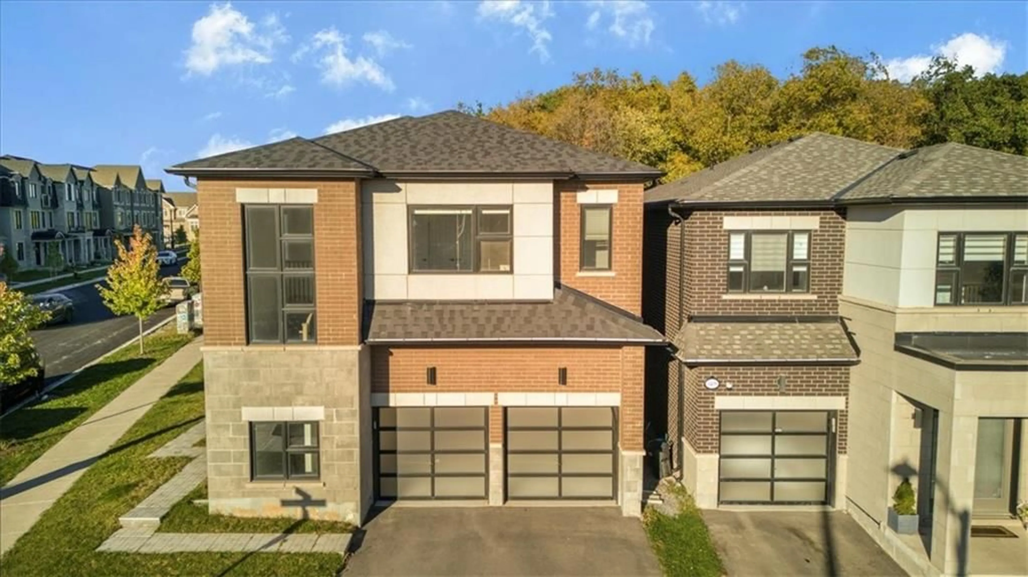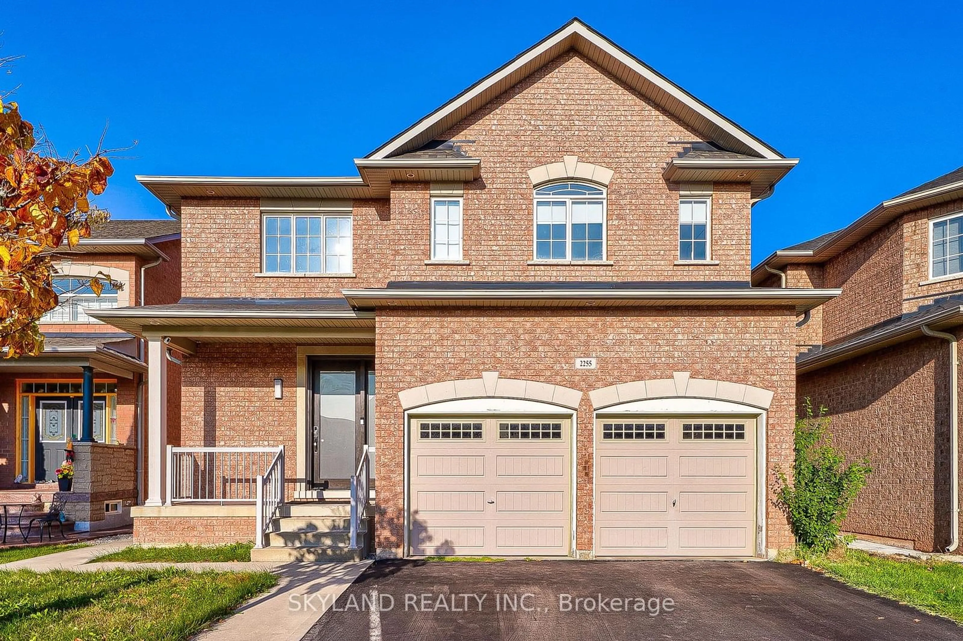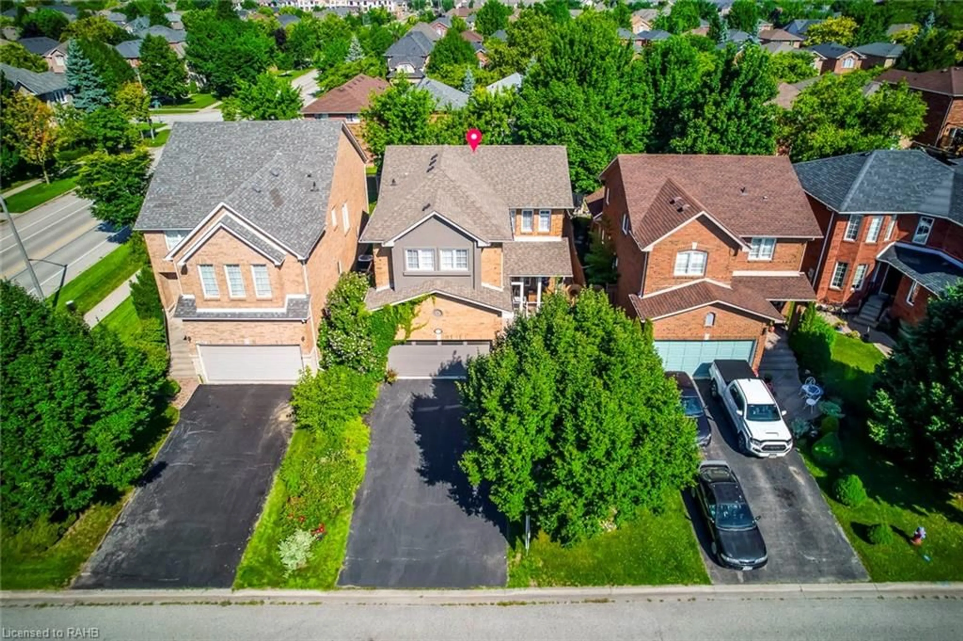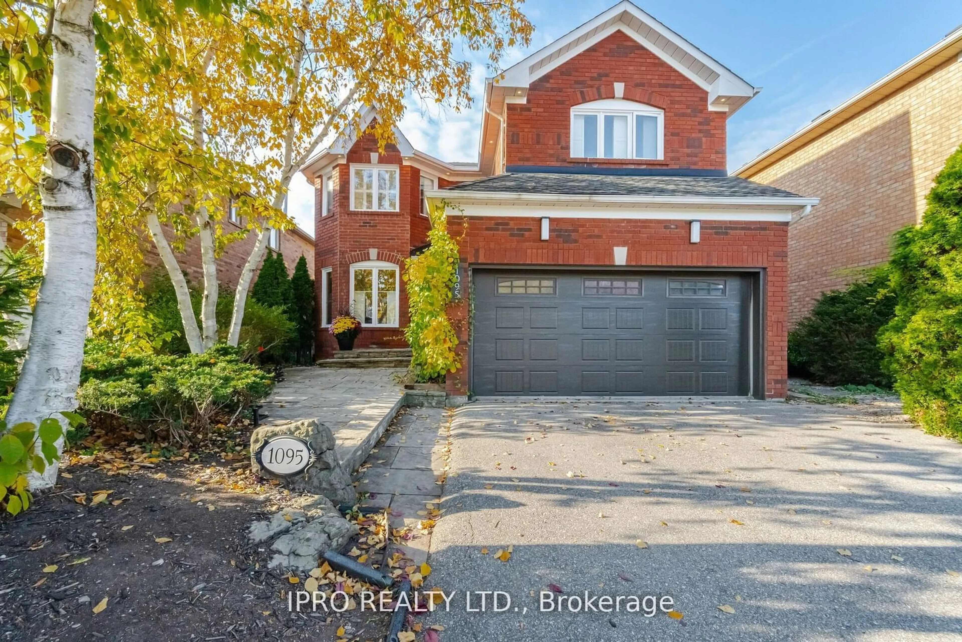Welcome to this stunning executive home in Westmount, which offers the perfect blend of modern amenities and timeless charm. Featuring 4 spacious bedrooms and 2.5 bathrooms, this elegant property has been meticulously updated to meet the highest standards of comfort & style boasting a functional layout, and incredible curb appeal. Upon entering, you'll be greeted by custom wall paneling & an inviting living room that steps up to a formal dining room, accented by tray ceilings & crown molding. The spacious eat-in kitchen features an open-concept design that seamlessly flows into the family room, with a cozy fireplace. A powder room & the laundry area, with easy access to the spectacular backyard, complete the main level. The second floor includes a convenient office alcove, and luxurious primary suite, featuring double walk-in closets & a newly renovated 5+ piece ensuite bathroom. Three additional bedrooms share a well-appointed new 4-piece bathroom. The professionally landscaped backyard is a serene retreat, featuring a custom water feature. The 2-car has a slip-proof epoxy-coated floor for easy maintenance. The home boasts a series of recent renovations with all bathrooms tastefully updated between 2019 & 2023. Most of the home has been freshly painted. The laundry room & mudroom were thoughtfully redesigned, now boasting a brand new washer/dryer installed this year. Newer furnace 2020. The home is also equipped with advanced systems, including a Fantech HEPA filter air purifier, Kinetico water softener & de-chlorinator, and an Aprilaire humidifier. The basement features a rough in for an additional bathroom. Located in a prime area, this property is close to a hospital, elementary and high schools, a library, and recreational clubs, offering both convenience & a strong sense of community. This spectacular home combines elegance, modern amenities & a prime location to offer an unparalleled living experience.
Inclusions: Built-in Microwave,Dishwasher,Dryer,Garage Door Opener,Refrigerator,Stove,Washer,Window Coverings,Tv Wall-Mount In Family Room, Elf's, Vent Hood, Gas Cooktop
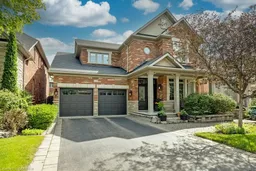 43
43