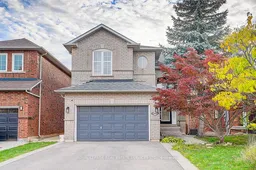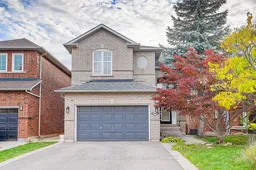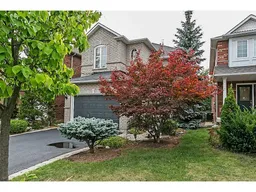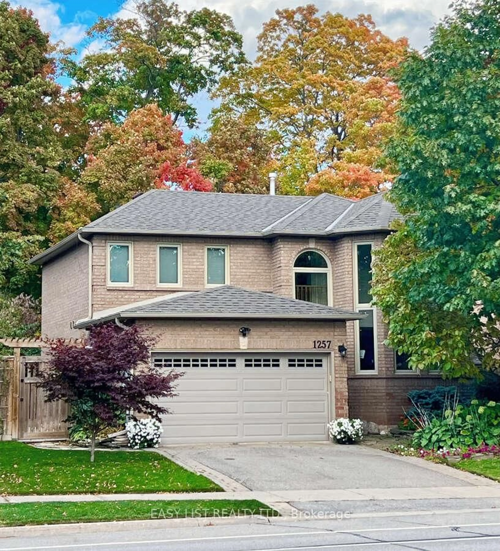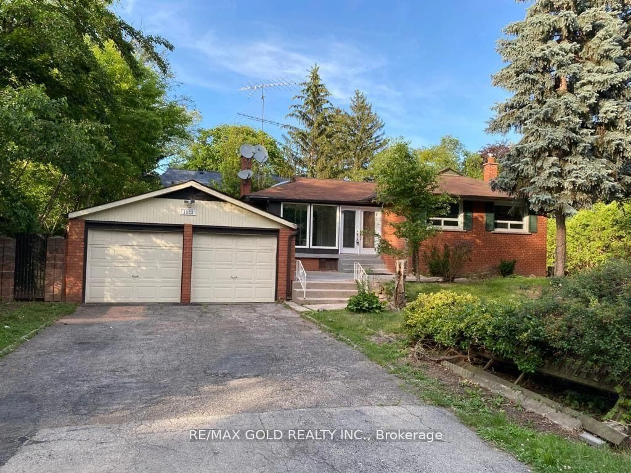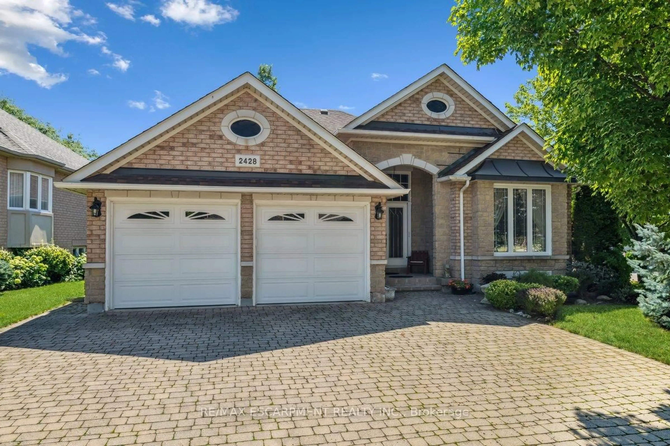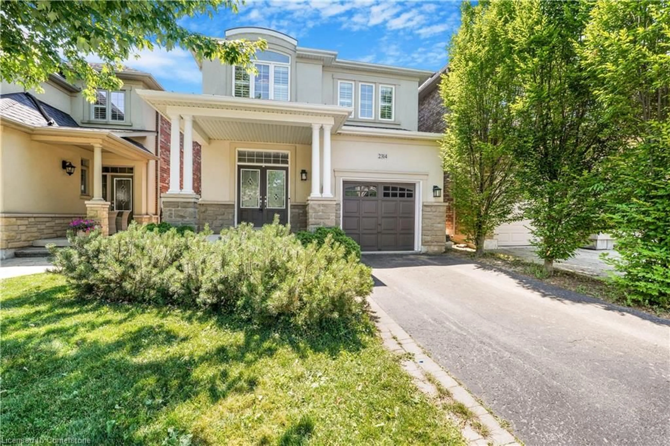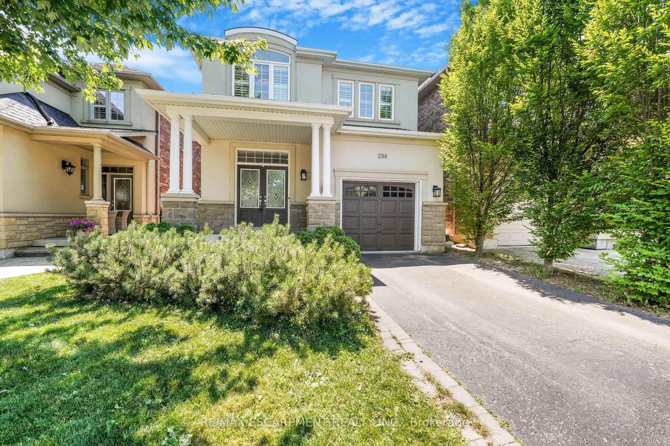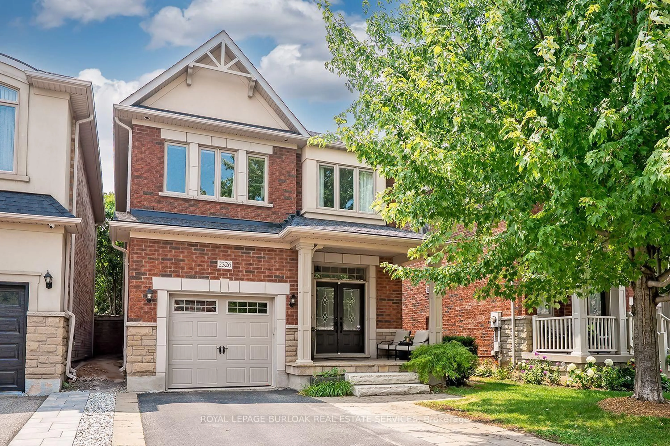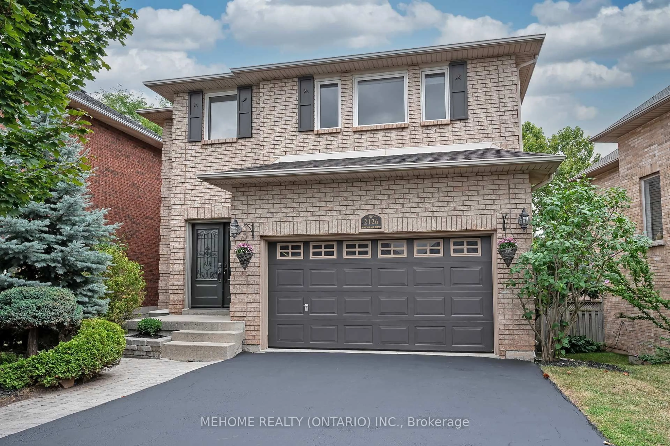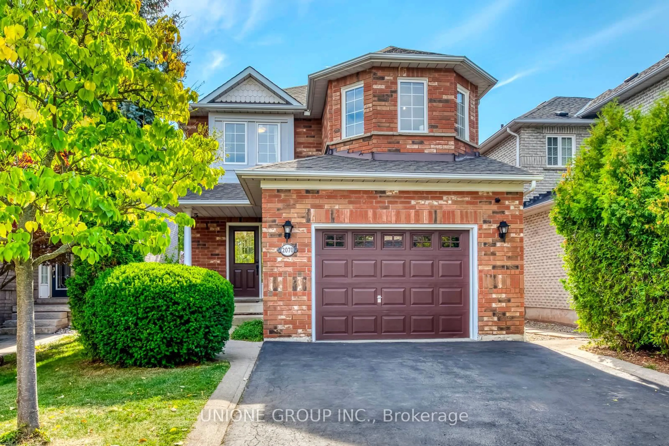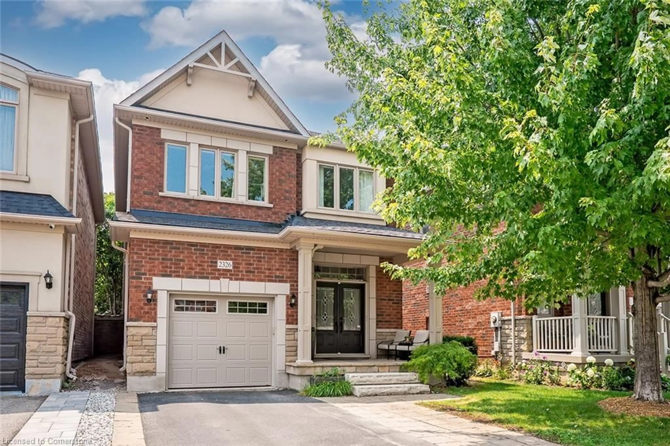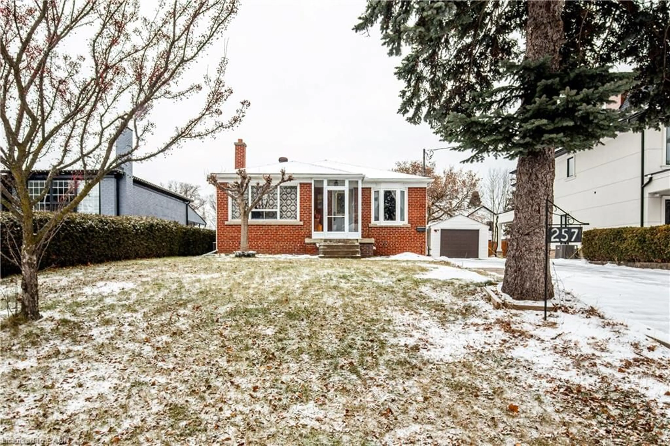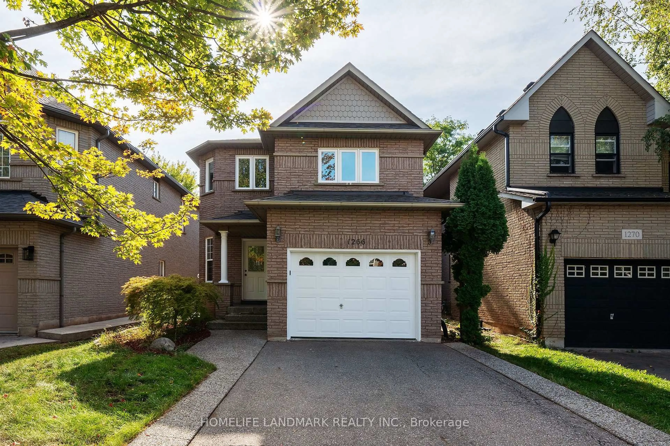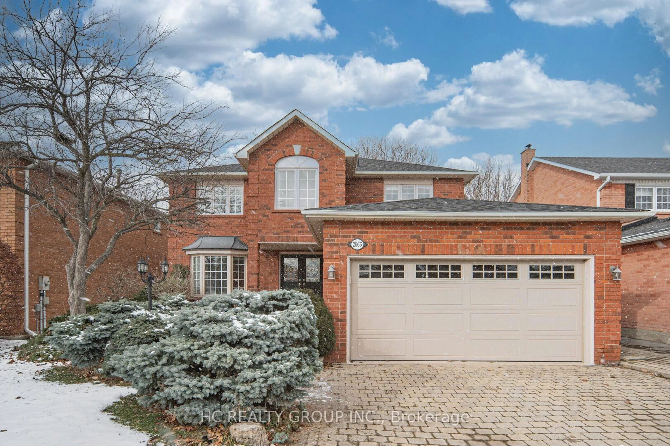RAVINE LOT!! Freshly painted, bright, and beautifully maintained detached 3-bedroom, 2+2-bathroom home in the highly sought-after Westoak Trails community! This home features an open-concept layout with soaring 9 ft ceilings on the main floor and a welcoming two-storey foyer. Revel in the charm of a separate dining room, a cozy gas fireplace, and an eat-in kitchen with a walkout to a two-tier deck overlooking a treed ravine-a South West facing backyard that's a dream for nature lovers.Inside, the main level showcases stunning hardwood floors, California shutters, and convenient main-floor laundry. The property boasts an oversized 1.5-car garage equipped with an EV charging station and a long driveway that accommodates four cars. A fully finished basement adds extra appeal to this captivating home.Upstairs, discover spacious bedrooms, including a primary suite with a luxurious ensuite and dual closets. Outside, professional landscaping enhances the charm alongside recent updates such as a new microwave and gas range (2025), new roof (2018), renovated basement (2016), deck (2020), and driveway (2023).Conveniently situated near West Oak Public School, shops, highways, Bronte GO, and Oakville Hospital, this home perfectly blends comfort, privacy, and accessibility!
Inclusions: All existing appliances, all window covers, All ELFs
