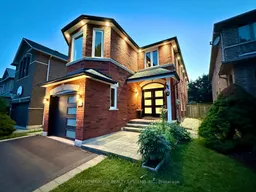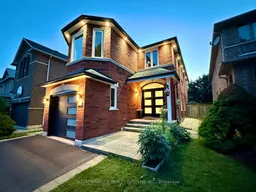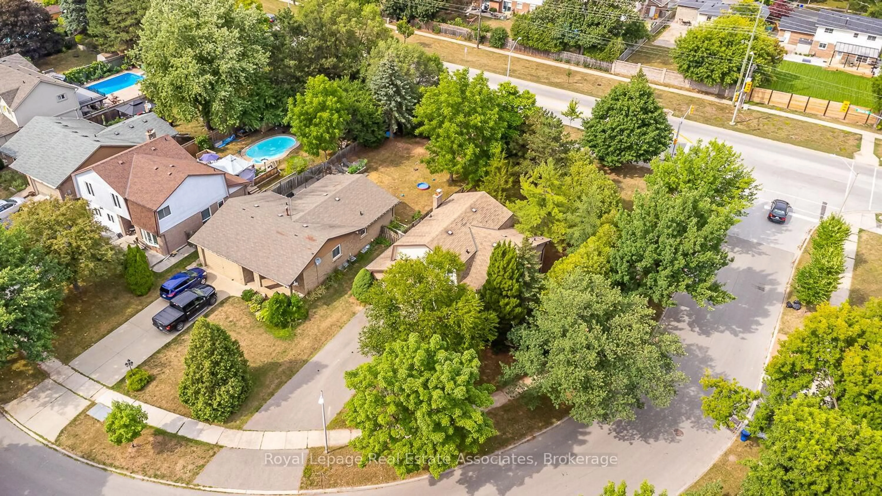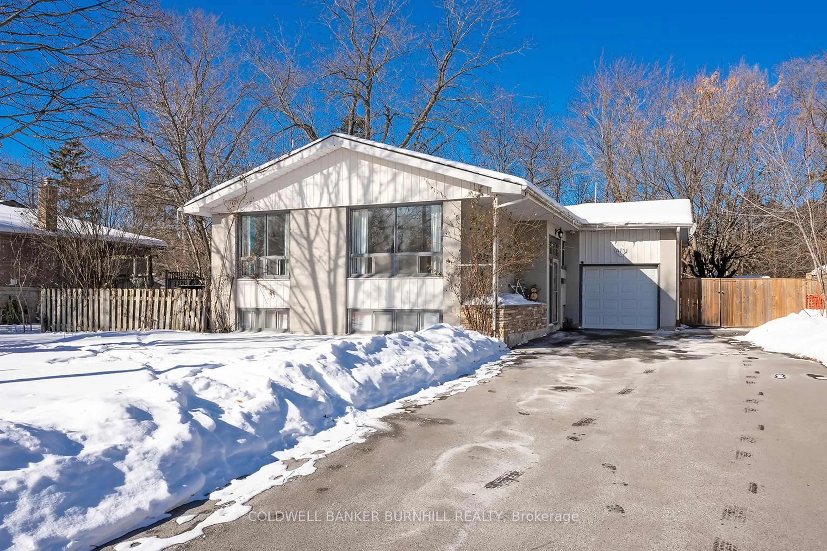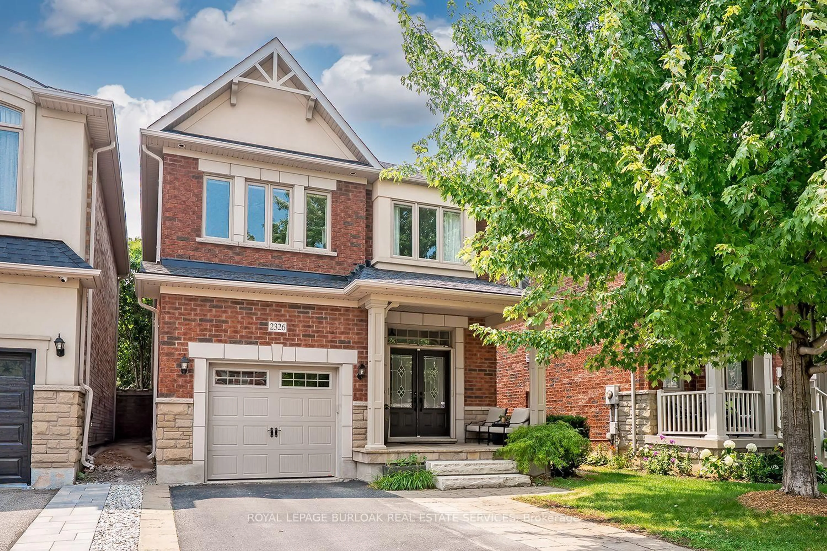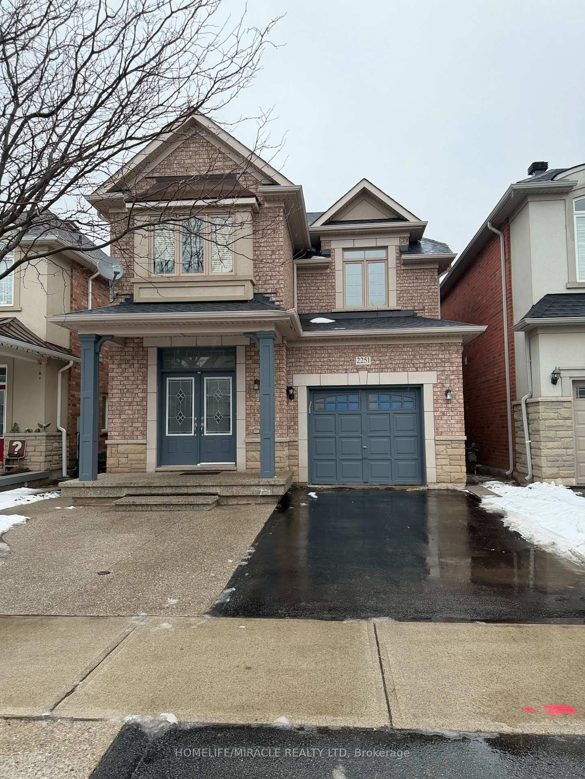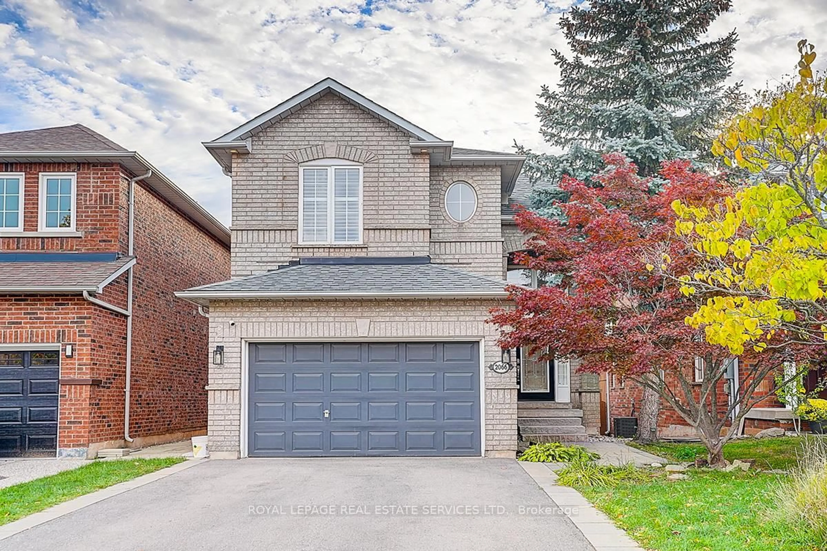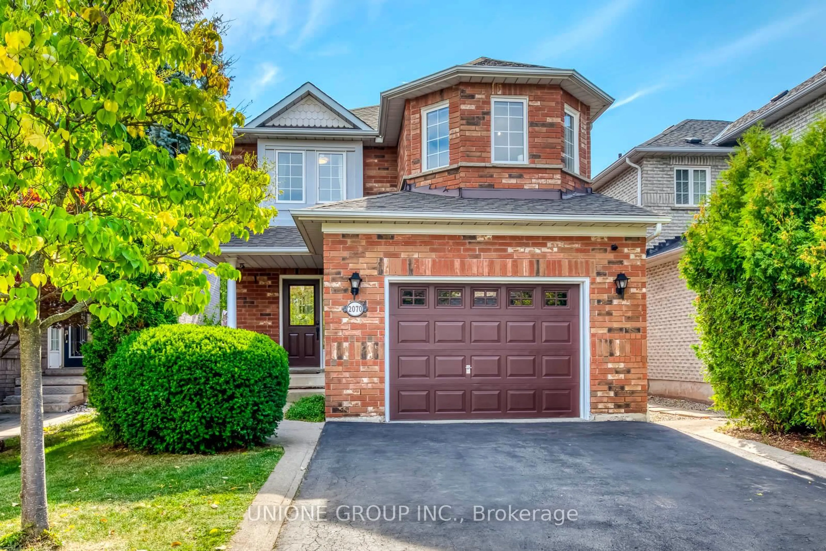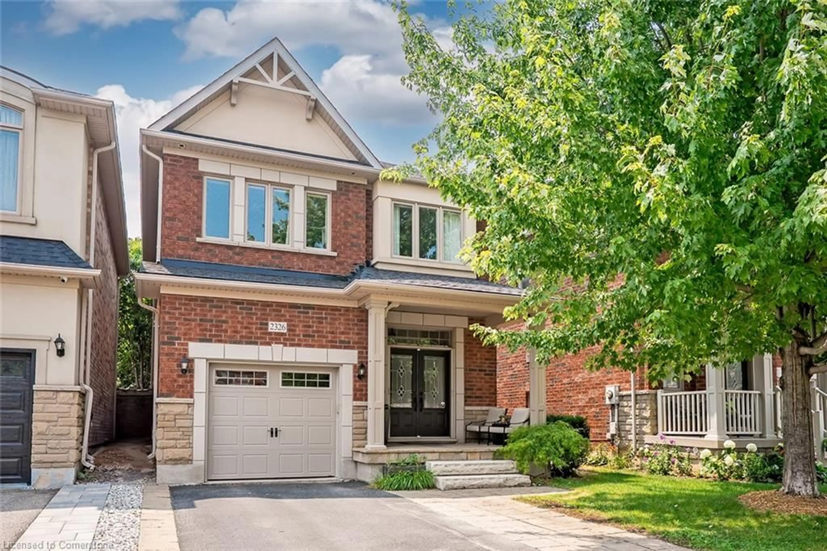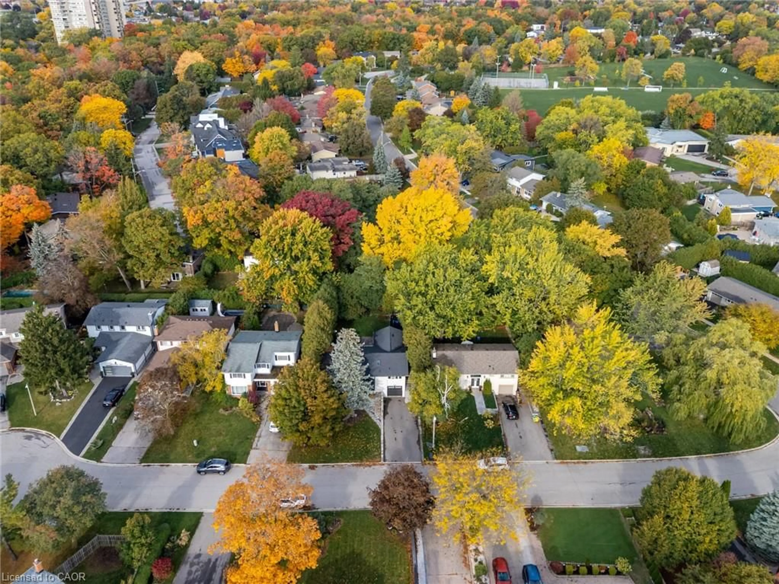Welcome to this newly renovated, freshly painted, and meticulously well-kept house nestled in the sought-after Westmount community, surrounded by top-rated schools, with proximity to recreation center, OTM Hospital, library, transportation, shopping, parks, trails, and more. Step inside through a double-door entrance and be prepared to feel welcomed by an open and light-filled living and dining space, perfect for entertaining. In the kitchen, you'll find abundant cabinetry, stainless steel appliances that include a double oven range, New countertops, an island, and a breakfast area with a bay window that opens to a serene, well-kept backyard, a perfect place to sit down for your morning coffee. Between the floor is a Family room with a warm fireplace to spend some family time together or make it your sun-filled office. Follow the path to the Primary Bedroom with a newly renovated 5-piece ensuite and walk-in closet, 2 other bedrooms, and a second fully renovated bath, which completes the second level. The fully finished basement with 2 rooms and a full bath presents limitless possibilities - create a home gym, office, rec area, or additional living space to suit your lifestyle. This house checks mark all your needs. Additional features include extra outdoor custom-made storage space, New main stairs, Post and railing, carpet-free house, New fence, Garage door, blinds, and many more. An additional List is attached with the description of renovation and upkeep done. This house is ready to move in. Just book your showing and tour this beautiful house; it will surely exceed all your expectations. Full Kitchen and Bathrooms (2025), Zebra blinds (2025), Stairs (2025), flooring (2025), Garage door (2023), Front and Patio door (2022), Windows (2022), Kitchen Appliances (2022), Pot lights (2022), Roof (2018).
Inclusions: Fridge, Stove, hood, Washer, dryer, LED wall mirror with integrated defogger, light fixtures.Nest Thermostat and door bell.
