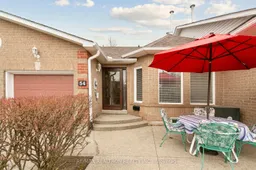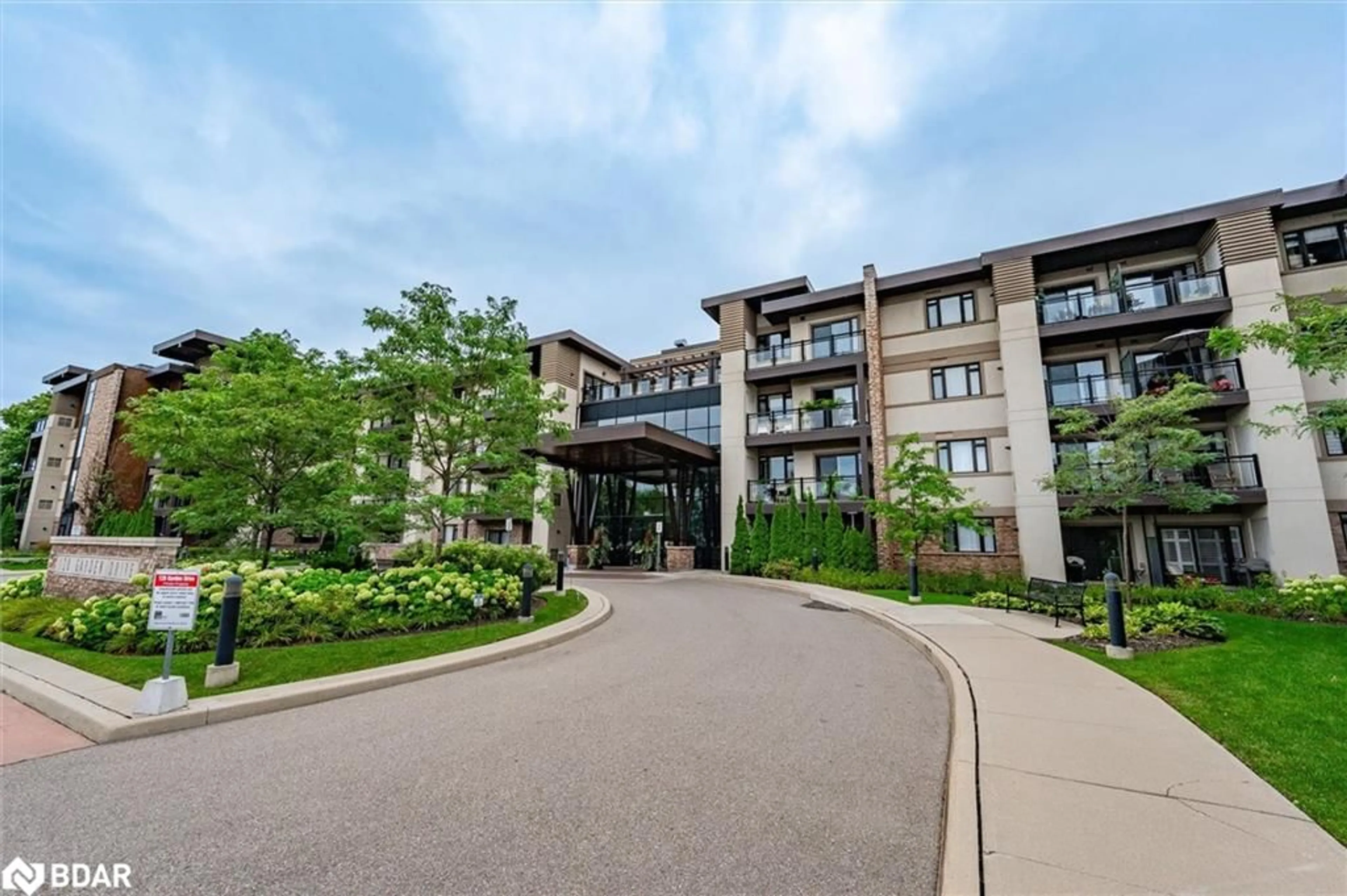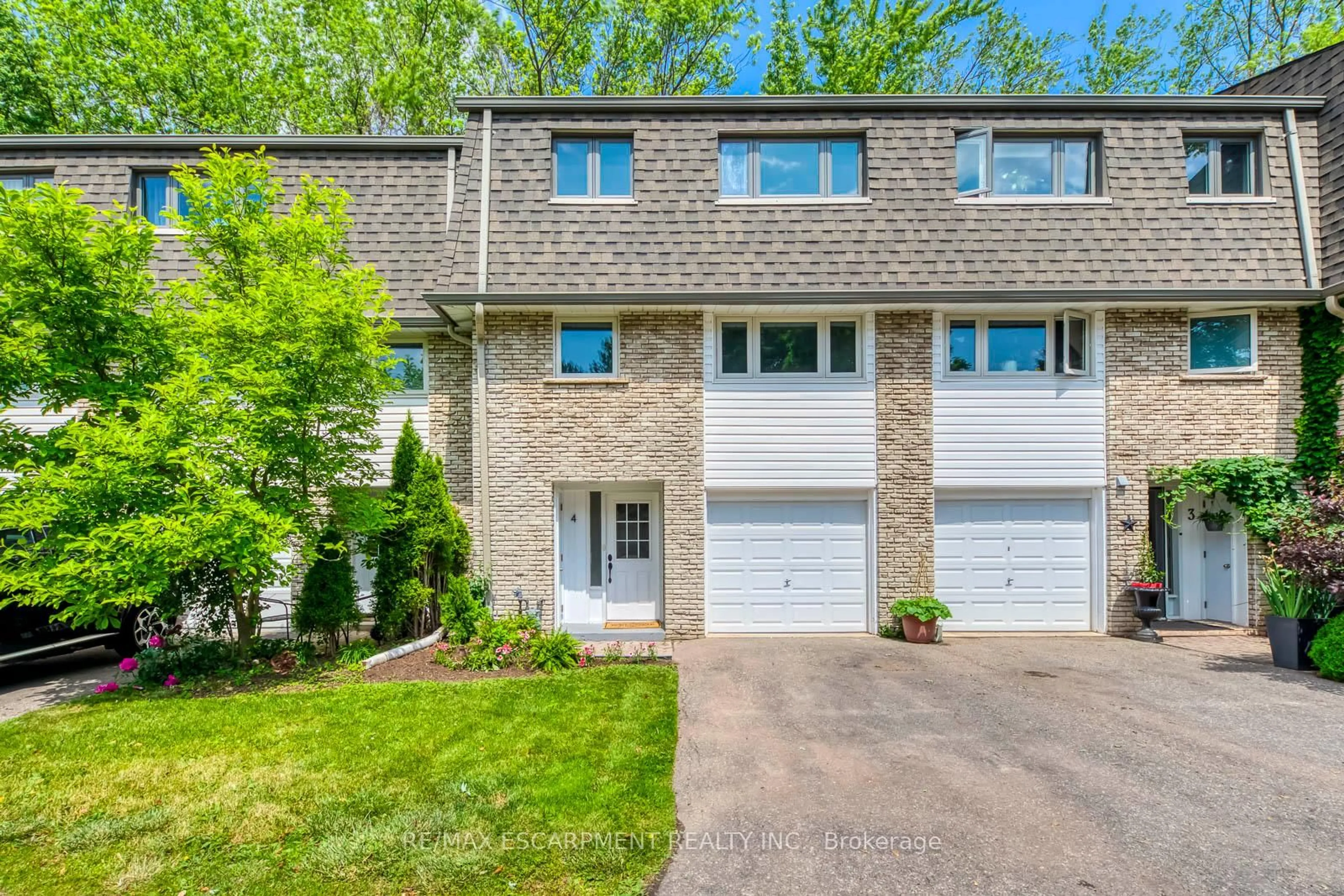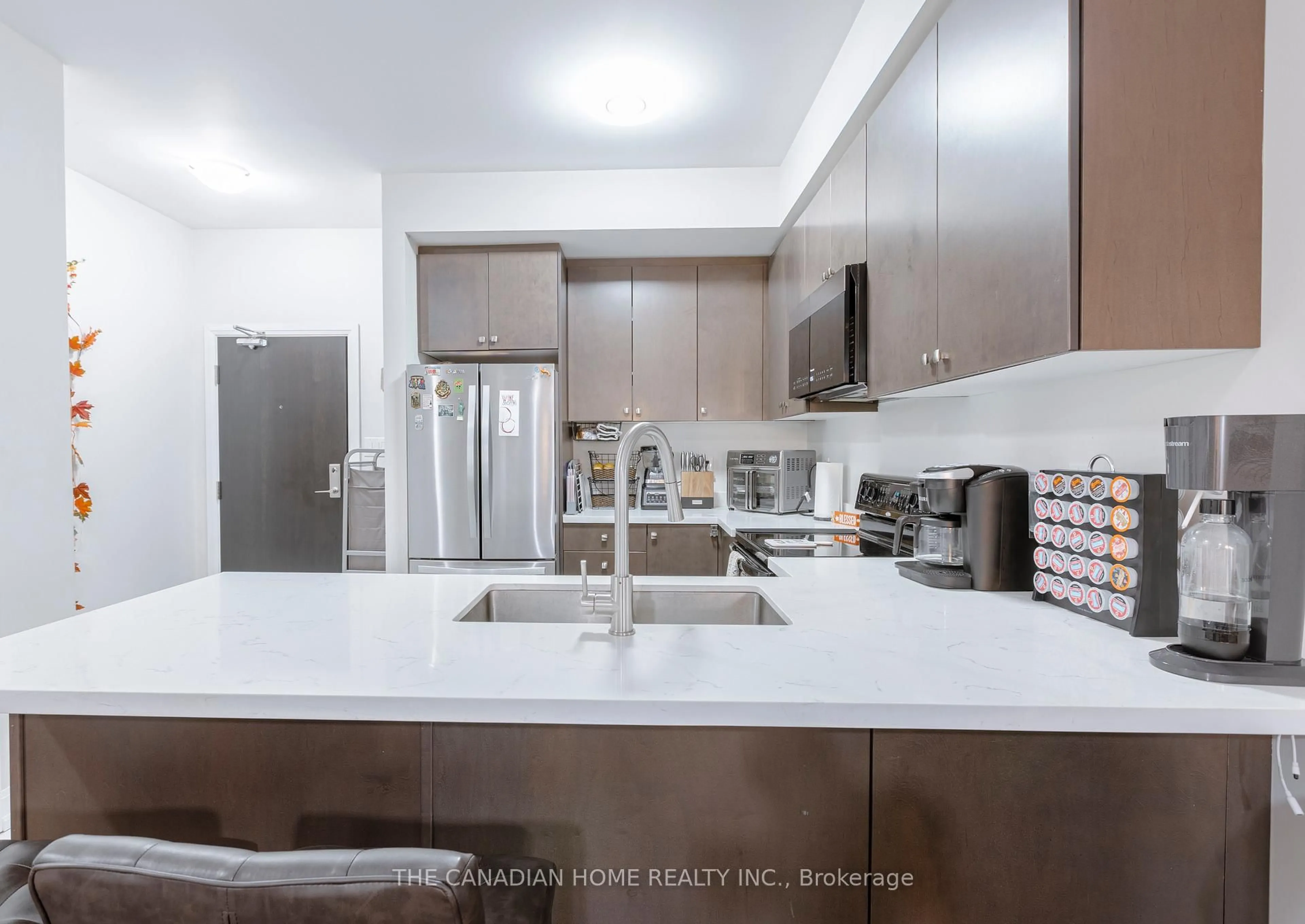Truly a rare find! Bungalow Condo Townhome with Very Low Maintenance Fee in West Oak Trails! Best location in the community! 2 Bedrooms Plus 1 Bedroom Basement In-law Suite, Courtyard and EV Charging Outlet! Move-in ready and bright with large windows and vaulted ceilings, tons of storage, perfect for downsizers! Airy living room with gas fireplace & hardwood opens to dining room & kitchen. Kitchen features breakfast bar peninsula with two swivel bar stools and tile backsplash. Laundry between bedrooms with storage. Primary bedroom includes high vaulted ceilings, hardwood, room for seating area and ensuite with vaulted ceilings, walk-in closet, soaker tub and enclosed shower. Bright second bedroom includes hardwood and ample closet space. Versatile den with walkout to yard. Main 4 piece bath with ceramic tile and vanity. Finished basement great for guest(s)/family/live-in caregiver with 1 bedroom, large family room for entertaining, 4 piece bath with large closet organizers, workshop/craft room, 2 storage rooms (1 cedar with built-in shelving, second with ample shelving units), office area and large utility room with more shelving units plus room for chest or stand up freezer. Garage contains EV charging outlet, wall organizers for garden tools and overhead pulleys to store a roof carrier and kayak. Great location in West Oak Trails, near shopping (Monastery Bakery, Sobeys), parks, trails, schools, golf, transit and easy access to QEW & 407 ETR.
Inclusions: 2 Bedrooms main 1 Bedroom suite down. Garage EV Charging Outlet, Central VAC, Fridge, Stove, Range Hood, Microwave, Dishwasher, Washer, Dryer, Smart NEST Thermostat, Decorative Artificial Plants With Lighting, Window Coverings, Electric Light Fixtures, Electric Baseboard Heaters In Basement, Shelving, 2 Kitchen Swivel Bar Stools, Workshop/Craft Room Stool, Garage Organizers, AGDO + Remotes
 47
47





