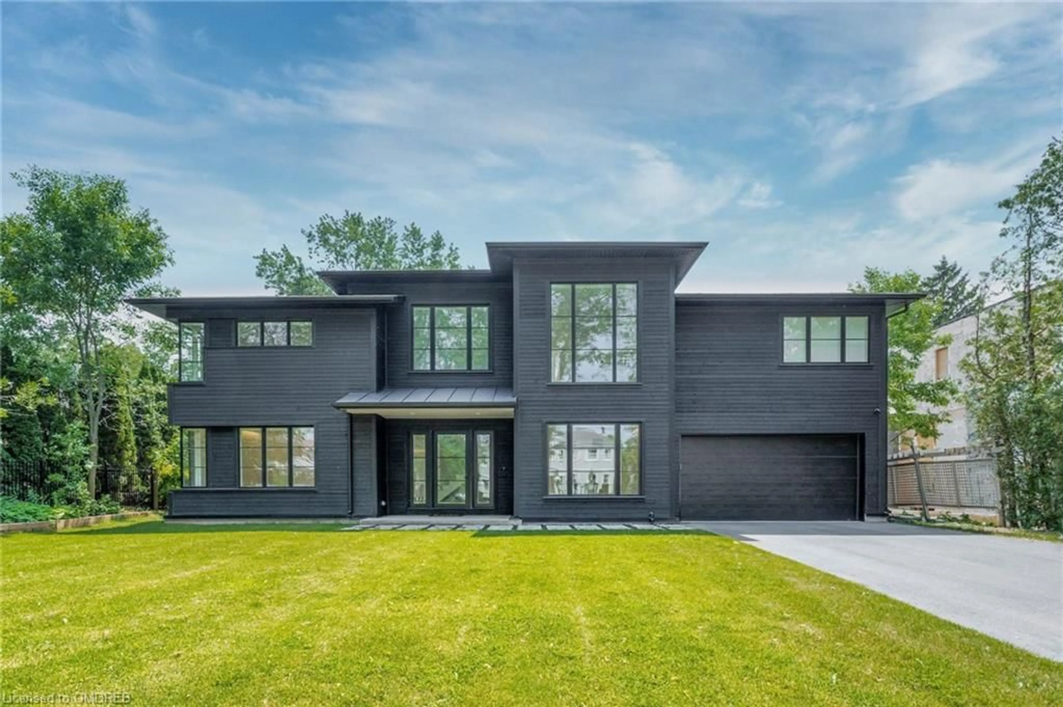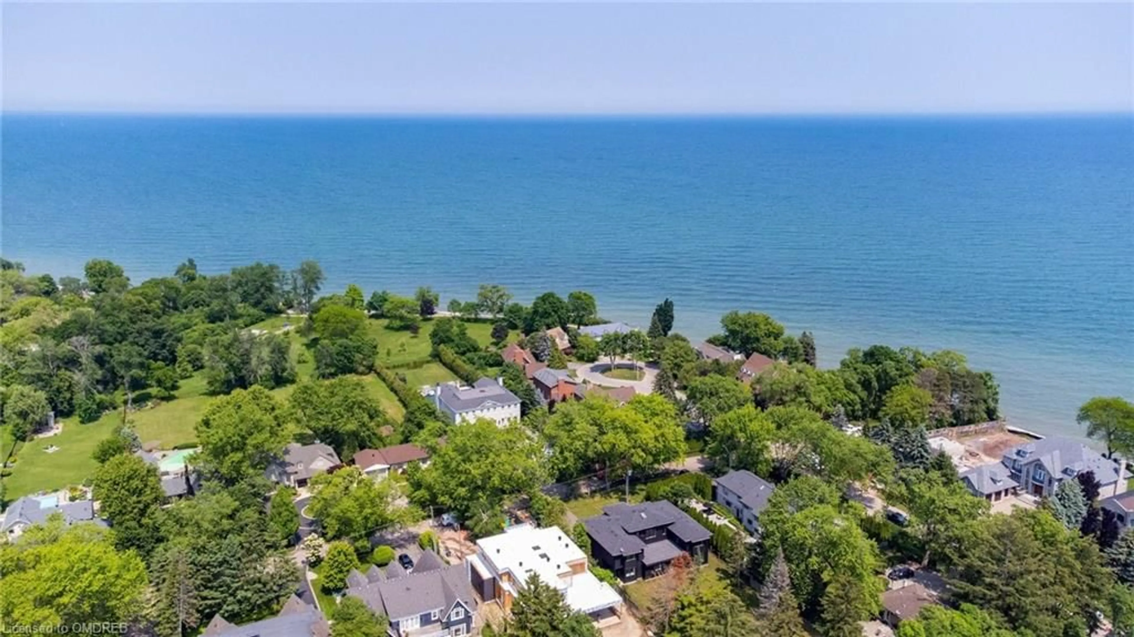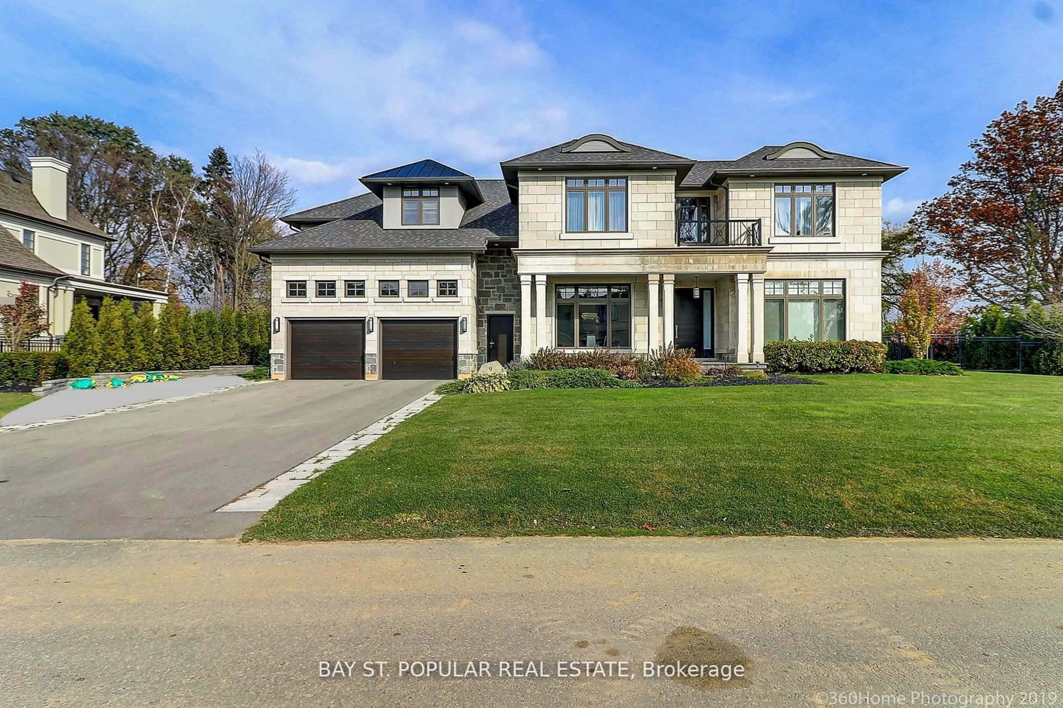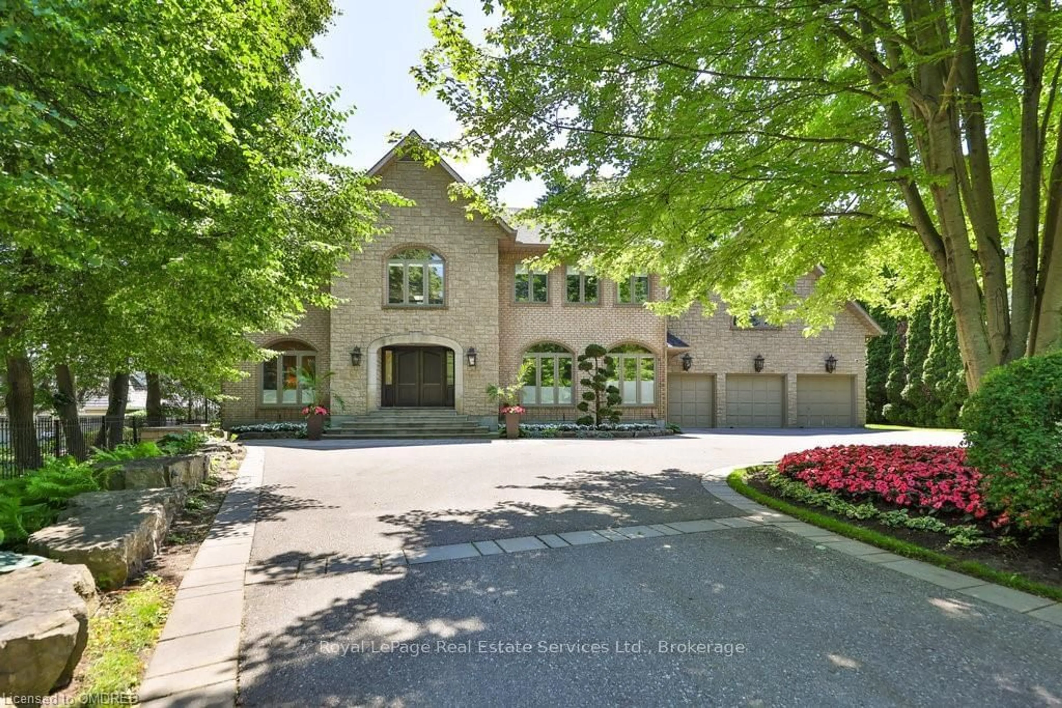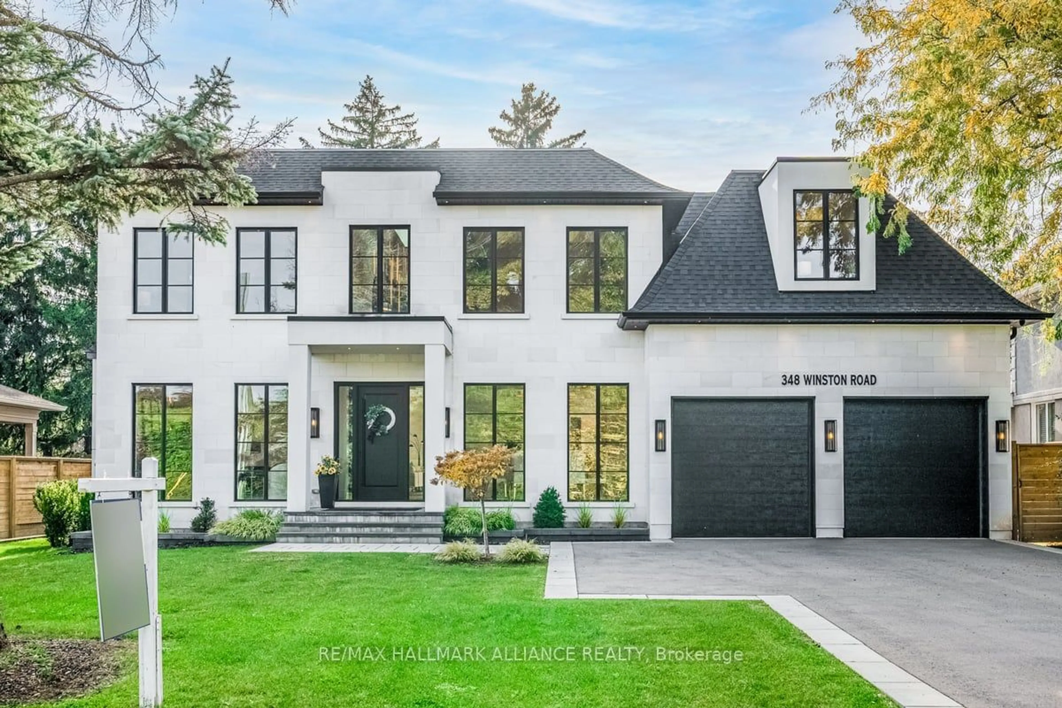14 Belvedere Dr, Oakville, Ontario L6L 4B6
Contact us about this property
Highlights
Estimated ValueThis is the price Wahi expects this property to sell for.
The calculation is powered by our Instant Home Value Estimate, which uses current market and property price trends to estimate your home’s value with a 90% accuracy rate.Not available
Price/Sqft$766/sqft
Est. Mortgage$22,284/mo
Tax Amount (2023)$21,207/yr
Days On Market168 days
Description
This stunning custom home located in the exclusive South West Oakville community. Steps from Lake Ontario & the Waterfront Trail that leads to Sonnet Beach & Coronation Park. This remarkable custom design has over 6700 square feet of living space. Walk in to a bright open concept layout elevated with engineered hardwood flooring and expansive Marvin windows. A dream chefs kitchen featuring a centre island with caesarstone countertops, ultra modern cabinetry, Miele appliances and a dream walk-in pantry, which overlooks both the breakfast & family room and provides direct access to your oversized backyard with ample space to create your dream backyard oasis. The master suite above features a spa-like 5 piece ensuite with in-floor lighting, freestanding tub, shower with Versace tiles & floating vanity as well as a large walk-in closet. Down the hall you can find additional 3 bedrooms with walk-in closets and their own ensuites. The basement featuring a home theatre, rec room, steam shower and a bedroom.
Property Details
Interior
Features
Main Floor
Dining Room
5.56 x 3.68Engineered Hardwood
Breakfast Room
5.00 x 4.19Engineered Hardwood
Kitchen
5.82 x 4.39engineered hardwood / walk-in pantry
Family Room
5.41 x 4.27engineered hardwood / fireplace
Exterior
Features
Parking
Garage spaces 2
Garage type -
Other parking spaces 8
Total parking spaces 10
Property History
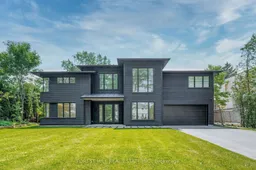 39
39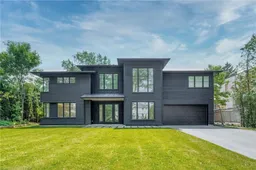 39
39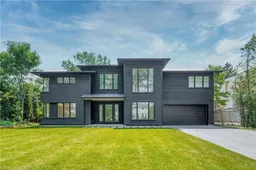 40
40Get up to 1% cashback when you buy your dream home with Wahi Cashback

A new way to buy a home that puts cash back in your pocket.
- Our in-house Realtors do more deals and bring that negotiating power into your corner
- We leverage technology to get you more insights, move faster and simplify the process
- Our digital business model means we pass the savings onto you, with up to 1% cashback on the purchase of your home
