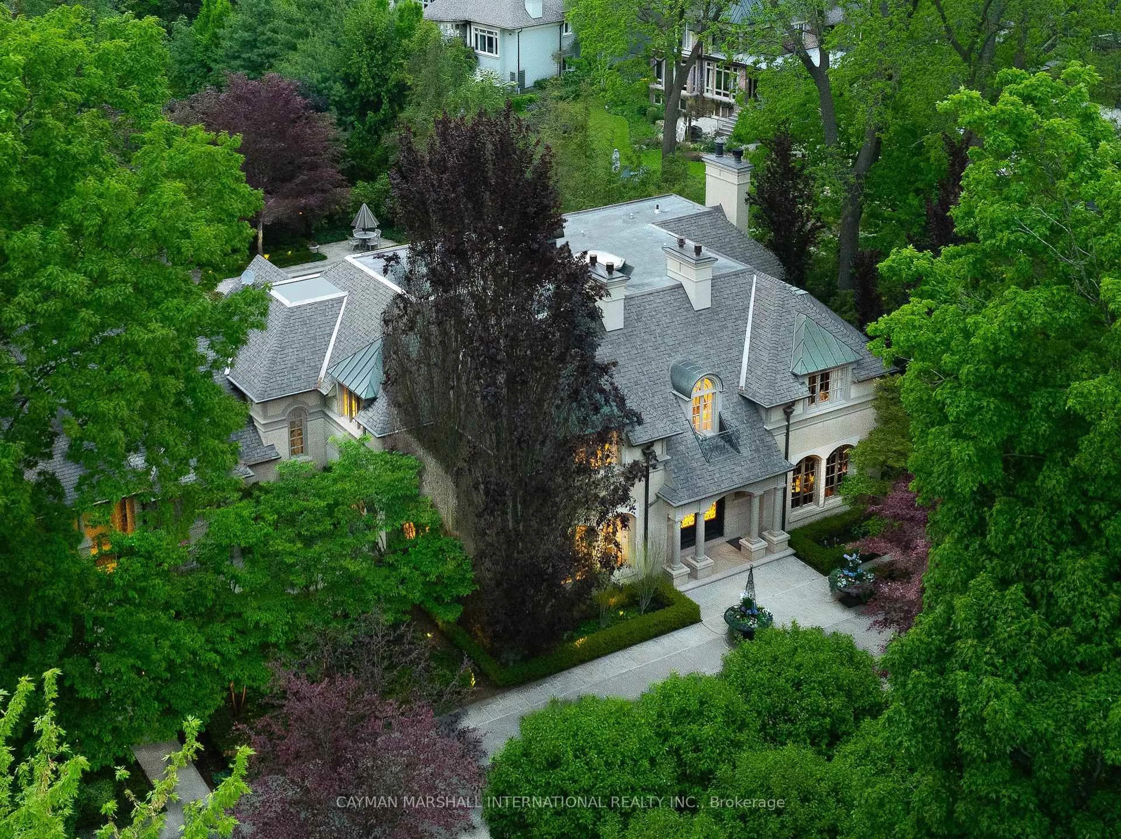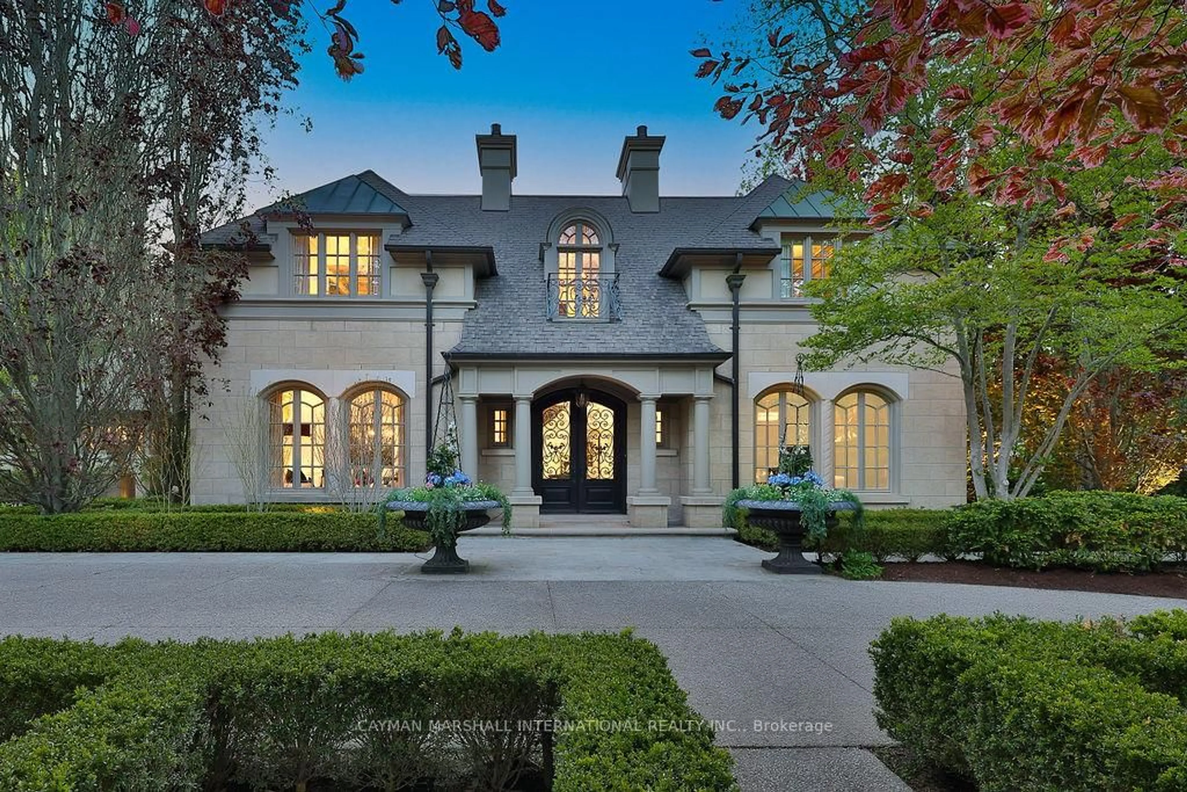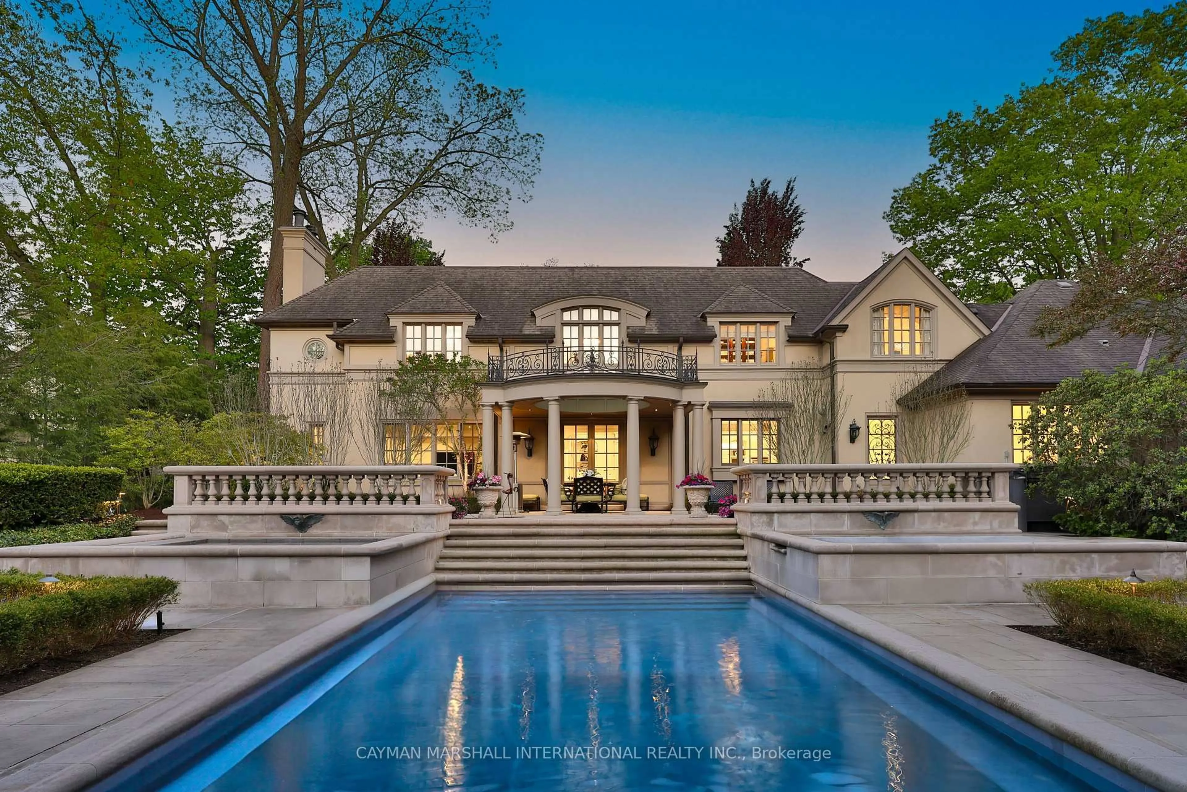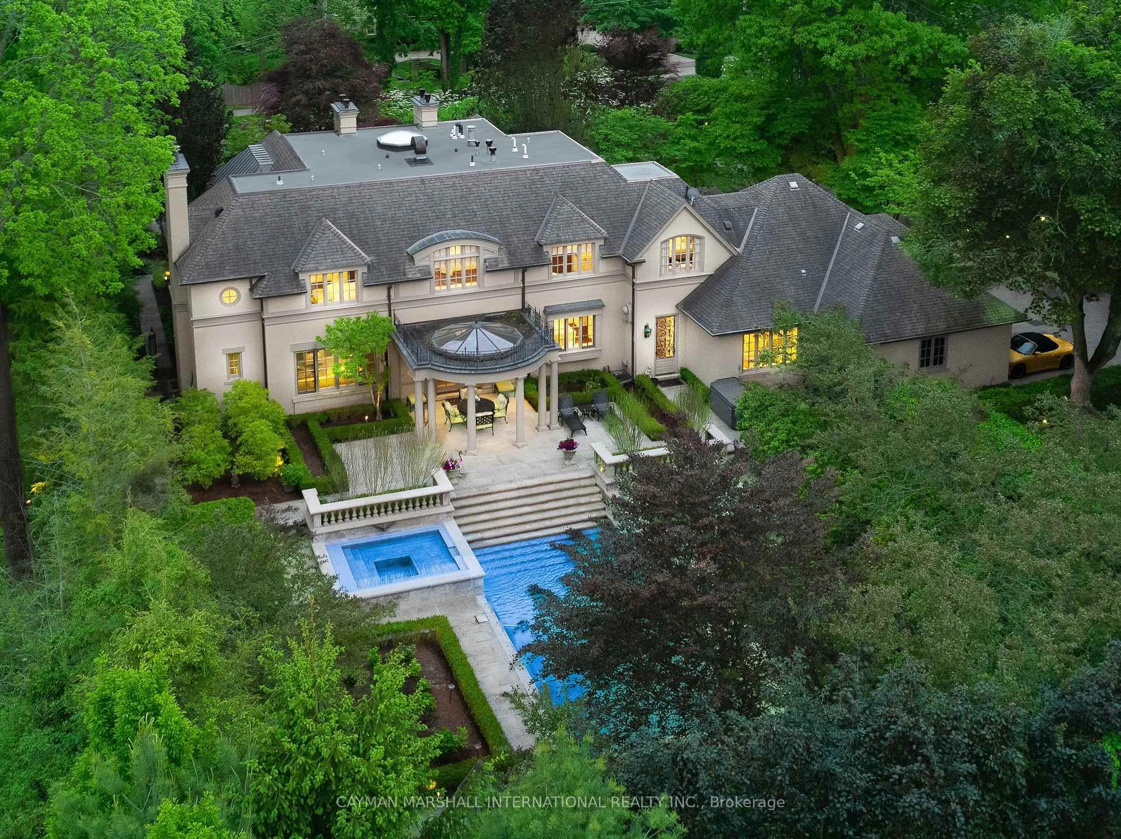1021 Lakeshore Rd, Oakville, Ontario L6J 1K7
Contact us about this property
Highlights
Estimated valueThis is the price Wahi expects this property to sell for.
The calculation is powered by our Instant Home Value Estimate, which uses current market and property price trends to estimate your home’s value with a 90% accuracy rate.Not available
Price/Sqft$1,300/sqft
Monthly cost
Open Calculator

Curious about what homes are selling for in this area?
Get a report on comparable homes with helpful insights and trends.
+4
Properties sold*
$3M
Median sold price*
*Based on last 30 days
Description
Gated, concealed, and surrounded by mature trees, 1021 Lakeshore Road East is one of South Oakville's most private residences. Set on just under an acre with over 163 feet of frontage, the scale is immediate and rare. Designed by Gren Weis and built by Coulson Fine Homes, the architecture is deliberate, with over 10,000 square feet across three levels connected by elevator. Inside: a full spa floor with steam and salon, a temperature-controlled wine cellar, and a kitchen outfitted with Sub-Zero, Wolf, and Miele. Outdoors, the grounds are structured and serene saltwater pool, hot tub, cooling tub, and covered terrace. Millions have been invested into the homes transformation. Security is fully integrated with monitored gates, perimeter cameras, and Sonos home automation. Positioned along Oakville's southern lakefront corridor, this is a property that rarely exists and almost never trades hands.
Property Details
Interior
Features
Main Floor
Dining
6.45 x 4.27hardwood floor / Fireplace / W/O To Patio
Office
5.08 x 4.67hardwood floor / Fireplace / Built-In Speakers
Bathroom
0.0 x 0.0Kitchen
5.82 x 5.74hardwood floor / Centre Island / B/I Appliances
Exterior
Features
Parking
Garage spaces 3
Garage type Attached
Other parking spaces 10
Total parking spaces 13
Property History
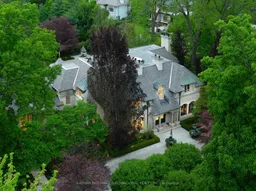 50
50