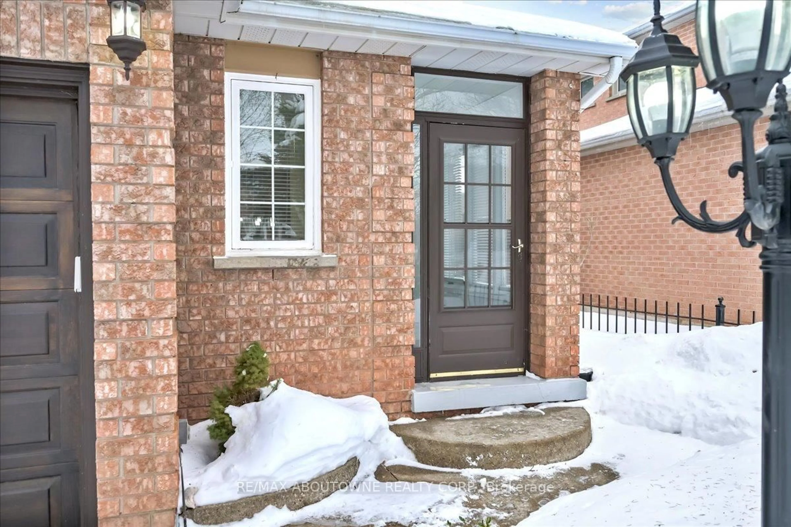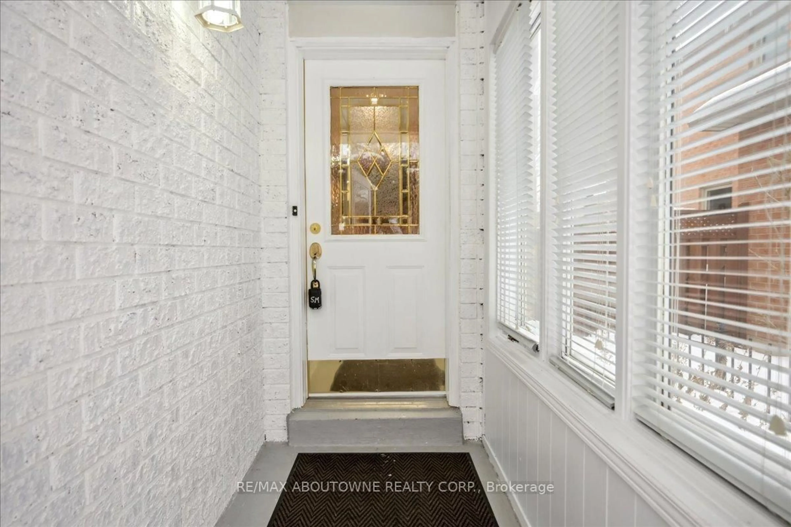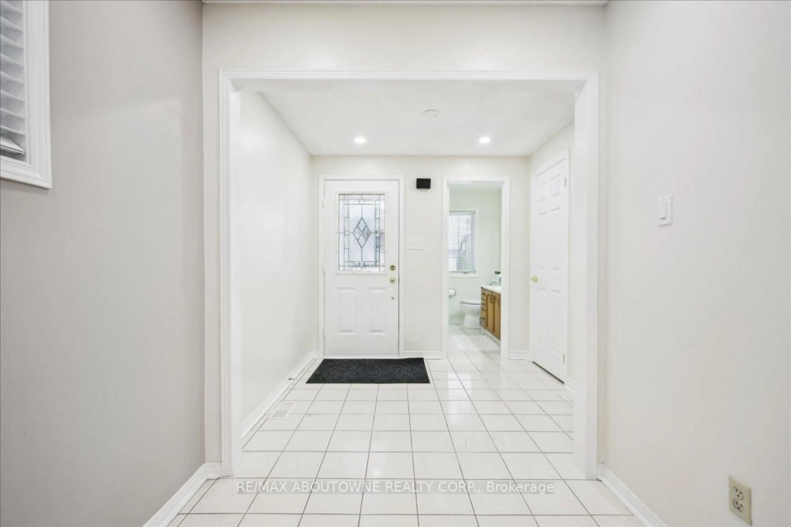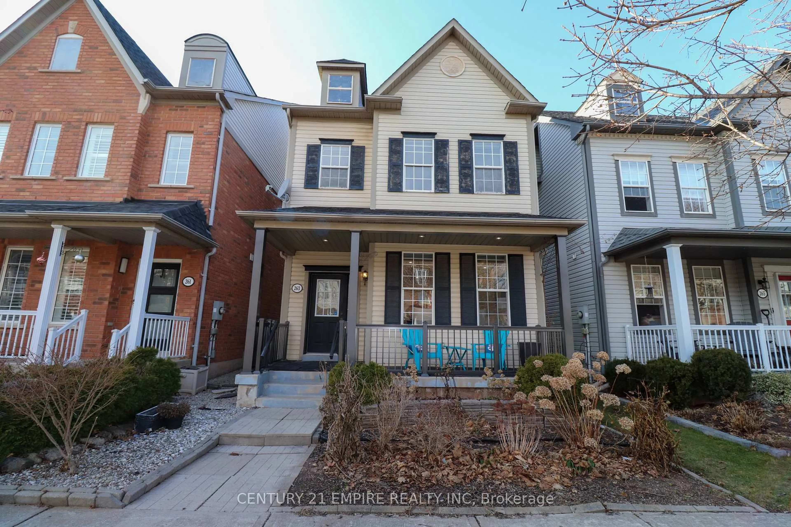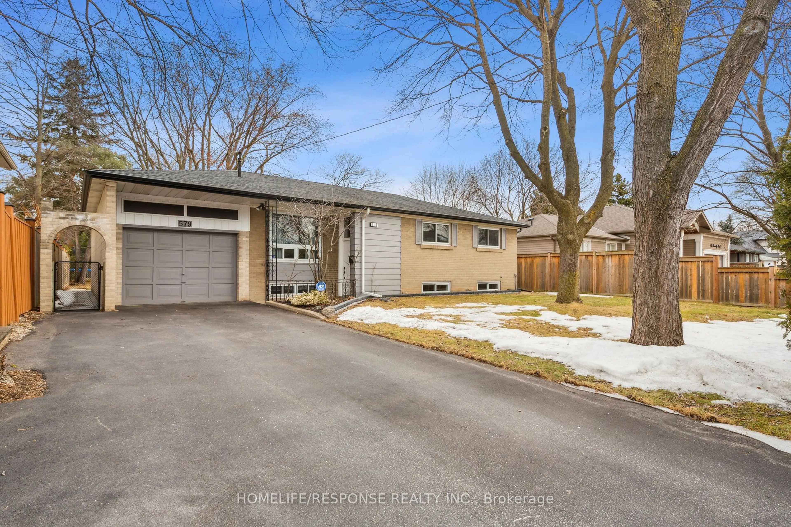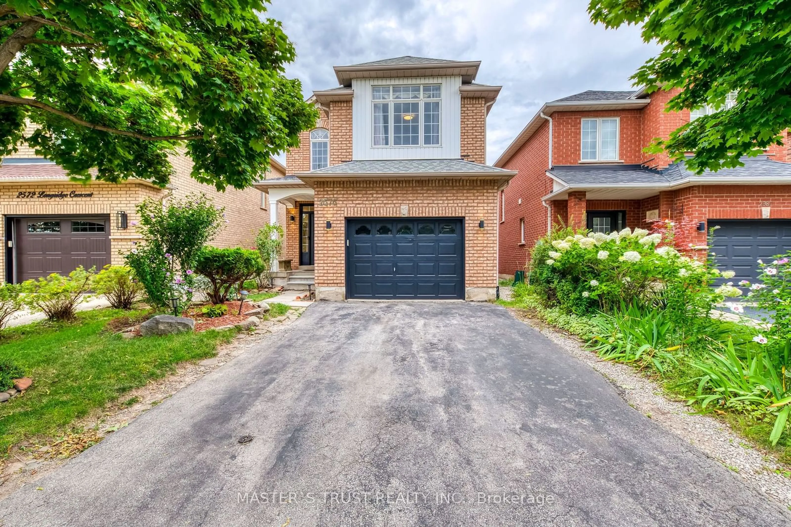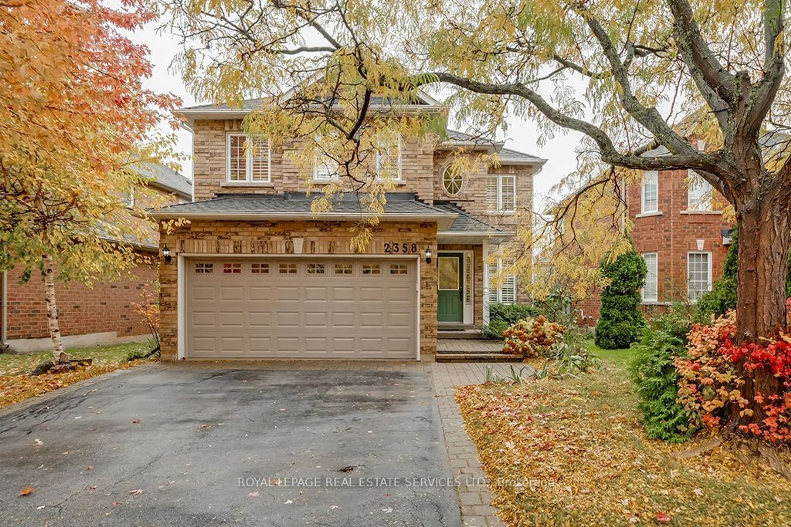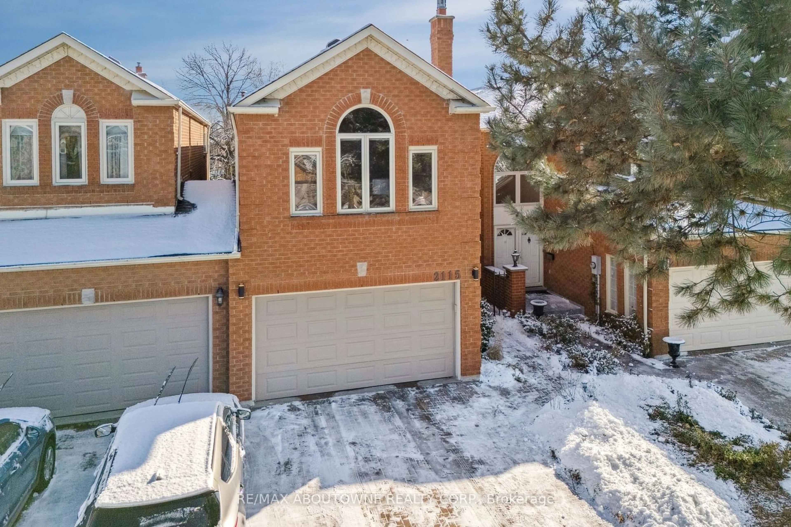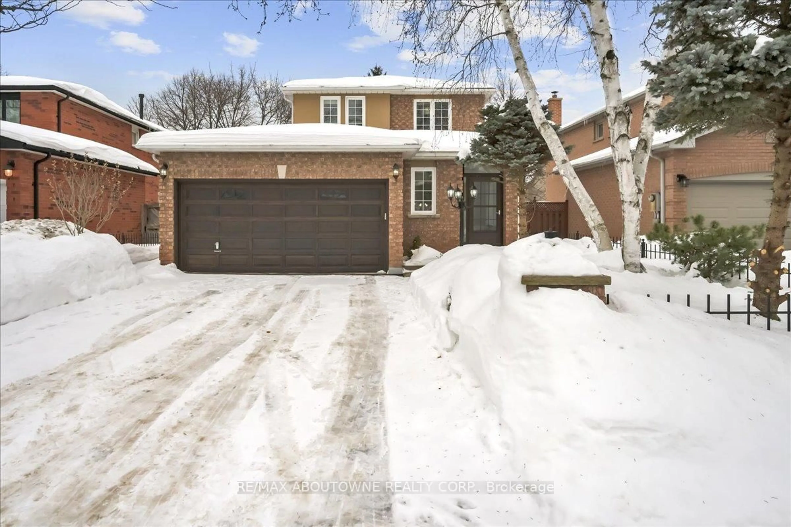
560 Marlatt Dr, Oakville, Ontario L6H 5X3
Contact us about this property
Highlights
Estimated ValueThis is the price Wahi expects this property to sell for.
The calculation is powered by our Instant Home Value Estimate, which uses current market and property price trends to estimate your home’s value with a 90% accuracy rate.Not available
Price/Sqft$816/sqft
Est. Mortgage$6,008/mo
Tax Amount (2024)$5,412/yr
Days On Market36 days
Description
Welcome to your new home 560 Marlatt Drive, a spacious 3 bedroom, 4-bath family home nestled on a quiet street in the sought-after River Oaks community. This family-friendly neighborhood offers easy access to top-rated schools, scenic trails at Lions Valley Park, Oakville Hospital, the River Oaks Recreation Centre, Sheridan College, shopping, and more. The main level features a large, welcoming foyer with inside access to garage plus a thoughtful layout ideal for a growing family, including a bright living room and dining room combination with French doors, and a generously sized eat-in kitchen. The cozy main floor family room provides a perfect spot for relaxation. Upstairs, offers a spacious primary bedroom with its own 4-piece ensuite, while two additional bedrooms and a 5pc main bathroom complete the second floor. The fully finished basement expands the living space, offering a recreation room and plenty of room for a fourth bedroom and 2pc bathroom perfect for teenagers or an at-home office. Outside, the private, fully fenced backyard is an ideal space for entertaining or unwinding with family. The double-car garage and private driveway provide ample parking for vehicles. Located just minutes from major highways and the Go Train station, commuting is a breeze, while proximity to the hospital, shops, and amenities makes this home even more desirable. Don't miss the opportunity to make this beautiful home your own!
Property Details
Interior
Features
2nd Floor
2nd Br
2.74 x 4.293rd Br
2.97 x 2.82Primary
5.82 x 3.33Exterior
Features
Parking
Garage spaces 2
Garage type Attached
Other parking spaces 2
Total parking spaces 4
Property History
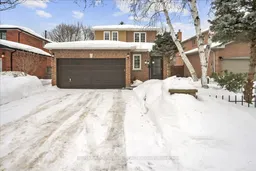 44
44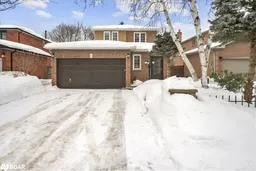
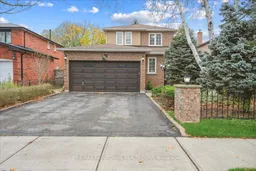
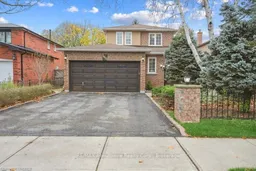
Get up to 1% cashback when you buy your dream home with Wahi Cashback

A new way to buy a home that puts cash back in your pocket.
- Our in-house Realtors do more deals and bring that negotiating power into your corner
- We leverage technology to get you more insights, move faster and simplify the process
- Our digital business model means we pass the savings onto you, with up to 1% cashback on the purchase of your home
