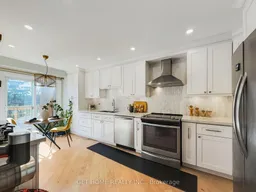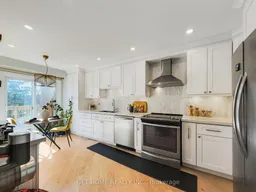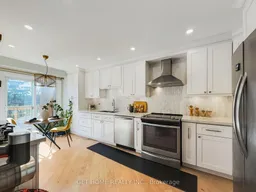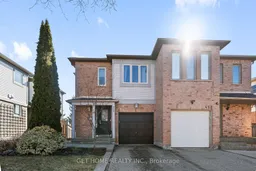3+1 Bed 4 Bath. A Rare Investment Opportunity Basement Rental Potential of $1,900/Month! This freehold semi-detached home in River Oaks offers not just comfortable living but also a fantastic income opportunity. The separate walk-out basement suite, featuring a kitchenette, full bath, bedroom, sitting area, and private laundry, provides rental potential of up to $1,900 per month! Backing onto a beautiful children park and just a short walk to the picturesque trails of Sixteen Mile Creek, this home blends nature with convenience. A private, fully fenced backyard with a multi-tiered deck soaks up the afternoon sun, creating the perfect outdoor retreat. Inside, upscale finishes shine throughout crown mouldings, smooth ceilings, pot lights, elegant flooring, and a newer chefs kitchen loaded with cabinetry. The washrooms are a true showpiece, featuring premium finishes and high-end accessories, adding a touch of luxury to everyday living. From sleek vanities and designer tiles to modern fixtures and spa-like ambiance, every detail has been carefully curated for a refined experience. Parking is never a concern with ample space for up to three vehicles a built-in garage with inside access plus a double driveway that easily accommodates two more cars. Whether you have multiple vehicles or frequent guests, this home ensures hassle-free parking in a neighborhood where space is a premium. With two separate laundry rooms and kitchens on both levels, this home is designed for convenience and versatility. All of this in a prime location close to top-rated schools, wooded trails, shopping, and fantastic amenities. Whether you're looking for a turnkey home or a lucrative investment, this rare find is ready to welcome you.
Inclusions: 2 Fridges, 2 dishwashers, 2 microwaves, 2 stackable washer and dryers(As is) , existing light fixtures, garage door opener (pin pad is as is) and 2 remotes., Range Hood







