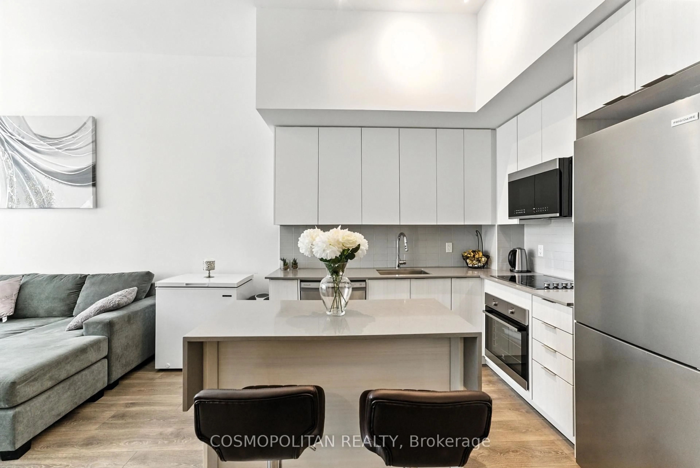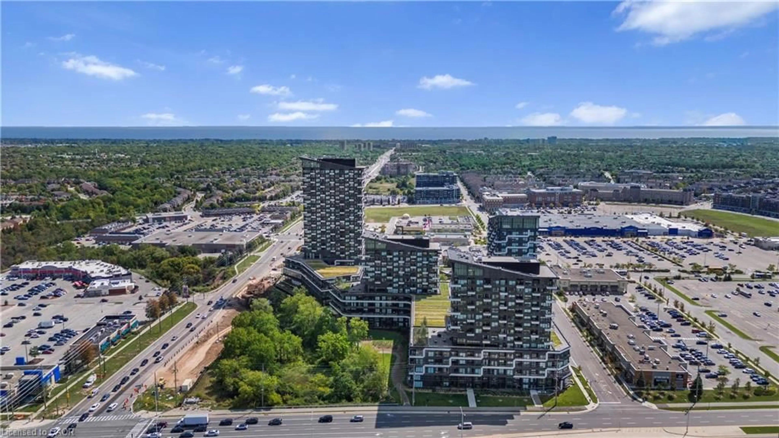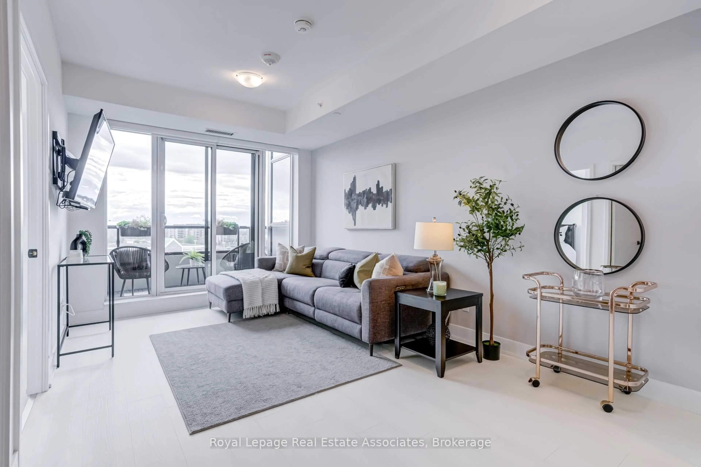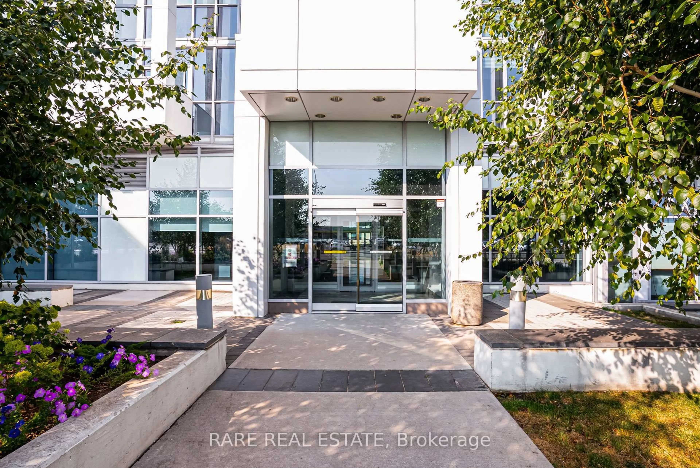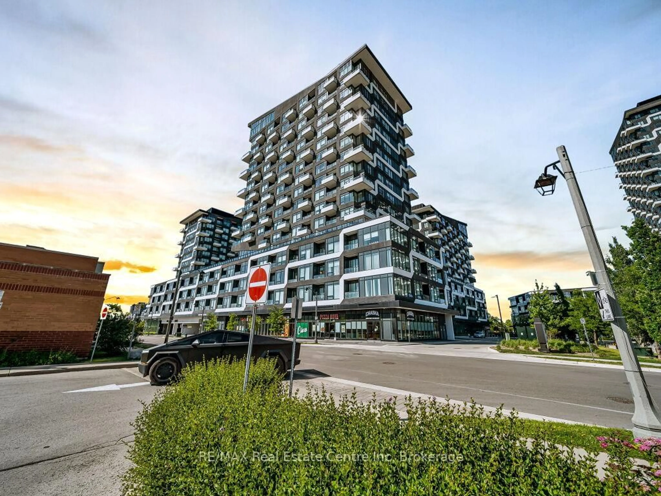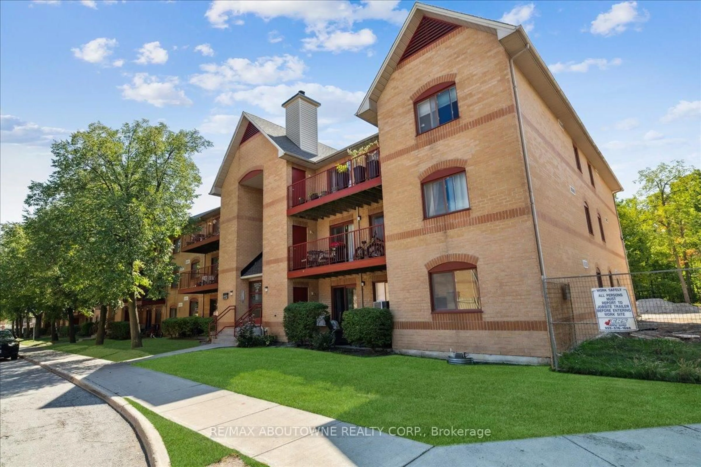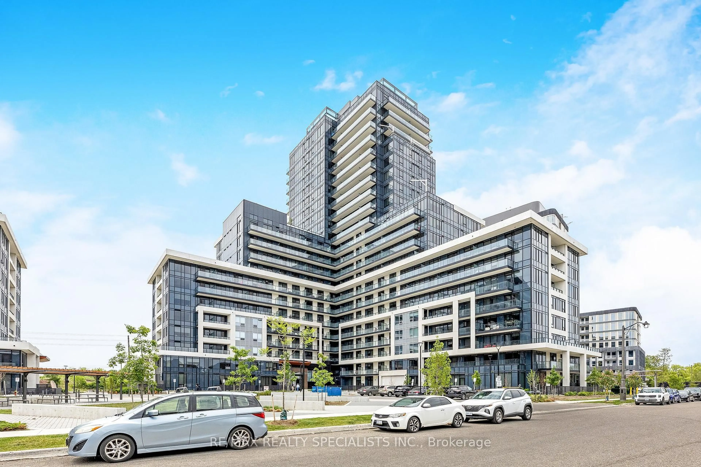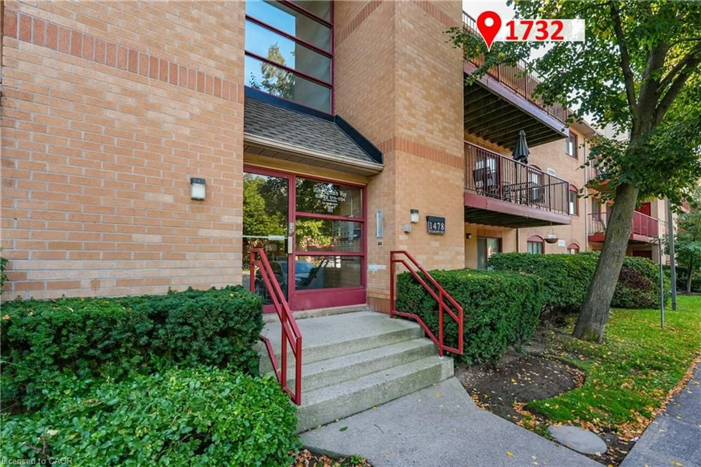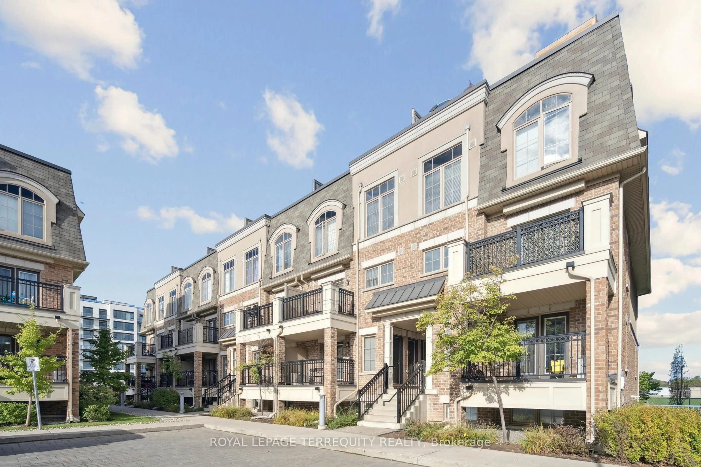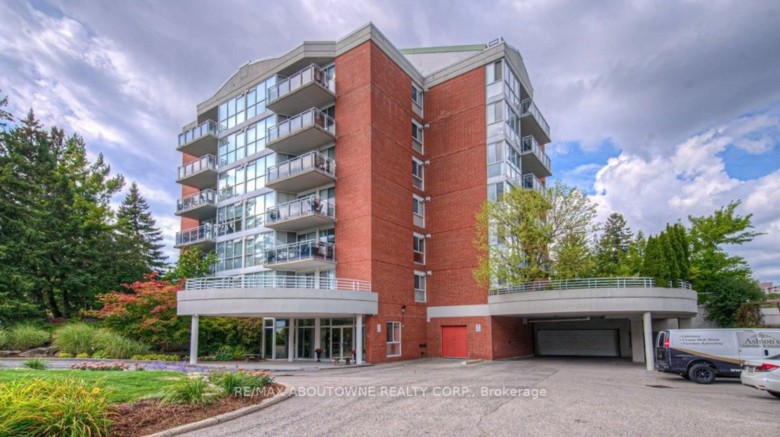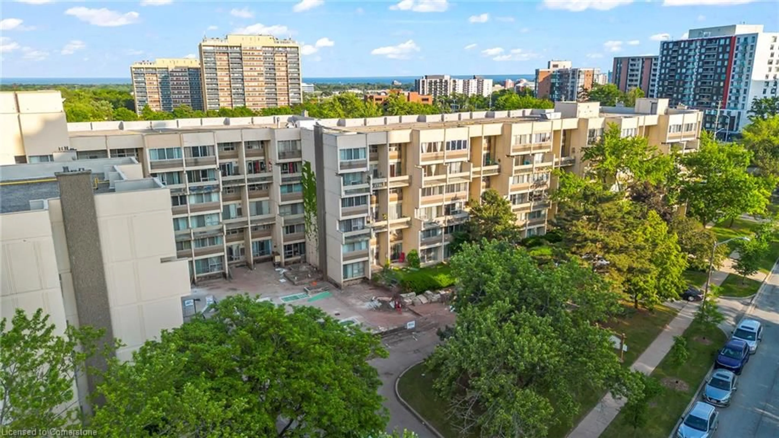Welcome to this fantastic one-bedroom unit in the sought-after Central Park Condominiums, located in the heart of the vibrant Oak Park community. This bright and modern suite features white kitchen cabinetry, granite countertops, and engineered hardwood flooring throughout without any carpet. Enjoy sun-filled days and breathtaking views of the Lake, courtyard fountain, and outdoor pool from your private south-facing balcony. Interior Highlights: open-concept kitchen with elegant finishes. Spacious principal bedroom with large walk-in closet, bright 4-piece bathroom with marble vanity, undermount sink, and oversized soaker tub. Includes 1 underground parking space and rare 2 storage lockers. Building Amenities: outdoor heated pool with updated lounging area, outdoor kitchen with built-in BBQ & sink, hot tub, saunas, and change rooms, party room, media room, fully equipped gym, guest suite, security/concierge, ample visitor parking and stunning water features. Location, Location, Location! Nestled in the highly walkable Courtyard Residences at Oak Park, you're steps away from parks, trails, schools, shops, and restaurants. This pedestrian-friendly neighborhood offers a blend of convenience and community, perfect for professionals, first-time buyers, or those looking to downsize in style. Maintenance fees include all utilities: heat, air conditioning, and water plus 1 underground parking space and 2 storage lockers.
Inclusions: SS Fridge, stove, dishwasher, washer and dryer
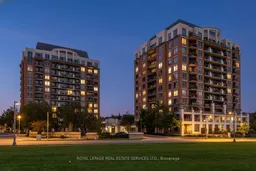 36
36

