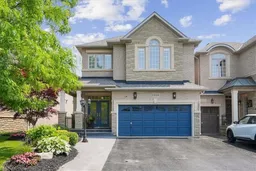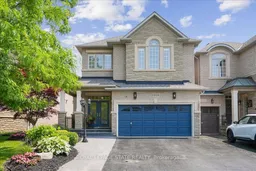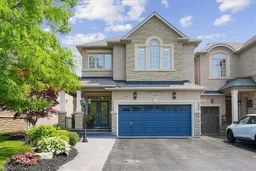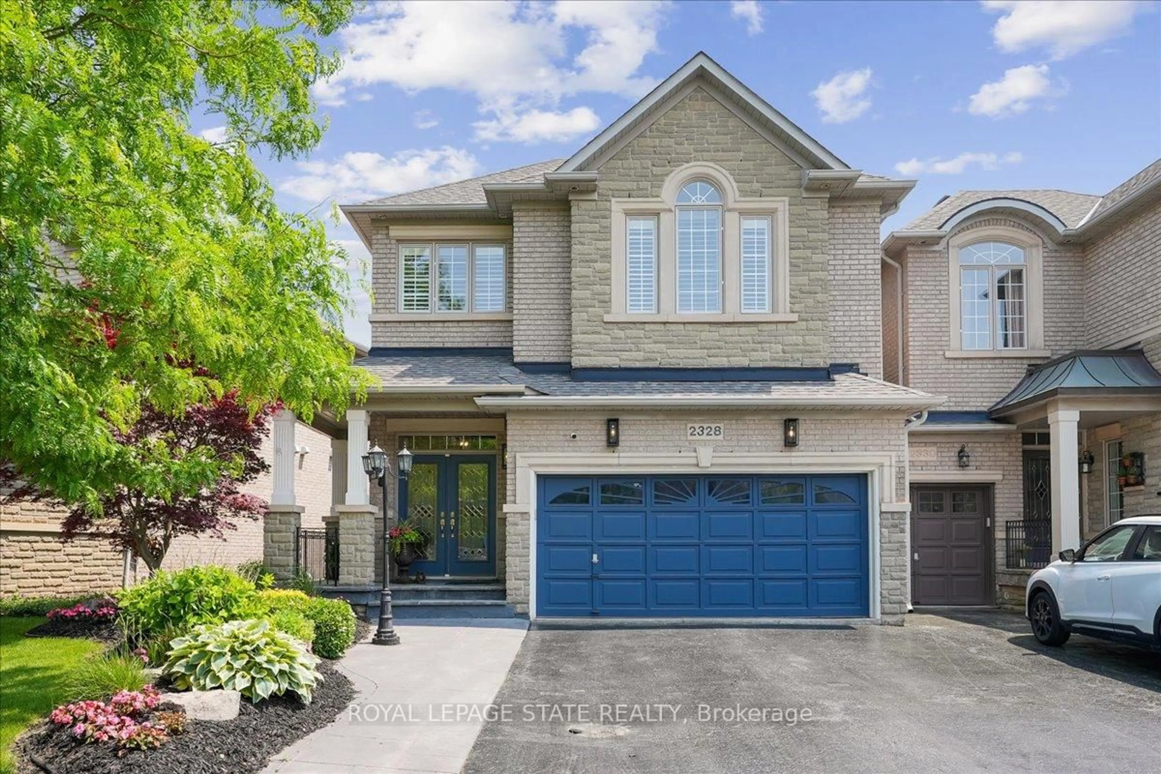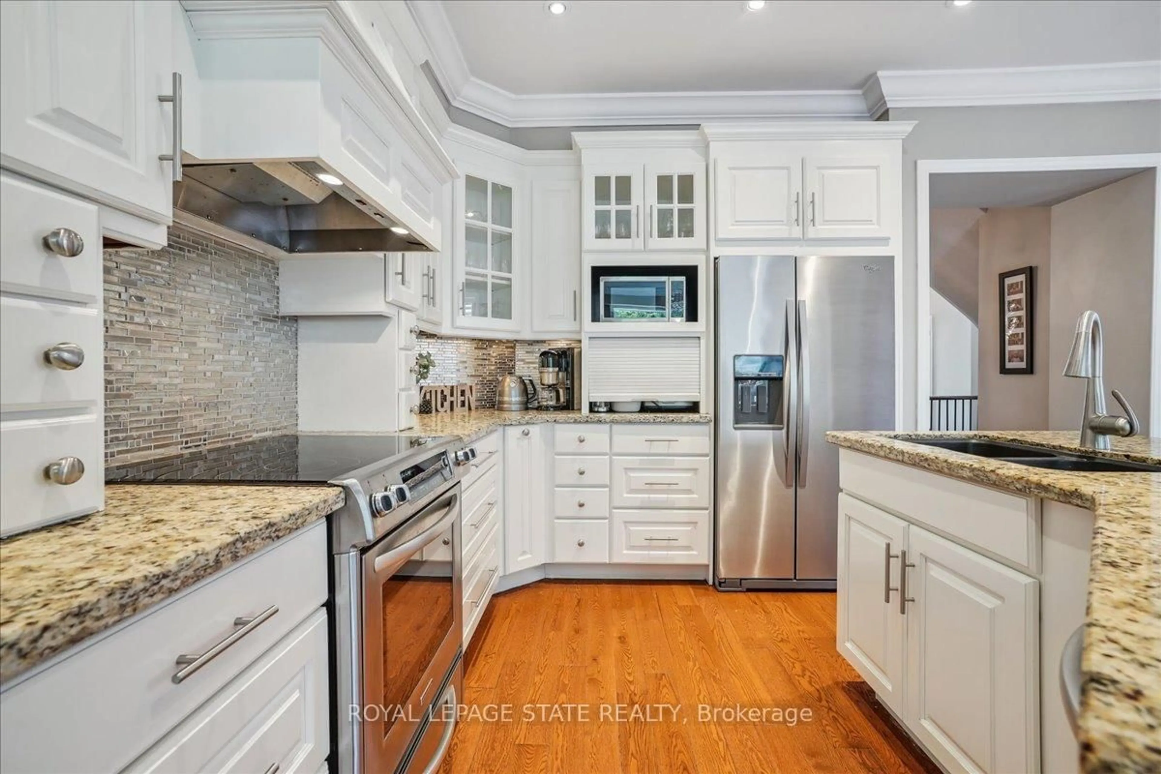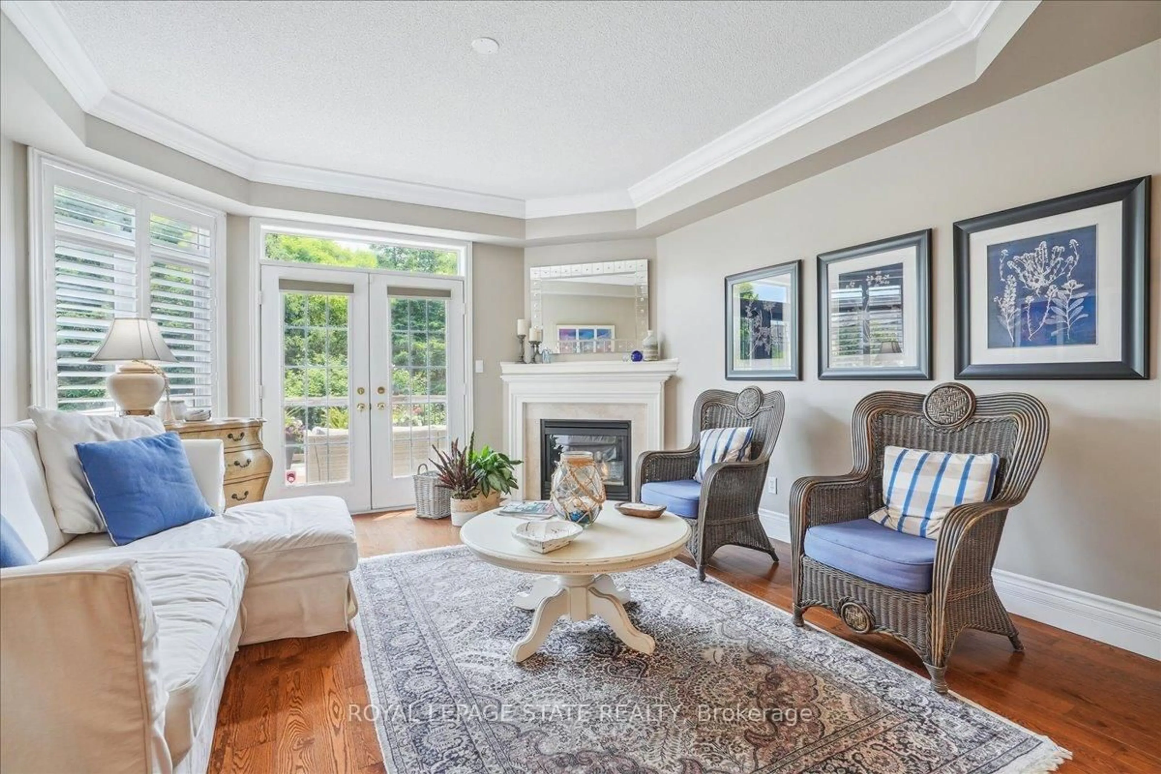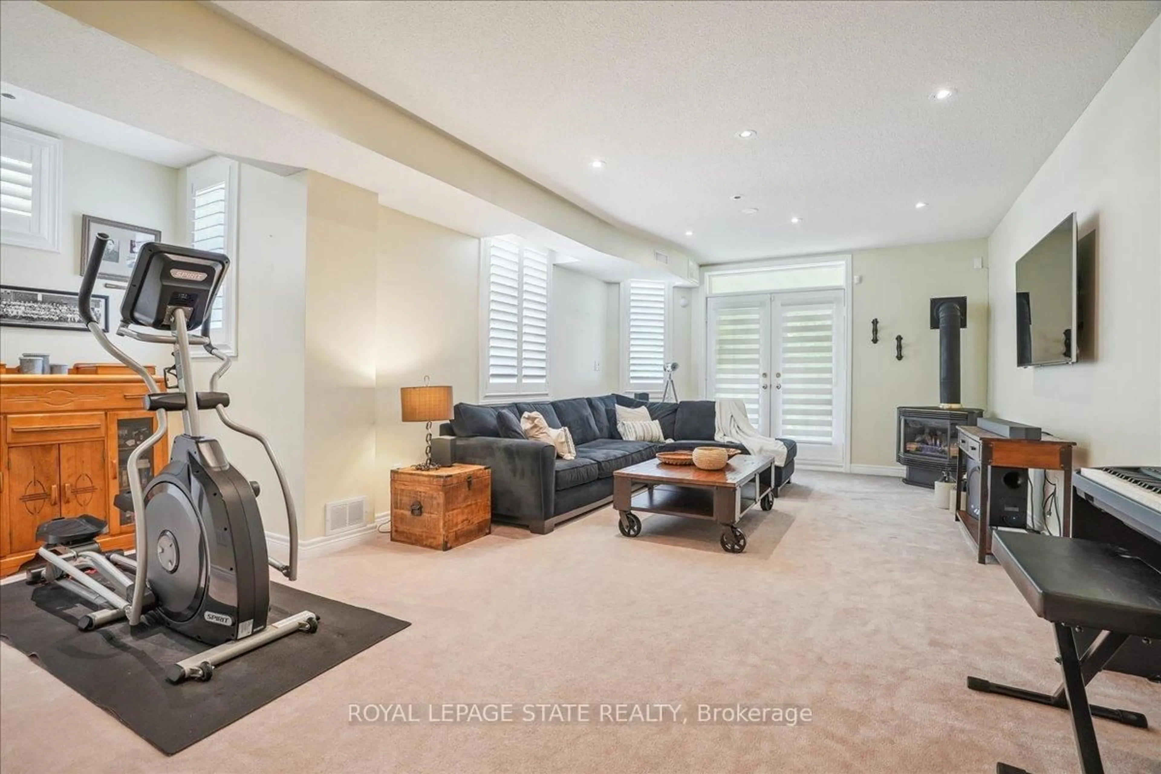2328 Woodfield Rd, Oakville, Ontario L6H 6Y6
Contact us about this property
Highlights
Estimated valueThis is the price Wahi expects this property to sell for.
The calculation is powered by our Instant Home Value Estimate, which uses current market and property price trends to estimate your home’s value with a 90% accuracy rate.Not available
Price/Sqft$731/sqft
Monthly cost
Open Calculator

Curious about what homes are selling for in this area?
Get a report on comparable homes with helpful insights and trends.
+4
Properties sold*
$805K
Median sold price*
*Based on last 30 days
Description
Located in the Exclusive and Sought After Woodhaven Estates backing onto the beautiful Lions Valley Park & Sixteen Mile Creek youll find this fabulous freehold end unit with walk out basement and only attached at the garage. The spacious foyer with double door entry makes a statement as you enter this traditional and elegant 4 BR, 2+2 bath home with stunning treed views from all three levels and offering features like, gorgeous hardwood spiral staircases, 2 gas fireplaces; pot lights, hardwood floors and crown moulding throughout most of the home; primary bedroom with trayed ceilings, stunning view, updated gorgeous ensuite with large walk in shower, double sinks and separate soaker tub; well appointed kitchen with integrated hood range, tons of drawers, pull out spice rack, crown moulding, under cabinet lighting, granite counters, composite granite sink, and walk in pantry with laundry hook ups; living room with gas fireplace and walkout to large deck overlooking the forest; fully finished basement with large rec room walking out to fully fenced backyard and patio Beautifully landscaped, double car garage, 4 car drive, you dont want to miss out on this one!
Property Details
Interior
Features
Main Floor
Dining
4.14 x 3.73Kitchen
2.9 x 3.73Breakfast
2.62 x 3.28Living
4.19 x 4.67Exterior
Features
Parking
Garage spaces 2
Garage type Attached
Other parking spaces 4
Total parking spaces 6
Property History
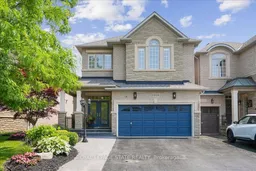 47
47