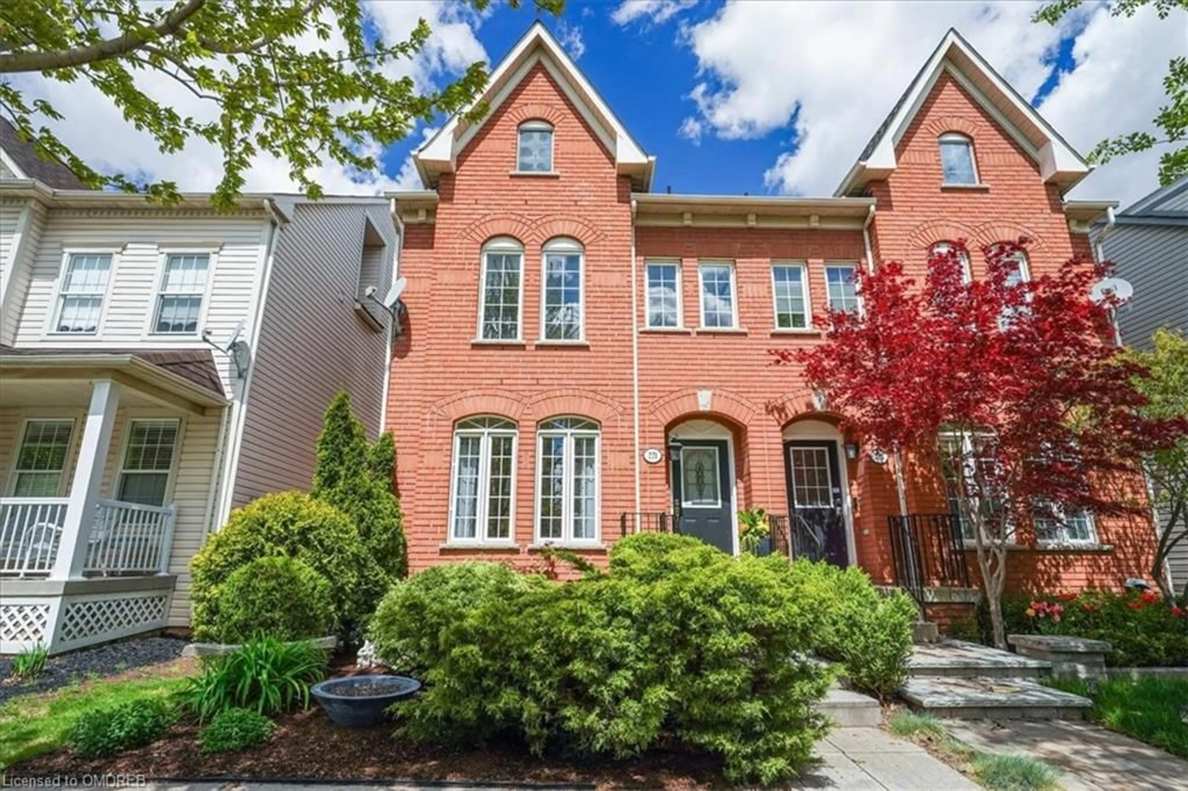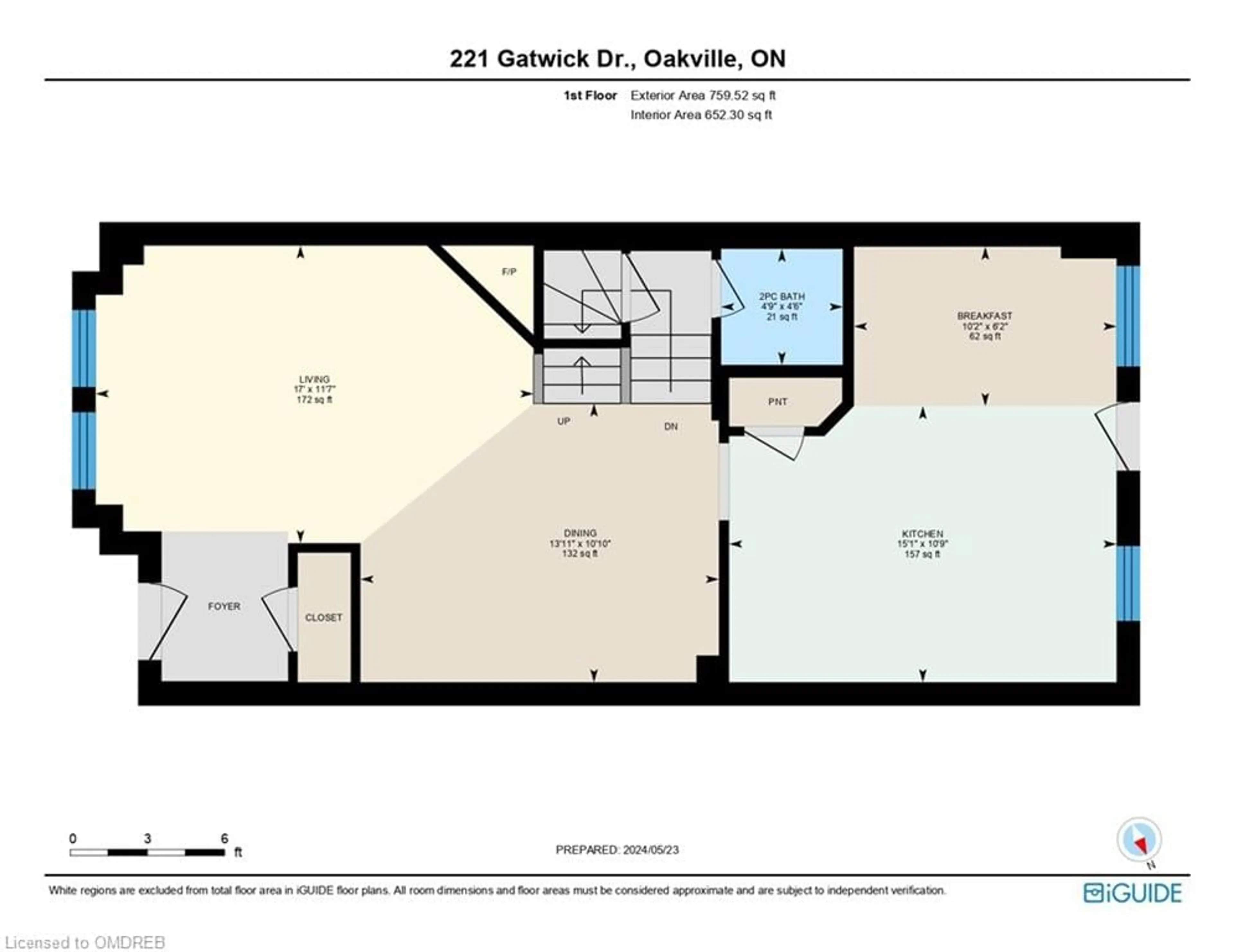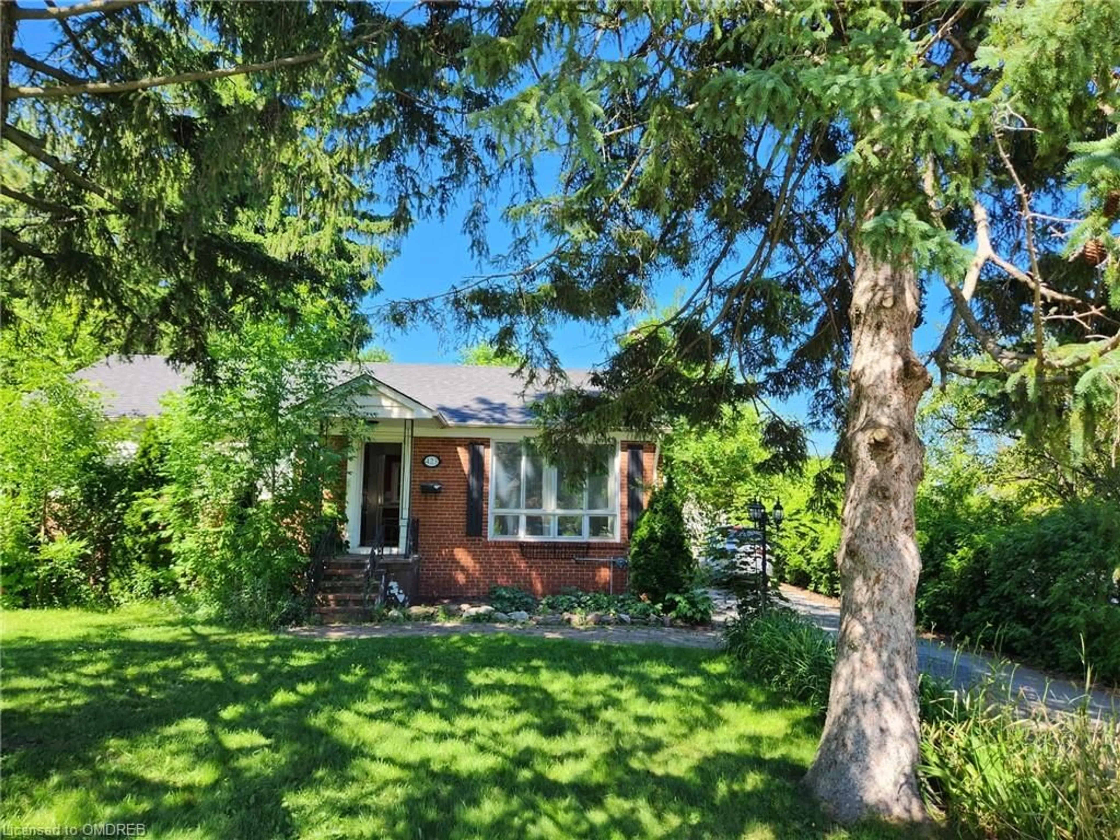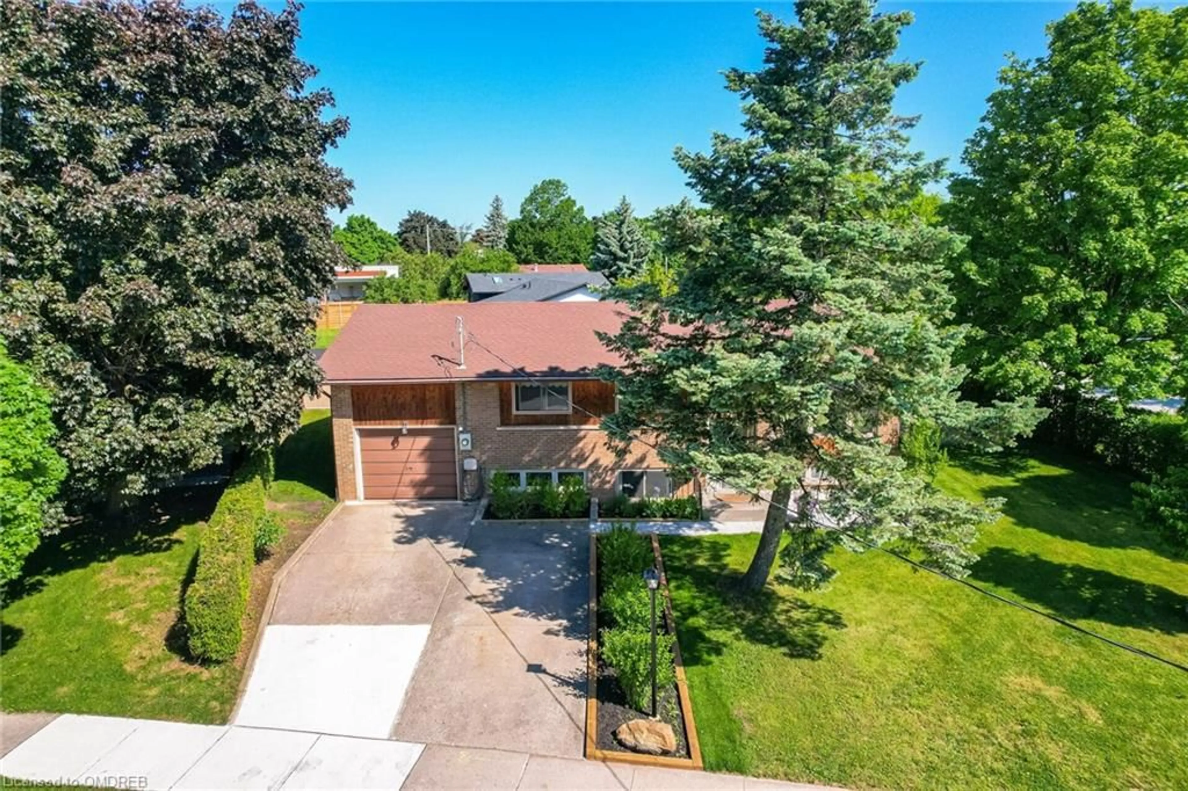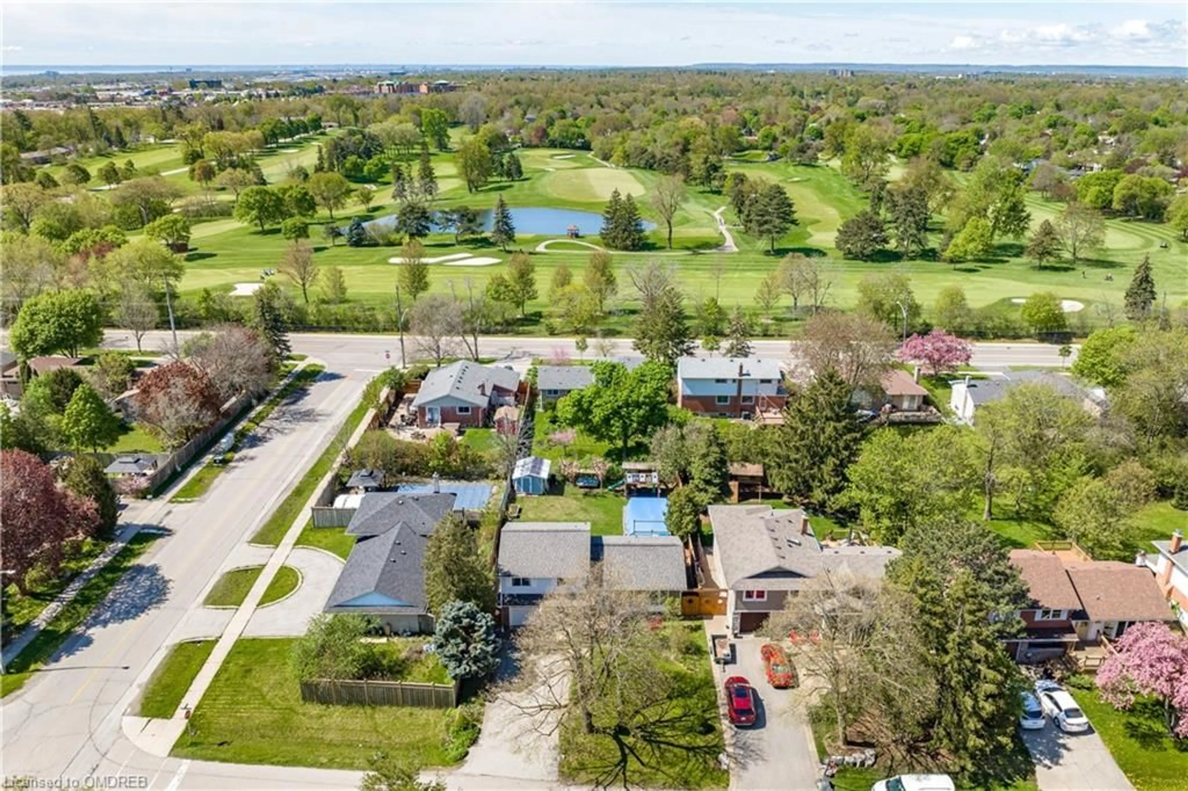221 Gatwick Dr, Oakville, Ontario L6H 6T6
Contact us about this property
Highlights
Estimated ValueThis is the price Wahi expects this property to sell for.
The calculation is powered by our Instant Home Value Estimate, which uses current market and property price trends to estimate your home’s value with a 90% accuracy rate.$1,318,000*
Price/Sqft$578/sqft
Days On Market65 days
Est. Mortgage$5,196/mth
Tax Amount (2024)$4,592/yr
Description
Fabulous 3 Storey all brick home shows to perfection! Freshly painted throughout & new broadloom installed on 2nd & 3rd floors & stairs. Main floor offers open concept living & dining room with hardwood floors & gas fireplace. The eat-in kitchen leads out to a lovely patio & access to the 2 car detached garage. Sought after location...Oakville’s thoughtfully planned "Uptown Core” offers quiet walks along extensive nature trails, greenspace & parks, playgrounds & most important excellent schools for the children. Walk or drive… it gives you quick access to restaurant, stores, schools, highways, public transit & so much more. 2024-Updates. The house has been painted throughout from top to bottom, new broadloom on 2nd & 3rd floors & stairs. 7 windows replaced - 3rd floor-One side window. 2nd floor-One window in the 2 back BRs & One window in Primary bathroom. Main floor-right-hand window in Living Rm & One window over kitchen sink. Year & Projects- 2009-R50 in Attic, R12 in Basement & Reseal Caulking, 2016-Roof, 2017-Patio & New HVAC & Tankless HW (Owned) and so much more! Don't miss your opportunity to own this beautiful home in a great area!
Property Details
Interior
Features
Main Floor
Eat-in Kitchen
4.60 x 3.28tile floors / walkout to balcony/deck
Dining Room
4.24 x 3.30fireplace / hardwood floor / open concept
Breakfast Room
3.10 x 1.88tile floors / walkout to balcony/deck
Bathroom
2-Piece
Exterior
Features
Parking
Garage spaces 2
Garage type -
Other parking spaces 0
Total parking spaces 2
Property History
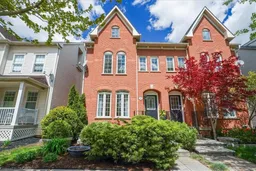 43
43Get up to 1% cashback when you buy your dream home with Wahi Cashback

A new way to buy a home that puts cash back in your pocket.
- Our in-house Realtors do more deals and bring that negotiating power into your corner
- We leverage technology to get you more insights, move faster and simplify the process
- Our digital business model means we pass the savings onto you, with up to 1% cashback on the purchase of your home
